Beige Laundry Room Design Ideas with Dark Wood Cabinets
Sort by:Popular Today
1 - 20 of 209 photos
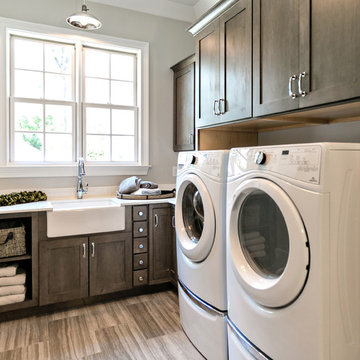
Photo of a mid-sized arts and crafts l-shaped dedicated laundry room in Birmingham with a farmhouse sink, quartzite benchtops, grey walls, medium hardwood floors, a side-by-side washer and dryer, grey floor, shaker cabinets, dark wood cabinets and white benchtop.

Mid-sized transitional laundry room in Phoenix with recessed-panel cabinets, dark wood cabinets, grey walls, porcelain floors and multi-coloured floor.
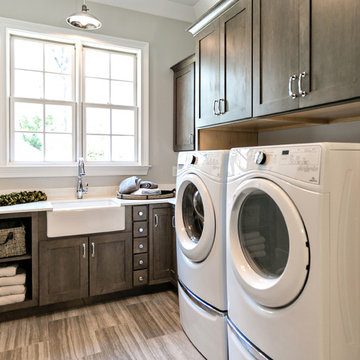
Photo of a small transitional l-shaped dedicated laundry room in St Louis with a farmhouse sink, shaker cabinets, dark wood cabinets, grey walls, a side-by-side washer and dryer, beige floor, porcelain floors, quartz benchtops and white benchtop.
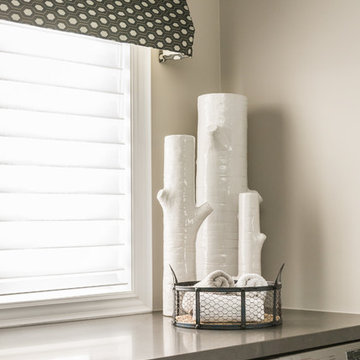
Stephanie Brown
Inspiration for a mid-sized contemporary galley dedicated laundry room in Toronto with raised-panel cabinets, dark wood cabinets, solid surface benchtops, beige walls and a side-by-side washer and dryer.
Inspiration for a mid-sized contemporary galley dedicated laundry room in Toronto with raised-panel cabinets, dark wood cabinets, solid surface benchtops, beige walls and a side-by-side washer and dryer.
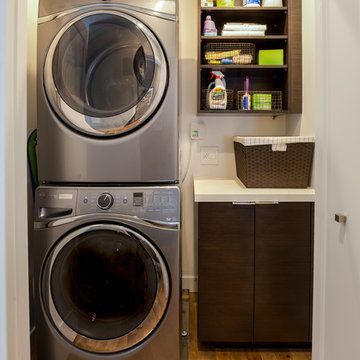
Our client approached us while he was in the process of purchasing his ½ lot detached unit in Hermosa Beach. He was drawn to a design / build approach because although he has great design taste, as a busy professional he didn’t have the time or energy to manage every detail involved in a home remodel. The property had been used as a rental unit and was in need of TLC. By bringing us onto the project during the purchase we were able to help assess the true condition of the home. Built in 1976, the 894 sq. ft. home had extensive termite and dry rot damage from years of neglect. The project required us to reframe the home from the inside out.
To design a space that your client will love you really need to spend time getting to know them. Our client enjoys entertaining small groups. He has a custom turntable and considers himself a mixologist. We opened up the space, space-planning for his custom turntable, to make it ideal for entertaining. The wood floor is reclaimed wood from manufacturing facilities. The reframing work also allowed us to make the roof a deck with an ocean view. The home is now a blend of the latest design trends and vintage elements and our client couldn’t be happier!
View the 'before' and 'after' images of this project at:
http://www.houzz.com/discussions/4189186/bachelors-whole-house-remodel-in-hermosa-beach-ca-part-1
http://www.houzz.com/discussions/4203075/m=23/bachelors-whole-house-remodel-in-hermosa-beach-ca-part-2
http://www.houzz.com/discussions/4216693/m=23/bachelors-whole-house-remodel-in-hermosa-beach-ca-part-3
Features: subway tile, reclaimed wood floors, quartz countertops, bamboo wood cabinetry, Ebony finish cabinets in kitchen

This Modern Multi-Level Home Boasts Master & Guest Suites on The Main Level + Den + Entertainment Room + Exercise Room with 2 Suites Upstairs as Well as Blended Indoor/Outdoor Living with 14ft Tall Coffered Box Beam Ceilings!
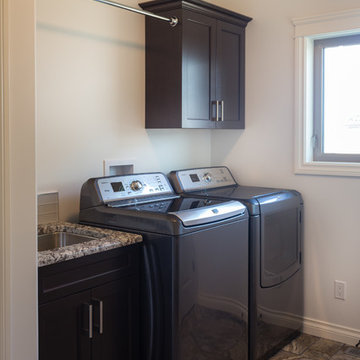
ihphotography
Photo of a small transitional single-wall dedicated laundry room in Calgary with an undermount sink, shaker cabinets, dark wood cabinets, granite benchtops, white walls, ceramic floors and a side-by-side washer and dryer.
Photo of a small transitional single-wall dedicated laundry room in Calgary with an undermount sink, shaker cabinets, dark wood cabinets, granite benchtops, white walls, ceramic floors and a side-by-side washer and dryer.

Photo of a large modern l-shaped dedicated laundry room in Seattle with an undermount sink, flat-panel cabinets, dark wood cabinets, quartz benchtops, white splashback, ceramic splashback, white walls, ceramic floors, a side-by-side washer and dryer, grey floor and white benchtop.
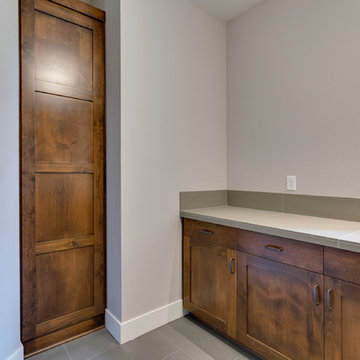
Our client's wanted to create a home that was a blending of a classic farmhouse style with a modern twist, both on the interior layout and styling as well as the exterior. With two young children, they sought to create a plan layout which would provide open spaces and functionality for their family but also had the flexibility to evolve and modify the use of certain spaces as their children and lifestyle grew and changed.
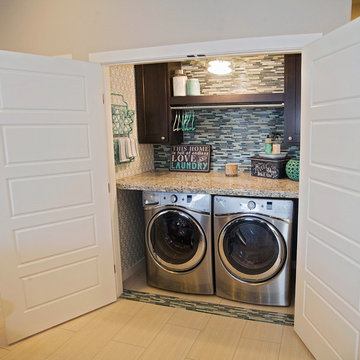
Surprise!!! This is no ordinary Laundry Closet. The Valejo's laundry space features a granite counter for sorting and folding, built in cabinetry for ample storage, and exciting glass tile design for an extra "wow" factor!
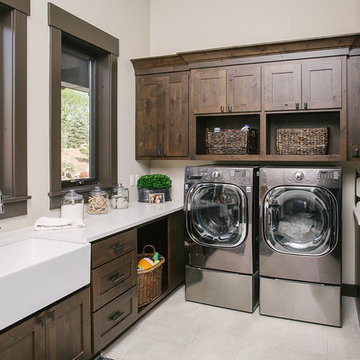
Custom laundry room cabinetry.
Inspiration for a mid-sized transitional galley dedicated laundry room in Portland with a farmhouse sink, shaker cabinets, dark wood cabinets, beige walls, a side-by-side washer and dryer, beige floor, white benchtop and ceramic floors.
Inspiration for a mid-sized transitional galley dedicated laundry room in Portland with a farmhouse sink, shaker cabinets, dark wood cabinets, beige walls, a side-by-side washer and dryer, beige floor, white benchtop and ceramic floors.
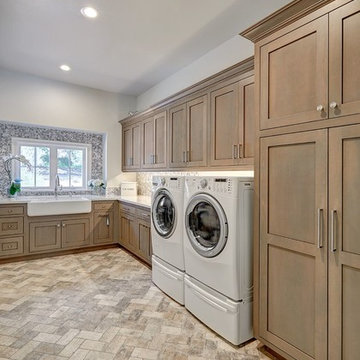
Photo of a large traditional l-shaped dedicated laundry room in Sacramento with a farmhouse sink, shaker cabinets, dark wood cabinets, grey walls, travertine floors, a side-by-side washer and dryer and multi-coloured floor.
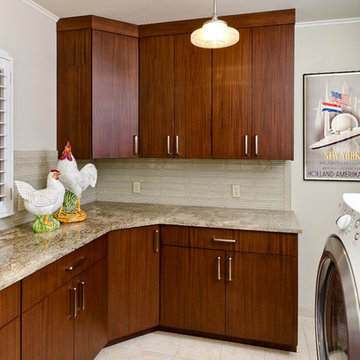
Janina Johnson, Designer. Eurowood construction, Sapele wood, Restoration finish. Hawks Photography, Tulsa, OK.
This is an example of a traditional laundry room in Other with flat-panel cabinets and dark wood cabinets.
This is an example of a traditional laundry room in Other with flat-panel cabinets and dark wood cabinets.
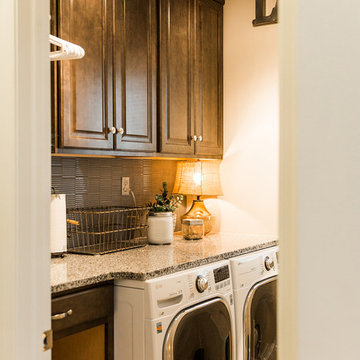
Inspiration for a laundry room in Other with raised-panel cabinets, dark wood cabinets, granite benchtops and a side-by-side washer and dryer.
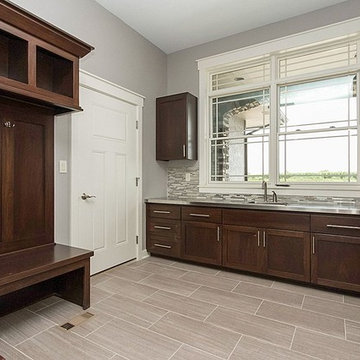
Design ideas for a modern l-shaped laundry room in Other with an undermount sink, open cabinets, dark wood cabinets, stainless steel benchtops, grey walls, porcelain floors and a side-by-side washer and dryer.
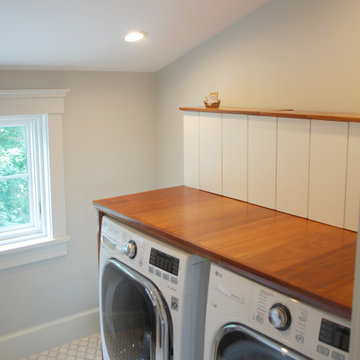
Inspiration for a small beach style galley dedicated laundry room in Providence with dark wood cabinets, wood benchtops, grey walls, porcelain floors, a side-by-side washer and dryer and white floor.
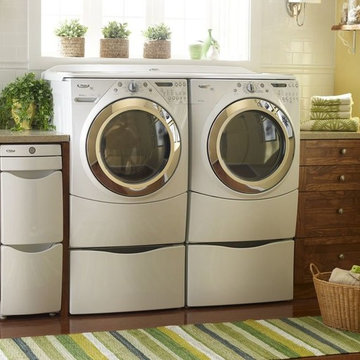
Our front load washers help you best care for your family. Browse today to find the right appliance for you. Every day, care.
Photo of a mid-sized contemporary single-wall dedicated laundry room in Boston with shaker cabinets, dark wood cabinets, laminate benchtops, dark hardwood floors, a side-by-side washer and dryer, an undermount sink, beige floor and beige walls.
Photo of a mid-sized contemporary single-wall dedicated laundry room in Boston with shaker cabinets, dark wood cabinets, laminate benchtops, dark hardwood floors, a side-by-side washer and dryer, an undermount sink, beige floor and beige walls.
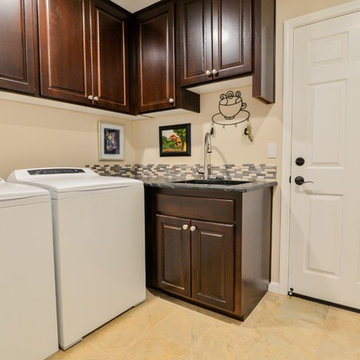
Larry Craig
This is an example of a mid-sized traditional l-shaped dedicated laundry room in Portland with an undermount sink, raised-panel cabinets, dark wood cabinets, granite benchtops, beige walls, porcelain floors and a side-by-side washer and dryer.
This is an example of a mid-sized traditional l-shaped dedicated laundry room in Portland with an undermount sink, raised-panel cabinets, dark wood cabinets, granite benchtops, beige walls, porcelain floors and a side-by-side washer and dryer.
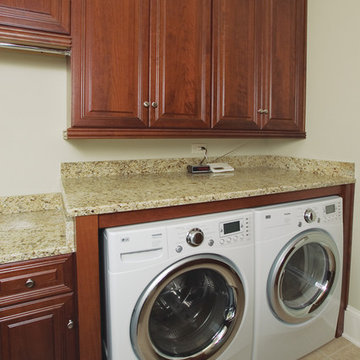
Award-winning design/build remodeling firm AK Complete Home Renovations has been creating beautiful spaces for more than fifteen years. These are just some of the remodels we've done over the years. Each of these spaces is as unique as the family that lives there, and each design has been tailored to suit how they use the room. Take some time looking at the details of each of these remodeled rooms and imagine adding yours to the list!
http://www.AKAtlanta.com
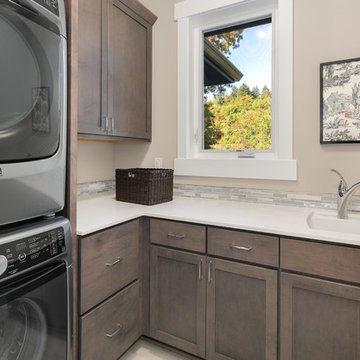
Mid-sized modern l-shaped dedicated laundry room in Seattle with an utility sink, recessed-panel cabinets, dark wood cabinets, quartz benchtops, grey walls, a stacked washer and dryer and white benchtop.
Beige Laundry Room Design Ideas with Dark Wood Cabinets
1