Beige Laundry Room Design Ideas with Distressed Cabinets
Refine by:
Budget
Sort by:Popular Today
1 - 17 of 17 photos
Item 1 of 3
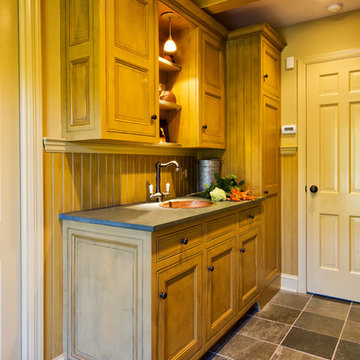
Stenciled, custom painted historical cabinetry in mudroom with powder room beyond.
Weigley Photography
Traditional galley utility room in New York with a drop-in sink, grey floor, grey benchtop, beaded inset cabinets, distressed cabinets, soapstone benchtops, beige walls and a side-by-side washer and dryer.
Traditional galley utility room in New York with a drop-in sink, grey floor, grey benchtop, beaded inset cabinets, distressed cabinets, soapstone benchtops, beige walls and a side-by-side washer and dryer.
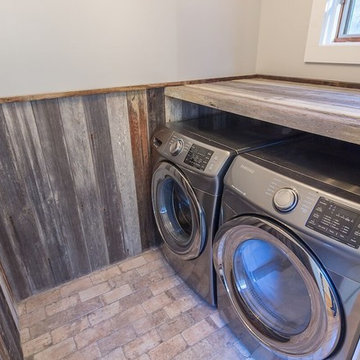
Jason Bleecher Photography
Small country dedicated laundry room in Burlington with distressed cabinets, grey walls, brick floors and a side-by-side washer and dryer.
Small country dedicated laundry room in Burlington with distressed cabinets, grey walls, brick floors and a side-by-side washer and dryer.
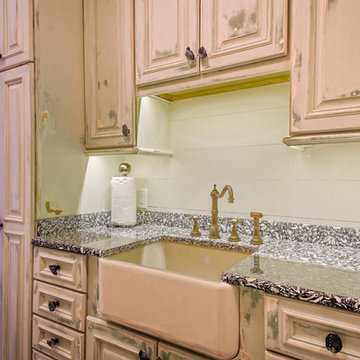
Greg Butler
Inspiration for a large beach style l-shaped dedicated laundry room in Charleston with a farmhouse sink, raised-panel cabinets, distressed cabinets, beige walls, medium hardwood floors and a side-by-side washer and dryer.
Inspiration for a large beach style l-shaped dedicated laundry room in Charleston with a farmhouse sink, raised-panel cabinets, distressed cabinets, beige walls, medium hardwood floors and a side-by-side washer and dryer.

Rustic laundry and mud room.
This is an example of a mid-sized country galley dedicated laundry room in Austin with raised-panel cabinets, distressed cabinets, granite benchtops, black splashback, granite splashback, grey walls, concrete floors, a side-by-side washer and dryer, grey floor and black benchtop.
This is an example of a mid-sized country galley dedicated laundry room in Austin with raised-panel cabinets, distressed cabinets, granite benchtops, black splashback, granite splashback, grey walls, concrete floors, a side-by-side washer and dryer, grey floor and black benchtop.
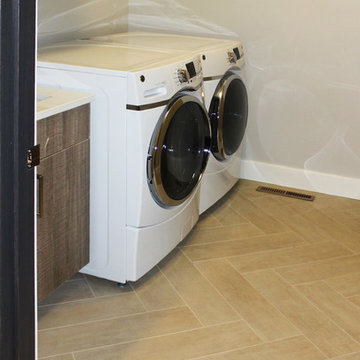
Design ideas for a large contemporary single-wall dedicated laundry room in Cedar Rapids with a drop-in sink, flat-panel cabinets, distressed cabinets, solid surface benchtops, grey walls, porcelain floors, a side-by-side washer and dryer, beige floor and white benchtop.
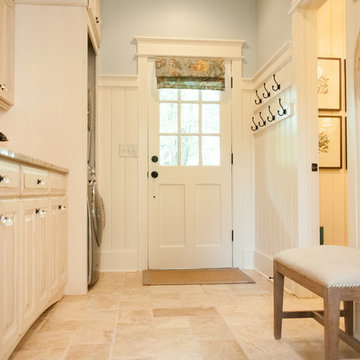
photo: Marita Weil, designer: Michelle Mentzer, Cabinets: Platinum Kitchens
Large country single-wall utility room in Atlanta with an undermount sink, raised-panel cabinets, distressed cabinets, granite benchtops, travertine floors, a concealed washer and dryer and beige walls.
Large country single-wall utility room in Atlanta with an undermount sink, raised-panel cabinets, distressed cabinets, granite benchtops, travertine floors, a concealed washer and dryer and beige walls.
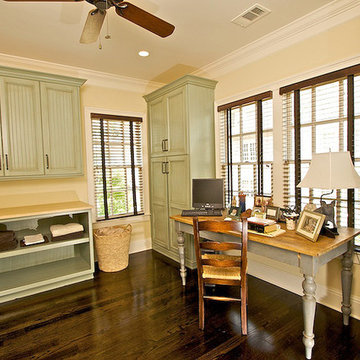
Inspiration for a large traditional l-shaped utility room in Atlanta with dark hardwood floors, a single-bowl sink, recessed-panel cabinets, distressed cabinets, a stacked washer and dryer, brown floor, beige benchtop and beige walls.
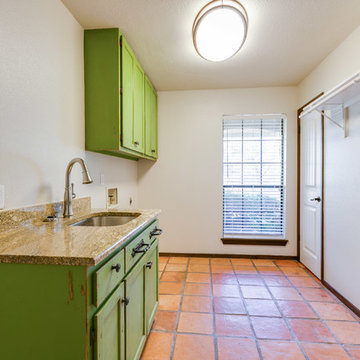
Cross Country Photography
This is an example of a mid-sized mediterranean single-wall utility room in Austin with an undermount sink, recessed-panel cabinets, distressed cabinets, granite benchtops, beige walls, terra-cotta floors, a side-by-side washer and dryer, orange floor and brown benchtop.
This is an example of a mid-sized mediterranean single-wall utility room in Austin with an undermount sink, recessed-panel cabinets, distressed cabinets, granite benchtops, beige walls, terra-cotta floors, a side-by-side washer and dryer, orange floor and brown benchtop.
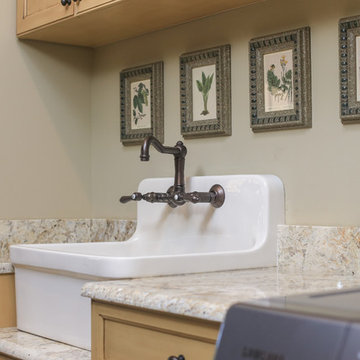
Designed by Melodie Durham of Durham Designs & Consulting, LLC.
Photo by Livengood Photographs [www.livengoodphotographs.com/design].
Design ideas for a mid-sized country u-shaped dedicated laundry room in Charlotte with a farmhouse sink, flat-panel cabinets, distressed cabinets, granite benchtops, ceramic floors, a side-by-side washer and dryer and grey walls.
Design ideas for a mid-sized country u-shaped dedicated laundry room in Charlotte with a farmhouse sink, flat-panel cabinets, distressed cabinets, granite benchtops, ceramic floors, a side-by-side washer and dryer and grey walls.
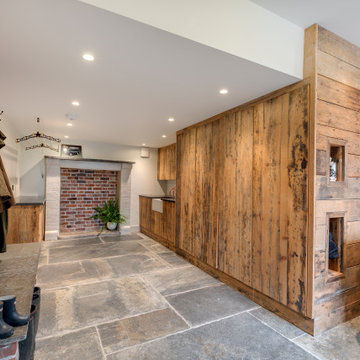
Design ideas for a large contemporary galley utility room in Devon with an utility sink, flat-panel cabinets, distressed cabinets, wood benchtops, brown walls, slate floors, a concealed washer and dryer, grey floor and black benchtop.
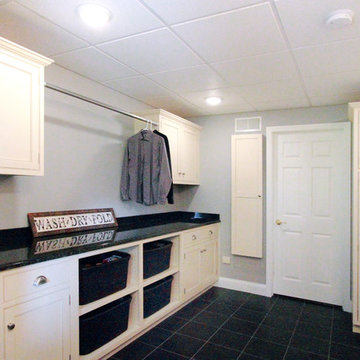
The laundry in this large two story home was moved to the basement that opens to the back yard.
Inspiration for a mid-sized traditional single-wall utility room in Philadelphia with a farmhouse sink, grey walls, porcelain floors, a side-by-side washer and dryer, shaker cabinets, distressed cabinets and wood benchtops.
Inspiration for a mid-sized traditional single-wall utility room in Philadelphia with a farmhouse sink, grey walls, porcelain floors, a side-by-side washer and dryer, shaker cabinets, distressed cabinets and wood benchtops.
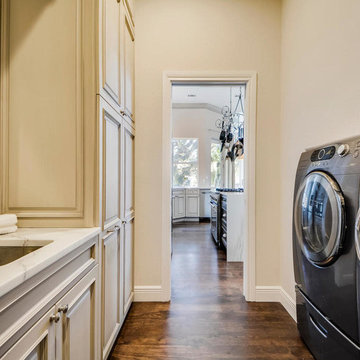
Inspiration for a traditional laundry room in Austin with distressed cabinets.
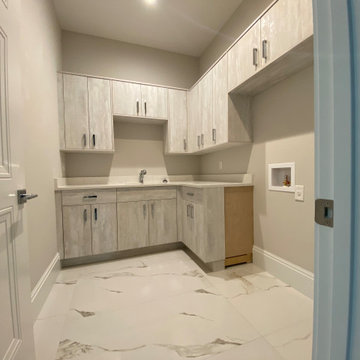
Laundry Cabinets
Photo of a mid-sized transitional l-shaped dedicated laundry room in Miami with an undermount sink, beaded inset cabinets, distressed cabinets, quartz benchtops, beige walls, porcelain floors, a side-by-side washer and dryer, white floor and white benchtop.
Photo of a mid-sized transitional l-shaped dedicated laundry room in Miami with an undermount sink, beaded inset cabinets, distressed cabinets, quartz benchtops, beige walls, porcelain floors, a side-by-side washer and dryer, white floor and white benchtop.
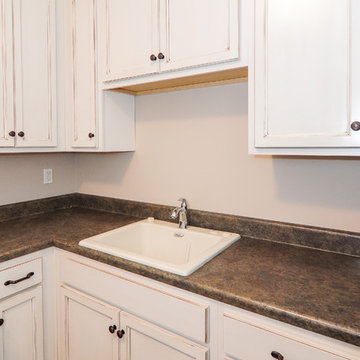
The new home's first floor plan was designed with the kitchen, dining room and living room all open to one another. This allows one person to be in the kitchen while another may be helping a child with homework or snuggling on the sofa with a book, without either feeling isolated or having to even raise their voices to communicate. The laundry room on the main floor, just off of the kitchen, features tons of counter space and storage. One the Owner's favorite features is an integrated "Jacuzzi" laundry sink. This "mini hot-tub's" water jet action is perfect for soaking and agitating baseball uniforms to remove stains or for gently washing "delicates." The master bedroom and bathroom is on the main level with additional bedrooms, a study area with two built in desk and a game / TV room located on the second level.With USB charging ports built into many of the electrical outlets and integrated wireless access points wired on each level, this home is ready for the connected family.
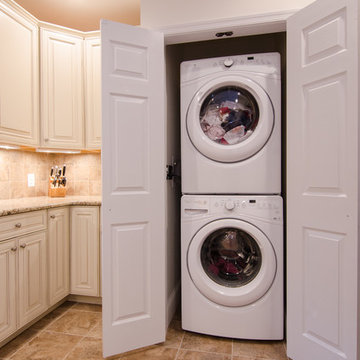
Complete kitchen area renovation including a laundry closet and powder room.
Inspiration for a large traditional u-shaped laundry room in DC Metro with an undermount sink, raised-panel cabinets, distressed cabinets, granite benchtops, beige splashback, porcelain splashback and porcelain floors.
Inspiration for a large traditional u-shaped laundry room in DC Metro with an undermount sink, raised-panel cabinets, distressed cabinets, granite benchtops, beige splashback, porcelain splashback and porcelain floors.
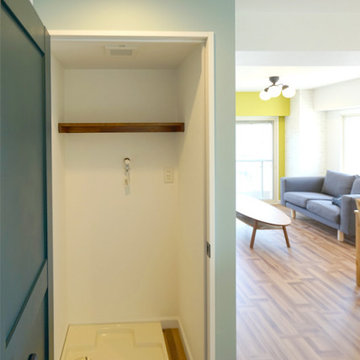
洗面室を広くとるため、洗濯機スペースが独立。
This is an example of a small scandinavian dedicated laundry room in Other with beaded inset cabinets, distressed cabinets, white walls, plywood floors, brown floor and wallpaper.
This is an example of a small scandinavian dedicated laundry room in Other with beaded inset cabinets, distressed cabinets, white walls, plywood floors, brown floor and wallpaper.
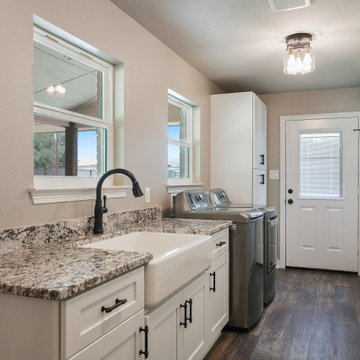
Interior remodel Kitchen, ½ Bath, Utility, Family, Foyer, Living, Fireplace, Porte-Cochere, Rear Porch
Porte-Cochere Removed Privacy wall opening the entire main entrance area. Add cultured Stone to Columns base.
Foyer Entry Removed Walls, Halls, Storage, Utility to open into great room that flows into Kitchen and Dining.
Dining Fireplace was completely rebuilt and finished with cultured stone. New hardwood flooring. Large Fan.
Kitchen all new Custom Stained Cabinets with Under Cabinet and Interior lighting and Seeded Glass. New Tops, Backsplash, Island, Farm sink and Appliances that includes Gas oven and undercounter Icemaker.
Utility Space created. New Tops, Farm sink, Cabinets, Wood floor, Entry.
Back Patio finished with Extra large fans and Extra-large dog door.
Materials
Fireplace & Columns Cultured Stone
Counter tops 3 CM Bianco Antico Granite with 2” Mitered Edge
Flooring Karndean Van Gogh Ridge Core SCB99 Reclaimed Redwood
Backsplash Herringbone EL31 Beige 1X3
Kohler 6489-0 White Cast Iron Whitehaven Farm Sink
Beige Laundry Room Design Ideas with Distressed Cabinets
1