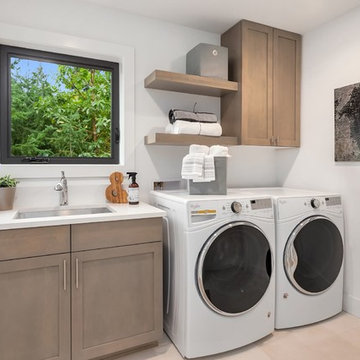Laundry
Refine by:
Budget
Sort by:Popular Today
1 - 20 of 280 photos
Item 1 of 3

Photo of a large contemporary u-shaped dedicated laundry room in Toronto with an undermount sink, flat-panel cabinets, white cabinets, solid surface benchtops, grey splashback, porcelain splashback, white walls, porcelain floors, a side-by-side washer and dryer, white floor and white benchtop.
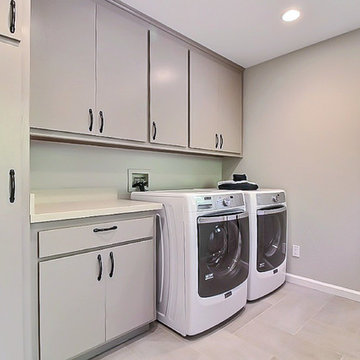
Mid-sized traditional single-wall utility room in San Francisco with flat-panel cabinets, grey cabinets, solid surface benchtops, beige walls, travertine floors and a side-by-side washer and dryer.
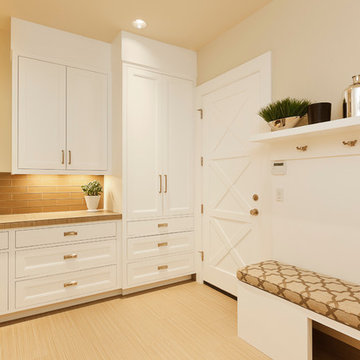
Spin Photography
This is an example of a mid-sized transitional l-shaped dedicated laundry room in Portland with a drop-in sink, recessed-panel cabinets, white cabinets, beige walls, beige floor, solid surface benchtops, porcelain floors and beige benchtop.
This is an example of a mid-sized transitional l-shaped dedicated laundry room in Portland with a drop-in sink, recessed-panel cabinets, white cabinets, beige walls, beige floor, solid surface benchtops, porcelain floors and beige benchtop.
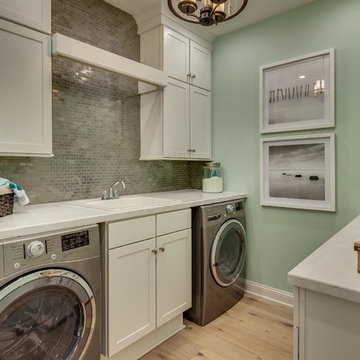
This is an example of a mid-sized beach style galley laundry room in Miami with a drop-in sink, shaker cabinets, white cabinets, green walls, light hardwood floors, solid surface benchtops, a side-by-side washer and dryer, beige floor and white benchtop.
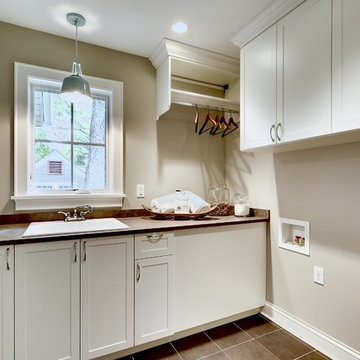
Inspiration for a mid-sized traditional galley utility room in Minneapolis with a drop-in sink, raised-panel cabinets, white cabinets, solid surface benchtops, beige walls and ceramic floors.
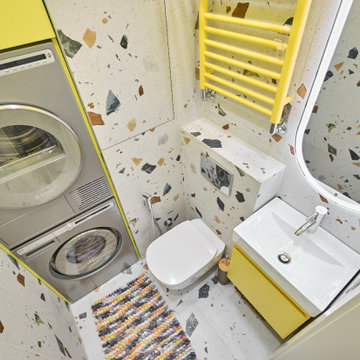
Design ideas for a small contemporary single-wall utility room in Moscow with a single-bowl sink, flat-panel cabinets, yellow cabinets, solid surface benchtops, white splashback, porcelain splashback, multi-coloured walls, porcelain floors, a stacked washer and dryer, multi-coloured floor and white benchtop.
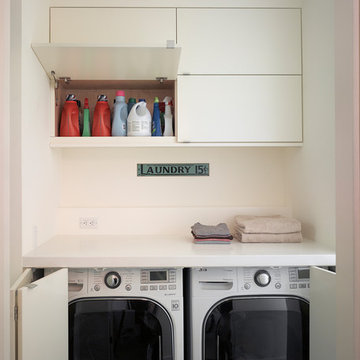
This Cole Valley home is transformed through the integration of a skylight shaft that brings natural light to both stories and nearly all living space within the home. The ingenious design creates a dramatic shift in volume for this modern, two-story rear addition, completed in only four months. In appreciation of the home’s original Victorian bones, great care was taken to restore the architectural details of the front façade.
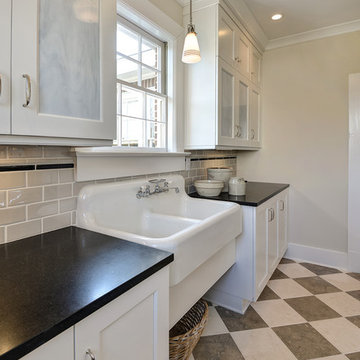
Inspiration for a large transitional galley utility room in Charleston with an utility sink, recessed-panel cabinets, white cabinets, solid surface benchtops, beige walls, a side-by-side washer and dryer, multi-coloured floor and black benchtop.
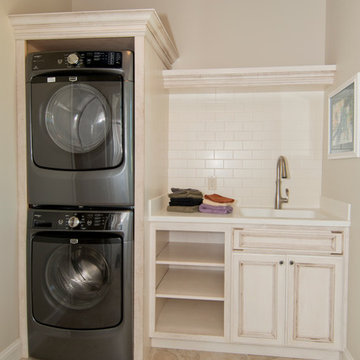
Rick Stordahl Photography
This is an example of a mid-sized traditional single-wall dedicated laundry room in Other with an integrated sink, white cabinets, solid surface benchtops, beige walls, porcelain floors, a stacked washer and dryer and recessed-panel cabinets.
This is an example of a mid-sized traditional single-wall dedicated laundry room in Other with an integrated sink, white cabinets, solid surface benchtops, beige walls, porcelain floors, a stacked washer and dryer and recessed-panel cabinets.

Full service interior design including new paint colours, new carpeting, new furniture and window treatments in all area's throughout the home. Master Bedroom.
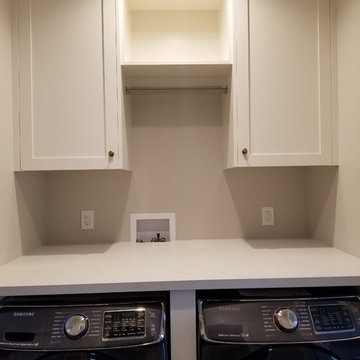
Design ideas for a small modern single-wall laundry cupboard in Los Angeles with shaker cabinets, white cabinets, solid surface benchtops, beige walls, medium hardwood floors, a side-by-side washer and dryer, brown floor and white benchtop.
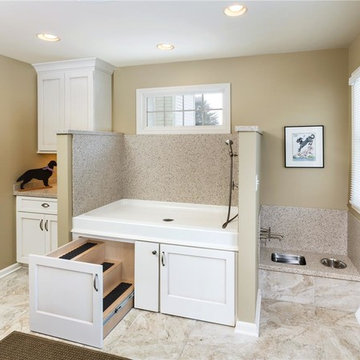
This is an example of a large contemporary laundry room in Los Angeles with white cabinets, solid surface benchtops, beige walls, ceramic floors, a side-by-side washer and dryer and shaker cabinets.
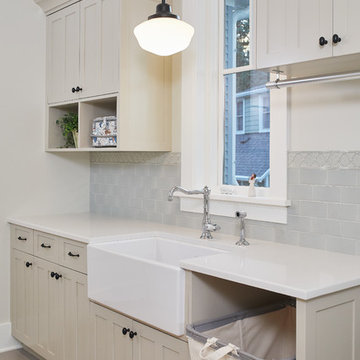
Ashley Avila Photography
Inspiration for a country single-wall dedicated laundry room in Grand Rapids with a farmhouse sink, shaker cabinets, beige cabinets, brown floor, white benchtop, solid surface benchtops and grey walls.
Inspiration for a country single-wall dedicated laundry room in Grand Rapids with a farmhouse sink, shaker cabinets, beige cabinets, brown floor, white benchtop, solid surface benchtops and grey walls.
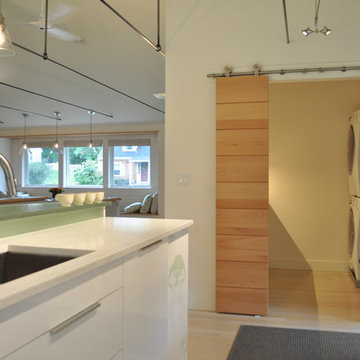
Constructed in two phases, this renovation, with a few small additions, touched nearly every room in this late ‘50’s ranch house. The owners raised their family within the original walls and love the house’s location, which is not far from town and also borders conservation land. But they didn’t love how chopped up the house was and the lack of exposure to natural daylight and views of the lush rear woods. Plus, they were ready to de-clutter for a more stream-lined look. As a result, KHS collaborated with them to create a quiet, clean design to support the lifestyle they aspire to in retirement.
To transform the original ranch house, KHS proposed several significant changes that would make way for a number of related improvements. Proposed changes included the removal of the attached enclosed breezeway (which had included a stair to the basement living space) and the two-car garage it partially wrapped, which had blocked vital eastern daylight from accessing the interior. Together the breezeway and garage had also contributed to a long, flush front façade. In its stead, KHS proposed a new two-car carport, attached storage shed, and exterior basement stair in a new location. The carport is bumped closer to the street to relieve the flush front facade and to allow access behind it to eastern daylight in a relocated rear kitchen. KHS also proposed a new, single, more prominent front entry, closer to the driveway to replace the former secondary entrance into the dark breezeway and a more formal main entrance that had been located much farther down the facade and curiously bordered the bedroom wing.
Inside, low ceilings and soffits in the primary family common areas were removed to create a cathedral ceiling (with rod ties) over a reconfigured semi-open living, dining, and kitchen space. A new gas fireplace serving the relocated dining area -- defined by a new built-in banquette in a new bay window -- was designed to back up on the existing wood-burning fireplace that continues to serve the living area. A shared full bath, serving two guest bedrooms on the main level, was reconfigured, and additional square footage was captured for a reconfigured master bathroom off the existing master bedroom. A new whole-house color palette, including new finishes and new cabinetry, complete the transformation. Today, the owners enjoy a fresh and airy re-imagining of their familiar ranch house.
Photos by Katie Hutchison
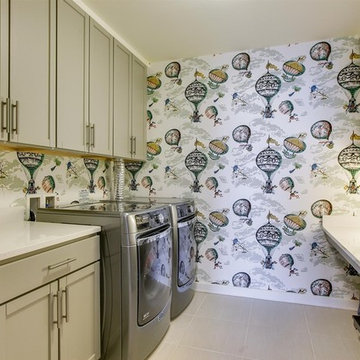
Design ideas for a large contemporary galley dedicated laundry room in Nashville with shaker cabinets, beige cabinets, solid surface benchtops, multi-coloured walls, ceramic floors and a side-by-side washer and dryer.
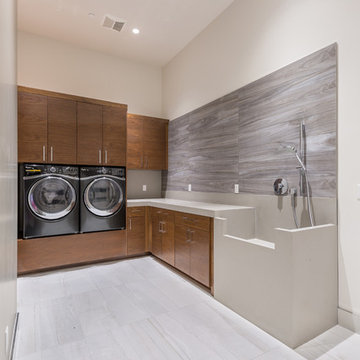
David Marquardt
Design ideas for a mid-sized contemporary l-shaped dedicated laundry room in Las Vegas with an integrated sink, flat-panel cabinets, medium wood cabinets, solid surface benchtops, grey walls, ceramic floors and a side-by-side washer and dryer.
Design ideas for a mid-sized contemporary l-shaped dedicated laundry room in Las Vegas with an integrated sink, flat-panel cabinets, medium wood cabinets, solid surface benchtops, grey walls, ceramic floors and a side-by-side washer and dryer.
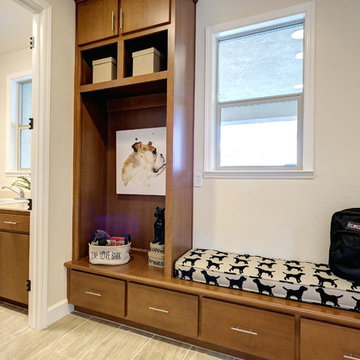
Inspiration for a large transitional galley utility room in Sacramento with a drop-in sink, flat-panel cabinets, dark wood cabinets, solid surface benchtops, beige walls, laminate floors, a side-by-side washer and dryer and beige floor.
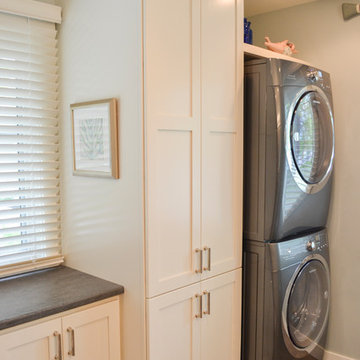
Bringing the same elements from the kitchen and living room into this bathroom/laundry combination unifies this home by giving it a consistent theme.
Inspiration for a mid-sized transitional laundry room in Other with flat-panel cabinets, white cabinets, solid surface benchtops, ceramic floors, a stacked washer and dryer, grey floor and grey benchtop.
Inspiration for a mid-sized transitional laundry room in Other with flat-panel cabinets, white cabinets, solid surface benchtops, ceramic floors, a stacked washer and dryer, grey floor and grey benchtop.
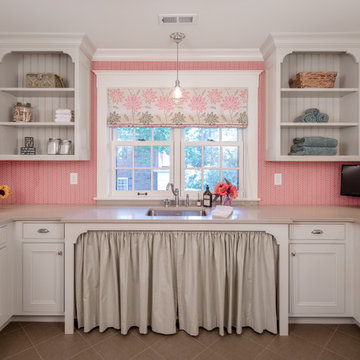
BRANDON STENGEL
Design ideas for a large traditional u-shaped utility room in Minneapolis with an undermount sink, beaded inset cabinets, white cabinets, solid surface benchtops, pink walls, ceramic floors and a side-by-side washer and dryer.
Design ideas for a large traditional u-shaped utility room in Minneapolis with an undermount sink, beaded inset cabinets, white cabinets, solid surface benchtops, pink walls, ceramic floors and a side-by-side washer and dryer.
1
