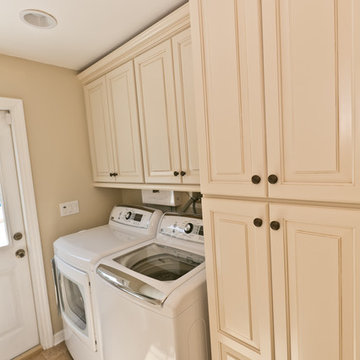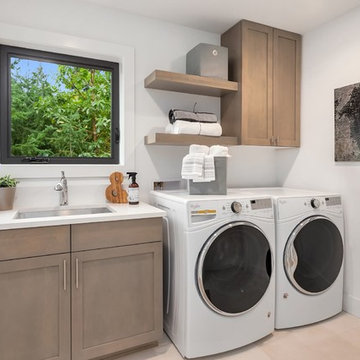Beige Laundry Room Design Ideas with Travertine Floors
Refine by:
Budget
Sort by:Popular Today
1 - 20 of 122 photos
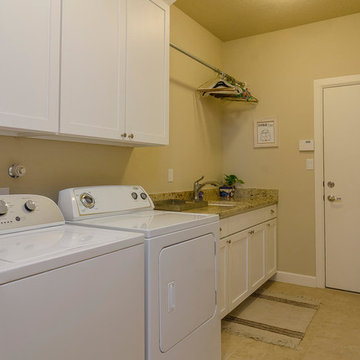
This is an example of a mid-sized traditional single-wall dedicated laundry room in Albuquerque with an undermount sink, shaker cabinets, white cabinets, granite benchtops, beige walls, travertine floors and a side-by-side washer and dryer.
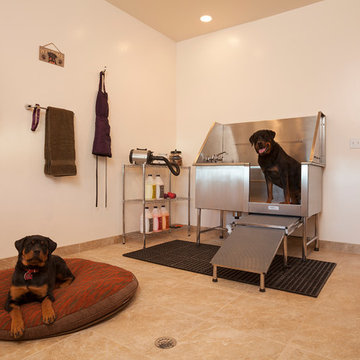
Scott D W Smith
Photo of a large contemporary dedicated laundry room in Denver with white walls and travertine floors.
Photo of a large contemporary dedicated laundry room in Denver with white walls and travertine floors.
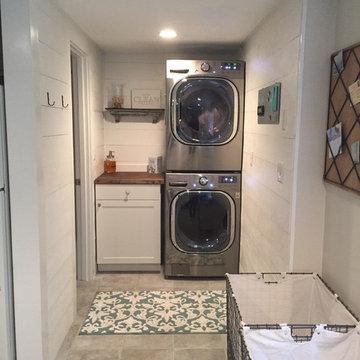
Laundry room after (photo credit: O'Neil Interiors)
Inspiration for a small u-shaped utility room in Boston with flat-panel cabinets, white cabinets, wood benchtops, white walls, travertine floors, a stacked washer and dryer and grey floor.
Inspiration for a small u-shaped utility room in Boston with flat-panel cabinets, white cabinets, wood benchtops, white walls, travertine floors, a stacked washer and dryer and grey floor.
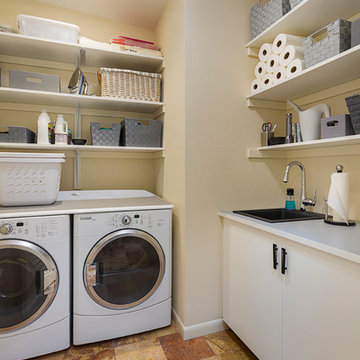
Baskets on the open shelves help to keep things in place and organized. Simple Ikea base cabinets house the sink plumbing and a large tub for recycling.

Utility Room + Shower, WC + Boiler Cupboard.
Photography by Chris Kemp.
Photo of a large eclectic galley utility room in Kent with a farmhouse sink, granite benchtops, beige walls, travertine floors, a side-by-side washer and dryer, beige floor and grey benchtop.
Photo of a large eclectic galley utility room in Kent with a farmhouse sink, granite benchtops, beige walls, travertine floors, a side-by-side washer and dryer, beige floor and grey benchtop.
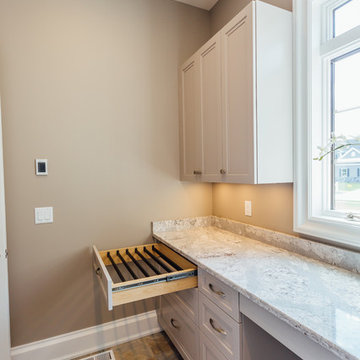
Kelsey Gene Photography
Photo of a large transitional u-shaped dedicated laundry room in New York with recessed-panel cabinets, beige cabinets, solid surface benchtops, beige walls, travertine floors and a side-by-side washer and dryer.
Photo of a large transitional u-shaped dedicated laundry room in New York with recessed-panel cabinets, beige cabinets, solid surface benchtops, beige walls, travertine floors and a side-by-side washer and dryer.
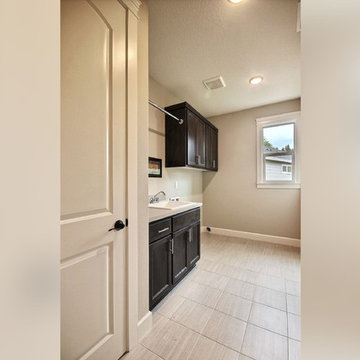
The Erickson Farm - in Vancouver, Washington by Cascade West Development Inc.
Cascade West Facebook: https://goo.gl/MCD2U1
Cascade West Website: https://goo.gl/XHm7Un
These photos, like many of ours, were taken by the good people of ExposioHDR - Portland, Or
Exposio Facebook: https://goo.gl/SpSvyo
Exposio Website: https://goo.gl/Cbm8Ya
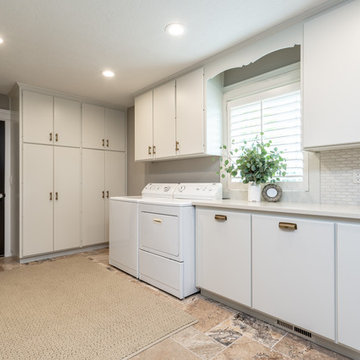
Design ideas for a transitional l-shaped utility room in Seattle with flat-panel cabinets, white cabinets, quartz benchtops, grey walls, travertine floors, a side-by-side washer and dryer, brown floor and white benchtop.
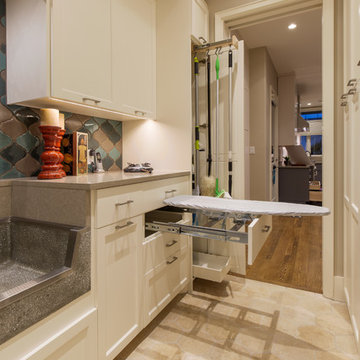
Christopher Davison, AIA
Design ideas for a large transitional u-shaped utility room in Austin with an utility sink, recessed-panel cabinets, white cabinets, quartz benchtops, travertine floors, a side-by-side washer and dryer and grey walls.
Design ideas for a large transitional u-shaped utility room in Austin with an utility sink, recessed-panel cabinets, white cabinets, quartz benchtops, travertine floors, a side-by-side washer and dryer and grey walls.
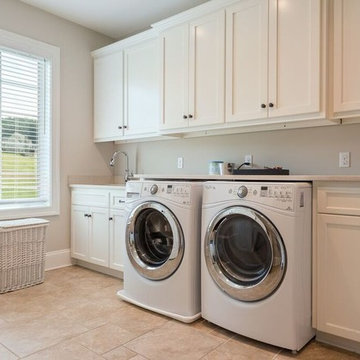
This is an example of a large traditional single-wall dedicated laundry room in Other with an undermount sink, shaker cabinets, white cabinets, granite benchtops, beige walls, travertine floors, a side-by-side washer and dryer and beige floor.
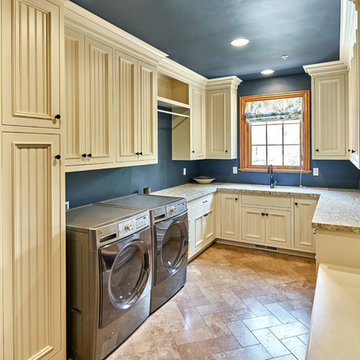
Major Remodel and Addition to a Charming French Country Style Home in Willow Glen
Architect: Robin McCarthy, Arch Studio, Inc.
Construction: Joe Arena Construction
Photography by Mark Pinkerton
Photography by Mark Pinkerton
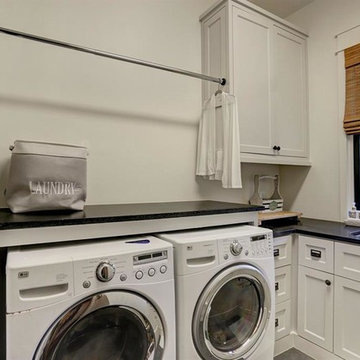
Purser Architectural Custom Home Design
Mid-sized transitional l-shaped utility room in Houston with an undermount sink, shaker cabinets, white cabinets, granite benchtops, white walls, travertine floors, a side-by-side washer and dryer, grey floor and black benchtop.
Mid-sized transitional l-shaped utility room in Houston with an undermount sink, shaker cabinets, white cabinets, granite benchtops, white walls, travertine floors, a side-by-side washer and dryer, grey floor and black benchtop.
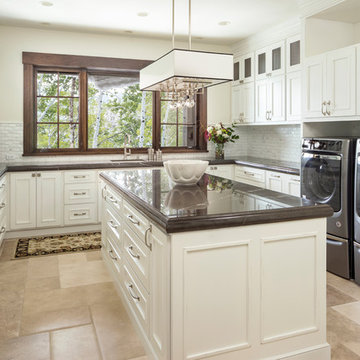
This is an example of a large traditional u-shaped dedicated laundry room in Salt Lake City with an undermount sink, recessed-panel cabinets, white cabinets, beige walls, a side-by-side washer and dryer, beige floor, brown benchtop and travertine floors.
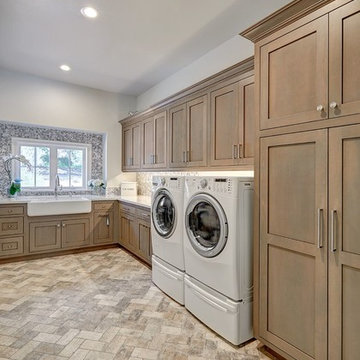
Photo of a large traditional l-shaped dedicated laundry room in Sacramento with a farmhouse sink, shaker cabinets, dark wood cabinets, grey walls, travertine floors, a side-by-side washer and dryer and multi-coloured floor.
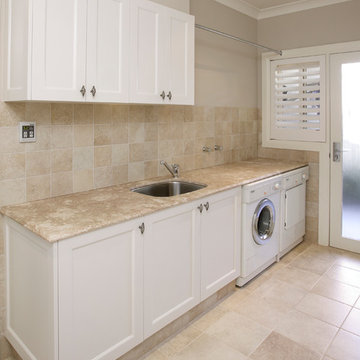
This is an example of a small single-wall utility room in Sydney with an undermount sink, shaker cabinets, white cabinets, marble benchtops, beige walls, travertine floors and a side-by-side washer and dryer.
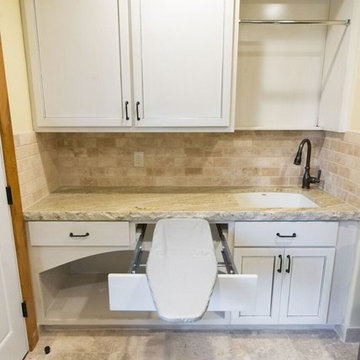
Photo of a mid-sized country utility room in Orange County with an undermount sink, white cabinets, granite benchtops, yellow walls, travertine floors, beige floor and recessed-panel cabinets.
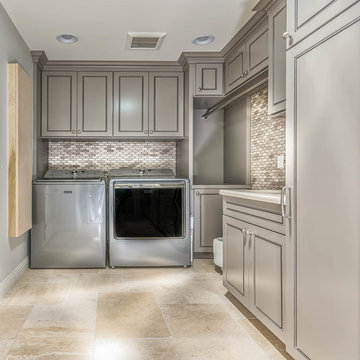
Large grey laundry room features decorative marble look tile, sink, folding area, drying rod and plenty of storage.
Photo of a large l-shaped dedicated laundry room in Phoenix with an undermount sink, grey cabinets, quartz benchtops, grey walls, travertine floors, a side-by-side washer and dryer and beaded inset cabinets.
Photo of a large l-shaped dedicated laundry room in Phoenix with an undermount sink, grey cabinets, quartz benchtops, grey walls, travertine floors, a side-by-side washer and dryer and beaded inset cabinets.
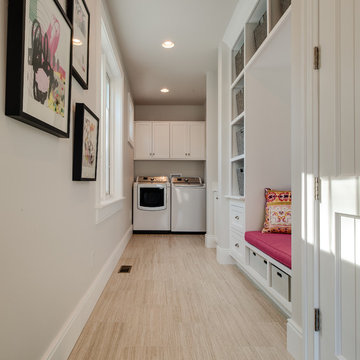
Mike Gullon
Mid-sized transitional galley utility room in Other with recessed-panel cabinets, grey walls, travertine floors and a side-by-side washer and dryer.
Mid-sized transitional galley utility room in Other with recessed-panel cabinets, grey walls, travertine floors and a side-by-side washer and dryer.
Beige Laundry Room Design Ideas with Travertine Floors
1
