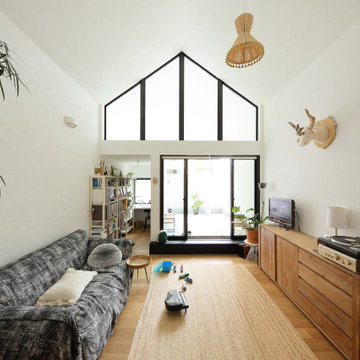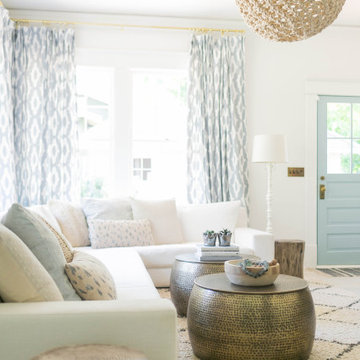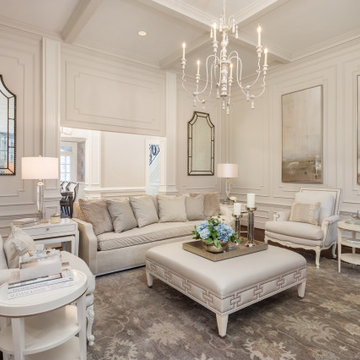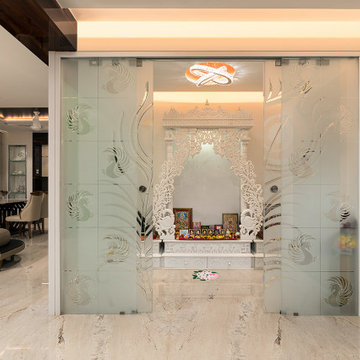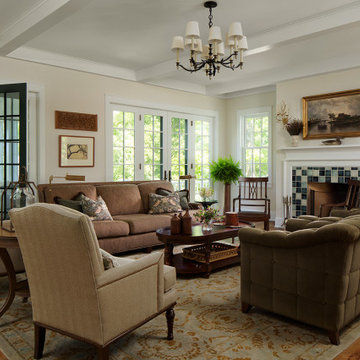Beige Living Room Design Photos
Refine by:
Budget
Sort by:Popular Today
141 - 160 of 154,458 photos
Item 1 of 2
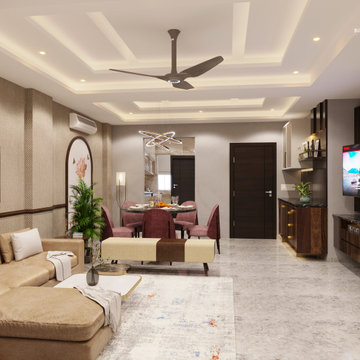
The client wanted a modern and simple look for their living room area. We paired herringbone patterned wallpaper with an L-shaped modern sofa and a bench in neutral undertones. As it is said ”The fondest memories are made when gathered around a table.” Having this idea in mind we wanted to enhance the dining experience of our client. We did so by creating a beautiful arch with a hand painted mural as a backdrop. We used beige which acts as the base for the entire dining area but is muted in comparison to mauve which sets the tone and binds the space. The opposite wall in the living area consists of the tv unit and the bar cum buffet counter. The challenge here was to have the tv to face the sofa which is at an angle from the wall. Keeping this in mind, a parametric curved tv panel was created to justify the angle and the depth of the niche.

Our Austin studio gave this new build home a serene feel with earthy materials, cool blues, pops of color, and textural elements.
---
Project designed by Sara Barney’s Austin interior design studio BANDD DESIGN. They serve the entire Austin area and its surrounding towns, with an emphasis on Round Rock, Lake Travis, West Lake Hills, and Tarrytown.
For more about BANDD DESIGN, click here: https://bandddesign.com/
To learn more about this project, click here:
https://bandddesign.com/natural-modern-new-build-austin-home/

Photo of a mid-sized midcentury open concept living room in Los Angeles with white walls, light hardwood floors, white floor and exposed beam.

In this Basement, we created a place to relax, entertain, and ultimately create memories in this glam, elegant, with a rustic twist vibe space. The Cambria Luxury Series countertop makes a statement and sets the tone. A white background intersected with bold, translucent black and charcoal veins with muted light gray spatter and cross veins dispersed throughout. We created three intimate areas to entertain without feeling separated as a whole.
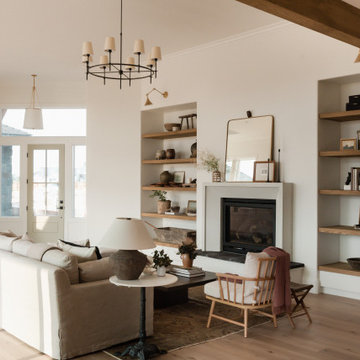
This beautiful custom home built by Bowlin Built and designed by Boxwood Avenue in the Reno Tahoe area features creamy walls painted with Benjamin Moore's Swiss Coffee and white oak floating shelves with lovely details throughout! The cement fireplace and European oak flooring compliments the beautiful light fixtures and french Green front door!
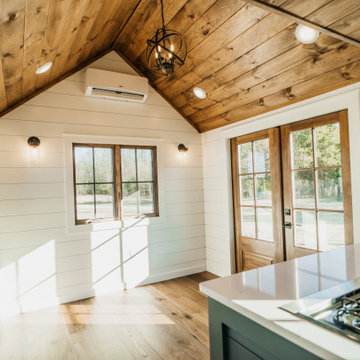
Tiny house living room with lots of natural light
Inspiration for a country living room in Other.
Inspiration for a country living room in Other.
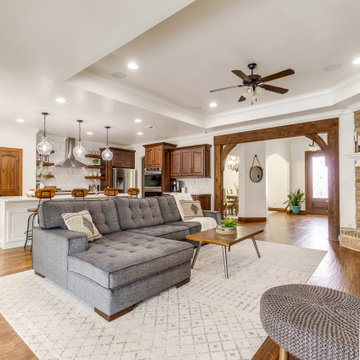
Beautifully redesigned and remodeled kitchen and living room in Edmond, Oklahoma just north of Oklahoma City by Ten Key Home & Kitchen Remodels.
Design ideas for a large country open concept living room in Oklahoma City with white walls.
Design ideas for a large country open concept living room in Oklahoma City with white walls.

Entrada a la vivienda. La puerta de madera existente se restaura y se reutiliza.
Small mediterranean open concept living room in Valencia with multi-coloured walls, laminate floors, no tv, brown floor, exposed beam and brick walls.
Small mediterranean open concept living room in Valencia with multi-coloured walls, laminate floors, no tv, brown floor, exposed beam and brick walls.

Design ideas for a large beach style enclosed living room in Other with white walls, light hardwood floors, a standard fireplace, a built-in media wall, brown floor, exposed beam and planked wall panelling.

Seashell Oak Hardwood – The Ventura Hardwood Flooring Collection is contemporary and designed to look gently aged and weathered, while still being durable and stain resistant. Hallmark Floor’s 2mm slice-cut style, combined with a wire brushed texture applied by hand, offers a truly natural look for contemporary living.

Our clients wanted the ultimate modern farmhouse custom dream home. They found property in the Santa Rosa Valley with an existing house on 3 ½ acres. They could envision a new home with a pool, a barn, and a place to raise horses. JRP and the clients went all in, sparing no expense. Thus, the old house was demolished and the couple’s dream home began to come to fruition.
The result is a simple, contemporary layout with ample light thanks to the open floor plan. When it comes to a modern farmhouse aesthetic, it’s all about neutral hues, wood accents, and furniture with clean lines. Every room is thoughtfully crafted with its own personality. Yet still reflects a bit of that farmhouse charm.
Their considerable-sized kitchen is a union of rustic warmth and industrial simplicity. The all-white shaker cabinetry and subway backsplash light up the room. All white everything complimented by warm wood flooring and matte black fixtures. The stunning custom Raw Urth reclaimed steel hood is also a star focal point in this gorgeous space. Not to mention the wet bar area with its unique open shelves above not one, but two integrated wine chillers. It’s also thoughtfully positioned next to the large pantry with a farmhouse style staple: a sliding barn door.
The master bathroom is relaxation at its finest. Monochromatic colors and a pop of pattern on the floor lend a fashionable look to this private retreat. Matte black finishes stand out against a stark white backsplash, complement charcoal veins in the marble looking countertop, and is cohesive with the entire look. The matte black shower units really add a dramatic finish to this luxurious large walk-in shower.
Photographer: Andrew - OpenHouse VC
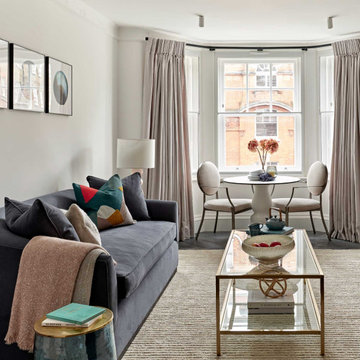
Design ideas for a small transitional open concept living room in London with white walls, dark hardwood floors, a standard fireplace, no tv and brown floor.
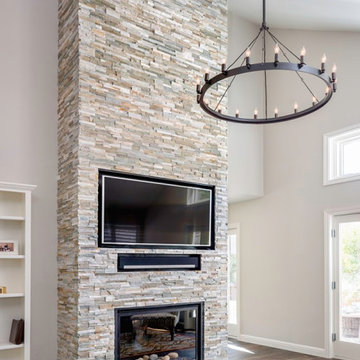
Subtle color in this stacked stone fireplace featuring golden honey quartzite stacked stone panels
This is an example of a living room in Other.
This is an example of a living room in Other.
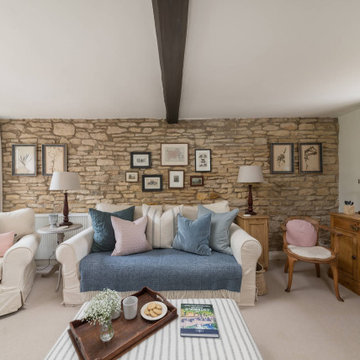
Design ideas for a country enclosed living room in West Midlands with brown walls, carpet and beige floor.
Beige Living Room Design Photos
8

