Beige Living Room Design Photos with a Home Bar
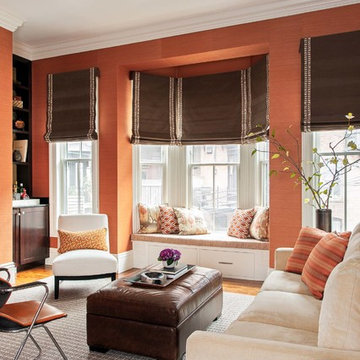
Dane and his team were originally hired to shift a few rooms around when the homeowners' son left for college. He created well-functioning spaces for all, spreading color along the way. And he didn't waste a thing.
Project designed by Boston interior design studio Dane Austin Design. They serve Boston, Cambridge, Hingham, Cohasset, Newton, Weston, Lexington, Concord, Dover, Andover, Gloucester, as well as surrounding areas.
For more about Dane Austin Design, click here: https://daneaustindesign.com/
To learn more about this project, click here:
https://daneaustindesign.com/south-end-brownstone
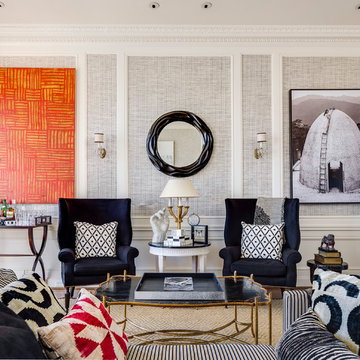
The living room has, for the most part, a neutral pallet with bright orange and red accent colors to add interest and variation to the space. A Phillip Jeffries wallpaper creates a textural canvas for the showcased art. Custom chairs are upholstered in a combination of cashmere and hair-on-hide.
Left: Abstract by Robert Kelly
Right: Photograph by Danielle Nelson Mourning.
Photographer: Christoper Stark
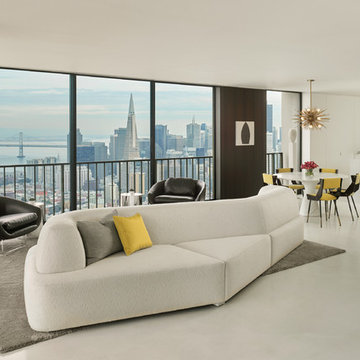
Cesar Rubio
Small modern open concept living room in San Francisco with a home bar, brown walls, concrete floors and a concealed tv.
Small modern open concept living room in San Francisco with a home bar, brown walls, concrete floors and a concealed tv.
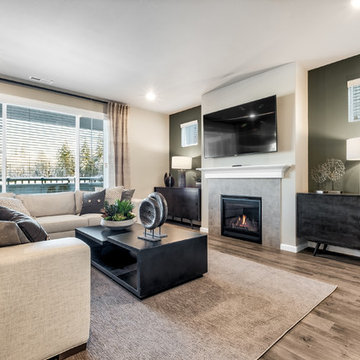
Large living room with fireplace, Two small windows flank the fireplace and allow for more natural ligh to be added to the space. The green accent walls also flanking the fireplace adds depth to this modern styled living room.

Opulent and elegant, this inviting living room enchants guests with soaring ceilings featuring exposed wood beams, a stately stone fireplace, wood floors, and captivating views of the surrounding mountains, and the Scottsdale city lights beyond.
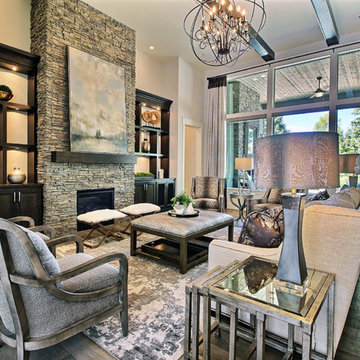
Paint by Sherwin Williams
Body Color - Agreeable Gray - SW 7029
Trim Color - Dover White - SW 6385
Media Room Wall Color - Accessible Beige - SW 7036
Interior Stone by Eldorado Stone
Stone Product Stacked Stone in Nantucket
Gas Fireplace by Heat & Glo
Flooring & Tile by Macadam Floor & Design
Hardwood by Kentwood Floors
Hardwood Product Originals Series - Milltown in Brushed Oak Calico
Kitchen Backsplash by Surface Art
Tile Product - Translucent Linen Glass Mosaic in Sand
Sinks by Decolav
Slab Countertops by Wall to Wall Stone Corp
Quartz Product True North Tropical White
Windows by Milgard Windows & Doors
Window Product Style Line® Series
Window Supplier Troyco - Window & Door
Window Treatments by Budget Blinds
Lighting by Destination Lighting
Fixtures by Crystorama Lighting
Interior Design by Creative Interiors & Design
Custom Cabinetry & Storage by Northwood Cabinets
Customized & Built by Cascade West Development
Photography by ExposioHDR Portland
Original Plans by Alan Mascord Design Associates
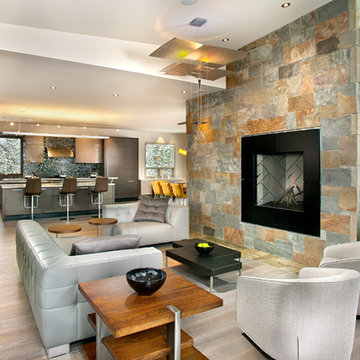
Level Three: We selected a suspension light (metal, glass and silver-leaf) as a key feature of the living room seating area to counter the bold fireplace. It lends drama (albeit, subtle) to the room with its abstract shapes. The silver planes become ephemeral when they reflect and refract the environment: high storefront windows overlooking big blue skies, roaming clouds and solid mountain vistas.
Photograph © Darren Edwards, San Diego
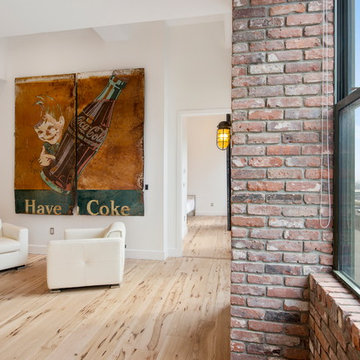
Design ideas for a small contemporary open concept living room in New York with a home bar, plywood floors, a brick fireplace surround, no tv, brown floor and white walls.
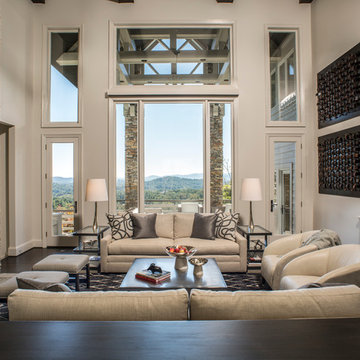
Photography by: David Dietrich Renovation by: Tom Vorys, Cornerstone Construction Cabinetry by: Benbow & Associates Countertops by: Solid Surface Specialties Appliances & Plumbing: Ferguson Lighting Design: David Terry Lighting Fixtures: Lux Lighting
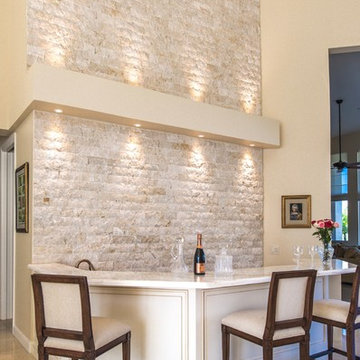
Here is the "New Traditional" ...Modern Elements combined with antiques, vanilla ice onyx, a custom bar and natural stone feature wall with lit soffit create the transformation.
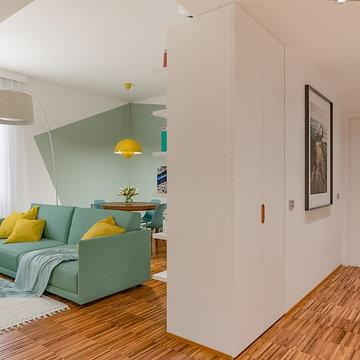
Liadesign
Small contemporary open concept living room in Milan with a home bar, multi-coloured walls, dark hardwood floors and a built-in media wall.
Small contemporary open concept living room in Milan with a home bar, multi-coloured walls, dark hardwood floors and a built-in media wall.

Inspired by fantastic views, there was a strong emphasis on natural materials and lots of textures to create a hygge space.
Making full use of that awkward space under the stairs creating a bespoke made cabinet that could double as a home bar/drinks area
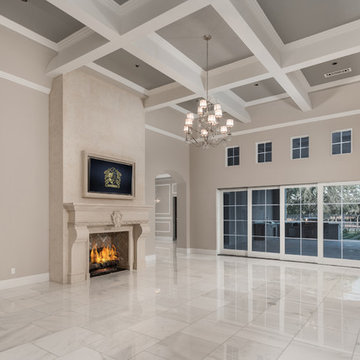
World Renowned Architecture Firm Fratantoni Design created this beautiful home! They design home plans for families all over the world in any size and style. They also have in-house Interior Designer Firm Fratantoni Interior Designers and world class Luxury Home Building Firm Fratantoni Luxury Estates! Hire one or all three companies to design and build and or remodel your home!
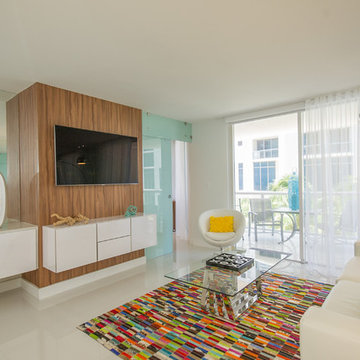
A Waylett Photography
Photo of a small modern open concept living room in Miami with a home bar, white walls, porcelain floors, a wall-mounted tv, no fireplace and white floor.
Photo of a small modern open concept living room in Miami with a home bar, white walls, porcelain floors, a wall-mounted tv, no fireplace and white floor.
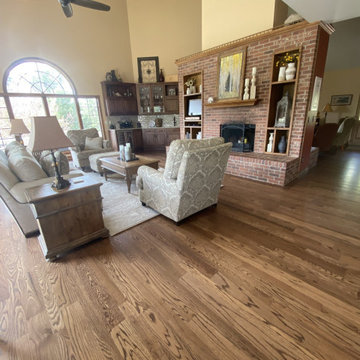
These homeowners wanted to add to their existing wood floor and refinish everything to a darker, richer brown with a lower sheen of finish. Accomplished!
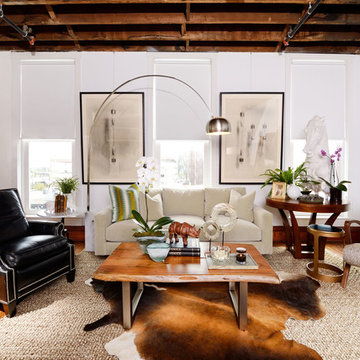
Photos by Jeremy Mason McGraw
Mid-sized industrial enclosed living room in St Louis with a home bar, white walls, medium hardwood floors, no tv and no fireplace.
Mid-sized industrial enclosed living room in St Louis with a home bar, white walls, medium hardwood floors, no tv and no fireplace.
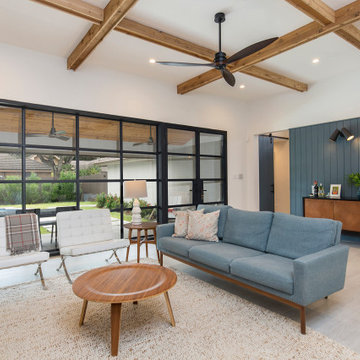
Living spaces were opened up. Dark Paneling removed and new steel and glass opening to view the backyard and let in plenty of natural light.
This is an example of a mid-sized contemporary open concept living room in Other with a home bar, white walls, porcelain floors, no fireplace, a wall-mounted tv, white floor, exposed beam and panelled walls.
This is an example of a mid-sized contemporary open concept living room in Other with a home bar, white walls, porcelain floors, no fireplace, a wall-mounted tv, white floor, exposed beam and panelled walls.

Photo of a large open concept living room in Dallas with a home bar, white walls, vinyl floors, a wood stove, a brick fireplace surround, a wall-mounted tv, multi-coloured floor, exposed beam and brick walls.
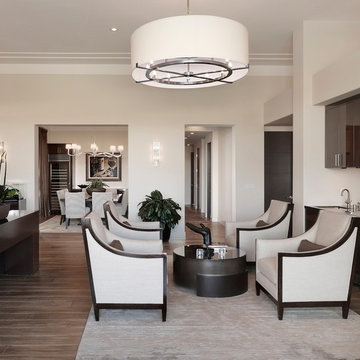
A great gathering space for cocktails! A wonderful wool area rug provides the space to add four wood framed contemporary chairs, upholstered in ivory linen and a round bronzed coffee table. Add a large shade chandelier above. Timeless sophistication!
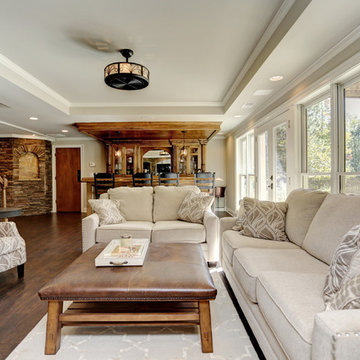
Seating Area
This is an example of a mid-sized traditional open concept living room in Atlanta with a home bar, beige walls, vinyl floors, a wall-mounted tv and brown floor.
This is an example of a mid-sized traditional open concept living room in Atlanta with a home bar, beige walls, vinyl floors, a wall-mounted tv and brown floor.
Beige Living Room Design Photos with a Home Bar
1