Beige Living Room Design Photos with Blue Floor
Refine by:
Budget
Sort by:Popular Today
1 - 20 of 54 photos
Item 1 of 3
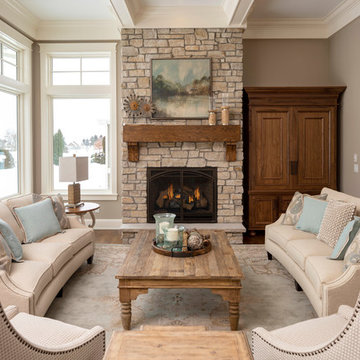
Photo of a traditional formal living room in Minneapolis with beige walls, medium hardwood floors, a standard fireplace, a stone fireplace surround, a concealed tv and blue floor.
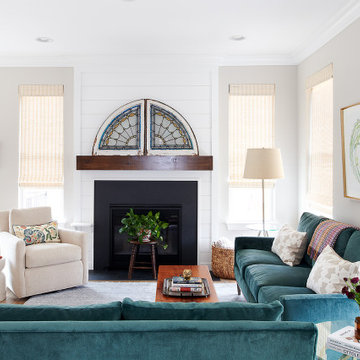
Design ideas for a mid-sized transitional open concept living room in Philadelphia with grey walls, carpet, a standard fireplace, a wood fireplace surround, no tv and blue floor.
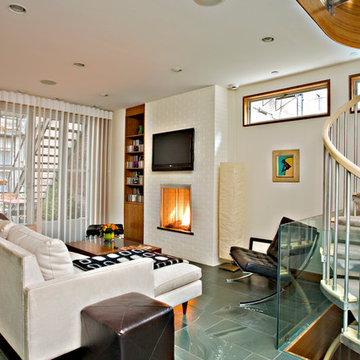
Modernist Living Room with green English Kirkstone Floor
Design ideas for a contemporary living room in New York with a brick fireplace surround and blue floor.
Design ideas for a contemporary living room in New York with a brick fireplace surround and blue floor.
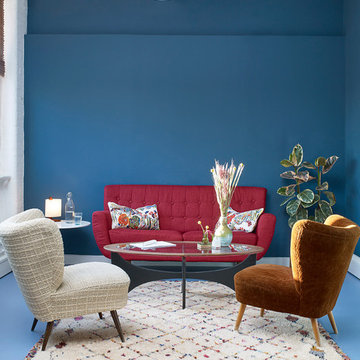
Jon Aaron Green
This is an example of a contemporary formal living room in London with blue walls and blue floor.
This is an example of a contemporary formal living room in London with blue walls and blue floor.
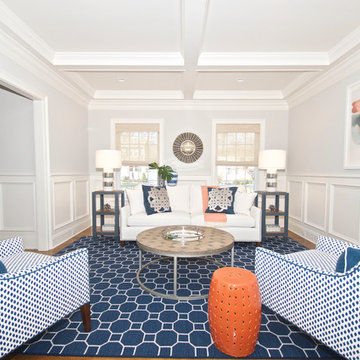
Diane Wagner
White sofa and navy white chairs by CR Laine with navy seagrass end tables.
Inspiration for a mid-sized transitional formal open concept living room in New York with grey walls, carpet, no fireplace, no tv and blue floor.
Inspiration for a mid-sized transitional formal open concept living room in New York with grey walls, carpet, no fireplace, no tv and blue floor.
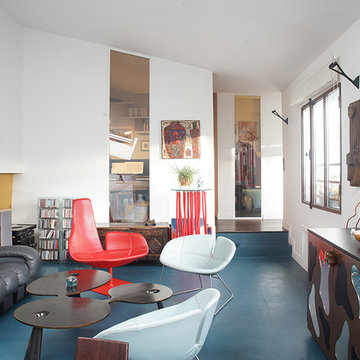
ph. Philippe Harden
Design ideas for a contemporary open concept living room in Paris with a library, multi-coloured walls and blue floor.
Design ideas for a contemporary open concept living room in Paris with a library, multi-coloured walls and blue floor.
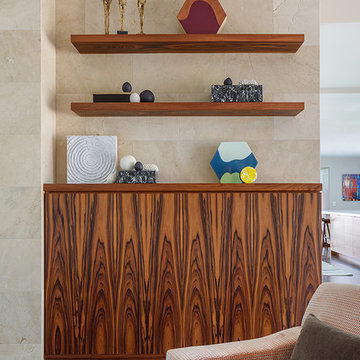
Photo by Eric Rorer
While we adore all of our clients and the beautiful structures which we help fill and adorn, like a parent adores all of their children, this recent mid-century modern interior design project was a particular delight.
This client, a smart, energetic, creative, happy person, a man who, in-person, presents as refined and understated — he wanted color. Lots of color. When we introduced some color, he wanted even more color: Bright pops; lively art.
In fact, it started with the art.
This new homeowner was shopping at SLATE ( https://slateart.net) for art one day… many people choose art as the finishing touches to an interior design project, however this man had not yet hired a designer.
He mentioned his predicament to SLATE principal partner (and our dear partner in art sourcing) Danielle Fox, and she promptly referred him to us.
At the time that we began our work, the client and his architect, Jack Backus, had finished up a massive remodel, a thoughtful and thorough update of the elegant, iconic mid-century structure (originally designed by Ratcliff & Ratcliff) for modern 21st-century living.
And when we say, “the client and his architect” — we mean it. In his professional life, our client owns a metal fabrication company; given his skills and knowledge of engineering, build, and production, he elected to act as contractor on the project.
His eye for metal and form made its way into some of our furniture selections, in particular the coffee table in the living room, fabricated and sold locally by Turtle and Hare.
Color for miles: One of our favorite aspects of the project was the long hallway. By choosing to put nothing on the walls, and adorning the length of floor with an amazing, vibrant, patterned rug, we created a perfect venue. The rug stands out, drawing attention to the art on the floor.
In fact, the rugs in each room were as thoughtfully selected for color and design as the art on the walls. In total, on this project, we designed and decorated the living room, family room, master bedroom, and back patio. (Visit www.lmbinteriors.com to view the complete portfolio of images.)
While my design firm is known for our work with traditional and transitional architecture, and we love those projects, I think it is clear from this project that Modern is also our cup of tea.
If you have a Modern house and are thinking about how to make it more vibrantly YOU, contact us for a consultation.
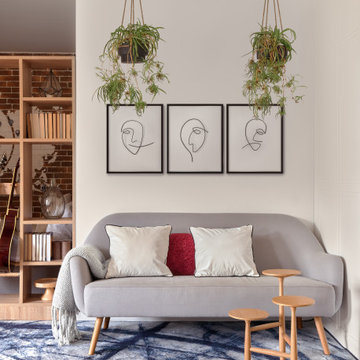
This is an example of a scandinavian living room in Moscow with white walls, carpet and blue floor.
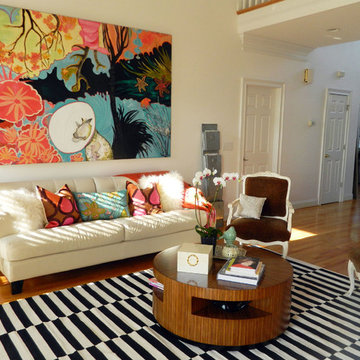
Design ideas for a mid-sized eclectic open concept living room in Other with blue floor, white walls and medium hardwood floors.
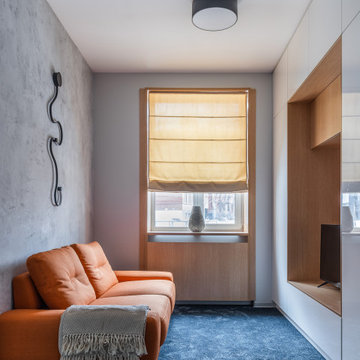
Inspiration for a small contemporary living room in Other with grey walls, carpet, a freestanding tv and blue floor.
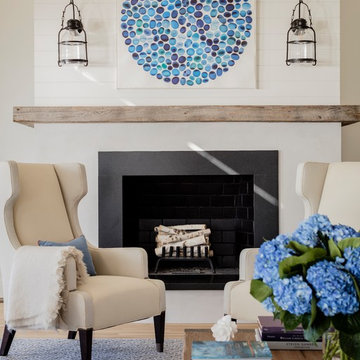
Photography by Michael J. Lee
Inspiration for a large beach style open concept living room in New York with white walls, medium hardwood floors, a standard fireplace, a stone fireplace surround, no tv and blue floor.
Inspiration for a large beach style open concept living room in New York with white walls, medium hardwood floors, a standard fireplace, a stone fireplace surround, no tv and blue floor.
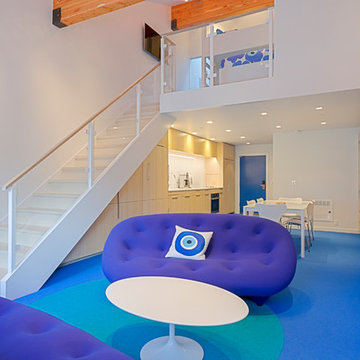
Design ideas for a mid-sized contemporary open concept living room in Sacramento with white walls, carpet, a concealed tv and blue floor.
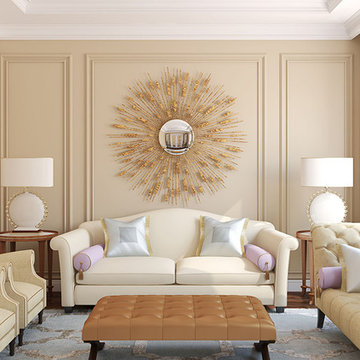
Inspiration for a small modern living room in New York with beige walls, carpet and blue floor.
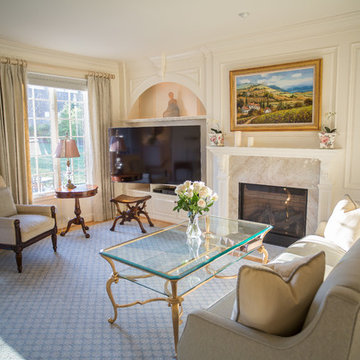
Design ideas for a mid-sized traditional formal open concept living room in DC Metro with white walls, carpet, a standard fireplace, a brick fireplace surround, a built-in media wall and blue floor.
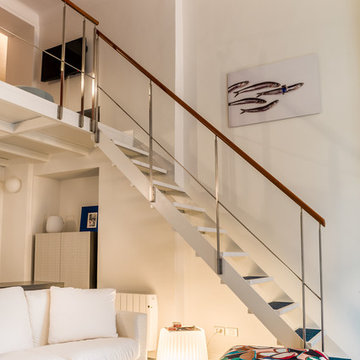
DIvano bianco latte, pouff in tessuto fantasia; scala al soppalco con balaustra in alluminio spazzolato e maancorrente in legno; angolo TV, pavimento in Tatami blu oltremare.
Palette colori: rosso aragosta, blu oltremare, verde acquamarina, bianco gesso
photo by Pier Andrea Orazi
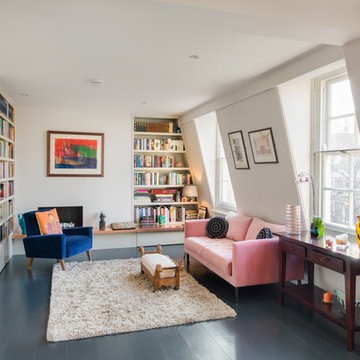
Tom Lee Photography
Inspiration for a contemporary living room in London with a library, white walls, painted wood floors, a corner fireplace, no tv and blue floor.
Inspiration for a contemporary living room in London with a library, white walls, painted wood floors, a corner fireplace, no tv and blue floor.
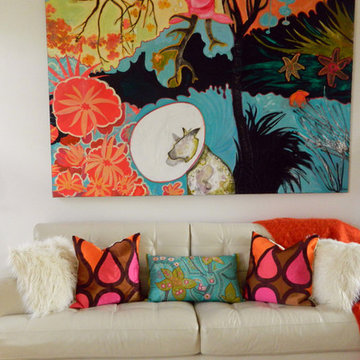
Design ideas for a mid-sized eclectic open concept living room in Other with white walls, medium hardwood floors and blue floor.
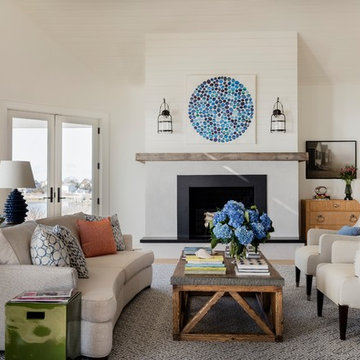
Photography by Michael J. Lee
Large beach style open concept living room in New York with white walls, medium hardwood floors, a standard fireplace, a stone fireplace surround, no tv and blue floor.
Large beach style open concept living room in New York with white walls, medium hardwood floors, a standard fireplace, a stone fireplace surround, no tv and blue floor.
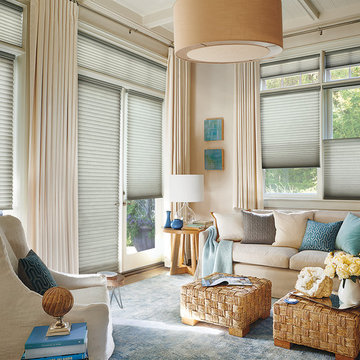
Design ideas for a mid-sized transitional formal living room in New York with beige walls, carpet and blue floor.
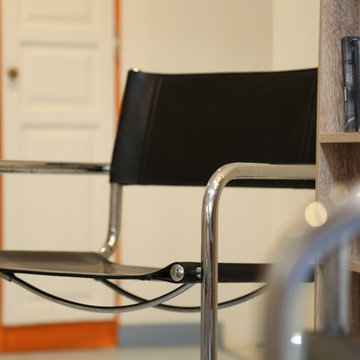
Pierre Disch
Inspiration for a mid-sized contemporary formal enclosed living room in Lyon with white walls, painted wood floors, no fireplace, no tv and blue floor.
Inspiration for a mid-sized contemporary formal enclosed living room in Lyon with white walls, painted wood floors, no fireplace, no tv and blue floor.
Beige Living Room Design Photos with Blue Floor
1