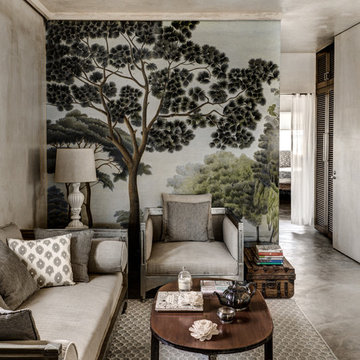Beige Living Room Design Photos with Concrete Floors
Refine by:
Budget
Sort by:Popular Today
1 - 20 of 935 photos

Design ideas for a small contemporary open concept living room in Sydney with white walls, concrete floors and a wall-mounted tv.
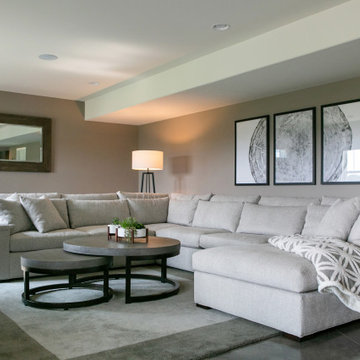
Large contemporary living room in Chicago with grey walls, concrete floors and grey floor.
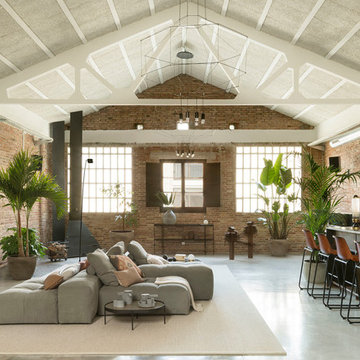
Proyecto realizado por The Room Studio
Fotografías: Mauricio Fuertes
This is an example of a mid-sized industrial living room in Barcelona with brown walls, concrete floors, a corner fireplace, a concrete fireplace surround and grey floor.
This is an example of a mid-sized industrial living room in Barcelona with brown walls, concrete floors, a corner fireplace, a concrete fireplace surround and grey floor.
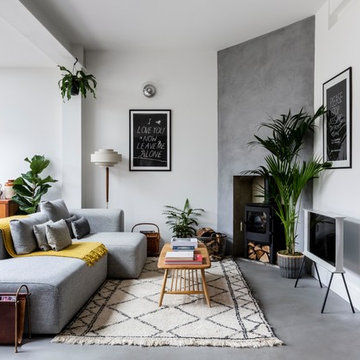
Emma Thompson
Photo of a mid-sized scandinavian open concept living room in London with white walls, concrete floors, a wood stove, a freestanding tv and grey floor.
Photo of a mid-sized scandinavian open concept living room in London with white walls, concrete floors, a wood stove, a freestanding tv and grey floor.
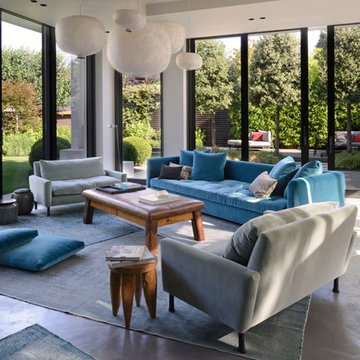
Christine Besson
Design ideas for a large contemporary enclosed living room in Paris with white walls, concrete floors, no fireplace and no tv.
Design ideas for a large contemporary enclosed living room in Paris with white walls, concrete floors, no fireplace and no tv.
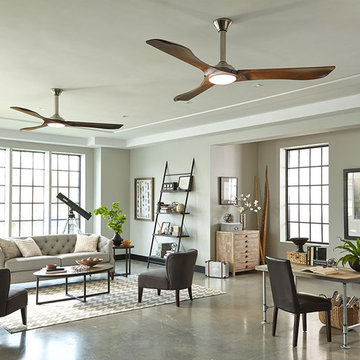
This is an example of an expansive scandinavian open concept living room in New York with grey walls, concrete floors and no fireplace.
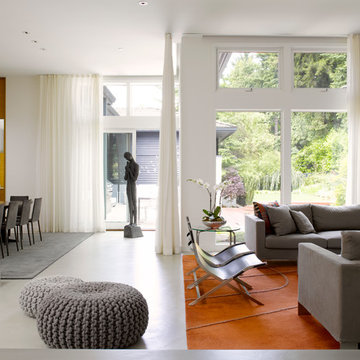
Photographer: Alex Hayden
Inspiration for a contemporary open concept living room in Seattle with white walls and concrete floors.
Inspiration for a contemporary open concept living room in Seattle with white walls and concrete floors.
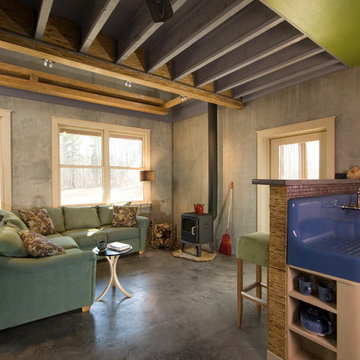
Christopher Ciccone
This is an example of a contemporary living room in Raleigh with concrete floors and a wood stove.
This is an example of a contemporary living room in Raleigh with concrete floors and a wood stove.
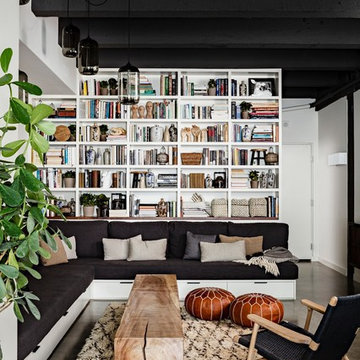
The clients wanted us to create a space that was open feeling, with lots of storage, room to entertain large groups, and a warm and sophisticated color palette. In response to this, we designed a layout in which the corridor is eliminated and the experience upon entering the space is open, inviting and more functional for cooking and entertaining. In contrast to the public spaces, the bedroom feels private and calm tucked behind a wall of built-in cabinetry.
Lincoln Barbour
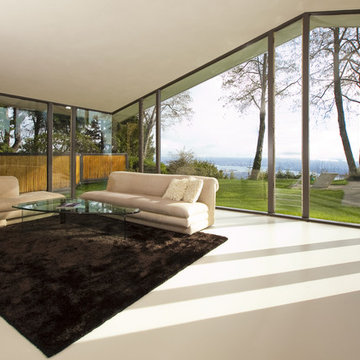
Rennovation of a mid century modern post and beam home in West Vancouver
Design ideas for a mid-sized modern open concept living room in Vancouver with brown walls and concrete floors.
Design ideas for a mid-sized modern open concept living room in Vancouver with brown walls and concrete floors.
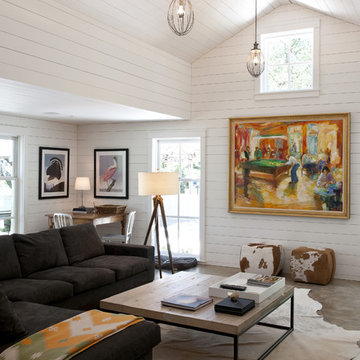
The family room stands where the old carport once stood. We re-used and modified the existing roof structure to create a relief from the otherwise 8'-0" ceilings in this home.
Photo by Casey Woods
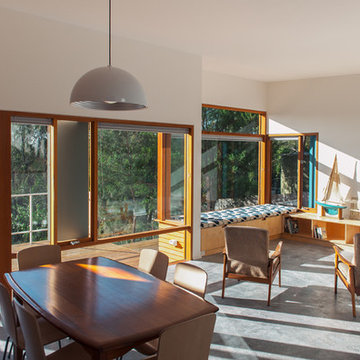
Living and dining area overlooking the front deck.
Photos by Jonathon Wherrett
This is an example of a contemporary open concept living room in Hobart with concrete floors.
This is an example of a contemporary open concept living room in Hobart with concrete floors.
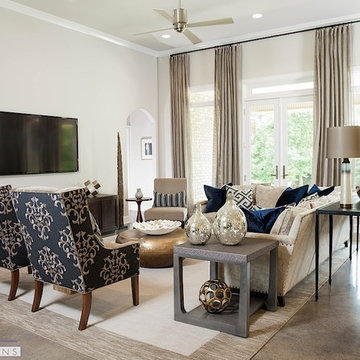
Sara Blanchett
This is an example of a large transitional open concept living room in Little Rock with beige walls, concrete floors, no fireplace and a wall-mounted tv.
This is an example of a large transitional open concept living room in Little Rock with beige walls, concrete floors, no fireplace and a wall-mounted tv.
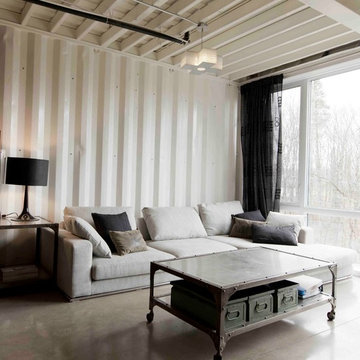
Design ideas for an industrial living room in Montreal with white walls and concrete floors.
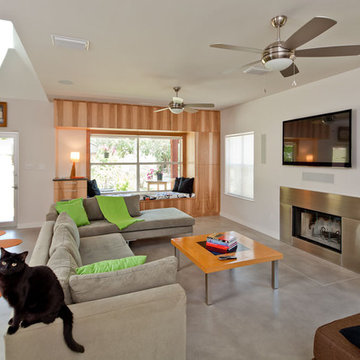
Remodel of a two-story residence in the heart of South Austin. The entire first floor was opened up and the kitchen enlarged and upgraded to meet the demands of the homeowners who love to cook and entertain. The upstairs master bathroom was also completely renovated and features a large, luxurious walk-in shower.
Jennifer Ott Design • http://jenottdesign.com/
Photography by Atelier Wong

This is the model unit for modern live-work lofts. The loft features 23 foot high ceilings, a spiral staircase, and an open bedroom mezzanine.
Photo of a mid-sized industrial formal enclosed living room in Portland with grey walls, concrete floors, a standard fireplace, grey floor, no tv and a metal fireplace surround.
Photo of a mid-sized industrial formal enclosed living room in Portland with grey walls, concrete floors, a standard fireplace, grey floor, no tv and a metal fireplace surround.
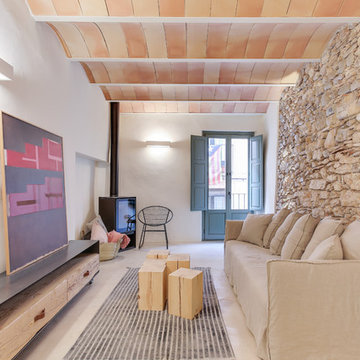
INTERIORISMO: Lara Pujol | Interiorisme & Projectes de Disseny (www.larapujol.com)
FOTOGRAFIA: Joan Altés
MOBILIARIO Y ESTILISMO: Tocat Pel Vent
Photo of a mid-sized mediterranean living room in Other with white walls, concrete floors, a wood stove, no tv and grey floor.
Photo of a mid-sized mediterranean living room in Other with white walls, concrete floors, a wood stove, no tv and grey floor.
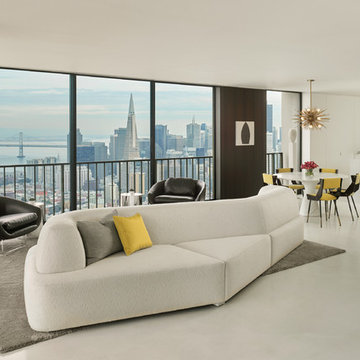
Cesar Rubio
Small modern open concept living room in San Francisco with a home bar, brown walls, concrete floors and a concealed tv.
Small modern open concept living room in San Francisco with a home bar, brown walls, concrete floors and a concealed tv.
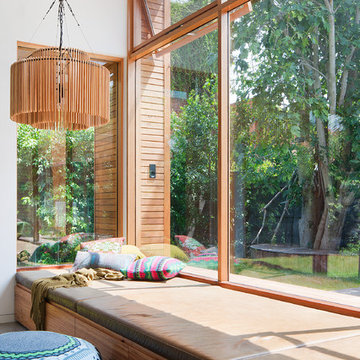
Shannon McGrath
Inspiration for a mid-sized contemporary enclosed living room in Melbourne with concrete floors.
Inspiration for a mid-sized contemporary enclosed living room in Melbourne with concrete floors.
Beige Living Room Design Photos with Concrete Floors
1
