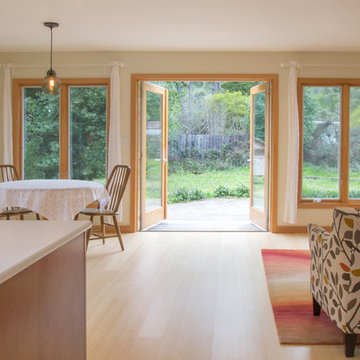Beige Living Room Design Photos with Yellow Floor
Refine by:
Budget
Sort by:Popular Today
1 - 20 of 92 photos
Item 1 of 3
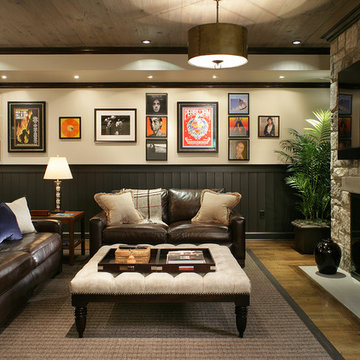
A basement level family room with music related artwork. Framed album covers and musical instruments reflect the home owners passion and interests.
Photography by: Peter Rymwid
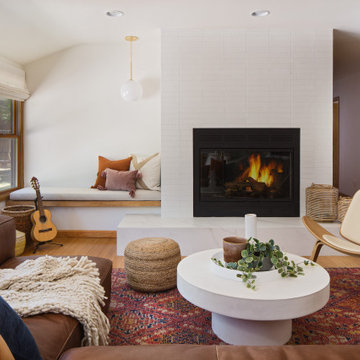
Complete overhaul of the common area in this wonderful Arcadia home.
The living room, dining room and kitchen were redone.
The direction was to obtain a contemporary look but to preserve the warmth of a ranch home.
The perfect combination of modern colors such as grays and whites blend and work perfectly together with the abundant amount of wood tones in this design.
The open kitchen is separated from the dining area with a large 10' peninsula with a waterfall finish detail.
Notice the 3 different cabinet colors, the white of the upper cabinets, the Ash gray for the base cabinets and the magnificent olive of the peninsula are proof that you don't have to be afraid of using more than 1 color in your kitchen cabinets.
The kitchen layout includes a secondary sink and a secondary dishwasher! For the busy life style of a modern family.
The fireplace was completely redone with classic materials but in a contemporary layout.
Notice the porcelain slab material on the hearth of the fireplace, the subway tile layout is a modern aligned pattern and the comfortable sitting nook on the side facing the large windows so you can enjoy a good book with a bright view.
The bamboo flooring is continues throughout the house for a combining effect, tying together all the different spaces of the house.
All the finish details and hardware are honed gold finish, gold tones compliment the wooden materials perfectly.
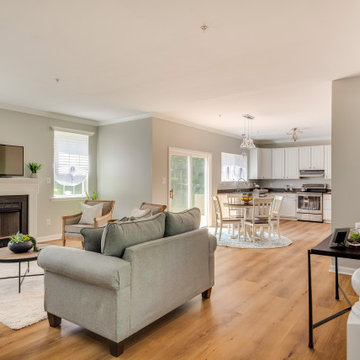
Kingswood Signature from the Modin Rigid LVP Collection - Tones of golden oak and walnut, with sparse knots to balance the more traditional palette.
Photo of a contemporary formal open concept living room in Baltimore with vinyl floors, a freestanding tv, yellow floor, white walls, a standard fireplace and a plaster fireplace surround.
Photo of a contemporary formal open concept living room in Baltimore with vinyl floors, a freestanding tv, yellow floor, white walls, a standard fireplace and a plaster fireplace surround.
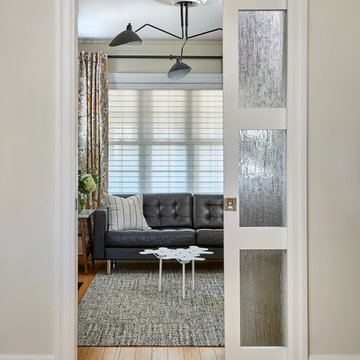
Most of our clients come to us seeking an open concept floor plan, but in this case our client wanted to keep certain areas contained and clearly distinguished in its function. The main floor needed to be transformed into a home office that could welcome clientele yet still feel like a comfortable home during off hours. Adding pocket doors is a great way to achieve a balance between open and closed space. Introducing glass is another way to create the illusion of a window on what would have otherwise been a solid wall plus there is the added bonus for natural light to filter in between the two rooms.
Photographer: Stephani Buchman
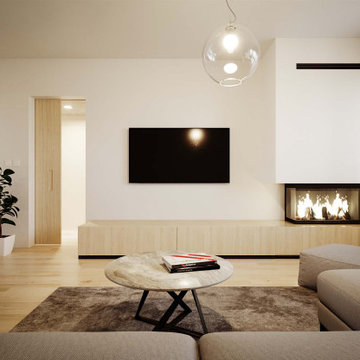
Small modern open concept living room in Other with white walls, vinyl floors, a corner fireplace, a plaster fireplace surround, a built-in media wall and yellow floor.
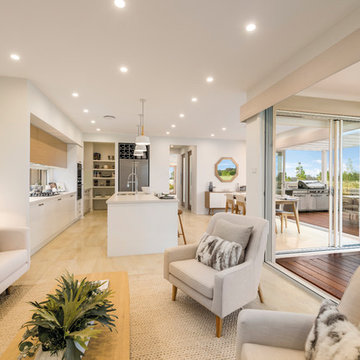
Living Space - Tulloch 31 - Marsden Park - Display Home
Multiple inviting living spaces have been cleverly designed to provide an uninterrupted flow across two striking levels of architectural design, ensuring you can enjoy all the best aspects of modern day living no matter your lot size or desired location.
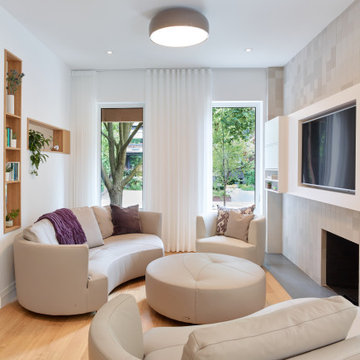
Low-voltage pre-wire.
Modern living room with Samsung Tizen LED TV and in-ceiling wireless access points.
This is an example of a mid-sized modern formal enclosed living room in Toronto with white walls, light hardwood floors, a standard fireplace, a built-in media wall and yellow floor.
This is an example of a mid-sized modern formal enclosed living room in Toronto with white walls, light hardwood floors, a standard fireplace, a built-in media wall and yellow floor.

This is an example of a mid-sized modern open concept living room in Seattle with white walls, medium hardwood floors, a corner fireplace, a stone fireplace surround, a freestanding tv, yellow floor, vaulted and panelled walls.

Inspiration for a mid-sized scandinavian formal enclosed living room in Dublin with white walls, medium hardwood floors, a standard fireplace, a stone fireplace surround, a freestanding tv, yellow floor and recessed.
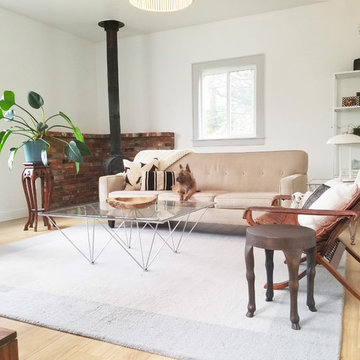
Photo of a mid-sized eclectic living room in Other with white walls, light hardwood floors, a wood stove, a brick fireplace surround and yellow floor.
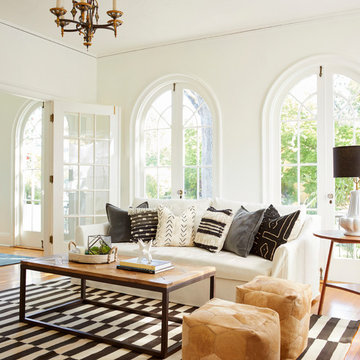
Malcolm Fearon
Design ideas for a scandinavian enclosed living room in San Francisco with white walls, medium hardwood floors and yellow floor.
Design ideas for a scandinavian enclosed living room in San Francisco with white walls, medium hardwood floors and yellow floor.
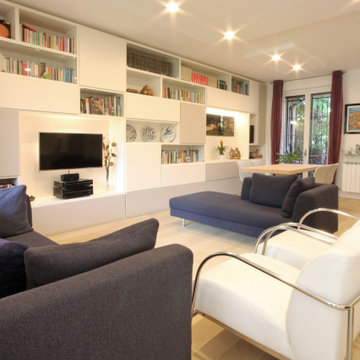
Design ideas for a large modern open concept living room in Milan with a library, white walls, medium hardwood floors, a wall-mounted tv and yellow floor.
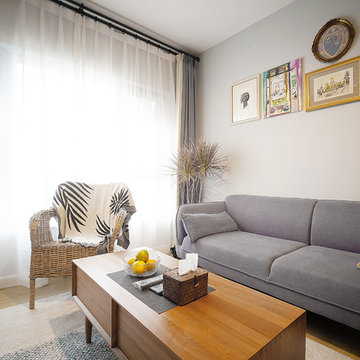
Design ideas for a small scandinavian formal enclosed living room in Other with yellow walls, medium hardwood floors, no fireplace, a wall-mounted tv and yellow floor.
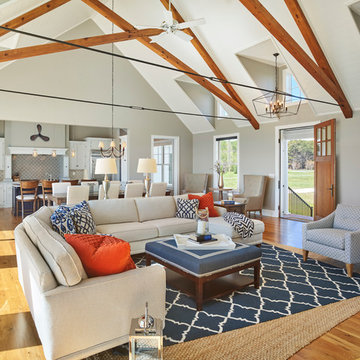
Inspiration for a country formal open concept living room in Other with grey walls, medium hardwood floors and yellow floor.
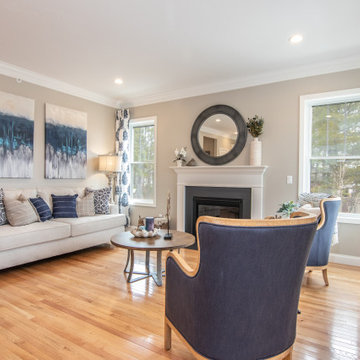
Photo of a mid-sized contemporary formal open concept living room in Boston with grey walls, light hardwood floors and yellow floor.
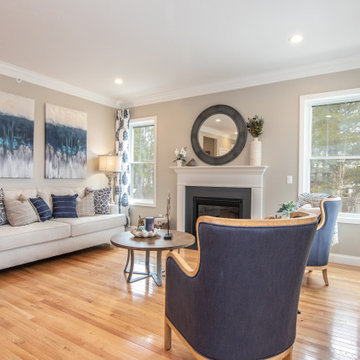
This is an example of a mid-sized contemporary formal open concept living room in Boston with grey walls, light hardwood floors, no fireplace and yellow floor.
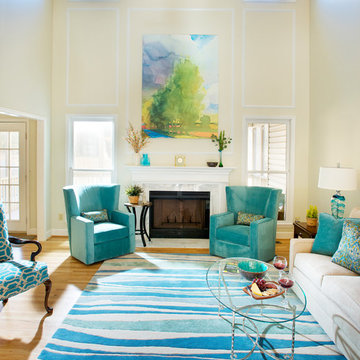
The quarter-round windows were floating up near the ceiling of this 2-story living room - with the addition of picture molding, they've been tied to the lower windows. The large artwork is framed by the center molding, creating a real focal point (along with the rug) in this living room
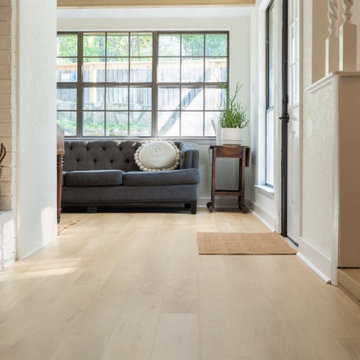
A classic select grade natural oak. Timeless and versatile. With the Modin Collection, we have raised the bar on luxury vinyl plank. The result: a new standard in resilient flooring. Our Base line features smaller planks and less prominent bevels, at an even lower price point. Both offer true embossed-in-register texture, a low sheen level, a commercial-grade wear-layer, a pre-attached underlayment, a rigid SPC core, and are 100% waterproof.
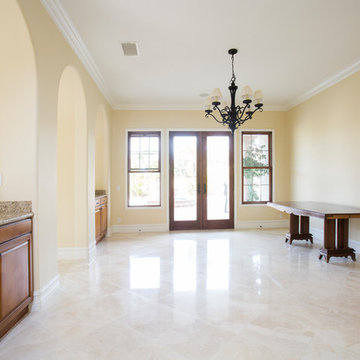
Photo of a mid-sized mediterranean formal enclosed living room in Orange County with yellow walls, porcelain floors, no fireplace, no tv and yellow floor.
Beige Living Room Design Photos with Yellow Floor
1
