Beige Look-out Basement Design Ideas
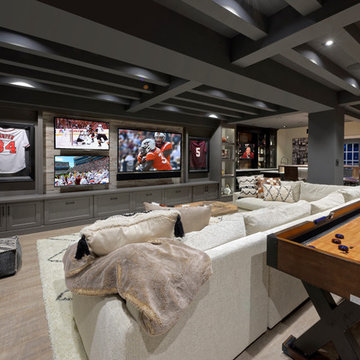
Photographer: Bob Narod
This is an example of a large transitional look-out basement in DC Metro with brown floor, laminate floors and multi-coloured walls.
This is an example of a large transitional look-out basement in DC Metro with brown floor, laminate floors and multi-coloured walls.
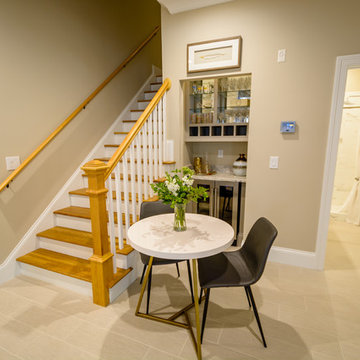
Photo of a small transitional look-out basement in Raleigh with multi-coloured walls, porcelain floors, no fireplace and beige floor.
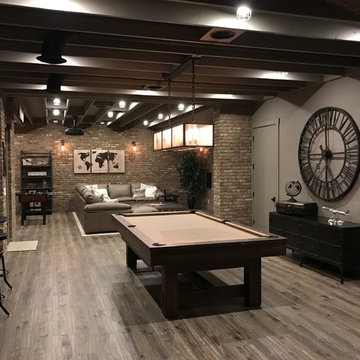
Industrial look-out basement in Atlanta with brown walls, medium hardwood floors, no fireplace and brown floor.
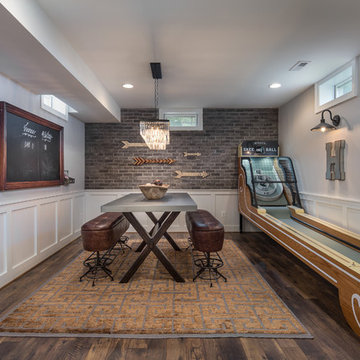
Traditional look-out basement in DC Metro with grey walls, dark hardwood floors and a game room.
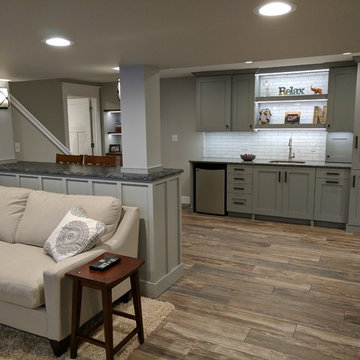
This used to be a completely unfinished basement with concrete floors, cinder block walls, and exposed floor joists above. The homeowners wanted to finish the space to include a wet bar, powder room, separate play room for their daughters, bar seating for watching tv and entertaining, as well as a finished living space with a television with hidden surround sound speakers throughout the space. They also requested some unfinished spaces; one for exercise equipment, and one for HVAC, water heater, and extra storage. With those requests in mind, I designed the basement with the above required spaces, while working with the contractor on what components needed to be moved. The homeowner also loved the idea of sliding barn doors, which we were able to use as at the opening to the unfinished storage/HVAC area.
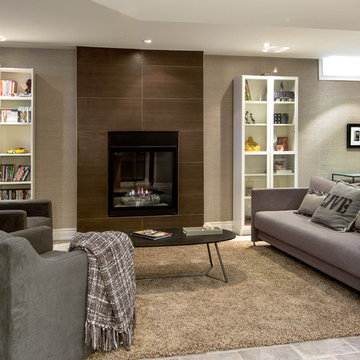
A comfortable and contemporary family room that accommodates a family's two active teenagers and their friends as well as intimate adult gatherings. Fireplace flanked by natural grass cloth wallpaper warms the space and invites friends to open the sleek sleeper sofa and spend the night.
Stephani Buchman Photography
www.stephanibuchmanphotgraphy.com
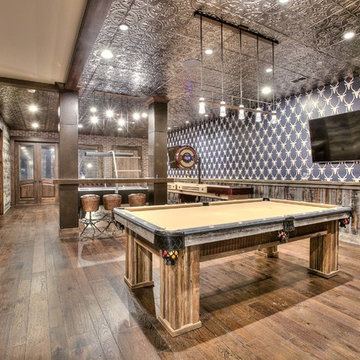
Expansive country look-out basement in Denver with blue walls, no fireplace and dark hardwood floors.
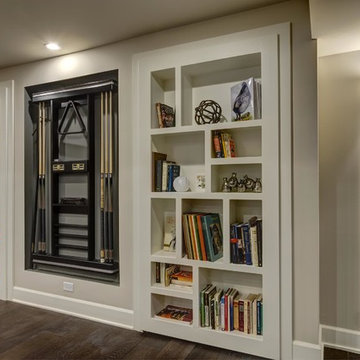
©Finished Basement Company
Photo of an expansive contemporary look-out basement in Denver with grey walls, dark hardwood floors, a ribbon fireplace, a tile fireplace surround and brown floor.
Photo of an expansive contemporary look-out basement in Denver with grey walls, dark hardwood floors, a ribbon fireplace, a tile fireplace surround and brown floor.
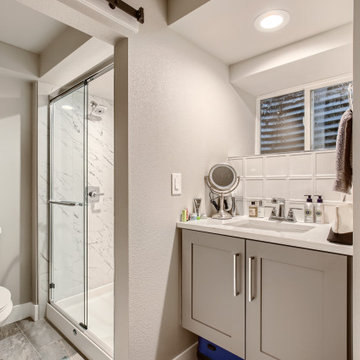
This basic basement finish provided the extra square footage, bed and bath this family was seeking. Finishes included upgraded doors, barn door, custom floating vanity and custom stair rail.
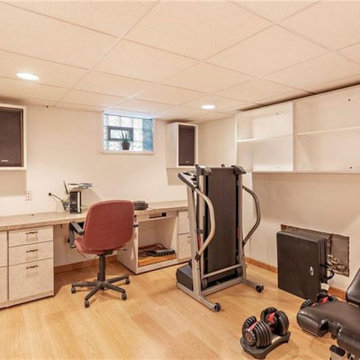
Basement remodel with drop ceiling and luxury vinyl flooring
Inspiration for a small transitional look-out basement in Other with beige walls, vinyl floors, no fireplace and brown floor.
Inspiration for a small transitional look-out basement in Other with beige walls, vinyl floors, no fireplace and brown floor.
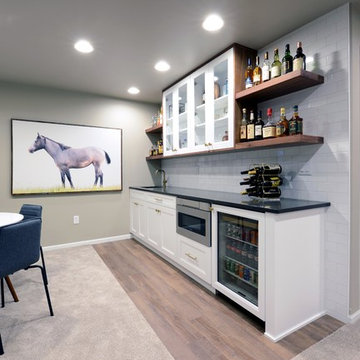
Robb Siverson Photography
Large modern look-out basement in Other with grey walls, carpet, a two-sided fireplace, a wood fireplace surround and beige floor.
Large modern look-out basement in Other with grey walls, carpet, a two-sided fireplace, a wood fireplace surround and beige floor.
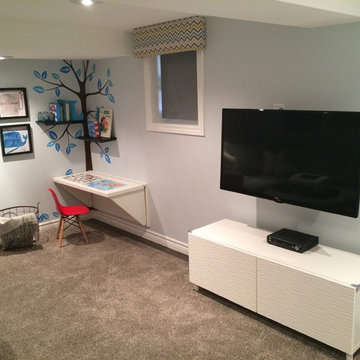
Family multimedia centre & kids play area
Inspiration for a small contemporary look-out basement in Toronto.
Inspiration for a small contemporary look-out basement in Toronto.
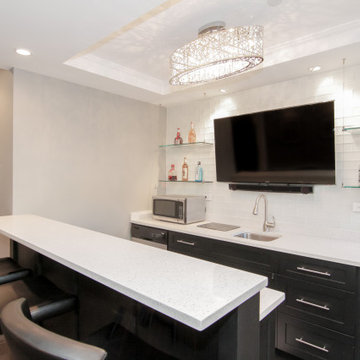
This is an example of a mid-sized modern look-out basement in Chicago with grey walls, porcelain floors, no fireplace and grey floor.
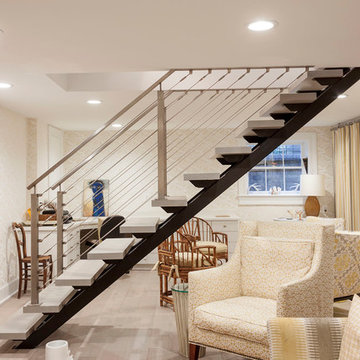
Photo: Berkay Demirkan
Inspiration for a mid-sized transitional look-out basement in DC Metro with beige walls, porcelain floors and no fireplace.
Inspiration for a mid-sized transitional look-out basement in DC Metro with beige walls, porcelain floors and no fireplace.
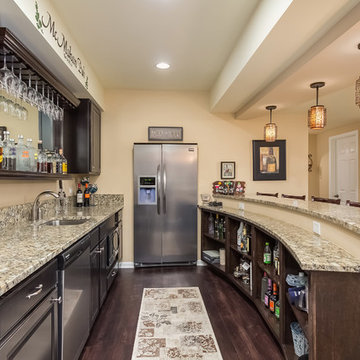
©Finished Basement Company
Wet bar with cabinetry and shelving for liquor display
Design ideas for a large traditional look-out basement in Chicago with beige walls, dark hardwood floors, no fireplace and brown floor.
Design ideas for a large traditional look-out basement in Chicago with beige walls, dark hardwood floors, no fireplace and brown floor.
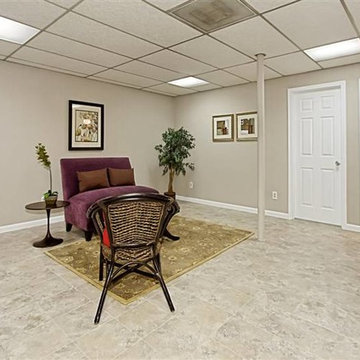
Finished basement has limited light so staging was simple to let the scale of the space be the focus.
This is an example of a mid-sized eclectic look-out basement in DC Metro with grey walls.
This is an example of a mid-sized eclectic look-out basement in DC Metro with grey walls.
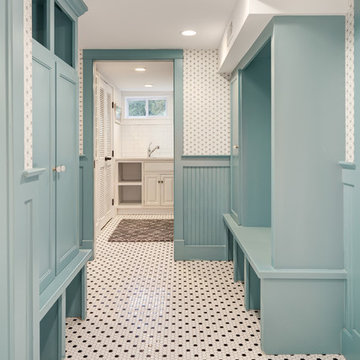
Inspiration for a mid-sized eclectic look-out basement in DC Metro with white walls, no fireplace and white floor.
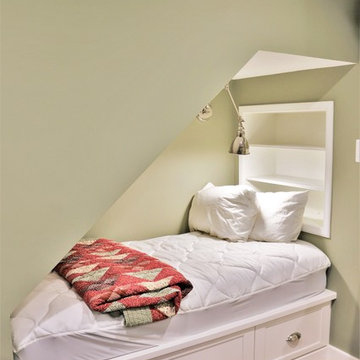
The space under the basement stairs was opened up to create a niche with built-in drawers and a bench top perfectly sized for a twin mattress. A recessed bookshelf, extendable sconce, and a nearby outlet complete the mini-refuge.
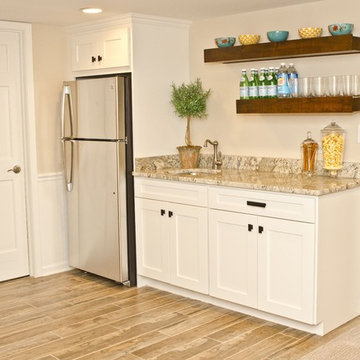
Dana Steinecker Photography, www.danasteineckerphotography.com
Inspiration for a mid-sized country look-out basement in Chicago with beige walls, porcelain floors and no fireplace.
Inspiration for a mid-sized country look-out basement in Chicago with beige walls, porcelain floors and no fireplace.
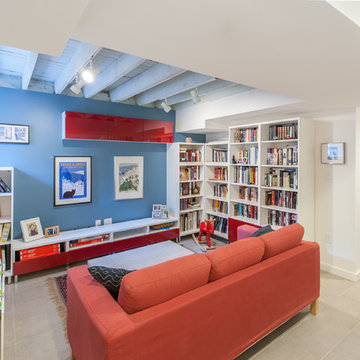
Erin Kelleher
Inspiration for a mid-sized contemporary look-out basement in DC Metro with blue walls.
Inspiration for a mid-sized contemporary look-out basement in DC Metro with blue walls.
Beige Look-out Basement Design Ideas
1