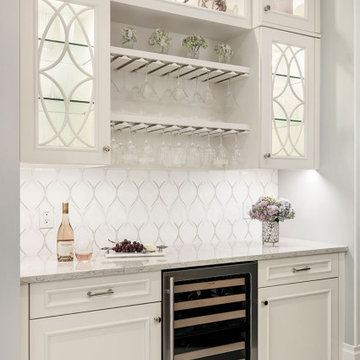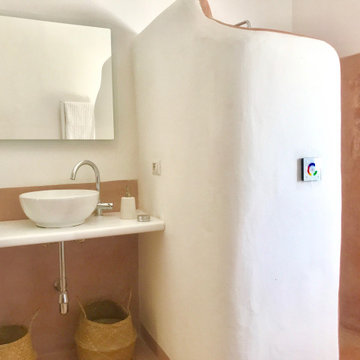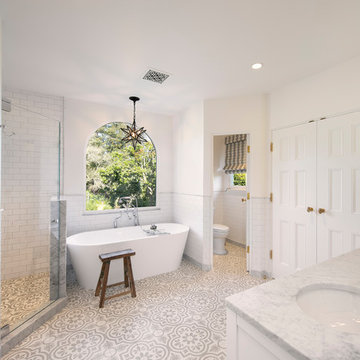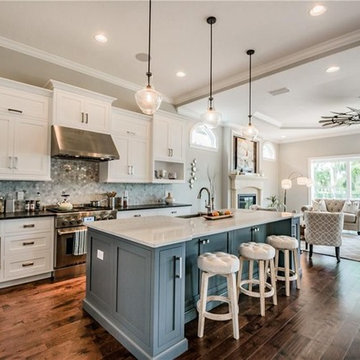26,640 Beige Mediterranean Home Design Photos
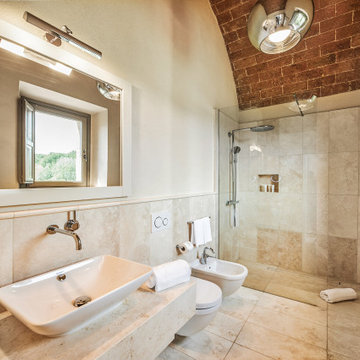
piano terra bagno camera main
Design ideas for a mediterranean bathroom in Florence.
Design ideas for a mediterranean bathroom in Florence.
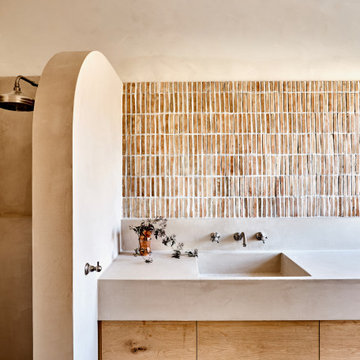
Chloris Home by Georgia Ezra of Studio Ezra.
Featuring our Winslow fixtures in Brushed Nickel PVD.
Build: Morris and Co Construction
Photography: Amelia Stanwix
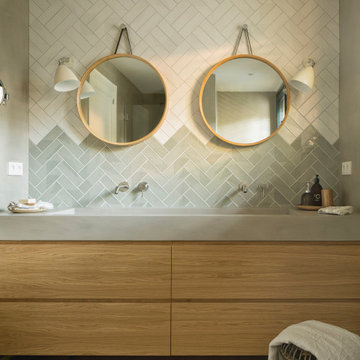
Proyecto realizado por The Room Studio
Fotografías: Mauricio Fuertes
Mid-sized mediterranean master bathroom in Barcelona with ceramic tile, light hardwood floors, flat-panel cabinets, light wood cabinets, gray tile, multi-coloured tile, white tile, grey walls, a trough sink, beige floor and grey benchtops.
Mid-sized mediterranean master bathroom in Barcelona with ceramic tile, light hardwood floors, flat-panel cabinets, light wood cabinets, gray tile, multi-coloured tile, white tile, grey walls, a trough sink, beige floor and grey benchtops.
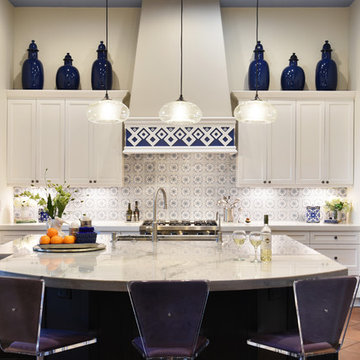
Design ideas for a large mediterranean kitchen in Phoenix with an undermount sink, white cabinets, quartz benchtops, multi-coloured splashback, ceramic splashback, stainless steel appliances, terra-cotta floors, with island, orange floor, white benchtop and shaker cabinets.
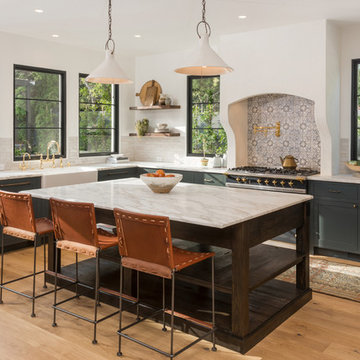
Mediterranean l-shaped kitchen in Los Angeles with shaker cabinets, with island, a farmhouse sink, multi-coloured splashback, black appliances, light hardwood floors, multi-coloured benchtop and green cabinets.
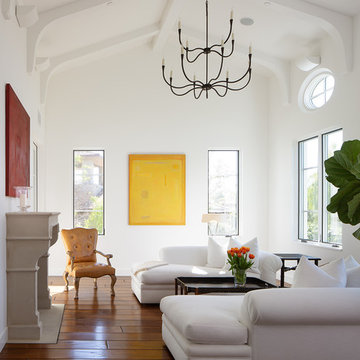
This is an example of a mediterranean living room in San Diego with white walls, medium hardwood floors, a standard fireplace and brown floor.
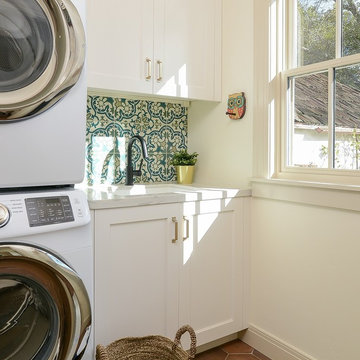
What began as a small, extremely dated kitchen in this 1929 Spanish Casa with an even tinier nook that you could hardly eat in has turned into a gorgeous stunner full of life!
We stayed true to the original style of the home and selected materials to complement and update its Spanish aesthetic. Luckily for us, our clients were on board with some color-loving ideas too! The peacock blue cabinets pair beautifully with the patterned tile and let those gorgeous accents shine! We kept the original copper hood and designed a functional kitchen with mixed metals, wire mesh cabinet detail, more counter space and room to entertain!
See the before images on https://houseofbrazier.com/2019/02/13/curtis-park-project-reveal/
Photos: Sacrep
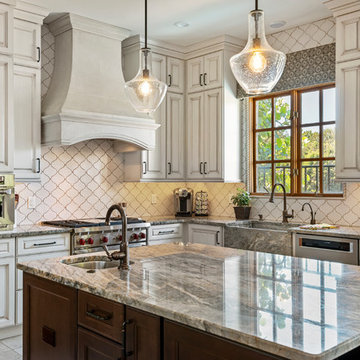
Beautiful Spanish Farmhouse kitchen remodel by designer Larissa Hicks.
Photo of a large mediterranean u-shaped open plan kitchen in Tampa with a farmhouse sink, beige cabinets, granite benchtops, white splashback, ceramic splashback, stainless steel appliances, ceramic floors, with island, beige floor, grey benchtop and raised-panel cabinets.
Photo of a large mediterranean u-shaped open plan kitchen in Tampa with a farmhouse sink, beige cabinets, granite benchtops, white splashback, ceramic splashback, stainless steel appliances, ceramic floors, with island, beige floor, grey benchtop and raised-panel cabinets.
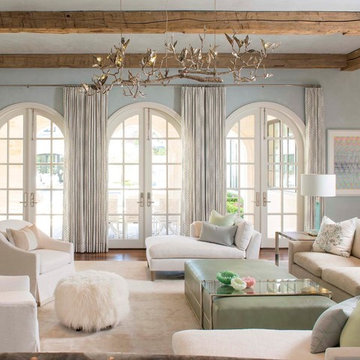
Inspiration for a mediterranean family room in Dallas with blue walls and dark hardwood floors.
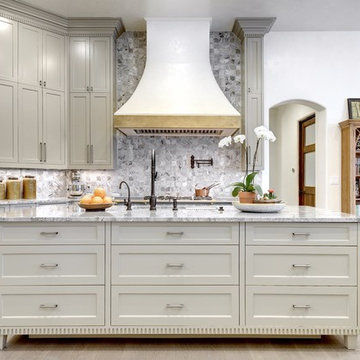
Twist Tours
Expansive mediterranean u-shaped open plan kitchen in Austin with an undermount sink, shaker cabinets, beige cabinets, granite benchtops, blue splashback, marble splashback, panelled appliances, light hardwood floors, multiple islands, grey floor and grey benchtop.
Expansive mediterranean u-shaped open plan kitchen in Austin with an undermount sink, shaker cabinets, beige cabinets, granite benchtops, blue splashback, marble splashback, panelled appliances, light hardwood floors, multiple islands, grey floor and grey benchtop.
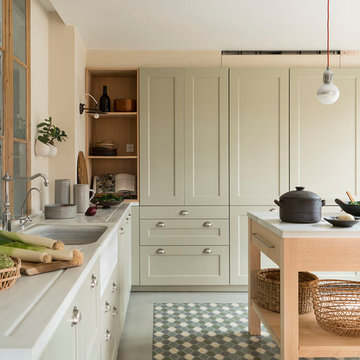
Proyecto realizado por Meritxell Ribé - The Room Studio
Construcción: The Room Work
Fotografías: Mauricio Fuertes
This is an example of a mid-sized mediterranean l-shaped open plan kitchen in Barcelona with raised-panel cabinets, beige cabinets, limestone benchtops, ceramic floors, with island, multi-coloured floor, grey benchtop, an integrated sink and panelled appliances.
This is an example of a mid-sized mediterranean l-shaped open plan kitchen in Barcelona with raised-panel cabinets, beige cabinets, limestone benchtops, ceramic floors, with island, multi-coloured floor, grey benchtop, an integrated sink and panelled appliances.
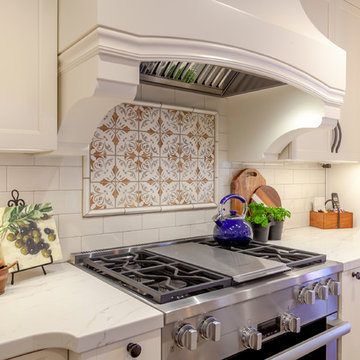
This transitional style living space is a breath of fresh air, beginning with the open concept kitchen featuring cool white walls, bronze pendant lighting and classically elegant Calacatta Dorada Quartz countertops by Vadara. White frameless cabinets by DeWils continue the soothing, modern color palette, resulting in a kitchen that balances a rustic Spanish aesthetic with bright, modern finishes. Mission red cement tile flooring lends the space a pop of Southern California charm that flows into a stunning stairwell highlighted by terracotta tile accents that complement without overwhelming the ceiling architecture above. The bathroom is a soothing escape with relaxing white relief subway tiles offset by wooden skylights and rich accents.
PROJECT DETAILS:
Style: Transitional
Countertops: Vadara Quartz (Calacatta Dorado)
Cabinets: White Frameless Cabinets, by DeWils
Hardware/Plumbing Fixture Finish: Oil Rubbed Bronze
Lighting Fixtures: Bronze Pendant lighting
Flooring: Cement Tile (color = Mission Red)
Tile/Backsplash: White subway with Terracotta accent
Paint Colors: White
Photographer: J.R. Maddox
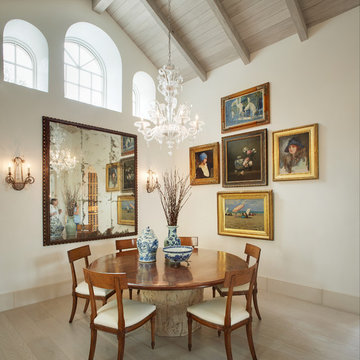
Photo of a mediterranean dining room in Miami with white walls, light hardwood floors, no fireplace and beige floor.
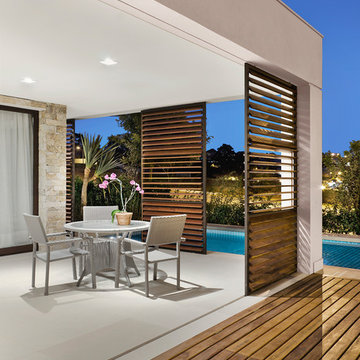
Mid-sized mediterranean backyard deck in Berlin with a roof extension.
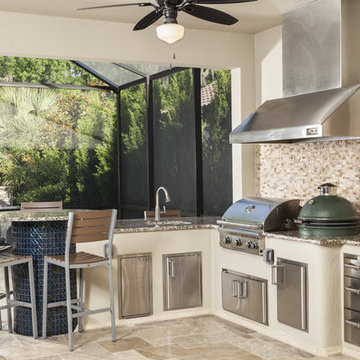
Fully equipped kitchen accommodates any gathering with gas grill by Fire Magic and ceramic kamado-style charcoal grill by Big Green Egg. The custom high dining table completes the kitchenscape.
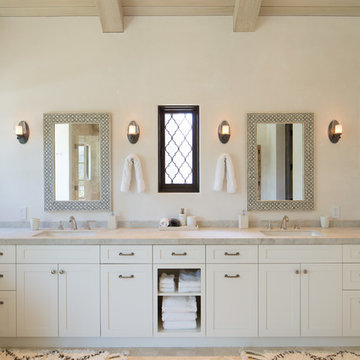
Double sinks and wall mounted mirrors.
Inspiration for a mediterranean master bathroom in Los Angeles with quartzite benchtops, shaker cabinets, beige cabinets, beige walls, an undermount sink, beige benchtops, limestone floors and beige floor.
Inspiration for a mediterranean master bathroom in Los Angeles with quartzite benchtops, shaker cabinets, beige cabinets, beige walls, an undermount sink, beige benchtops, limestone floors and beige floor.
26,640 Beige Mediterranean Home Design Photos
2



















