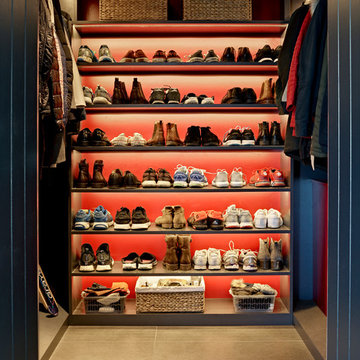Beige Men's Storage and Wardrobe Design Ideas
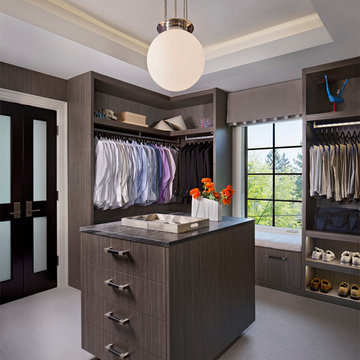
Design ideas for a large contemporary men's dressing room in Detroit with open cabinets, carpet, dark wood cabinets and grey floor.
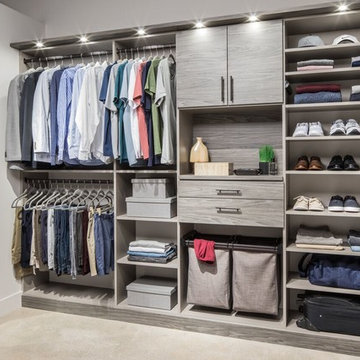
Photo of a large contemporary men's walk-in wardrobe in Seattle with open cabinets, grey cabinets, light hardwood floors and beige floor.
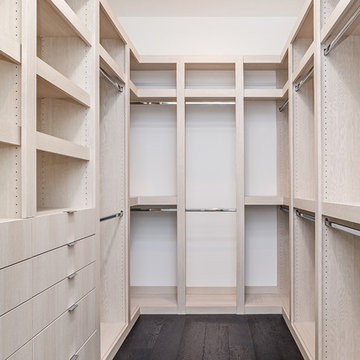
Oak Chianti provides stunning, midnight-hued planks that are perfect for areas of high contrast. These beautiful European Engineered hardwood planks are 7.5" wide and extra-long, creating a spacious sanctuary you will proud to call home. Each is wire-brushed by hand and coated with layers of premium finish for a scratch-resistant surface that is easy to maintain and care for.
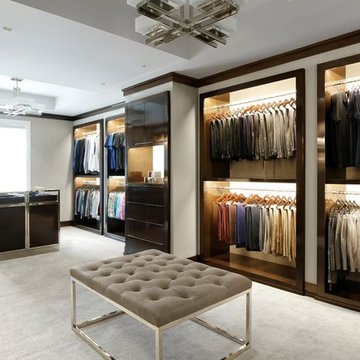
Photo of a contemporary men's dressing room in Nashville with open cabinets, dark wood cabinets, carpet and beige floor.
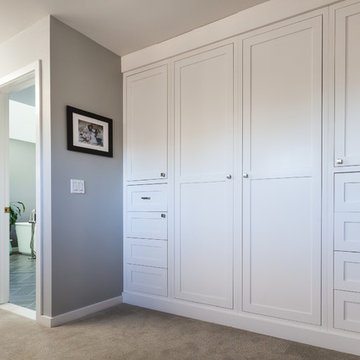
Step into this expansive master suite! The concern? Storage. Our solution? A his and hers closet system, which utilized building closet cabinetry in the dead-nook-space in the sitting area. This would now be designated now as his' closet, complete with drawers, pull outs for shoes, hanging areas, and a special fake drawer panel for laundry basket. Cabinetry finished in BM Distant Gray.
The master bathroom received (2) new floating vanities (his and hers) with flat panel drawers and stainless steel finger pulls, open shelving, and finished with a gray glaze.
Designed and built by Wheatland Custom Cabinetry & Woodwork.
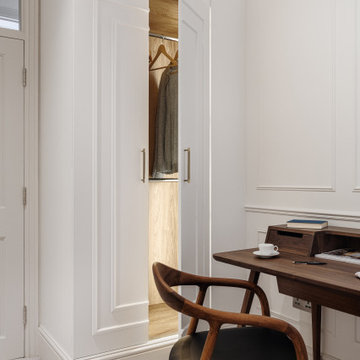
Transforming a small and dimly lit room into a multi-functional space that serves as a wardrobe, office, and guest bedroom requires thoughtful design choices to maximize light and create an inviting atmosphere. Here’s how the combination of white colours, mirrors, light furniture, and strategic lighting achieves this effect:
Utilizing White Colors and Mirrors
White Colors: Painting the walls and perhaps even the ceiling in white immediately brightens the space by reflecting both natural and artificial light. White surfaces act as a canvas, making the room feel more open and spacious.
Mirrors: Strategically placing mirrors can significantly enhance the room's brightness and sense of space. Mirrors reflect light around the room, making it feel larger and more open. Positioning a mirror opposite a window can maximize the reflection of natural light, while placing them near a light source can brighten up dark corners.
Incorporating Transparent Furniture
Heai’s Desk and Chair: Choosing delicate furniture, like Heai's desk and chair, contributes to a lighter feel in the room. Transparent furniture has a minimal visual footprint, making the space appear less cluttered and more open. This is particularly effective in small spaces where every square inch counts.
Adding Color and Warm Light
Sunflower Yellow Sofa: Introducing a piece of furniture in sunflower yellow provides a vibrant yet cosy focal point in the room. The cheerful colour can make the space feel more welcoming and lively, offsetting the lack of natural light.
Warm Light from Wes Elm: Lighting is crucial in transforming the atmosphere of a room. Warm light creates a cosy and inviting ambience, essential for a multi-functional space that serves as an office and guest bedroom. A light fixture from Wes Elm, known for its stylish and warm lighting solutions, can illuminate the room with a soft glow, enhancing the overall warmth and airiness.
The Overall Effect
The combination of these elements transforms a small, dark room into a bright, airy, and functional space. White colours and mirrors effectively increase light and the perception of space, while transparent furniture minimizes visual clutter. The sunflower yellow sofa and warm lighting introduce warmth and vibrancy, making the room welcoming for work, relaxation, and sleep. This thoughtful approach ensures the room serves its multi-functional purpose while maintaining a light, airy atmosphere.
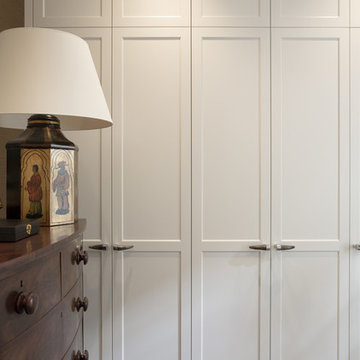
Robe
Design ideas for a mid-sized traditional men's walk-in wardrobe in Sydney with shaker cabinets, white cabinets and carpet.
Design ideas for a mid-sized traditional men's walk-in wardrobe in Sydney with shaker cabinets, white cabinets and carpet.
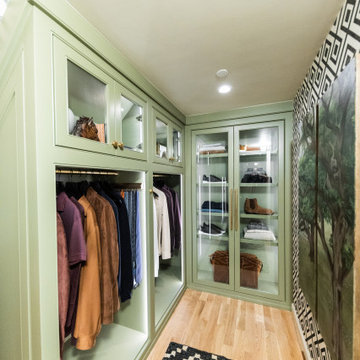
Angled custom built-in cabinets utilizes every inch of this narrow gentlemen's closet. Brass rods, belt and tie racks and beautiful hardware make this a special retreat.
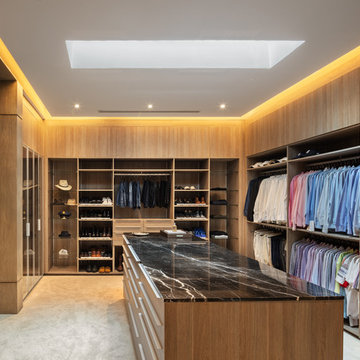
Photo of a contemporary men's walk-in wardrobe with open cabinets and light wood cabinets.
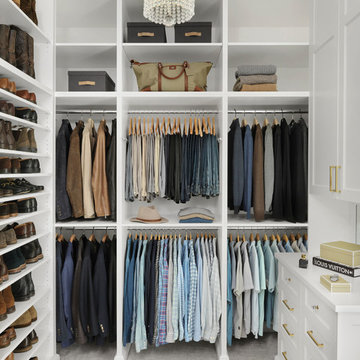
Alise O'Brien Photography
Design ideas for a traditional men's walk-in wardrobe in St Louis with open cabinets, white cabinets, carpet and grey floor.
Design ideas for a traditional men's walk-in wardrobe in St Louis with open cabinets, white cabinets, carpet and grey floor.
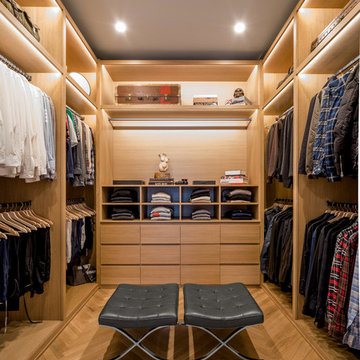
Inspiration for a contemporary men's walk-in wardrobe in Los Angeles with open cabinets, light wood cabinets and light hardwood floors.
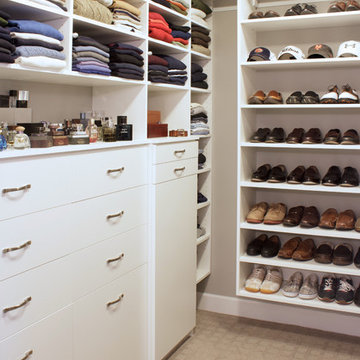
Kara Lashuay
This is an example of a small contemporary men's walk-in wardrobe in New York with flat-panel cabinets, white cabinets and carpet.
This is an example of a small contemporary men's walk-in wardrobe in New York with flat-panel cabinets, white cabinets and carpet.
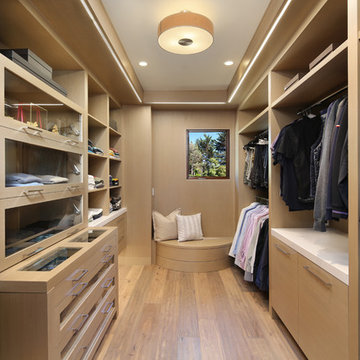
Bernard Andre
Expansive contemporary men's dressing room in San Francisco with light hardwood floors, glass-front cabinets, beige cabinets and beige floor.
Expansive contemporary men's dressing room in San Francisco with light hardwood floors, glass-front cabinets, beige cabinets and beige floor.

Transitional men's walk-in wardrobe in Baltimore with grey cabinets and medium hardwood floors.
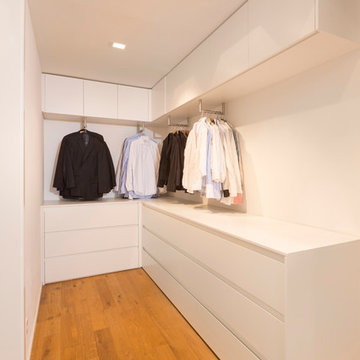
Christian Buck
Inspiration for a small modern men's walk-in wardrobe in Frankfurt with medium hardwood floors, flat-panel cabinets and white cabinets.
Inspiration for a small modern men's walk-in wardrobe in Frankfurt with medium hardwood floors, flat-panel cabinets and white cabinets.
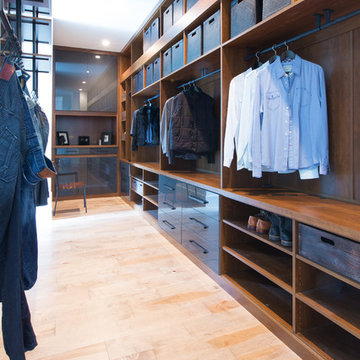
Shannon Lazic
This is an example of a mid-sized contemporary men's walk-in wardrobe in Orlando with open cabinets, dark wood cabinets, light hardwood floors and beige floor.
This is an example of a mid-sized contemporary men's walk-in wardrobe in Orlando with open cabinets, dark wood cabinets, light hardwood floors and beige floor.
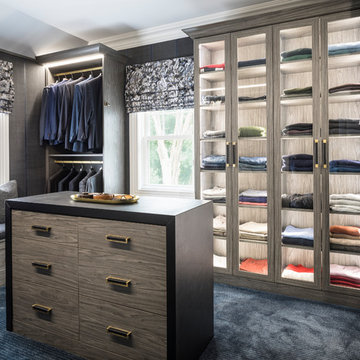
Photo of a transitional men's walk-in wardrobe in New York with glass-front cabinets, carpet and blue floor.
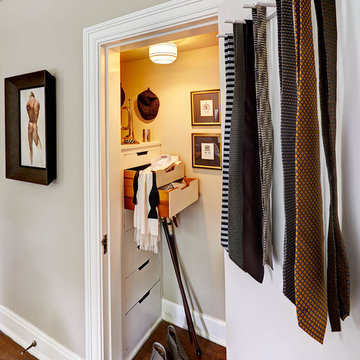
Even a SMALL closet can be an opportunity for thoughtful design details.
Photographer: Dustin Peck
This is an example of a traditional men's built-in wardrobe in Raleigh with flat-panel cabinets, white cabinets and dark hardwood floors.
This is an example of a traditional men's built-in wardrobe in Raleigh with flat-panel cabinets, white cabinets and dark hardwood floors.
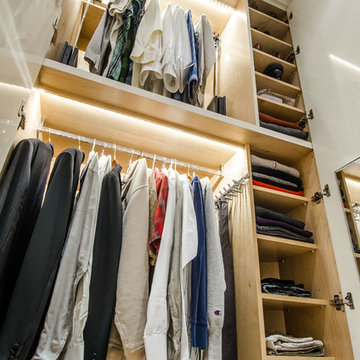
Photographer: Chastity Cortijo
Large contemporary men's built-in wardrobe in New York with flat-panel cabinets and beige cabinets.
Large contemporary men's built-in wardrobe in New York with flat-panel cabinets and beige cabinets.
Beige Men's Storage and Wardrobe Design Ideas
1
