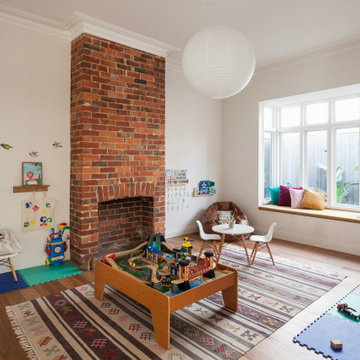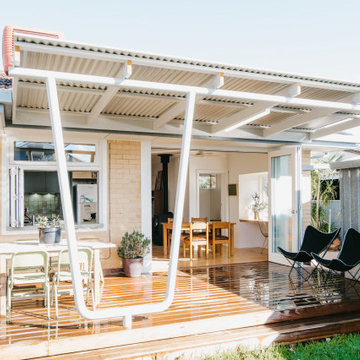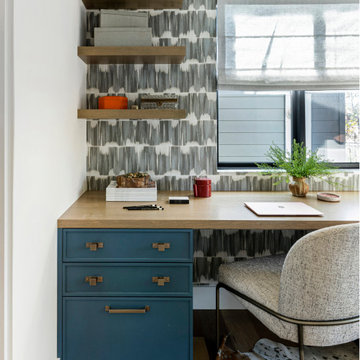21,258 Beige Midcentury Home Design Photos

Inspiration for a large midcentury gender-neutral walk-in wardrobe in Sydney with flat-panel cabinets, light wood cabinets, carpet and beige floor.

Photo of a mid-sized midcentury open concept living room in Sydney with brown floor, beige walls and medium hardwood floors.
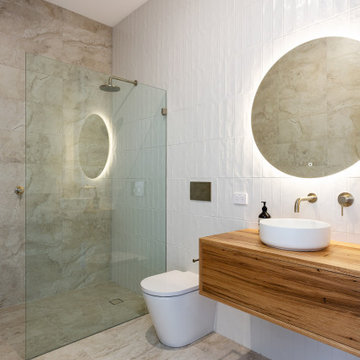
Deluxe bathroom featuring blackbutt timber vanity, brushed nickel tapware and subway feature tile
Design ideas for a midcentury bathroom in Sydney.
Design ideas for a midcentury bathroom in Sydney.

Central courtyard forms the main secluded space, capturing northern sun while protecting from the south westerly windows off the ocean. Large sliding doors create visual links through the study and dining spaces from front to rear.
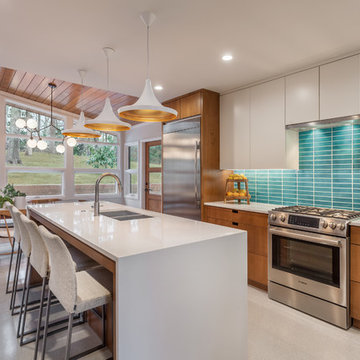
This mid-century modern was a full restoration back to this home's former glory. The vertical grain fir ceilings were reclaimed, refinished, and reinstalled. The floors were a special epoxy blend to imitate terrazzo floors that were so popular during this period. The quartz countertops waterfall on both ends and the handmade tile accents the backsplash. Reclaimed light fixtures, hardware, and appliances put the finishing touches on this remodel.
Photo credit - Inspiro 8 Studios

This 1960's San Antonio mid century modern bedroom features limestone flooring and steel ceiling beams. The original built-in walnut dresser is still intact. Our design team added the long upholstered wall bed to accentuate the linear bedroom. The walnut nightstands balance the wood on the original built-in dresser and layers of bedding and a geometric rug add warmth. Geometric wall art adds a modern touch.

Calm and serene master with steam shower and double shower head. Low sheen walnut cabinets add warmth and color
Inspiration for a large midcentury master bathroom in Chicago with medium wood cabinets, a freestanding tub, a double shower, a one-piece toilet, gray tile, marble, grey walls, marble floors, an undermount sink, engineered quartz benchtops, grey floor, a hinged shower door, white benchtops, a shower seat, a double vanity, a built-in vanity and shaker cabinets.
Inspiration for a large midcentury master bathroom in Chicago with medium wood cabinets, a freestanding tub, a double shower, a one-piece toilet, gray tile, marble, grey walls, marble floors, an undermount sink, engineered quartz benchtops, grey floor, a hinged shower door, white benchtops, a shower seat, a double vanity, a built-in vanity and shaker cabinets.

Our Austin studio decided to go bold with this project by ensuring that each space had a unique identity in the Mid-Century Modern style bathroom, butler's pantry, and mudroom. We covered the bathroom walls and flooring with stylish beige and yellow tile that was cleverly installed to look like two different patterns. The mint cabinet and pink vanity reflect the mid-century color palette. The stylish knobs and fittings add an extra splash of fun to the bathroom.
The butler's pantry is located right behind the kitchen and serves multiple functions like storage, a study area, and a bar. We went with a moody blue color for the cabinets and included a raw wood open shelf to give depth and warmth to the space. We went with some gorgeous artistic tiles that create a bold, intriguing look in the space.
In the mudroom, we used siding materials to create a shiplap effect to create warmth and texture – a homage to the classic Mid-Century Modern design. We used the same blue from the butler's pantry to create a cohesive effect. The large mint cabinets add a lighter touch to the space.
---
Project designed by the Atomic Ranch featured modern designers at Breathe Design Studio. From their Austin design studio, they serve an eclectic and accomplished nationwide clientele including in Palm Springs, LA, and the San Francisco Bay Area.
For more about Breathe Design Studio, see here: https://www.breathedesignstudio.com/
To learn more about this project, see here: https://www.breathedesignstudio.com/atomic-ranch

Mid century modern bathroom. Calm Bathroom vibes. Bold but understated. Black fixtures. Freestanding vanity.
Photo of a midcentury 3/4 bathroom in Salt Lake City with light wood cabinets, an undermount sink, engineered quartz benchtops, white benchtops, a single vanity and a freestanding vanity.
Photo of a midcentury 3/4 bathroom in Salt Lake City with light wood cabinets, an undermount sink, engineered quartz benchtops, white benchtops, a single vanity and a freestanding vanity.
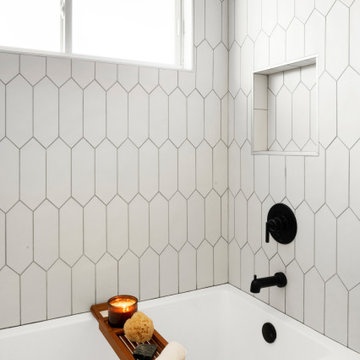
Mid-sized midcentury 3/4 bathroom in Minneapolis with flat-panel cabinets, light wood cabinets, an alcove tub, an alcove shower, white tile, ceramic tile, a niche and a double vanity.
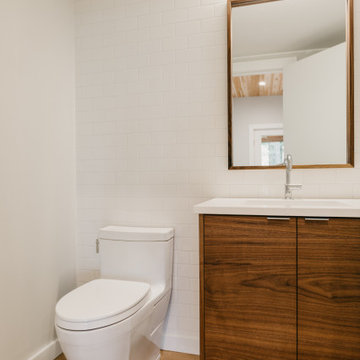
Photo of a small midcentury 3/4 bathroom in Portland with flat-panel cabinets, dark wood cabinets, white tile, subway tile, engineered quartz benchtops, white benchtops, a single vanity and a floating vanity.
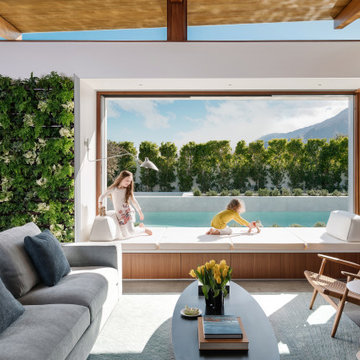
Resource Furniture worked with Turkel Design to furnish Axiom Desert House, a custom-designed, luxury prefab home nestled in sunny Palm Springs. Resource Furniture provided the Square Line Sofa with pull-out end tables; the Raia walnut dining table and Orca dining chairs; the Flex Outdoor modular sofa on the lanai; as well as the Tango Sectional, Swing, and Kali Duo wall beds. These transforming, multi-purpose and small-footprint furniture pieces allow the 1,200-square-foot home to feel and function like one twice the size, without compromising comfort or high-end style. Axiom Desert House made its debut in February 2019 as a Modernism Week Featured Home and gained national attention for its groundbreaking innovations in high-end prefab construction and flexible, sustainable design.
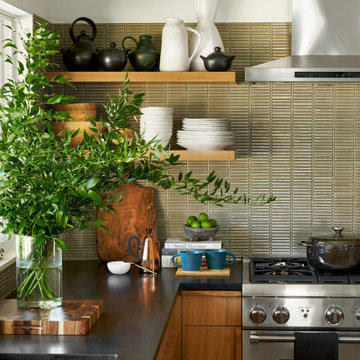
Photo of a mid-sized midcentury u-shaped eat-in kitchen in Austin with a drop-in sink, flat-panel cabinets, green splashback, stainless steel appliances, terrazzo floors, no island, white floor, black benchtop and medium wood cabinets.

The Holloway blends the recent revival of mid-century aesthetics with the timelessness of a country farmhouse. Each façade features playfully arranged windows tucked under steeply pitched gables. Natural wood lapped siding emphasizes this homes more modern elements, while classic white board & batten covers the core of this house. A rustic stone water table wraps around the base and contours down into the rear view-out terrace.
Inside, a wide hallway connects the foyer to the den and living spaces through smooth case-less openings. Featuring a grey stone fireplace, tall windows, and vaulted wood ceiling, the living room bridges between the kitchen and den. The kitchen picks up some mid-century through the use of flat-faced upper and lower cabinets with chrome pulls. Richly toned wood chairs and table cap off the dining room, which is surrounded by windows on three sides. The grand staircase, to the left, is viewable from the outside through a set of giant casement windows on the upper landing. A spacious master suite is situated off of this upper landing. Featuring separate closets, a tiled bath with tub and shower, this suite has a perfect view out to the rear yard through the bedroom's rear windows. All the way upstairs, and to the right of the staircase, is four separate bedrooms. Downstairs, under the master suite, is a gymnasium. This gymnasium is connected to the outdoors through an overhead door and is perfect for athletic activities or storing a boat during cold months. The lower level also features a living room with a view out windows and a private guest suite.
Architect: Visbeen Architects
Photographer: Ashley Avila Photography
Builder: AVB Inc.
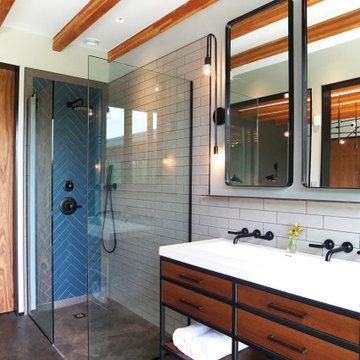
Photo of a midcentury 3/4 bathroom in New York with medium wood cabinets, a corner shower, blue tile, white tile, subway tile, grey walls, a trough sink, grey floor, an open shower, concrete floors and flat-panel cabinets.
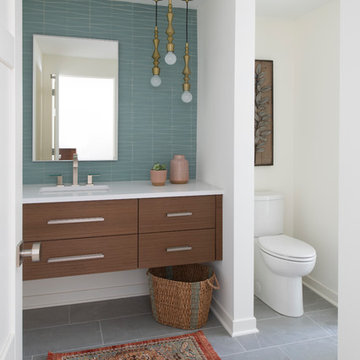
Scott Amundson
This is an example of a mid-sized midcentury 3/4 bathroom in Minneapolis with flat-panel cabinets, medium wood cabinets, white tile, white walls, porcelain floors, an undermount sink, engineered quartz benchtops, grey floor and white benchtops.
This is an example of a mid-sized midcentury 3/4 bathroom in Minneapolis with flat-panel cabinets, medium wood cabinets, white tile, white walls, porcelain floors, an undermount sink, engineered quartz benchtops, grey floor and white benchtops.
21,258 Beige Midcentury Home Design Photos
1



















