Beige Open Plan Dining Design Ideas
Refine by:
Budget
Sort by:Popular Today
1 - 20 of 6,511 photos

A contemporary holiday home located on Victoria's Mornington Peninsula featuring rammed earth walls, timber lined ceilings and flagstone floors. This home incorporates strong, natural elements and the joinery throughout features custom, stained oak timber cabinetry and natural limestone benchtops. With a nod to the mid century modern era and a balance of natural, warm elements this home displays a uniquely Australian design style. This home is a cocoon like sanctuary for rejuvenation and relaxation with all the modern conveniences one could wish for thoughtfully integrated.
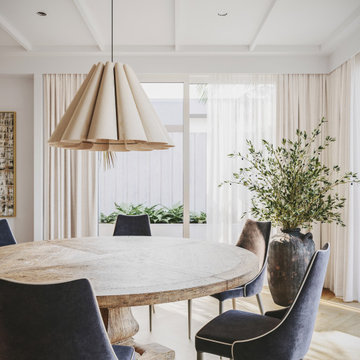
Gatherings filled with family, cherished memories, and heartwarming laughter, all set against the backdrop of a meticulously crafted, serene yet carefully curated dining space.

Photo of a modern open plan dining in Melbourne with white walls, medium hardwood floors, brown floor and exposed beam.
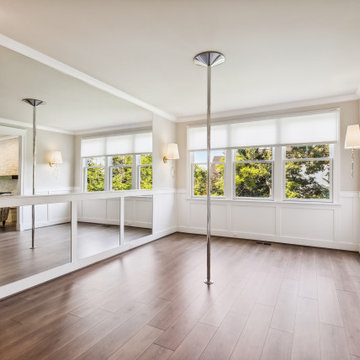
In this McLean home, we converted a dining room into a pole dancing studio! Pole Dancing is a performance art that combines dance and acrobatics centered on a vertical pole. We added beautiful gold sconces to add much needed lighting and mirrors which were customized to fit perfectly inside the existing trim.
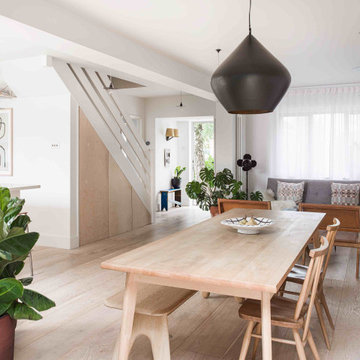
This is an example of a large scandinavian open plan dining in Essex with white walls, laminate floors, a wood stove, a brick fireplace surround and grey floor.
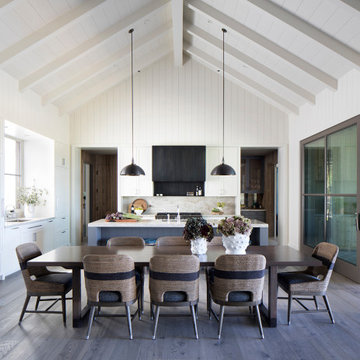
This is an example of a country open plan dining in San Francisco with white walls, dark hardwood floors, brown floor, vaulted and planked wall panelling.
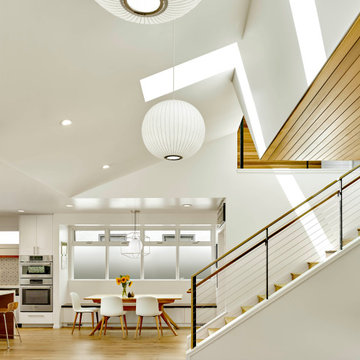
The vaulted ceiling and skylights draw in natural light and connect the ground-floor spaces to the sky beyond.
Design ideas for a large modern open plan dining in San Francisco with white walls, medium hardwood floors and brown floor.
Design ideas for a large modern open plan dining in San Francisco with white walls, medium hardwood floors and brown floor.
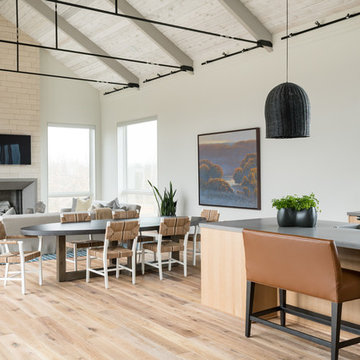
Inspiration for a country open plan dining in Grand Rapids with white walls, light hardwood floors and beige floor.
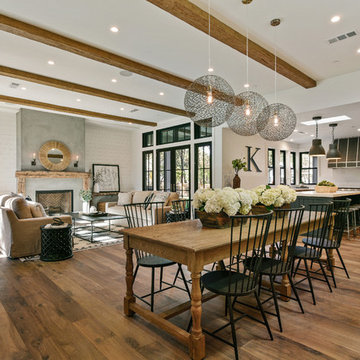
Kitchen:
• Material – Plain Sawn White Oak
• Finish – Unfinished
• Door Style – #7 Shaker 1/4"
• Cabinet Construction – Inset
Kitchen Island/Hutch:
• Material – Painted Maple
• Finish – Black Horizon
• Door Style – Uppers: #28 Shaker 1/2"; Lowers: #50 3" Shaker 1/2"
• Cabinet Construction – Inset
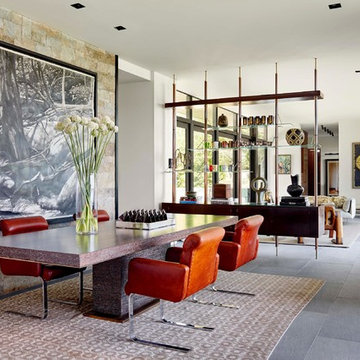
Trevor Trondro
Design ideas for a midcentury open plan dining in New York with white walls, no fireplace and grey floor.
Design ideas for a midcentury open plan dining in New York with white walls, no fireplace and grey floor.
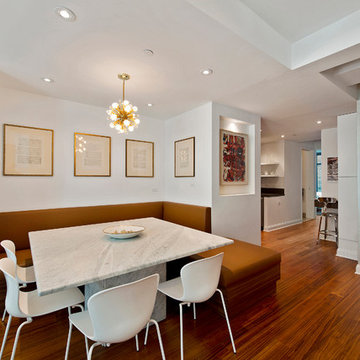
This is an example of a contemporary open plan dining in New York with white walls and medium hardwood floors.
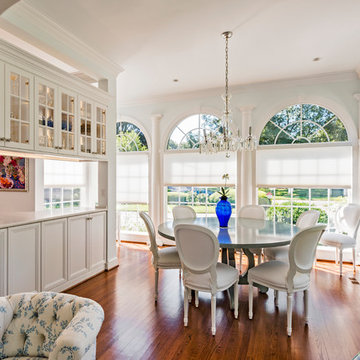
Photo of a mid-sized traditional open plan dining in Other with green walls, dark hardwood floors and no fireplace.
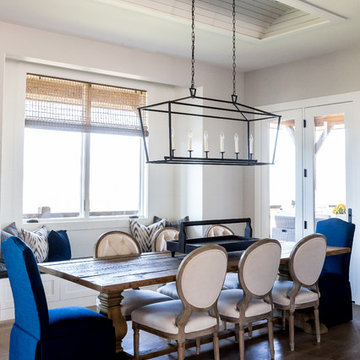
Design ideas for a large country open plan dining in Salt Lake City with medium hardwood floors, yellow walls and no fireplace.
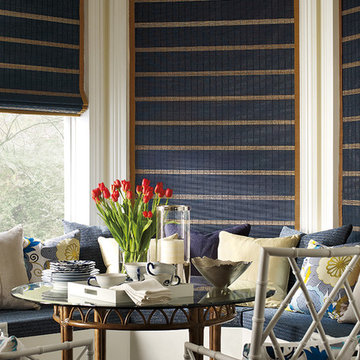
This is an example of a small contemporary open plan dining in Dallas with beige walls.
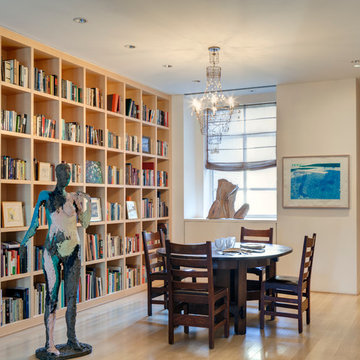
Inspiration for a contemporary open plan dining in New York with white walls, light hardwood floors and no fireplace.
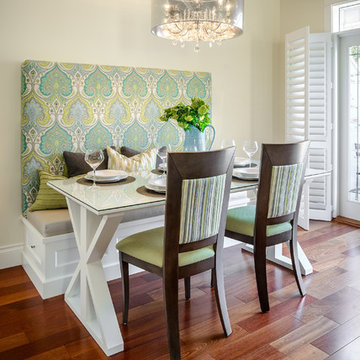
This is an example of a small contemporary open plan dining in Vancouver with beige walls, dark hardwood floors, no fireplace and brown floor.
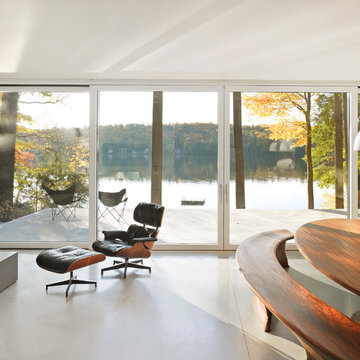
Large contemporary open plan dining in Burlington with white walls, concrete floors and grey floor.
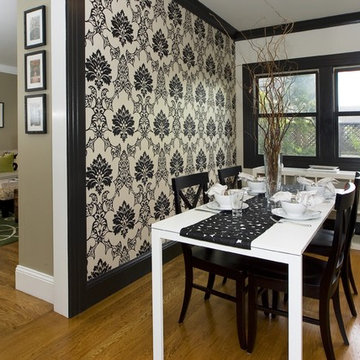
Contemporary open plan dining in San Francisco with multi-coloured walls and medium hardwood floors.
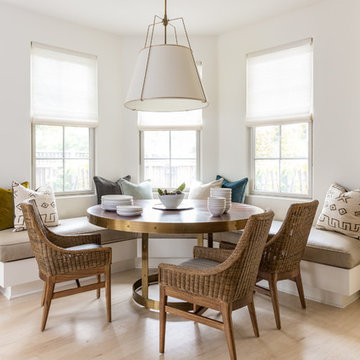
Lauren Edith Anderson
Inspiration for a mid-sized transitional open plan dining in San Francisco with light hardwood floors, white walls and beige floor.
Inspiration for a mid-sized transitional open plan dining in San Francisco with light hardwood floors, white walls and beige floor.
Beige Open Plan Dining Design Ideas
1
