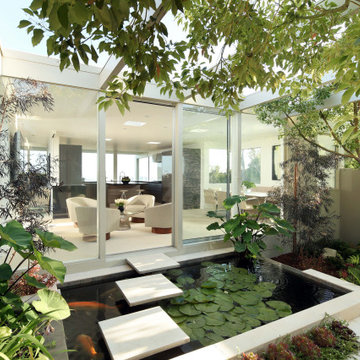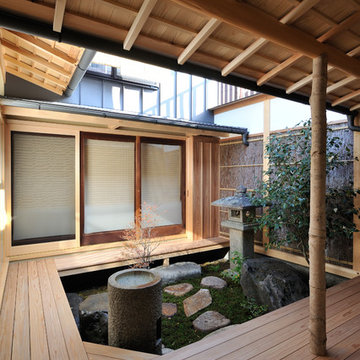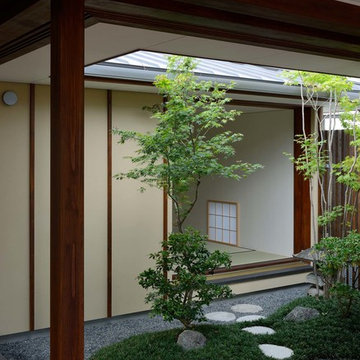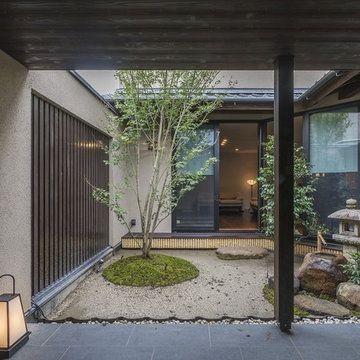Refine by:
Budget
Sort by:Popular Today
1 - 20 of 409 photos
Item 1 of 3
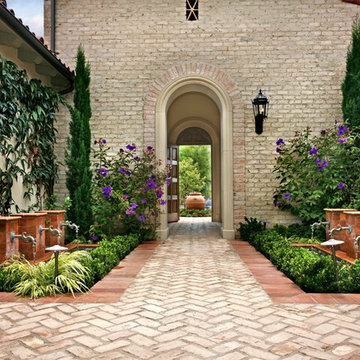
This is an example of a mediterranean courtyard garden in Los Angeles with a water feature.
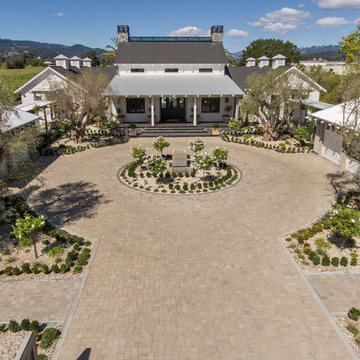
Photo of a large country courtyard full sun driveway for spring in San Francisco with a garden path and brick pavers.
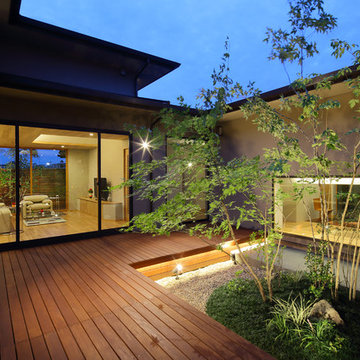
中庭、ウッドデッキ、平屋
Inspiration for an asian courtyard and ground level deck in Kyoto with no cover.
Inspiration for an asian courtyard and ground level deck in Kyoto with no cover.
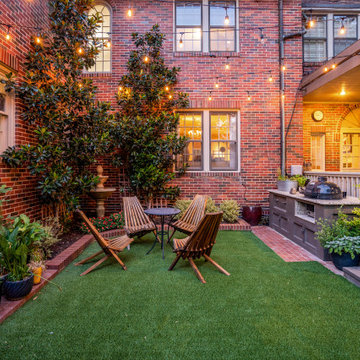
Inspiration for a transitional courtyard garden in Oklahoma City.

Green wall and all plantings designed and installed by Bright Green (brightgreen.co.uk) | Decking by Luxe Projects London | Nillo Grey/Taupe Outdoor rug from Benuta | Copa garden lounge furniture set & Sacha burnt orange garden stool, both from Made.com | 'Regent' raw copper wall lights & Fulbrook rectangular mirror from gardentrading.co.uk
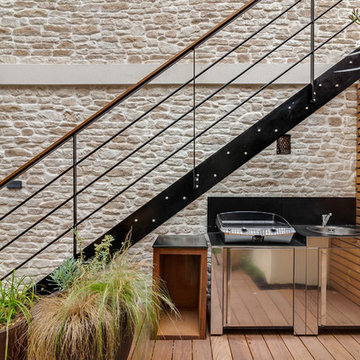
Un projet de patio urbain en pein centre de Nantes. Un petit havre de paix désormais, élégant et dans le soucis du détail. Du bois et de la pierre comme matériaux principaux. Un éclairage différencié mettant en valeur les végétaux est mis en place.
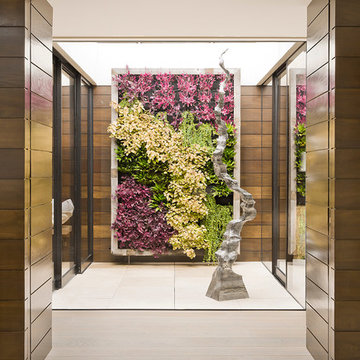
Manolo Langis Photographer
Photo of a small beach style courtyard full sun garden in Los Angeles with a vertical garden and natural stone pavers.
Photo of a small beach style courtyard full sun garden in Los Angeles with a vertical garden and natural stone pavers.
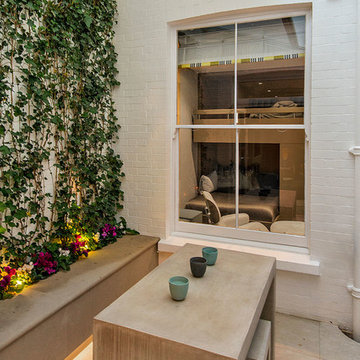
Design ideas for a small contemporary courtyard patio in London with a vertical garden and concrete pavers.
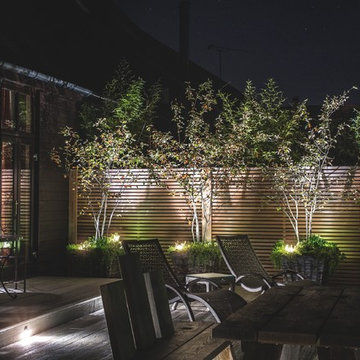
Modern courtyard garden for a barn conversion designed by Jo Alderson Phillips @ Joanne Alderson Design, Built by Tom & the team at TS Landscapes & photographed by James Wilson @ JAW Photography
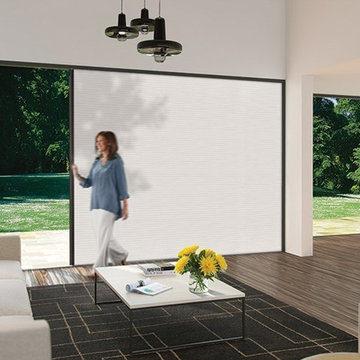
These Retractable Screens are top of the line luxury with built in, full enclosed, pulley systems designed to give two finger control. These screens may stop anywhere within the travel path and are not operated by a full tension spring.
Most retractable screens of this size have large "full tension springs" that are under heavy loads while the screen is deployed. These springs will often pull out of the user's hands as they try to open the screen to pass through.
The retractable screen you see in this photo will go up to 10' tall x 24' wide, with a completely clear opening. The screens are also available in insect screen, solar screen, privacy screen, and combination screens. They are completely incased and have billet aluminum frames.
This Retractable Screen is the perfect solution to the Custom Builder or Architect needing a large span screen solution. These are also great for noise abatement within open floor plan homes and structures. Knock down echoes, close off TV or office spaces, or create sections within a large space for a more intimate setting in seconds.
Our Product Specialists are always available to speak with at 800-522-1599 if you would like more information.
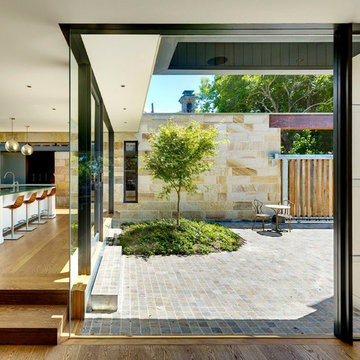
Michael Nicholson
This is an example of a contemporary courtyard patio in Sydney with tile and no cover.
This is an example of a contemporary courtyard patio in Sydney with tile and no cover.
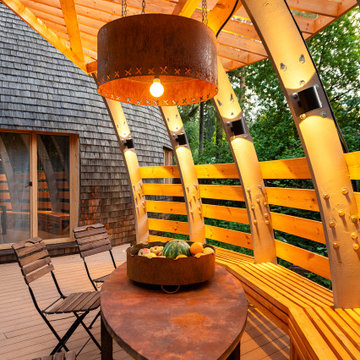
Inspiration for a mid-sized eclectic courtyard and first floor deck in Moscow with a pergola and wood railing.
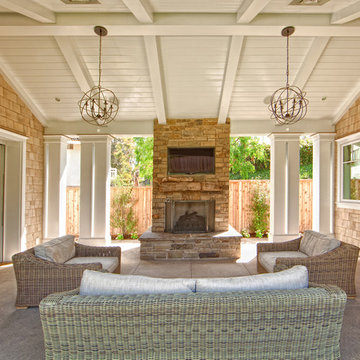
outdoor living area
Photo of a mid-sized traditional courtyard patio in Orange County with concrete slab and a roof extension.
Photo of a mid-sized traditional courtyard patio in Orange County with concrete slab and a roof extension.
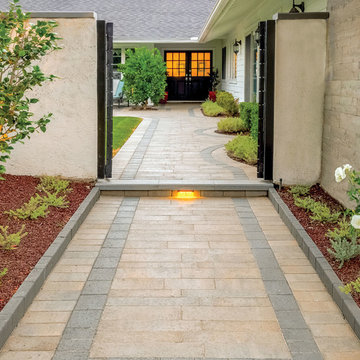
This outdoor remodel consists of a full front yard and backyard re-design. A Small, private paver patio was built off the master bedroom, boasting an elegant fire pit and exquisite views of those West Coast sunsets. In the front courtyard, a paver walkway and patio was built in - perfect for alfresco dining or lounging with loved ones. The front of the home features a new landscape design and LED lighting, creating an elegant look and adding plenty of curb appeal
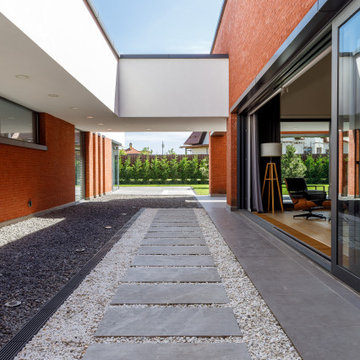
Photo of a contemporary courtyard partial sun garden for summer in Other with gravel and a garden path.
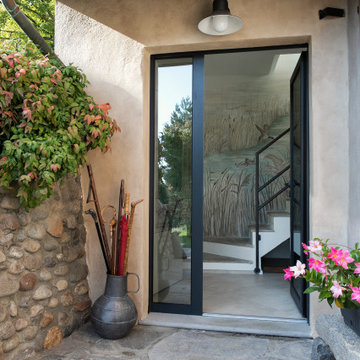
All’ingresso della Casa di Campagna, ho utilizzato una delle tecniche pittoriche utilizzata in questo intervento è la velatura, che tramite l’applicazione di strati pittorici pigmentati semi trasparenti, ha conferito all’edificio un carattere estetico di pregio ed un effetto antichizzato, ardentemente desiderato della comittenza.
Da un progetto di recupero dell’ Arch. Valeria Sangalli Gariboldi,
Beige Outdoor Courtyard Design Ideas
1






