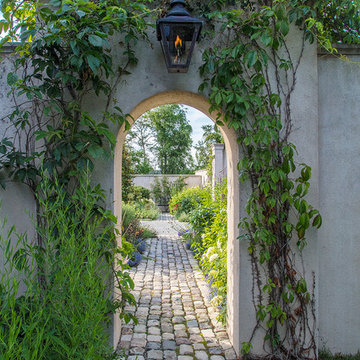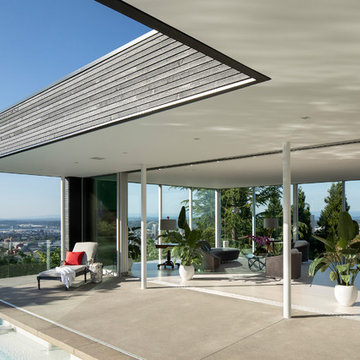
Black Venetian Plaster With Custom Metal Brise Soleil and Ipe Planters. ©Arko Photo.
Industrial rooftop and rooftop deck in New York.
Industrial rooftop and rooftop deck in New York.
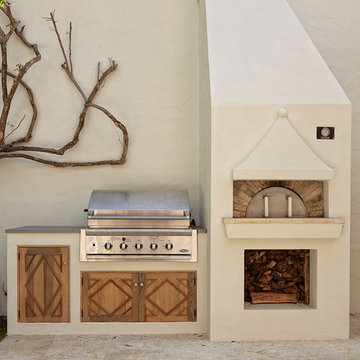
Coral stone patio with brick pizza oven
This is an example of a mediterranean backyard patio in Miami with an outdoor kitchen, tile and no cover.
This is an example of a mediterranean backyard patio in Miami with an outdoor kitchen, tile and no cover.
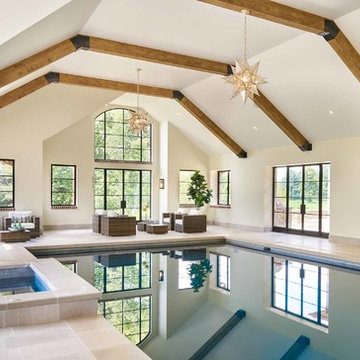
This is an example of a large traditional indoor rectangular lap pool in Denver.
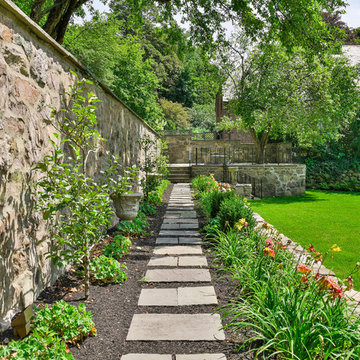
Design ideas for a mid-sized traditional backyard partial sun garden in Boston with a garden path, natural stone pavers and a stone fence.
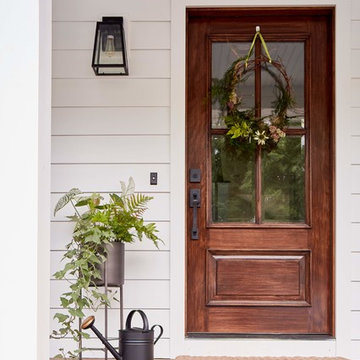
This is an example of a mid-sized country front yard verandah in Richmond with decking and a roof extension.
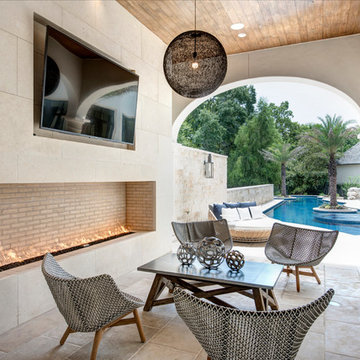
Design ideas for a mediterranean backyard patio in Houston with tile, a gazebo/cabana and with fireplace.
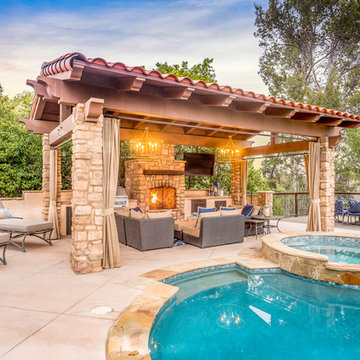
Every day is a vacation in this Thousand Oaks Mediterranean-style outdoor living paradise. This transitional space is anchored by a serene pool framed by flagstone and elegant landscaping. The outdoor living space emphasizes the natural beauty of the surrounding area while offering all the advantages and comfort of indoor amenities, including stainless-steel appliances, custom beverage fridge, and a wood-burning fireplace. The dark stain and raised panel detail of the cabinets pair perfectly with the El Dorado stone pulled throughout this design; and the airy combination of chandeliers and natural lighting produce a charming, relaxed environment.
Flooring:
Kitchen and Pool Areas: Concrete
Pool Surround: Flagstone
Deck: Fiberon deck material
Light Fixtures: Chandelier
Stone/Masonry: El Dorado
Photographer: Tom Clary
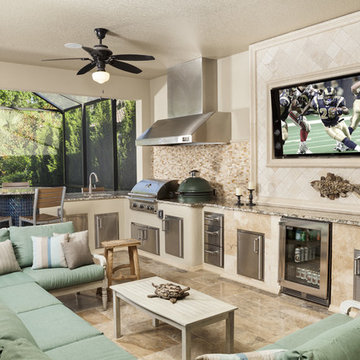
The screened, open plan kitchen and media room offer space for family and friends to gather while delicious meals are prepared using the Fire Magic grill and Big Green Egg ceramic charcoal grill; drinks are kept cool in the refrigerator by Perlick. Plenty of room for everyone to comfortably relax on the sectional sofa by Patio Renaissance. The tile backsplash mirrors the fireplace’s brick face, providing visual continuity across the outdoor spaces.
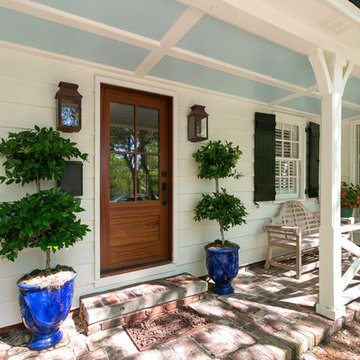
Photography by Patrick Brickman
Inspiration for a transitional front yard verandah in Charleston with brick pavers and a roof extension.
Inspiration for a transitional front yard verandah in Charleston with brick pavers and a roof extension.
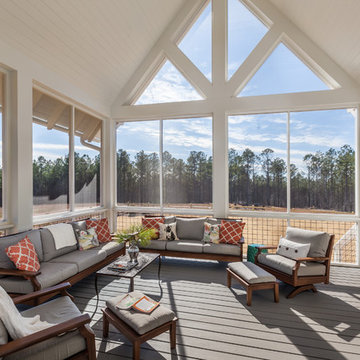
Vaulted ceiling screened porch is created with custom touches and easy to maintain materials. The beams and columns are all PVC material.
Inspiro 8
Design ideas for a large country backyard screened-in verandah in Other with decking and a roof extension.
Design ideas for a large country backyard screened-in verandah in Other with decking and a roof extension.
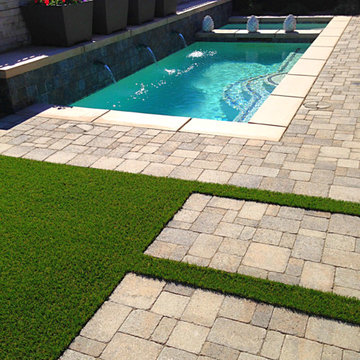
Side by side pool and spa in a thin and narrow back yard.
Inspiration for a small contemporary backyard custom-shaped pool in Phoenix with concrete pavers.
Inspiration for a small contemporary backyard custom-shaped pool in Phoenix with concrete pavers.
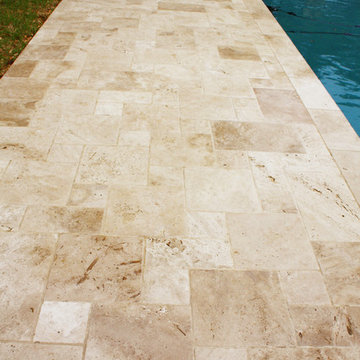
Large mediterranean backyard rectangular pool in Dallas with a hot tub and natural stone pavers.
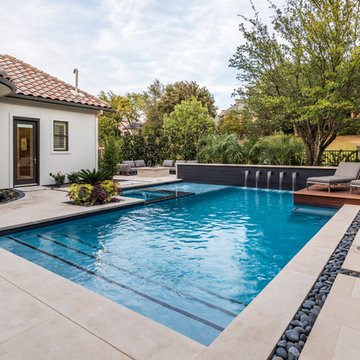
With our vision of transforming their former look into a clean, fresh “Santa Barbara” style, the clients gave us permission to proceed with a new pool and outdoor kitchen design, as well as a new fire pit, additional landscaping and enhanced lighting. Additionally, Aquaterra updated the outdoor appliances, fans, security light fixtures and re-routed some ugly electrical lines.
Wade Griffith Photography
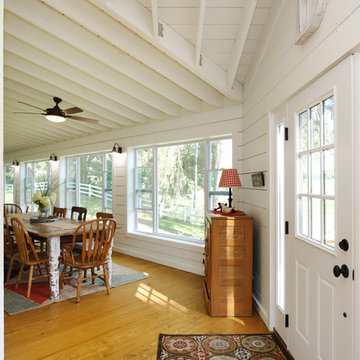
The owners of this beautiful historic farmhouse had been painstakingly restoring it bit by bit. One of the last items on their list was to create a wrap-around front porch to create a more distinct and obvious entrance to the front of their home.
Aside from the functional reasons for the new porch, our client also had very specific ideas for its design. She wanted to recreate her grandmother’s porch so that she could carry on the same wonderful traditions with her own grandchildren someday.
Key requirements for this front porch remodel included:
- Creating a seamless connection to the main house.
- A floorplan with areas for dining, reading, having coffee and playing games.
- Respecting and maintaining the historic details of the home and making sure the addition felt authentic.
Upon entering, you will notice the authentic real pine porch decking.
Real windows were used instead of three season porch windows which also have molding around them to match the existing home’s windows.
The left wing of the porch includes a dining area and a game and craft space.
Ceiling fans provide light and additional comfort in the summer months. Iron wall sconces supply additional lighting throughout.
Exposed rafters with hidden fasteners were used in the ceiling.
Handmade shiplap graces the walls.
On the left side of the front porch, a reading area enjoys plenty of natural light from the windows.
The new porch blends perfectly with the existing home much nicer front facade. There is a clear front entrance to the home, where previously guests weren’t sure where to enter.
We successfully created a place for the client to enjoy with her future grandchildren that’s filled with nostalgic nods to the memories she made with her own grandmother.
"We have had many people who asked us what changed on the house but did not know what we did. When we told them we put the porch on, all of them made the statement that they did not notice it was a new addition and fit into the house perfectly.”
– Homeowner
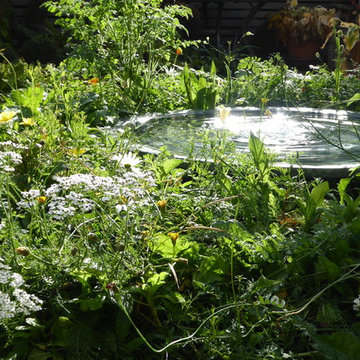
Amanda Shipman
Inspiration for a small contemporary backyard partial sun garden for summer in Hertfordshire with brick pavers.
Inspiration for a small contemporary backyard partial sun garden for summer in Hertfordshire with brick pavers.
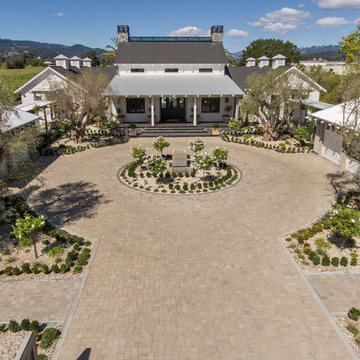
Photo of a large country courtyard full sun driveway for spring in San Francisco with a garden path and brick pavers.
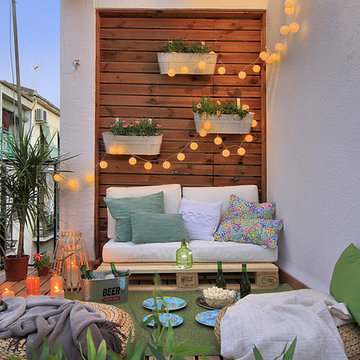
En una terraza, la iluminación, con las guirnaldas y con las velas no pueden faltar. ¿Nos tomamos una cerveza?
Interiorismo de Ana Fernández, Fotografía de Ángelo Rodríguez.
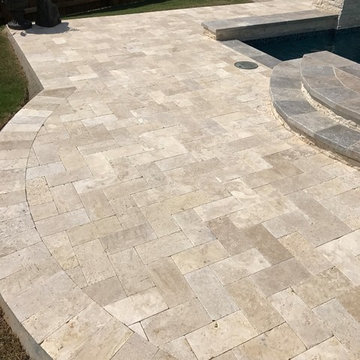
Chris Miazga
Photo of a large contemporary backyard rectangular pool in Dallas with natural stone pavers.
Photo of a large contemporary backyard rectangular pool in Dallas with natural stone pavers.
Beige Outdoor Design Ideas
6






