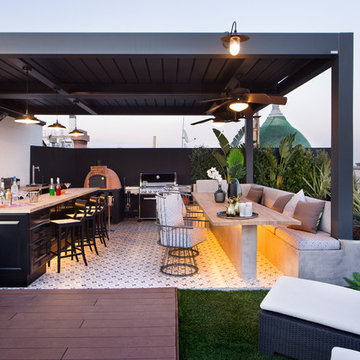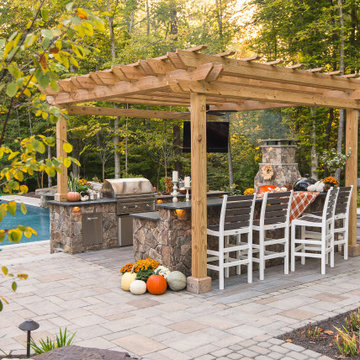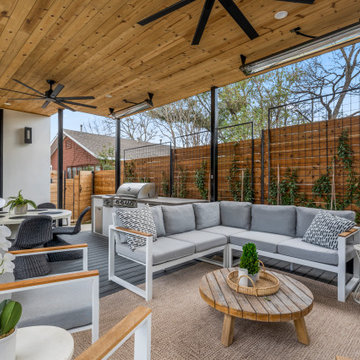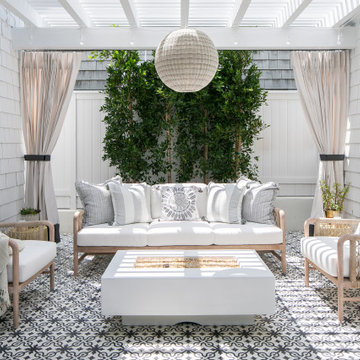Refine by:
Budget
Sort by:Popular Today
1 - 20 of 2,754 photos
Item 1 of 3
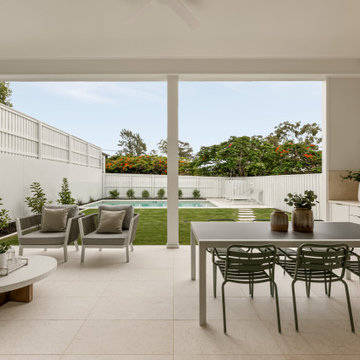
This is an example of a modern patio in Brisbane with tile and a roof extension.
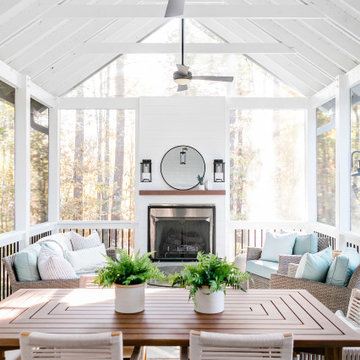
Custom outdoor Screen Porch with Scandinavian accents, teak dining table, woven dining chairs, and custom outdoor living furniture
Inspiration for a mid-sized country backyard verandah in Raleigh with tile and a roof extension.
Inspiration for a mid-sized country backyard verandah in Raleigh with tile and a roof extension.
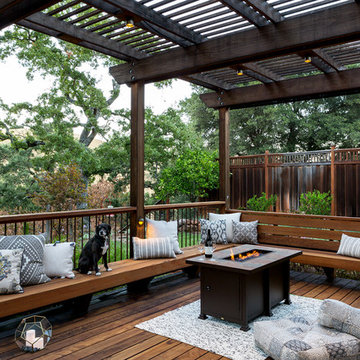
Outdoor living room designed by Sue Oda Landscape Architect.
Photo: ilumus photography & marketing
Model: The Mighty Mighty Mellow, Milo McPhee, Esq.
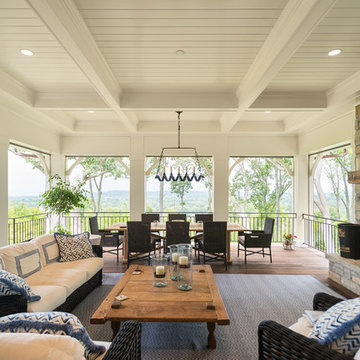
Jeffrey Jakucyk: Photographer
Photo of a large traditional backyard deck in Cincinnati with a roof extension.
Photo of a large traditional backyard deck in Cincinnati with a roof extension.

Maryland Landscaping, Twilight, Pool, Pavillion, Pergola, Spa, Whirlpool, Outdoor Kitchen, Front steps by Wheats Landscaping
This is an example of an expansive transitional backyard patio in DC Metro with concrete pavers and a pergola.
This is an example of an expansive transitional backyard patio in DC Metro with concrete pavers and a pergola.

Inspiration for a contemporary backyard patio in Orange County with natural stone pavers and a roof extension.
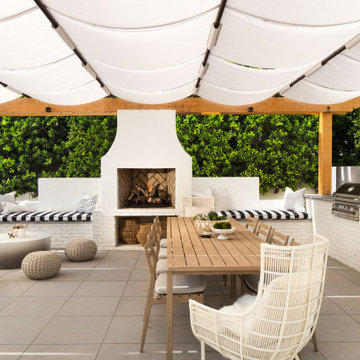
This masterfully designed outdoor living space feels open, airy, and filled with light thanks to the lighter finishes and the fabric pergola shade. Clean, modern lines and a muted color palette add to the spa-like feel of this outdoor living space.
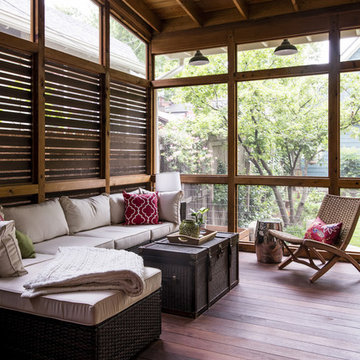
Photo by Andrew Hyslop
Design ideas for a small transitional backyard verandah in Louisville with decking and a roof extension.
Design ideas for a small transitional backyard verandah in Louisville with decking and a roof extension.
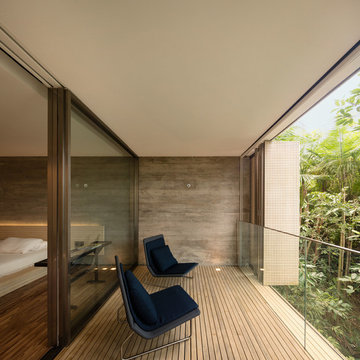
Accoya was used for all the superior decking and facades throughout the ‘Jungle House’ on Guarujá Beach. Accoya wood was also used for some of the interior paneling and room furniture as well as for unique MUXARABI joineries. This is a special type of joinery used by architects to enhance the aestetic design of a project as the joinery acts as a light filter providing varying projections of light throughout the day.
The architect chose not to apply any colour, leaving Accoya in its natural grey state therefore complimenting the beautiful surroundings of the project. Accoya was also chosen due to its incredible durability to withstand Brazil’s intense heat and humidity.
Credits as follows: Architectural Project – Studio mk27 (marcio kogan + samanta cafardo), Interior design – studio mk27 (márcio kogan + diana radomysler), Photos – fernando guerra (Photographer).
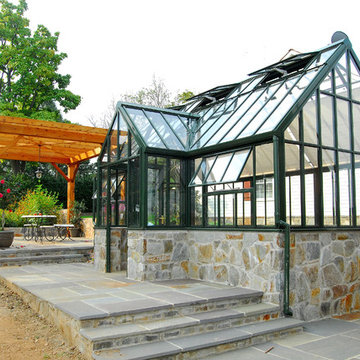
Mid-sized traditional backyard patio in DC Metro with natural stone pavers and a pergola.
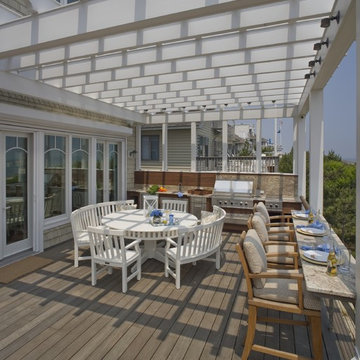
Design ideas for a large beach style backyard deck in Philadelphia with a pergola.

Inspiration for a large modern backyard patio in Kansas City with decking and a roof extension.

This beautiful new construction craftsman-style home had the typical builder's grade front porch with wood deck board flooring and painted wood steps. Also, there was a large unpainted wood board across the bottom front, and an opening remained that was large enough to be used as a crawl space underneath the porch which quickly became home to unwanted critters.
In order to beautify this space, we removed the wood deck boards and installed the proper floor joists. Atop the joists, we also added a permeable paver system. This is very important as this system not only serves as necessary support for the natural stone pavers but would also firmly hold the sand being used as grout between the pavers.
In addition, we installed matching brick across the bottom front of the porch to fill in the crawl space and painted the wood board to match hand rails and columns.
Next, we replaced the original wood steps by building new concrete steps faced with matching brick and topped with natural stone pavers.
Finally, we added new hand rails and cemented the posts on top of the steps for added stability.
WOW...not only was the outcome a gorgeous transformation but the front porch overall is now much more sturdy and safe!
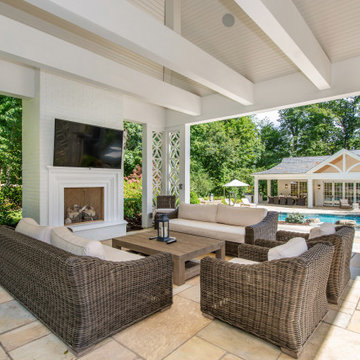
Design ideas for a transitional backyard patio in New York with with fireplace, tile and a roof extension.

Photo of an expansive transitional backyard verandah in DC Metro with cable railing.
All Covers Beige Outdoor Design Ideas
1







