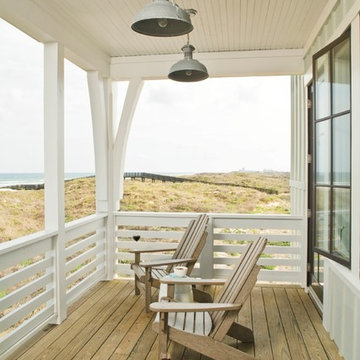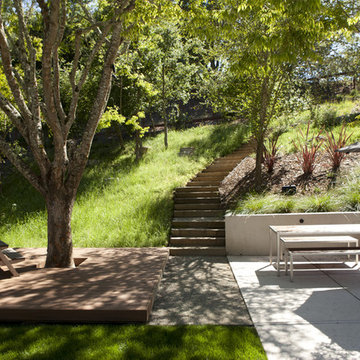Refine by:
Budget
Sort by:Popular Today
1 - 20 of 468 photos
Item 1 of 3
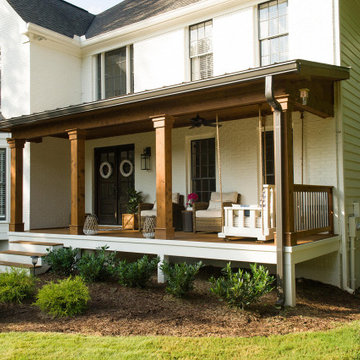
This timber column porch replaced a small portico. It features a 7.5' x 24' premium quality pressure treated porch floor. Porch beam wraps, fascia, trim are all cedar. A shed-style, standing seam metal roof is featured in a burnished slate color. The porch also includes a ceiling fan and recessed lighting.
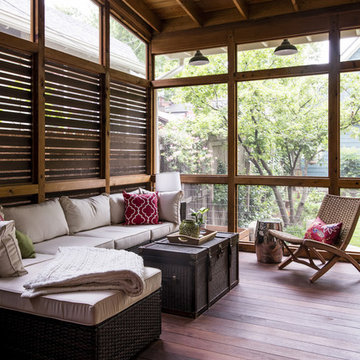
Photo by Andrew Hyslop
Design ideas for a small transitional backyard verandah in Louisville with decking and a roof extension.
Design ideas for a small transitional backyard verandah in Louisville with decking and a roof extension.
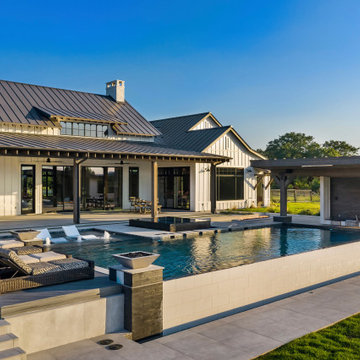
This beautiful, modern lakefront pool features a negative edge perfectly highlighting gorgeous sunset views over the lake water. An over-sized sun shelf with bubblers, negative edge spa, rain curtain in the gazebo, and two fire bowls create a stunning serene space.
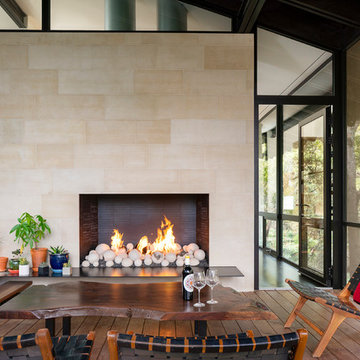
Inspiration for a country screened-in verandah in Austin with decking and a roof extension.
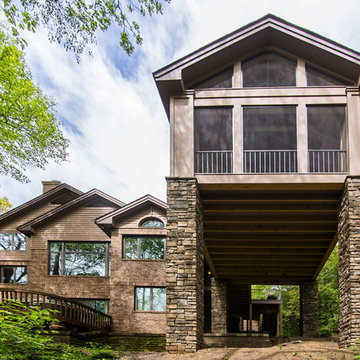
Contractor: Hughes & Lynn Building & Renovations
Photos: Max Wedge Photography
Large transitional backyard screened-in verandah in Detroit with decking and a roof extension.
Large transitional backyard screened-in verandah in Detroit with decking and a roof extension.
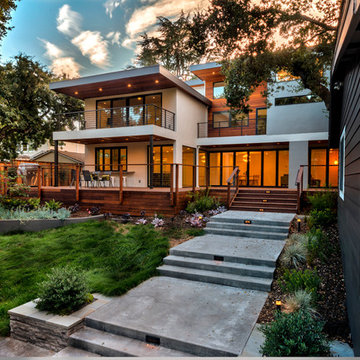
An After look of this contemporary style home where the exterior has been completely transformed and made new,
Photo of a large contemporary backyard partial sun garden in San Francisco with decking.
Photo of a large contemporary backyard partial sun garden in San Francisco with decking.
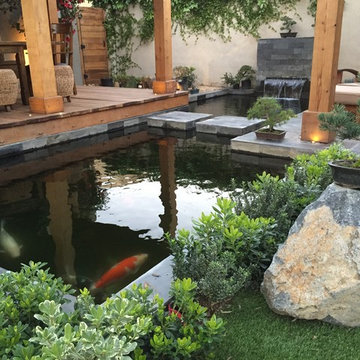
Koi pond in between decks. Pergola and decking are redwood. Concrete pillars under the steps for support. There are ample space in between the supporting pillars for koi fish to swim by, provides cover from sunlight and possible predators. Koi pond filtration is located under the wood deck, hidden from sight. The water fall is also a biological filtration (bakki shower). Pond water volume is 5500 gallon. Artificial grass and draught resistant plants were used in this yard.
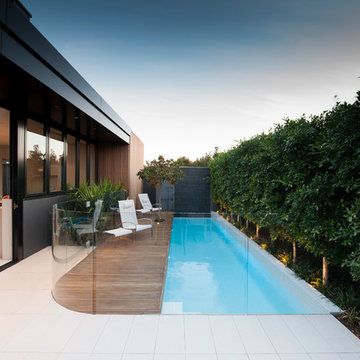
Frameless Pool fence and glass doors designed and installed by Frameless Impressions
Photo of a small modern backyard rectangular lap pool in Melbourne with decking.
Photo of a small modern backyard rectangular lap pool in Melbourne with decking.
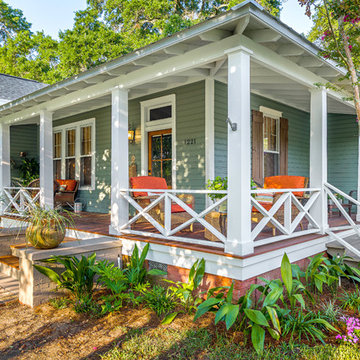
Greg Reigler
Design ideas for a large traditional front yard verandah in Miami with a roof extension and decking.
Design ideas for a large traditional front yard verandah in Miami with a roof extension and decking.
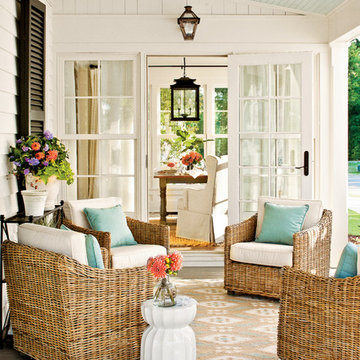
Side porch at the 2012 Southern Living Idea House in Senoia, Georgia, with a traditional "haint blue" ceiling.
Photo: Laurey W. Glenn (courtesy Southern Living)
Interior Design: Tracery
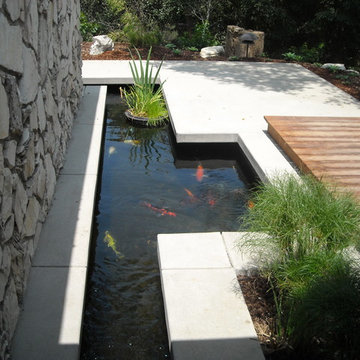
Koi pond
Design ideas for a contemporary garden in Los Angeles with decking.
Design ideas for a contemporary garden in Los Angeles with decking.
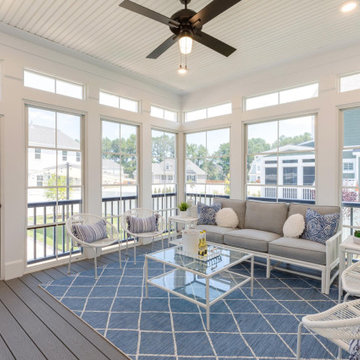
Beach style screened-in verandah in Other with decking and a roof extension.
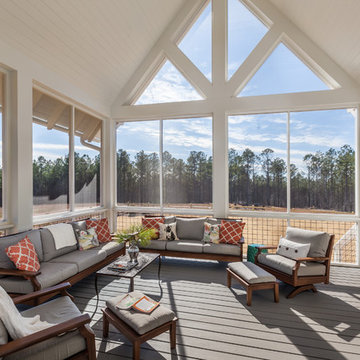
Vaulted ceiling screened porch is created with custom touches and easy to maintain materials. The beams and columns are all PVC material.
Inspiro 8
Design ideas for a large country backyard screened-in verandah in Other with decking and a roof extension.
Design ideas for a large country backyard screened-in verandah in Other with decking and a roof extension.
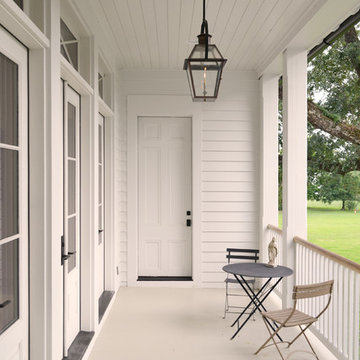
Inspiration for a traditional verandah in New Orleans with decking and a roof extension.
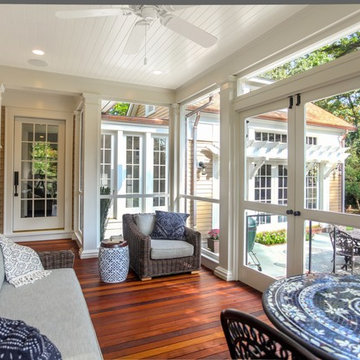
View of the porch looking towards the new family room. The door leads into the mudroom.
Photography: Marc Anthony Photography
Inspiration for a mid-sized arts and crafts side yard screened-in verandah in DC Metro with decking and a roof extension.
Inspiration for a mid-sized arts and crafts side yard screened-in verandah in DC Metro with decking and a roof extension.
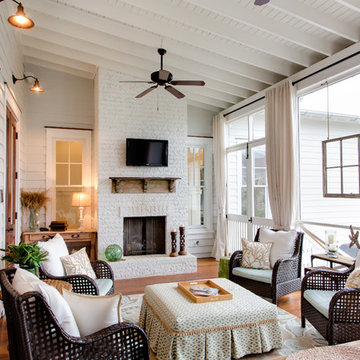
Design ideas for a traditional verandah in Charleston with decking and a roof extension.
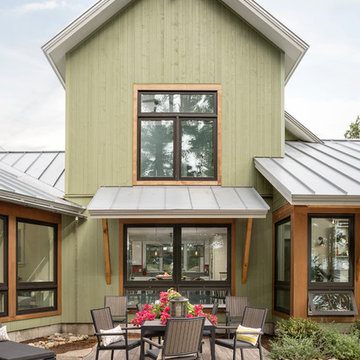
photography by Trent Bell
Contemporary patio in Portland Maine with decking and no cover.
Contemporary patio in Portland Maine with decking and no cover.
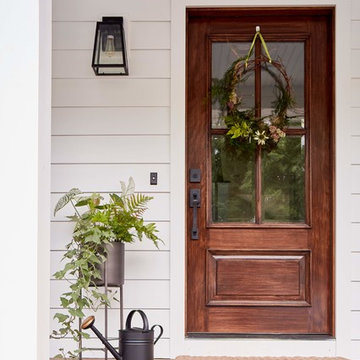
This is an example of a mid-sized country front yard verandah in Richmond with decking and a roof extension.
Beige Outdoor Design Ideas with Decking
1






