Beige Outdoor Design Ideas with Natural Stone Pavers
Sort by:Popular Today
1 - 20 of 1,934 photos

This is an example of a mid-sized contemporary backyard rectangular pool in Geelong with natural stone pavers.
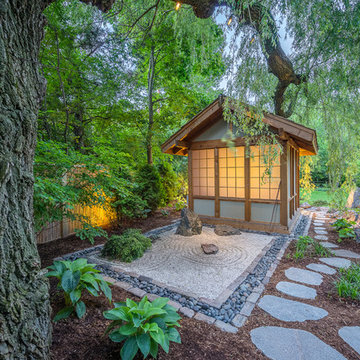
Behind the Tea House is a traditional Japanese raked garden. After much research we used bagged poultry grit in the raked garden. It had the perfect texture for raking. Gray granite cobbles and fashionettes were used for the border. A custom designed bamboo fence encloses the rear yard.
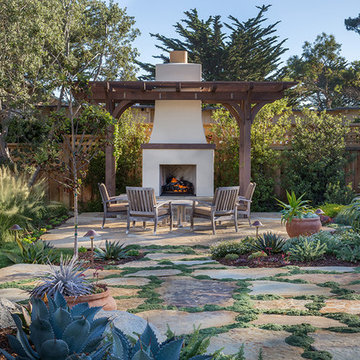
Lepere Studio
Design ideas for a mediterranean backyard garden in Other with natural stone pavers and a wood fence.
Design ideas for a mediterranean backyard garden in Other with natural stone pavers and a wood fence.

Inspiration for a contemporary backyard patio in Orange County with natural stone pavers and a roof extension.
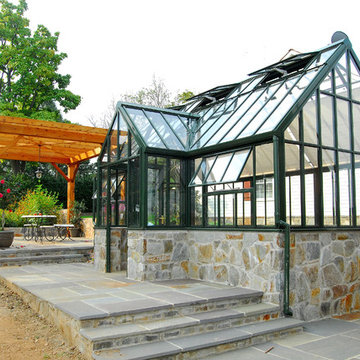
Mid-sized traditional backyard patio in DC Metro with natural stone pavers and a pergola.
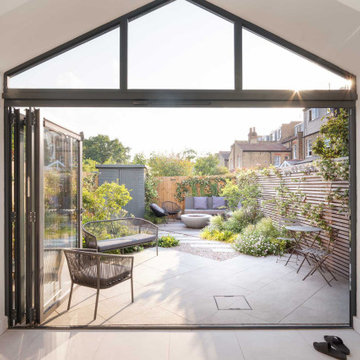
This is an example of a small contemporary backyard garden in London with natural stone pavers.

This beautiful new construction craftsman-style home had the typical builder's grade front porch with wood deck board flooring and painted wood steps. Also, there was a large unpainted wood board across the bottom front, and an opening remained that was large enough to be used as a crawl space underneath the porch which quickly became home to unwanted critters.
In order to beautify this space, we removed the wood deck boards and installed the proper floor joists. Atop the joists, we also added a permeable paver system. This is very important as this system not only serves as necessary support for the natural stone pavers but would also firmly hold the sand being used as grout between the pavers.
In addition, we installed matching brick across the bottom front of the porch to fill in the crawl space and painted the wood board to match hand rails and columns.
Next, we replaced the original wood steps by building new concrete steps faced with matching brick and topped with natural stone pavers.
Finally, we added new hand rails and cemented the posts on top of the steps for added stability.
WOW...not only was the outcome a gorgeous transformation but the front porch overall is now much more sturdy and safe!
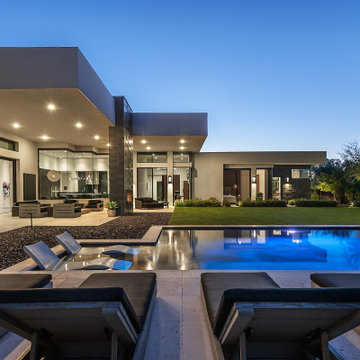
A warm and inviting oasis, there is a strong indoor-outdoor connection innate in Urban Modern's architecture.
https://www.drewettworks.com/urban-modern/
Project Details // Urban Modern
Location: Kachina Estates, Paradise Valley, Arizona
Architecture: Drewett Works
Builder: Bedbrock Developers
Landscape: Berghoff Design Group
Interior Designer for development: Est Est
Interior Designer + Furnishings: Ownby Design
Photography: Mark Boisclair
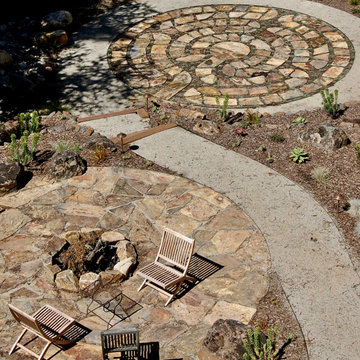
You can read more about the project through this Houzz Feature link: https://www.houzz.com/magazine/hillside-yard-offers-scenic-views-and-space-for-contemplation-stsetivw-vs~131483772
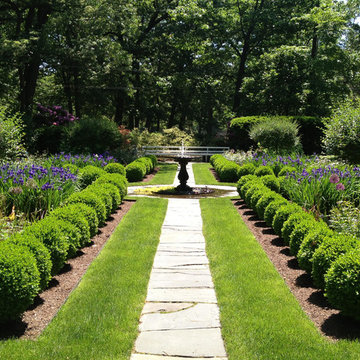
Photo of a traditional backyard formal garden in Bridgeport with a water feature and natural stone pavers.
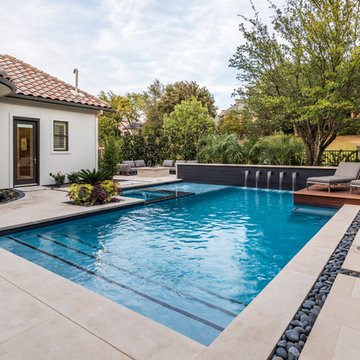
With our vision of transforming their former look into a clean, fresh “Santa Barbara” style, the clients gave us permission to proceed with a new pool and outdoor kitchen design, as well as a new fire pit, additional landscaping and enhanced lighting. Additionally, Aquaterra updated the outdoor appliances, fans, security light fixtures and re-routed some ugly electrical lines.
Wade Griffith Photography
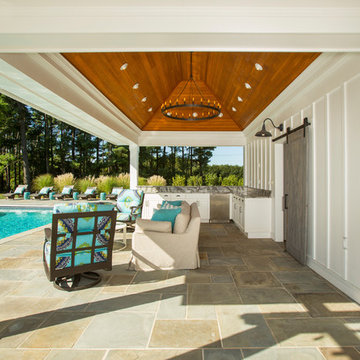
The clients wanted a small, simple pool house to compliment their historic farmhouse and provide abundant capabilities for outdoor entertaining. They settled on a small, open structure with a vaulted cedar ceiling and task/ambient lighting. An outdoor kitchen, a covered seating area, a storage/changing room and an all-weather Azek pergola with party-lighting were included. A structural retaining wall was needed to provide level ground for both the in-ground pool and pool house, along with strategically planted ornamental grasses for privacy. The green standing seam roof, sliding barn door, board & batten siding and period-correct trim all mirror details from the residence and detached barn.
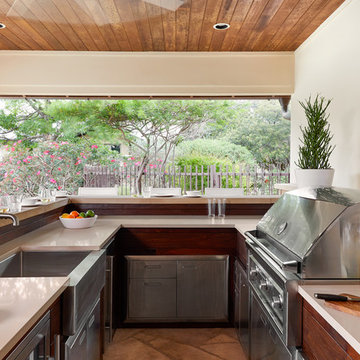
Tim Williams Photo
Inspiration for a mid-sized transitional backyard patio in Austin with an outdoor kitchen, a roof extension and natural stone pavers.
Inspiration for a mid-sized transitional backyard patio in Austin with an outdoor kitchen, a roof extension and natural stone pavers.
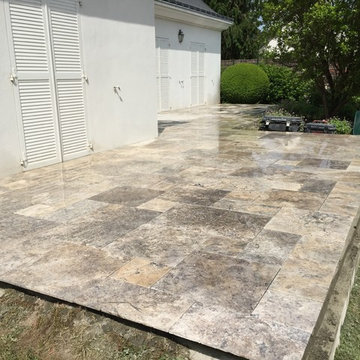
This is an example of a traditional patio in Angers with natural stone pavers.
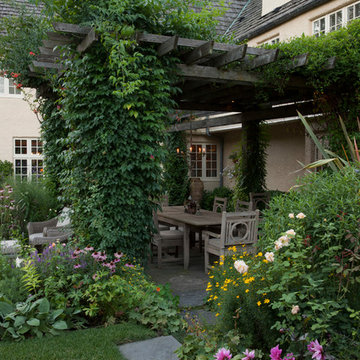
Photography: Scott Shigley
This is an example of a large traditional backyard garden in Chicago with natural stone pavers.
This is an example of a large traditional backyard garden in Chicago with natural stone pavers.
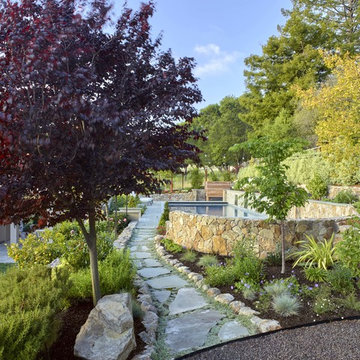
Photography by Marion Brenner
Traditional garden in San Francisco with natural stone pavers.
Traditional garden in San Francisco with natural stone pavers.
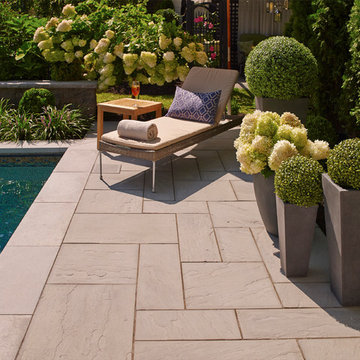
Asymmetrical planter arrangement.
Photographer: Darren Setlow
Mid-sized transitional backyard patio in New York with natural stone pavers and a gazebo/cabana.
Mid-sized transitional backyard patio in New York with natural stone pavers and a gazebo/cabana.
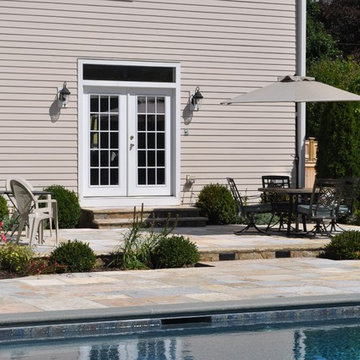
Photo of a large traditional backyard patio in New York with natural stone pavers and no cover.
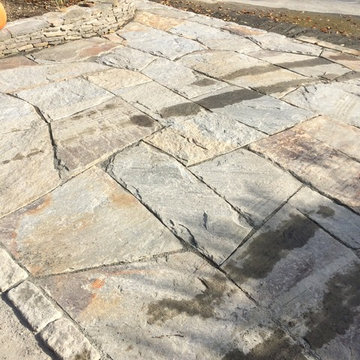
Photo of a mid-sized traditional backyard patio in New York with natural stone pavers and no cover.
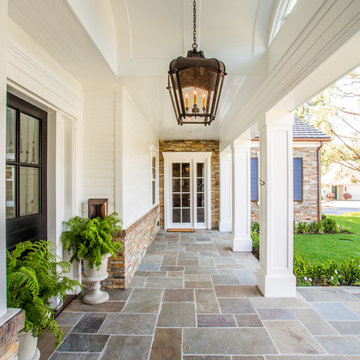
Legacy Custom Homes, Inc
Toblesky-Green Architects
Kelly Nutt Designs
This is an example of a mid-sized traditional front yard verandah in Orange County with a roof extension and natural stone pavers.
This is an example of a mid-sized traditional front yard verandah in Orange County with a roof extension and natural stone pavers.
Beige Outdoor Design Ideas with Natural Stone Pavers
1