Beige Patio Design Ideas
Refine by:
Budget
Sort by:Popular Today
1 - 20 of 518 photos
Item 1 of 3
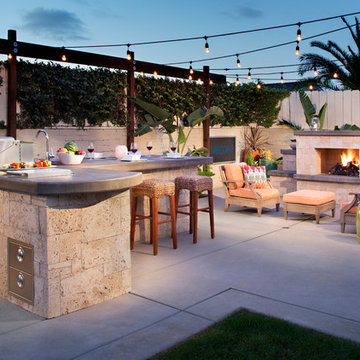
Small backyard with lots of potential. We created the perfect space adding visual interest from inside the house to outside of it. We added a BBQ Island with Grill, sink, and plenty of counter space. BBQ Island was cover with stone veneer stone with a concrete counter top. Opposite side we match the veneer stone and concrete cap on a newly Outdoor fireplace. far side we added some post with bright colors and drought tolerant material and a special touch for the little girl in the family, since we did not wanted to forget about anyone. Photography by Zack Benson
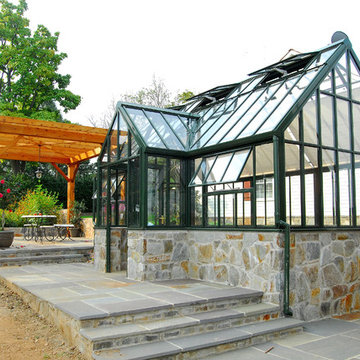
Mid-sized traditional backyard patio in DC Metro with natural stone pavers and a pergola.
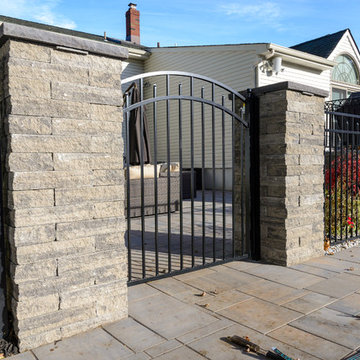
Inspiration for a mid-sized traditional backyard patio in New York with tile and no cover.
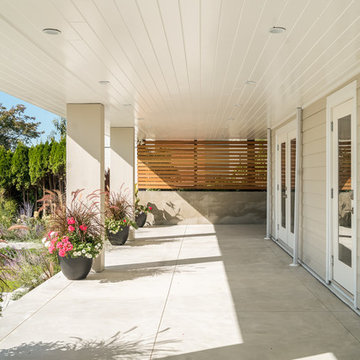
SnowChimp Creative
This is an example of a mid-sized modern backyard patio in Vancouver with concrete slab and a roof extension.
This is an example of a mid-sized modern backyard patio in Vancouver with concrete slab and a roof extension.
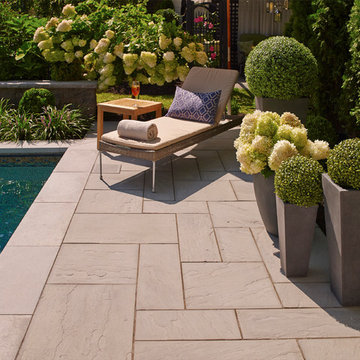
Asymmetrical planter arrangement.
Photographer: Darren Setlow
Mid-sized transitional backyard patio in New York with natural stone pavers and a gazebo/cabana.
Mid-sized transitional backyard patio in New York with natural stone pavers and a gazebo/cabana.
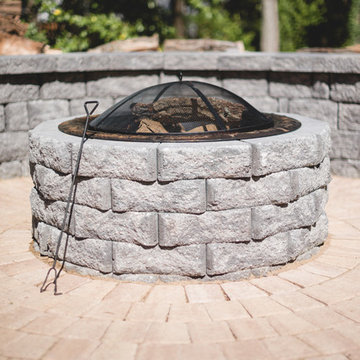
Residential Firepit & Seating Wall
This is an example of a small transitional backyard patio in Richmond with a fire feature, brick pavers and no cover.
This is an example of a small transitional backyard patio in Richmond with a fire feature, brick pavers and no cover.
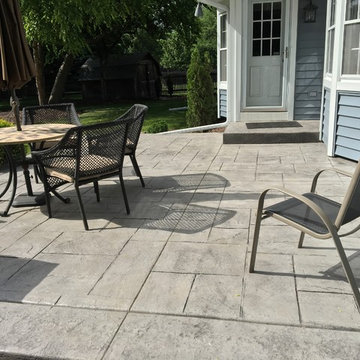
Photo of a mid-sized traditional backyard patio in Chicago with stamped concrete and no cover.
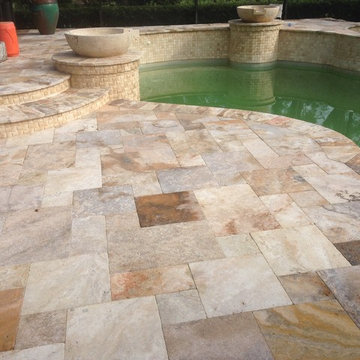
Mid-sized mediterranean backyard patio in Tampa with an outdoor kitchen, stamped concrete and a pergola.
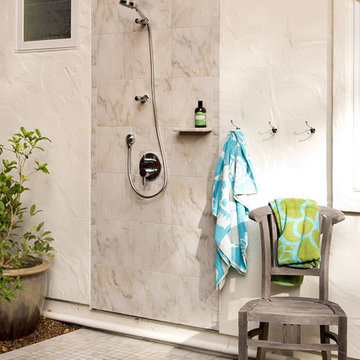
J Kretschmer
Inspiration for a transitional patio in San Francisco.
Inspiration for a transitional patio in San Francisco.
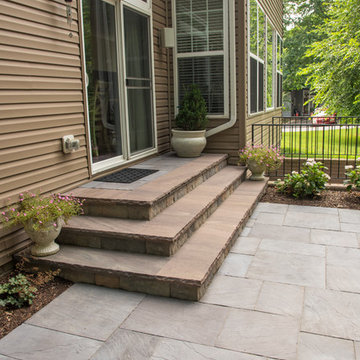
Client contacted us to remove an existing patio and landing. We installed a new patio using Outdoor Living by Belgard Rustic slab with a Laffit border. The step risers were constructed using EP Henry Cast Veneer stone wall with 2" thick Pennsylvania tread stock. We also did a few plantings.
Photos by Candy Wheelock Photography
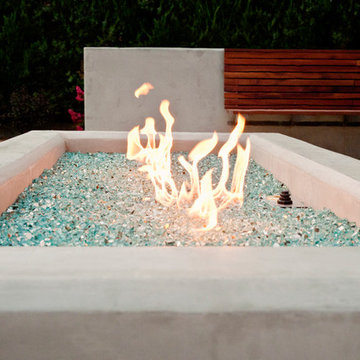
Caitlyn Ottinger Photo + Design
Photo of a mid-sized contemporary side yard patio in Albuquerque with a fire feature, stamped concrete and a pergola.
Photo of a mid-sized contemporary side yard patio in Albuquerque with a fire feature, stamped concrete and a pergola.
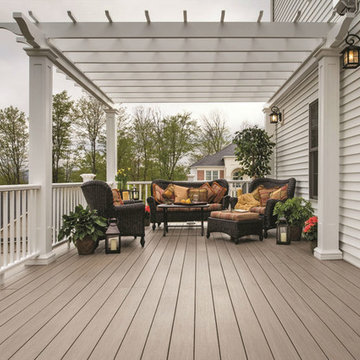
Inspiration for a mid-sized traditional backyard patio in Minneapolis with decking and a pergola.
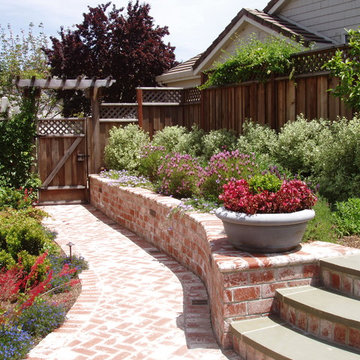
Brick walkway in San Rafael
Inspiration for a mid-sized traditional backyard patio in San Francisco with brick pavers and no cover.
Inspiration for a mid-sized traditional backyard patio in San Francisco with brick pavers and no cover.
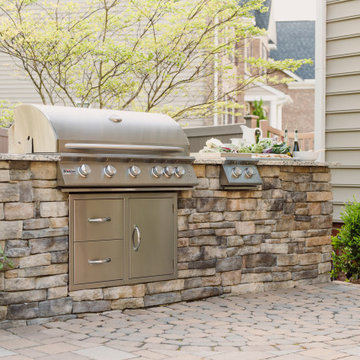
Photo of a mid-sized traditional backyard patio in Richmond with an outdoor kitchen, concrete pavers and no cover.
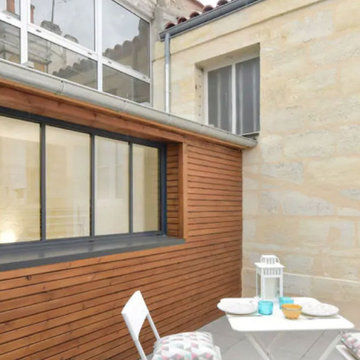
En 2019, Sebastien et Caroline ont décidé de partir de Paris pour plusieurs raisons. La première est économique. Avec deux enfants dont un en bas âge, ils cherchèrent en effet à s’agrandir et furent vite contraint d’envisager la banlieue, tant les prix dans la metropole étaient élevés. En outre, ils commençaient à vouloir rechercher le calme, la tranquillité, ce que Paris a de plus en plus de mal à offrir ! Ainsi, après une étude comparative, ils ont opté pour l’achat d’un superbe loft à Saint-Ouen, ville dynamique abritant de plus en plus d'ex-parisiens.
Dans leur projet de rénovation, afin de conserver l’esprit « loft », Sebastien et Caroline ont fait appel à Hopen pour les conseiller sur le type de menuiseries à sélectionner.
Lors de l’entretien, ils nous ont clairement exposé leur objectif : Mettre en valeur ces grandes ouvertures !
Nous avons immédiatement présenté au couple notre gamme de couleur de baies coulissantes ALU, gage d’un esthétisme certain et d’un confort thermique absolu. Après quelques jours de réflexion, Sebastien et Caroline et sélectionné le RAL noir et gris, qui, selon eux, mettrait en valeur le lambris extérieur et les peintures chaudes des pièces de vie.
Le résultat fut probant. Le cachet apporté par ces baies et fenêtres coulissantes était au rendez-vous, ainsi que l’esprit « loft » recherché par le couple.
Nous avons demandé à Sebastien et Caroline de définir HOPEN en 3 mots, voilà ce qu’ils ont répondu : « Ponctuel, professionnel, sérieux »
Descriptif technique des ouvrants installés :
2 baies coulissantes 2 vantaux double vitrage ALU RAL noir et gris
1 fenêtre coulissante 4 vantaux double vitrage ALU RAL noir et gris
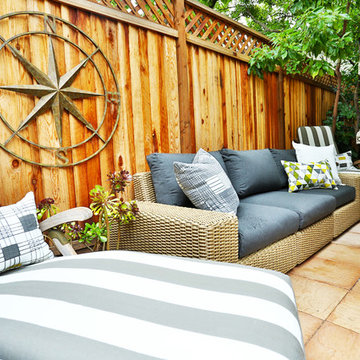
This patio space embodied a modern zen design in which our client could relax & engage with his guests in.
PC: Robert Hatch Photography
Inspiration for a small contemporary backyard patio in San Francisco with natural stone pavers.
Inspiration for a small contemporary backyard patio in San Francisco with natural stone pavers.
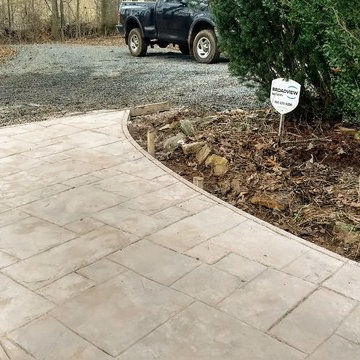
Stamped concrete walkway and landing
Photo of a mid-sized traditional backyard patio in Other with stamped concrete.
Photo of a mid-sized traditional backyard patio in Other with stamped concrete.
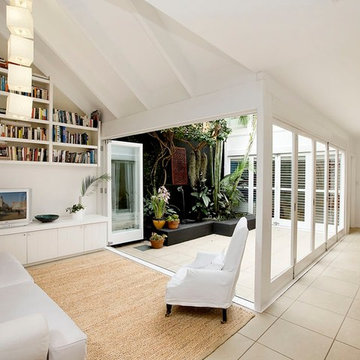
Casual living room flowing onto internal courtyard with water feature.
Mid-sized eclectic courtyard patio in Sydney with a water feature, tile and no cover.
Mid-sized eclectic courtyard patio in Sydney with a water feature, tile and no cover.
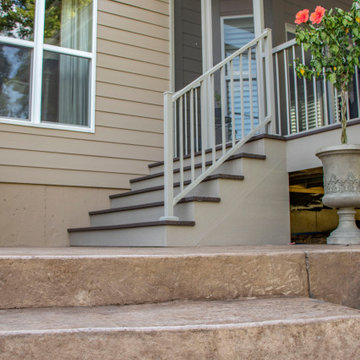
An enchanting outdoor space that includes an outdoor fixed screen room with steps leading to a custom stamped concrete patio with a fire pit.
This is an example of a mid-sized backyard patio in St Louis with a fire feature, stamped concrete and a roof extension.
This is an example of a mid-sized backyard patio in St Louis with a fire feature, stamped concrete and a roof extension.
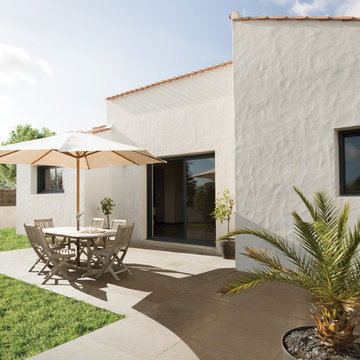
Photo of a mid-sized mediterranean backyard patio in Nantes with a container garden, tile and no cover.
Beige Patio Design Ideas
1