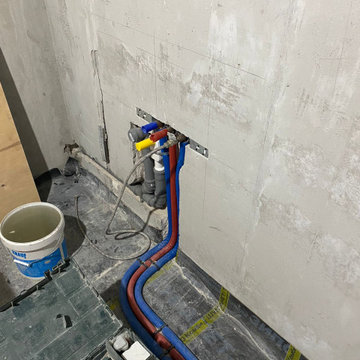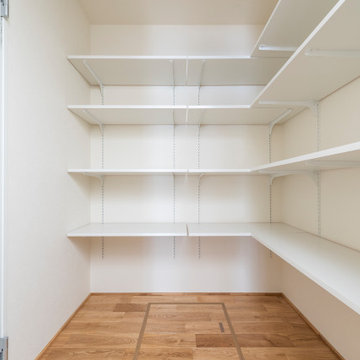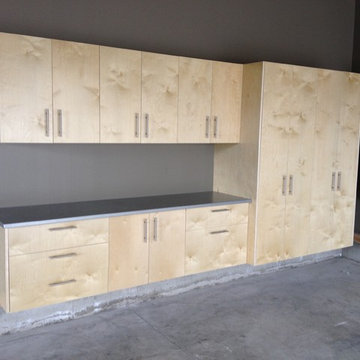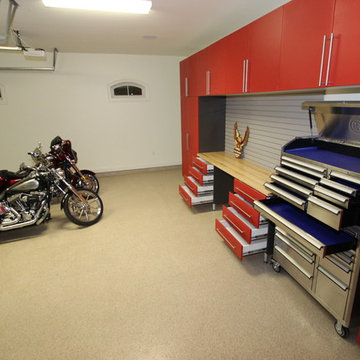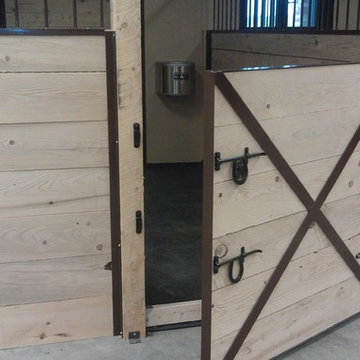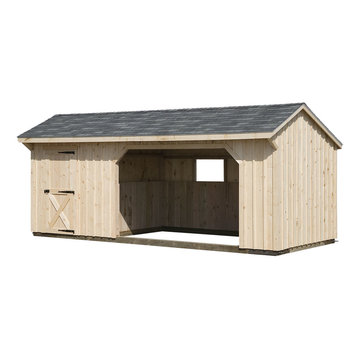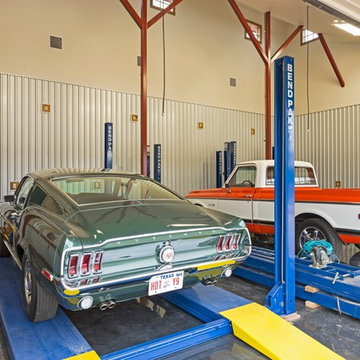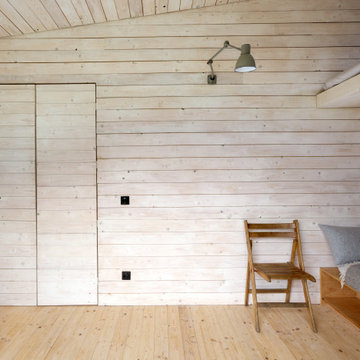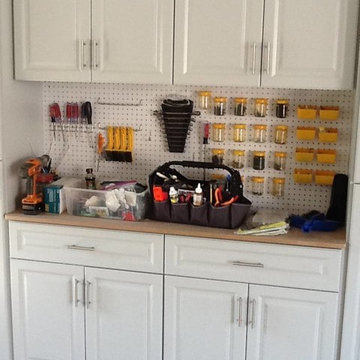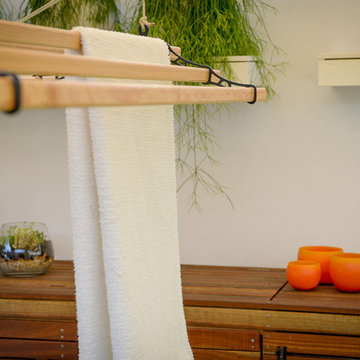Beige Shed and Granny Flat Design Ideas
Refine by:
Budget
Sort by:Popular Today
121 - 140 of 757 photos
Item 1 of 2
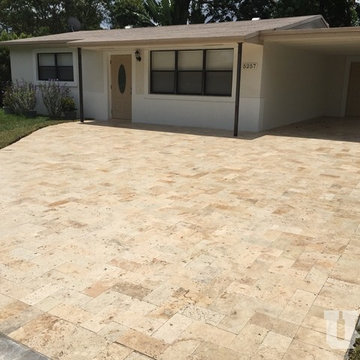
Driveway: 6x12 Toscano Mix Light Travertine Tumbled Pavers
Inspiration for a large shed and granny flat in Miami.
Inspiration for a large shed and granny flat in Miami.
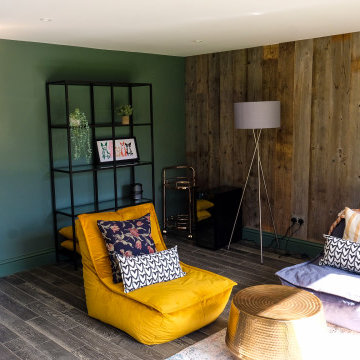
The client chose farrow and Ball paint which complimented the Reclaimed wood internal cladding as a feature wall
Inspiration for a mid-sized eclectic detached studio in Surrey.
Inspiration for a mid-sized eclectic detached studio in Surrey.
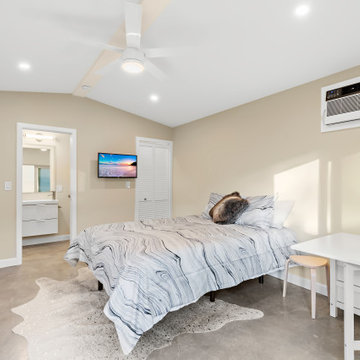
210 Square Foot tiny home designed, built, and furnished by Suncrest Home Builders. Features ample closet space, highly efficient functional kitchen, remote-controlled adjustable bed, gateleg table for eating or laptop work, full bathroom, and in-unit laundry. This space is perfect for a mother-in-law suite, Airbnb, or efficiency rental. We love small spaces and would love todesign and build an accessory unit just for you!
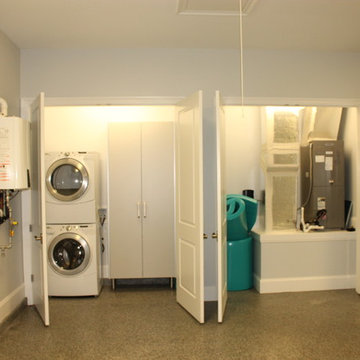
This was a Guest House, Cabana & pool addition to an existing home we had built years prior.
Inspiration for a traditional shed and granny flat in Miami.
Inspiration for a traditional shed and granny flat in Miami.
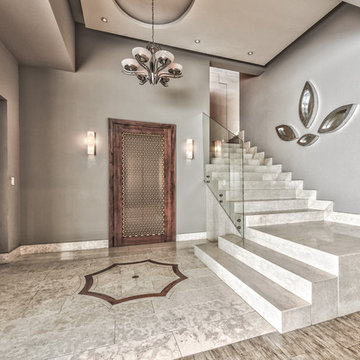
Eduardo Roditi HDR Photography
Design ideas for a shed and granny flat in Mexico City.
Design ideas for a shed and granny flat in Mexico City.
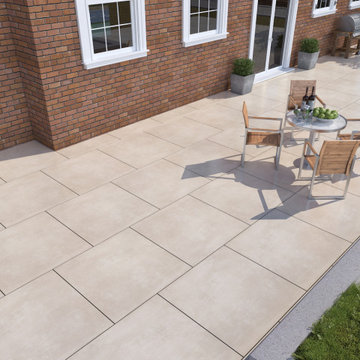
Porcelain paving slabs are the right solution for any type of outdoor flooring. If you’re looking for a new patio, something modern and stylish then you may be considering 20mm Outdoor Porcelain Tiles to obtain that specific look and feel for your garden patio area.
Visit https://royalestones.co.uk/pages/outdoor-porcelain-tile.html
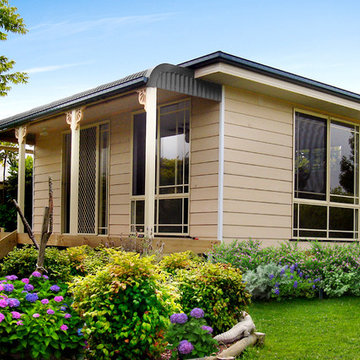
Federation Style Granny Flat
Small traditional detached granny flat in Sydney.
Small traditional detached granny flat in Sydney.
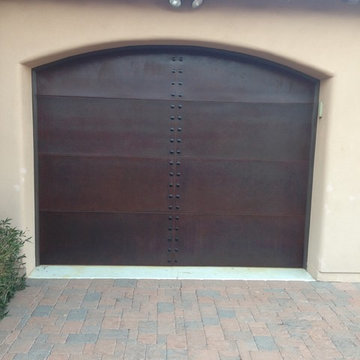
This is one of our custom steel overlay garage doors. The steel has a dark Japanese brown patina applied. It is then sealed with a wax sealant. Finished off with clavos nails for a unique rustic look. One of a kind steel patina garage doors. by Custom Garage Doors!
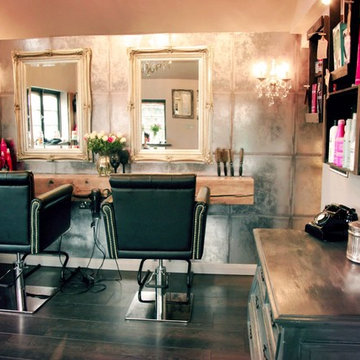
Our client wanted to run an exclusive hair and beauty salon from her home, and needed a premises to fit. We created a stunning space from an existing garden room with a refurbishment project. The results were so good that The Shed has been featured in a national magazine.
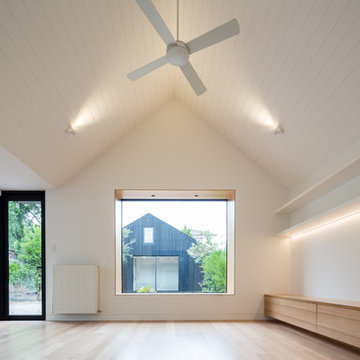
Greg Elms
Inspiration for a mid-sized scandinavian detached studio in Melbourne.
Inspiration for a mid-sized scandinavian detached studio in Melbourne.
Beige Shed and Granny Flat Design Ideas
7
