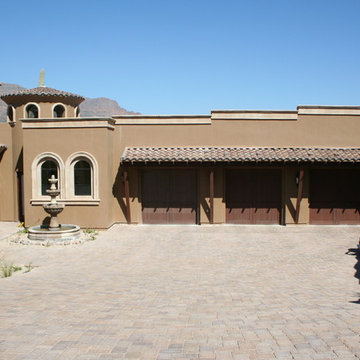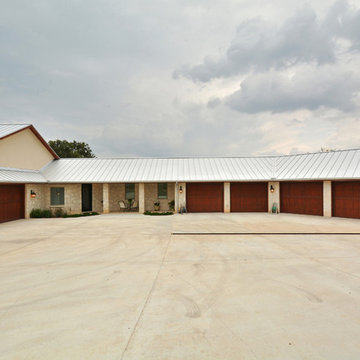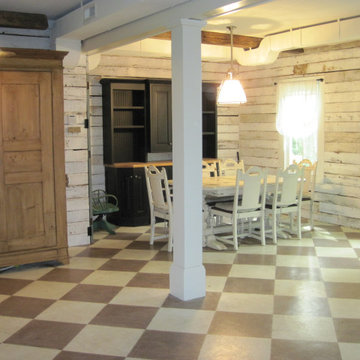Beige Shed and Granny Flat Design Ideas
Refine by:
Budget
Sort by:Popular Today
1 - 9 of 9 photos
Item 1 of 3
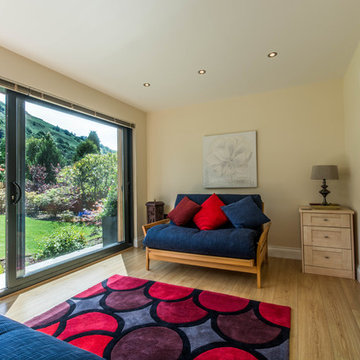
Our clients wanted a little more space to make their home in the Lake District complete; a room that could provide a separate area for reading and hobbies, and for family and friends when they come to stay. A garden room was the perfect solution... A 4.5m square building was created, including expansive glazing to make the most of the view over the adjacent fells. A further tall window looks out from the side over a tumbling stream that runs behind this home.... idyllic!
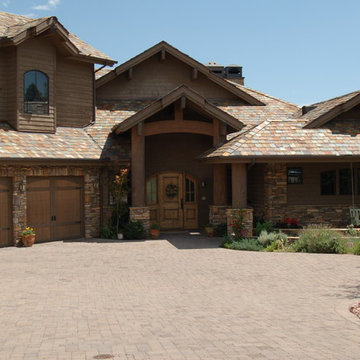
Custom Luxury Garages by Fratantoni Luxury Estates.
Follow us on Facebook, Pinterest, Instagram and Twitter for more inspirational photos of Luxury Garages!!
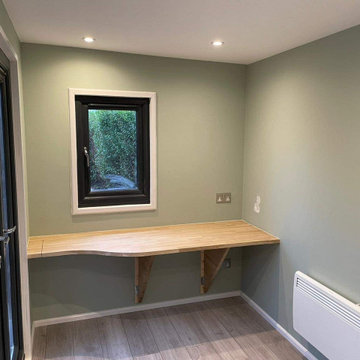
This garden building project was designed alongside our client.
All the work from groundwork, building installation, electrical work was undertaken by our team of skilled workers.
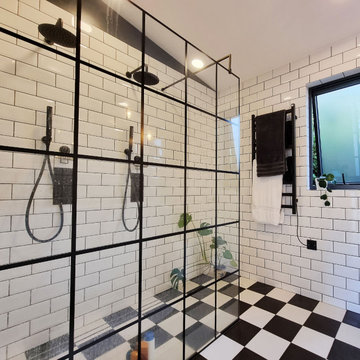
A garden annexe with two bedrooms, two bathrooms and plenty of daylight.
Our clients contacted us after deciding to downsize by selling their main house to their daughter and building a smaller space at the bottom of their garden. The annexe is tucked away from the busy main road and overlooks the forest grounds behind the property. This creative solution proves to offer the perfect combination of convenience and privacy which is exactly what the couple was after. The overall style is contemporary industrial and is reflected in both the exterior design and the interior finishes.
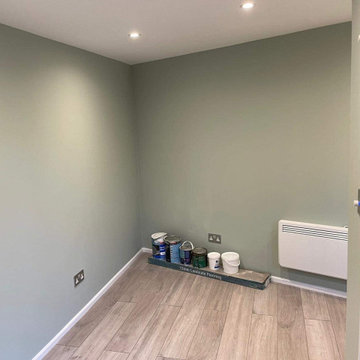
This garden building project was designed alongside our client.
All the work from groundwork, building installation, electrical work was undertaken by our team of skilled workers.
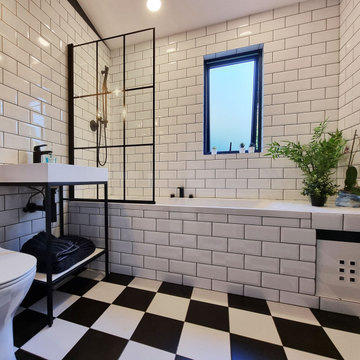
A garden annexe with two bedrooms, two bathrooms and plenty of daylight.
Our clients contacted us after deciding to downsize by selling their main house to their daughter and building a smaller space at the bottom of their garden. The annexe is tucked away from the busy main road and overlooks the forest grounds behind the property. This creative solution proves to offer the perfect combination of convenience and privacy which is exactly what the couple was after. The overall style is contemporary industrial and is reflected in both the exterior design and the interior finishes.
Beige Shed and Granny Flat Design Ideas
1
