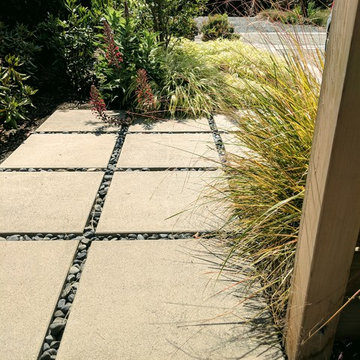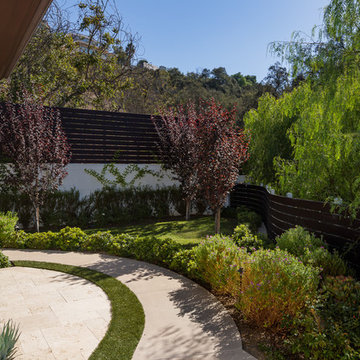Beige Side Yard Garden Design Ideas
Refine by:
Budget
Sort by:Popular Today
1 - 20 of 142 photos
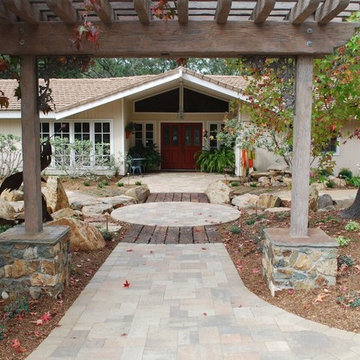
This is an example of a mid-sized transitional side yard full sun xeriscape in San Diego with a water feature and natural stone pavers.
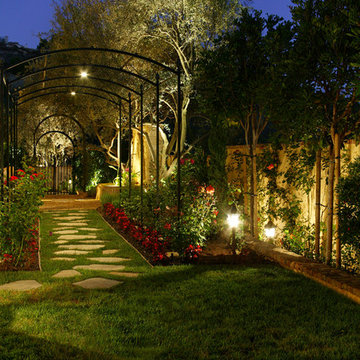
Garden Entry -
General Contractor: Forte Estate Homes
photo by Aidin Foster
Mid-sized mediterranean side yard partial sun formal garden in Orange County with natural stone pavers and with path for spring.
Mid-sized mediterranean side yard partial sun formal garden in Orange County with natural stone pavers and with path for spring.
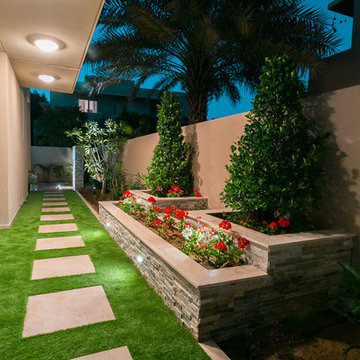
Nadeem
Design ideas for a small contemporary side yard formal garden in Other with concrete pavers.
Design ideas for a small contemporary side yard formal garden in Other with concrete pavers.
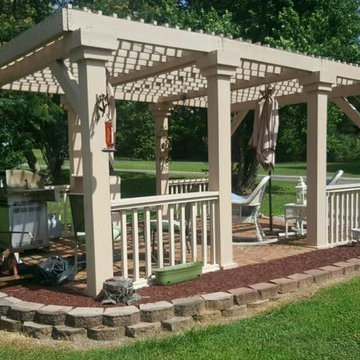
Built new gazebo,with lights, brick pavers,brick floor and much.
Design ideas for a mid-sized side yard partial sun garden in Birmingham with brick pavers.
Design ideas for a mid-sized side yard partial sun garden in Birmingham with brick pavers.
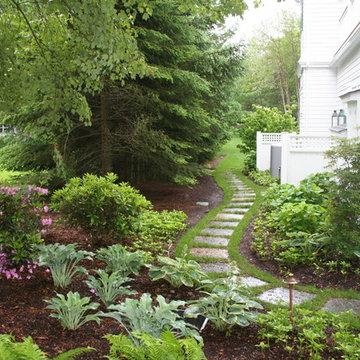
Design ideas for a traditional side yard garden in Manchester.
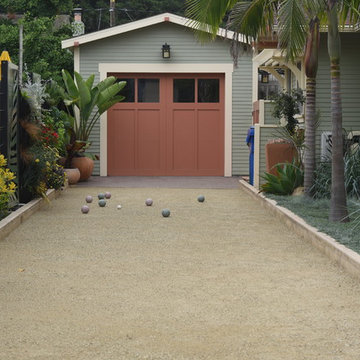
A trio of king palms line the driveway providing shade to the house and driveway during the hottest times of the year casting dazzling dancing shadows that move throughout the day that mimic the laser cut panels lining the driveway.
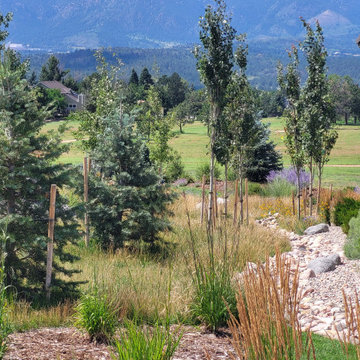
Lots or Fir, Spruce, Aspen, and native grasses give this landscape a rustic touch.
Inspiration for a large eclectic side yard full sun xeriscape for fall in Denver with river rock.
Inspiration for a large eclectic side yard full sun xeriscape for fall in Denver with river rock.
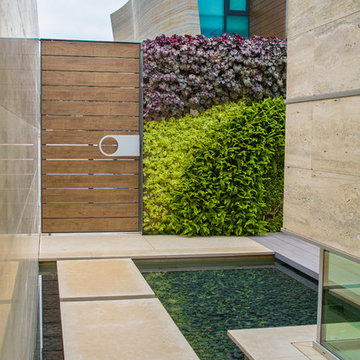
This is an example of a modern side yard partial sun garden in Orange County with with pond and concrete pavers.
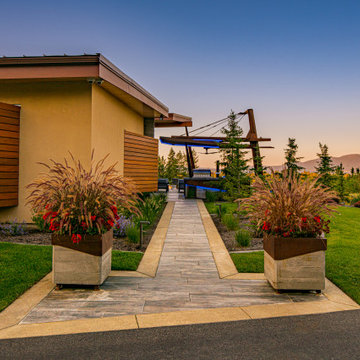
We used permeable Belgard pavers to create a sophisticated walkway patio around the house and potted plants at the edge of the landscape.
Photo of a mid-sized modern side yard garden in Seattle with a garden path and natural stone pavers.
Photo of a mid-sized modern side yard garden in Seattle with a garden path and natural stone pavers.
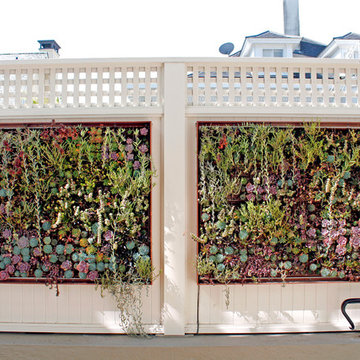
The home office used to look out to a blank fence. We installed this succulent vertical garden on the fence to make the view more appealing. It is also by the front door which makes a great first impression for the guests.
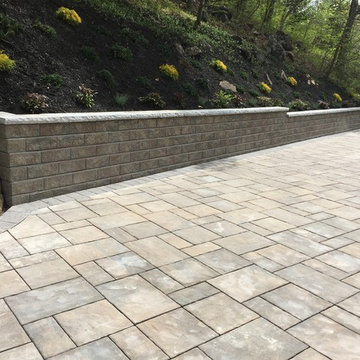
Completed Patio and Retaining wall installation
Inspiration for a mid-sized traditional side yard full sun garden in New York with a garden path and natural stone pavers.
Inspiration for a mid-sized traditional side yard full sun garden in New York with a garden path and natural stone pavers.
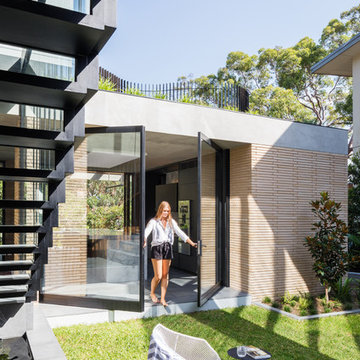
Opening the kitchen up to the garden is a morning ritual.
The Balmoral House is located within the lower north-shore suburb of Balmoral. The site presents many difficulties being wedged shaped, on the low side of the street, hemmed in by two substantial existing houses and with just half the land area of its neighbours. Where previously the site would have enjoyed the benefits of a sunny rear yard beyond the rear building alignment, this is no longer the case with the yard having been sold-off to the neighbours.
Our design process has been about finding amenity where on first appearance there appears to be little.
The design stems from the first key observation, that the view to Middle Harbour is better from the lower ground level due to the height of the canopy of a nearby angophora that impedes views from the first floor level. Placing the living areas on the lower ground level allowed us to exploit setback controls to build closer to the rear boundary where oblique views to the key local features of Balmoral Beach and Rocky Point Island are best.
This strategy also provided the opportunity to extend these spaces into gardens and terraces to the limits of the site, maximising the sense of space of the 'living domain'. Every part of the site is utilised to create an array of connected interior and exterior spaces
The planning then became about ordering these living volumes and garden spaces to maximise access to view and sunlight and to structure these to accommodate an array of social situations for our Client’s young family. At first floor level, the garage and bedrooms are composed in a linear block perpendicular to the street along the south-western to enable glimpses of district views from the street as a gesture to the public realm. Critical to the success of the house is the journey from the street down to the living areas and vice versa. A series of stairways break up the journey while the main glazed central stair is the centrepiece to the house as a light-filled piece of sculpture that hangs above a reflecting pond with pool beyond.
The architecture works as a series of stacked interconnected volumes that carefully manoeuvre down the site, wrapping around to establish a secluded light-filled courtyard and terrace area on the north-eastern side. The expression is 'minimalist modern' to avoid visually complicating an already dense set of circumstances. Warm natural materials including off-form concrete, neutral bricks and blackbutt timber imbue the house with a calm quality whilst floor to ceiling glazing and large pivot and stacking doors create light-filled interiors, bringing the garden inside.
In the end the design reverses the obvious strategy of an elevated living space with balcony facing the view. Rather, the outcome is a grounded compact family home sculpted around daylight, views to Balmoral and intertwined living and garden spaces that satisfy the social needs of a growing young family.
Photo Credit: Katherine Lu
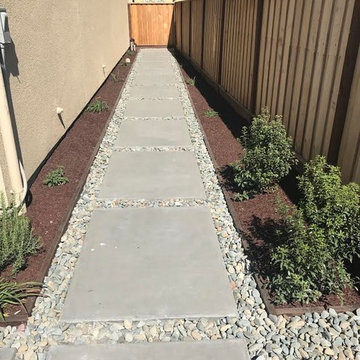
Inspiration for a large contemporary side yard full sun xeriscape in San Francisco with a garden path and concrete pavers.
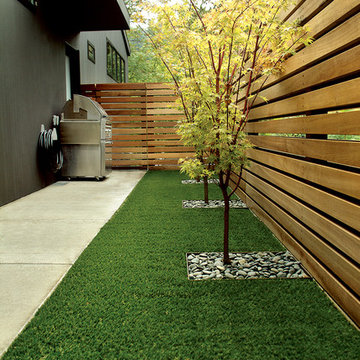
Photos By; Nate Grant
Photo of a contemporary side yard garden in Portland with a wood fence.
Photo of a contemporary side yard garden in Portland with a wood fence.
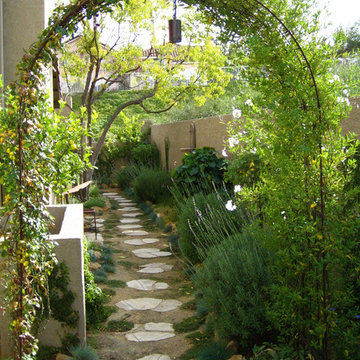
Garden makeovers by Shirley Bovshow in Los Angeles.This was formerly an abandoned narrow side yard used only to store trash cans. Now it is a favorite garden stroll area for the homeowner. See the complete makeover: http://edenmakersblog.com/?p=893
Photo and design by Shirley Bovshow
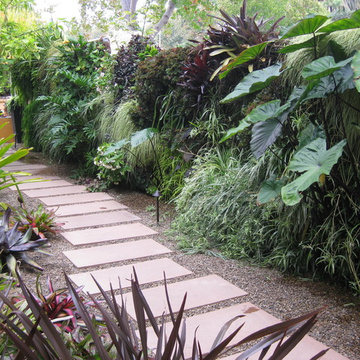
A 4o feet long green wall creates a living colorful mural on a side yard.
Amelia B. Lima
This is an example of a contemporary side yard garden in San Diego with gravel.
This is an example of a contemporary side yard garden in San Diego with gravel.
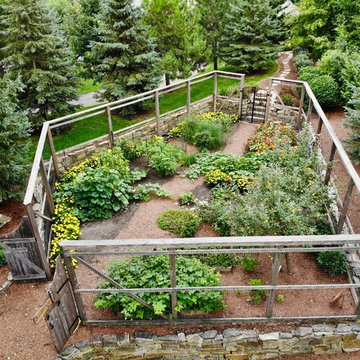
Photo of a large country side yard full sun formal garden for summer in Minneapolis with a vegetable garden, mulch and a wood fence.
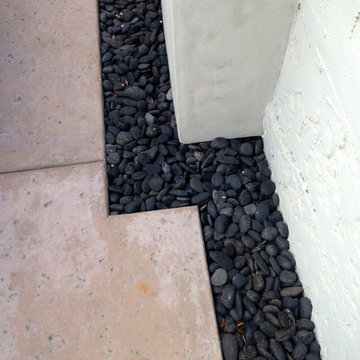
A small corner of the outside walkway demonstrates our drainage strategy.... open spaces on either side of the concrete walk are covered with polished La Paz pebbles, allowing water to percolate onto the site. Photo-Chris Jacobson, GardenArt Group
Beige Side Yard Garden Design Ideas
1
