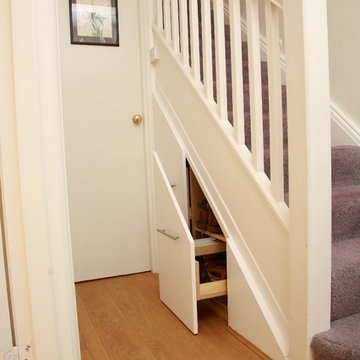Beige Staircase Design Ideas
Refine by:
Budget
Sort by:Popular Today
41 - 60 of 38,759 photos
Item 1 of 2
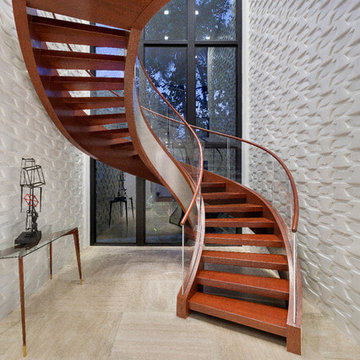
© Edward Butera | ibi designs inc. | Boca Raton Florida
Inspiration for a contemporary wood curved staircase in Other with glass railing.
Inspiration for a contemporary wood curved staircase in Other with glass railing.
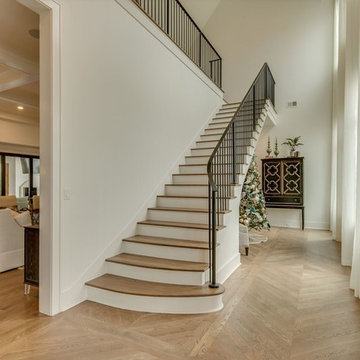
Inspiration for a large traditional wood l-shaped staircase in Other with painted wood risers and metal railing.
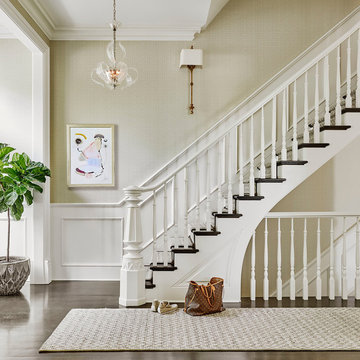
Inspiration for a traditional wood straight staircase in Chicago with painted wood risers and wood railing.
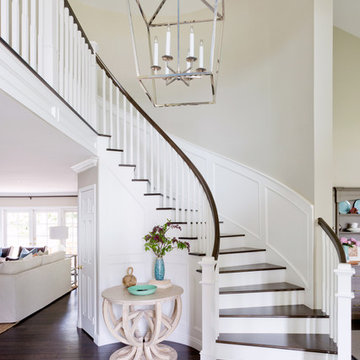
Interior Design by Blackband Design, Photography by Amy Bartlam
This is an example of a transitional wood curved staircase in Orange County with wood railing.
This is an example of a transitional wood curved staircase in Orange County with wood railing.
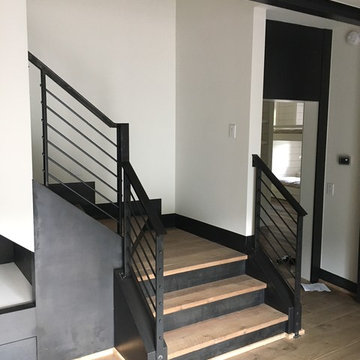
This is an example of a mid-sized modern metal l-shaped staircase in Columbus with metal risers and mixed railing.
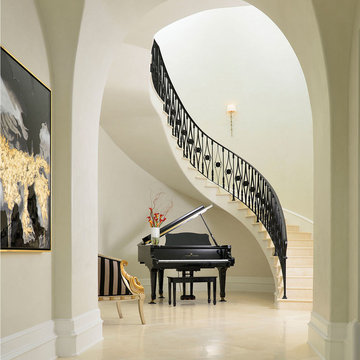
Design ideas for an expansive mediterranean limestone curved staircase in Dallas with metal railing and limestone risers.
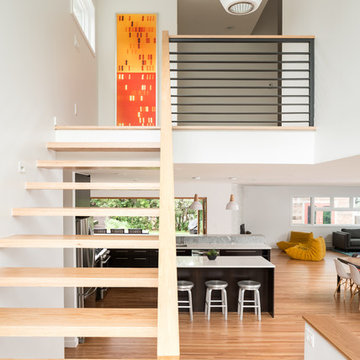
Dane Cronin
This is an example of a modern wood staircase in Denver with open risers and metal railing.
This is an example of a modern wood staircase in Denver with open risers and metal railing.
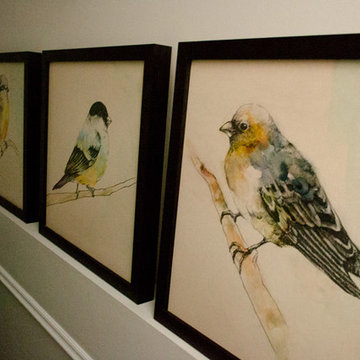
Updated Spec Home: Basement Living Area
I promised you there would be a Season 2 of our series Updated Spec Home and here it is – Basement Family Room. My mom and sister found themselves spending more and more time in this room because it was a great open space to watch television and hang out with my sister’s two border collies.
Color Scheme
We pulled our color scheme from a floral fabric that they saw on a chair at my store, and we used it to reupholster their existing wood accent chairs. We used pops of turquoise and green throughout the space including the long back wall which was perfect to make a feature with this vibrant wallpaper in a geometric design.
Defining the Space
The room was so large that we needed to define different areas. The large rug in the oversized pattern was perfect for the seating area.
Lighting
Since there is only one small window bringing natural light into the space, we painted the remaining walls a light warm gray (Sherwin Williams’ City Loft SW7631) and added several table lamps and a floor lamp for task lighting.
Reusing Existing Furniture
Fortunately the space was large enough so my sister could keep her fabulous worn leather chair and ottoman and my mom could have an upholstered chair and ottoman in a subtle blue and green tweed.
The large hallway leading to the storage area was the perfect place for these small bookcases which house family photos in various silver frames. The bookcases have a special place in our hearts – they belonged to my grandparents. We accessorized with a long painted box which was the perfect scale for the bookcases and a grouping of vibrant botanical prints.
In lieu of a conventional media cabinet, my mom and sister found this one with a built-in fireplace. It brings a lot of warmth into the space – literally!
Painted Furniture
We had Kelly Sisler of Kelly Faux Creations paint their existing glass front cabinet this awesome apple green. Accessories include turquoise floral vases, a metallic circular vase, and a beautiful floral print.
Reading Nook
We positioned this original oil painting in the landing so it would be visible from the seating area. The landing was the perfect spot to display my sister’s collection of art glass. I love the small reading nook created with this rattan wooden accent chair and lantern floor lamp. We were able to make good use of the ledge in the stairwell by leaning these vibrant watercolors.
The dogs even have their own space. Meet my two “nephews” – Dill and Atticus (the one with his back to us pouting). We used this colorful oversized canvas to define their space and break up the long wall.
As you know, one good thing leads to another. Be sure to tune in next week for a surprise addition to this Updated Spec Home. In the meantime, check out this Basement Family Room designed by Robin’s Nest Interiors. Enjoy!
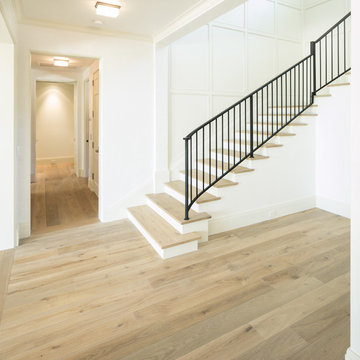
Inspiration for a mid-sized traditional metal curved staircase in Miami with wood risers.
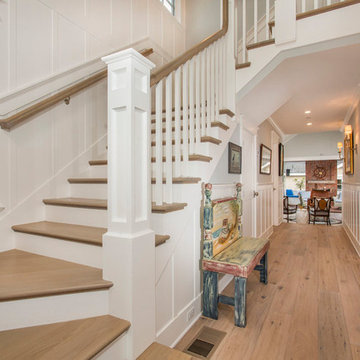
Inspiration for a mid-sized traditional wood curved staircase in San Diego with painted wood risers and wood railing.
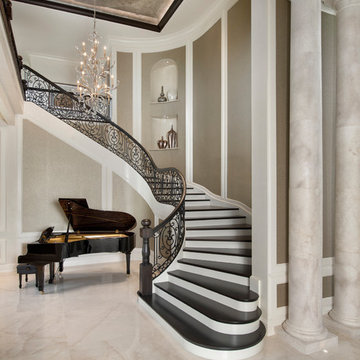
Entry Stairway with Piano Parlor
This is an example of an expansive traditional staircase in Miami.
This is an example of an expansive traditional staircase in Miami.
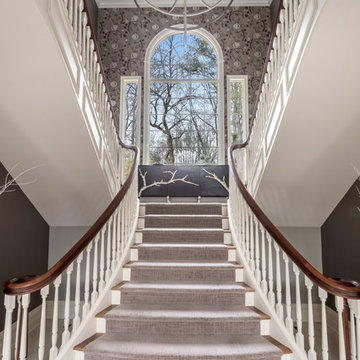
Design ideas for a large transitional wood u-shaped staircase in New York with painted wood risers.
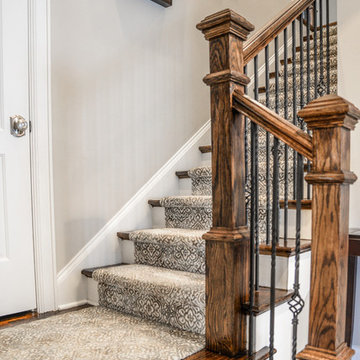
Bazemore Studios
Design ideas for a mid-sized traditional carpeted l-shaped staircase in Charlotte with carpet risers and mixed railing.
Design ideas for a mid-sized traditional carpeted l-shaped staircase in Charlotte with carpet risers and mixed railing.
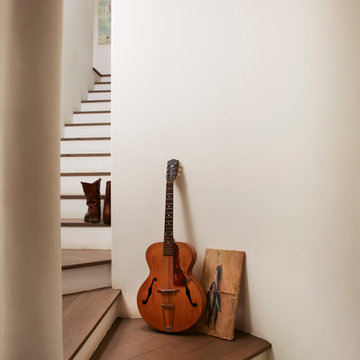
Dunn-Edwards paint color -
Walls: Mission White DET673
Jeremy Samuelson Photography | www.jeremysamuelson.com
Design ideas for a mediterranean l-shaped staircase in Los Angeles.
Design ideas for a mediterranean l-shaped staircase in Los Angeles.
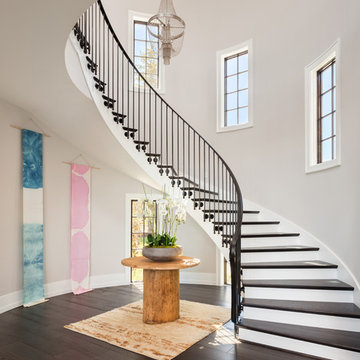
Justin Krug Photography
Photo of an expansive transitional wood curved staircase in Portland.
Photo of an expansive transitional wood curved staircase in Portland.
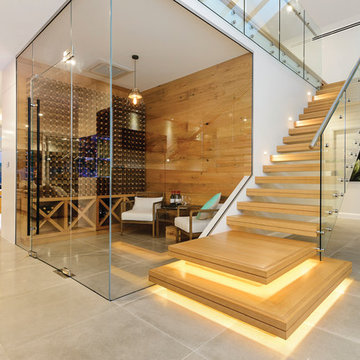
Milbrook Homes
Inspiration for a mid-sized contemporary wood straight staircase in Sydney with open risers.
Inspiration for a mid-sized contemporary wood straight staircase in Sydney with open risers.
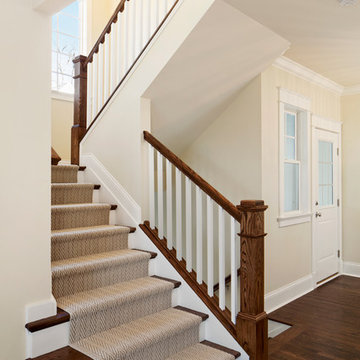
Greg Grupenhof
Photo of a mid-sized traditional wood u-shaped staircase in Cincinnati with painted wood risers.
Photo of a mid-sized traditional wood u-shaped staircase in Cincinnati with painted wood risers.
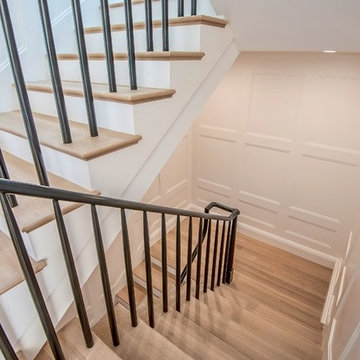
This is an example of a large transitional wood u-shaped staircase in Los Angeles with wood risers.
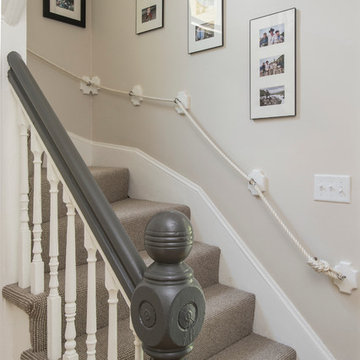
Staircase with kids rope railing in transitional Cambridge townhouse.
Photo by Eric Levin Photography
Photo of a small transitional carpeted curved staircase in Boston with carpet risers.
Photo of a small transitional carpeted curved staircase in Boston with carpet risers.
Beige Staircase Design Ideas
3
