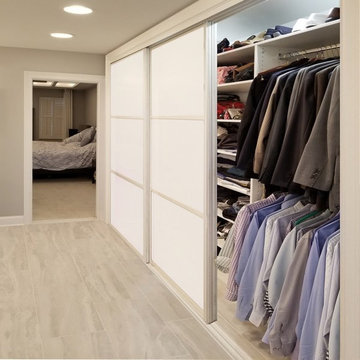Beige Storage and Wardrobe Design Ideas
Refine by:
Budget
Sort by:Popular Today
41 - 60 of 18,696 photos
Item 1 of 2
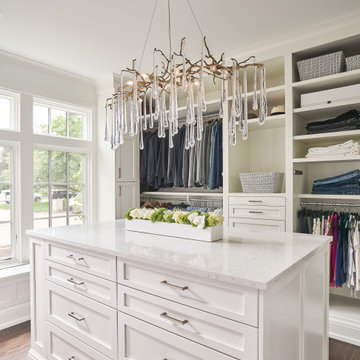
Bathed in sunlight from the large window expanse, the master bedroom closet speaks to the amount of detail the Allen and James design team brought to this project. An amazing light fixture by Visual Comfort delivers bling and a wow factor to this dressing retreat. Illumination of the classic cabinetry is also added with a shimmering white finish.
Photographer: Michael Blevins Photo
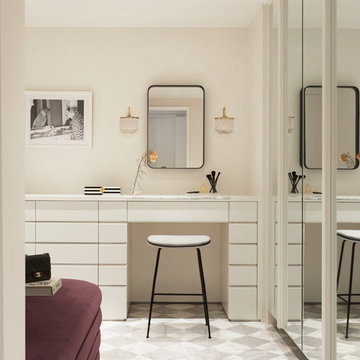
Design ideas for a contemporary women's dressing room in New York with flat-panel cabinets, white cabinets and multi-coloured floor.
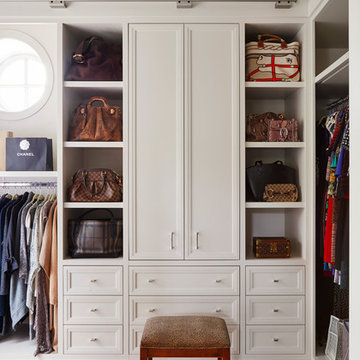
This is an example of a transitional women's walk-in wardrobe in Chicago with recessed-panel cabinets, beige cabinets and medium hardwood floors.
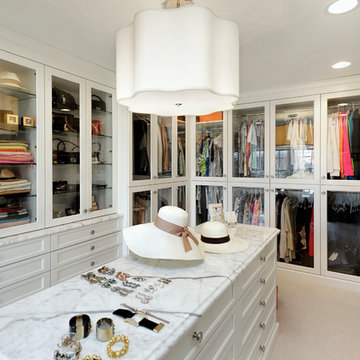
Walk-in closet with island dresser and easy-to-access glass cabinetry
Design ideas for a large traditional gender-neutral walk-in wardrobe in Chicago with glass-front cabinets, white cabinets, carpet and beige floor.
Design ideas for a large traditional gender-neutral walk-in wardrobe in Chicago with glass-front cabinets, white cabinets, carpet and beige floor.
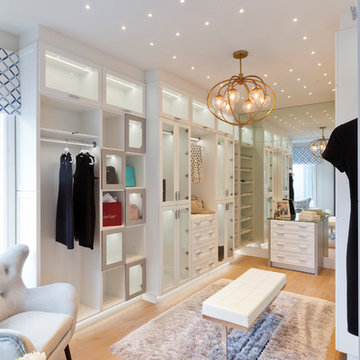
Visit The Korina 14803 Como Circle or call 941 907.8131 for additional information.
3 bedrooms | 4.5 baths | 3 car garage | 4,536 SF
The Korina is John Cannon’s new model home that is inspired by a transitional West Indies style with a contemporary influence. From the cathedral ceilings with custom stained scissor beams in the great room with neighboring pristine white on white main kitchen and chef-grade prep kitchen beyond, to the luxurious spa-like dual master bathrooms, the aesthetics of this home are the epitome of timeless elegance. Every detail is geared toward creating an upscale retreat from the hectic pace of day-to-day life. A neutral backdrop and an abundance of natural light, paired with vibrant accents of yellow, blues, greens and mixed metals shine throughout the home.
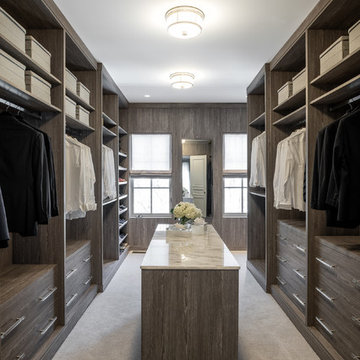
Photo of a large contemporary gender-neutral walk-in wardrobe in Toronto with flat-panel cabinets, medium wood cabinets, carpet and beige floor.
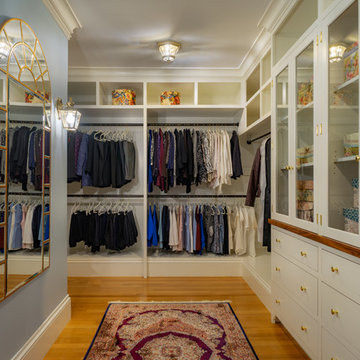
This is an example of a traditional gender-neutral walk-in wardrobe in Boston with flat-panel cabinets, white cabinets, medium hardwood floors and brown floor.
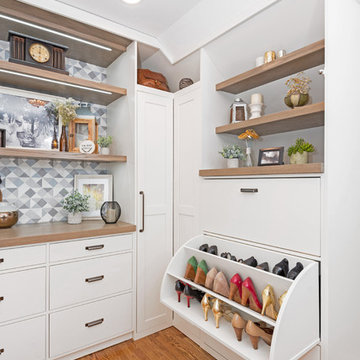
Design ideas for a transitional women's walk-in wardrobe in Other with flat-panel cabinets, white cabinets, medium hardwood floors and brown floor.
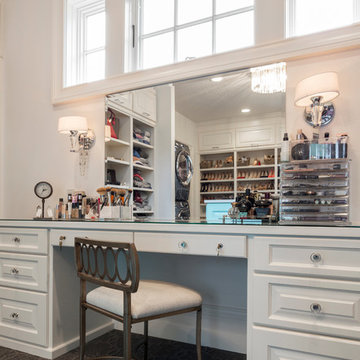
This make-up area is a must-have in this walk-in closet!
BUILT Photography
Photo of an expansive transitional gender-neutral walk-in wardrobe in Portland with beaded inset cabinets, blue cabinets, carpet and grey floor.
Photo of an expansive transitional gender-neutral walk-in wardrobe in Portland with beaded inset cabinets, blue cabinets, carpet and grey floor.
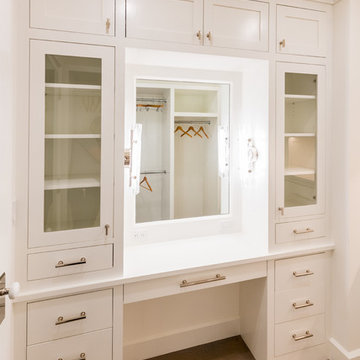
The his and hers walk-in closet needed to make a great use of space with it's limited floor area. She has full-height hanging for dresses, and a make-up counter with a stool (not pictured) He has Stacked hanging for shirts and pants, as well as watch and tie storage. They both have drawer storage, in addition to a dresser in the main bedroom.
Photo by: Daniel Contelmo Jr.
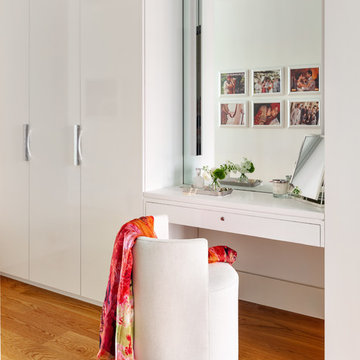
Scandinavian women's dressing room in New York with flat-panel cabinets, white cabinets and medium hardwood floors.
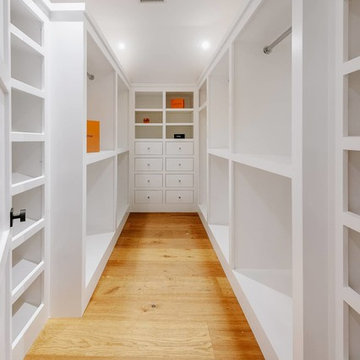
Project photographer-Therese Hyde This photo features the master walk in closet
Design ideas for a mid-sized country gender-neutral walk-in wardrobe in Los Angeles with open cabinets, white cabinets, medium hardwood floors and brown floor.
Design ideas for a mid-sized country gender-neutral walk-in wardrobe in Los Angeles with open cabinets, white cabinets, medium hardwood floors and brown floor.
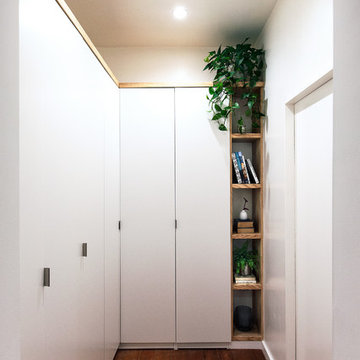
Kevin J. Short
Inspiration for a small contemporary gender-neutral dressing room in San Francisco with flat-panel cabinets, white cabinets, dark hardwood floors and multi-coloured floor.
Inspiration for a small contemporary gender-neutral dressing room in San Francisco with flat-panel cabinets, white cabinets, dark hardwood floors and multi-coloured floor.
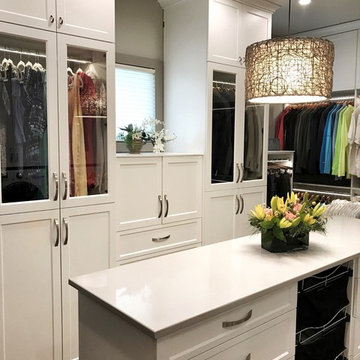
Photo of a large transitional walk-in wardrobe in Other with flat-panel cabinets, white cabinets, carpet and beige floor.
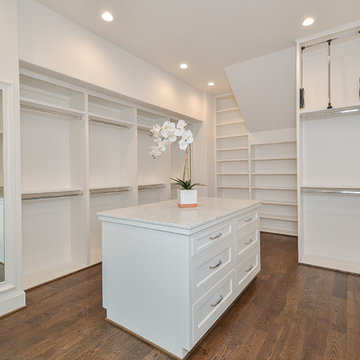
Inspiration for a mid-sized traditional gender-neutral walk-in wardrobe in Houston with open cabinets, white cabinets, medium hardwood floors and brown floor.
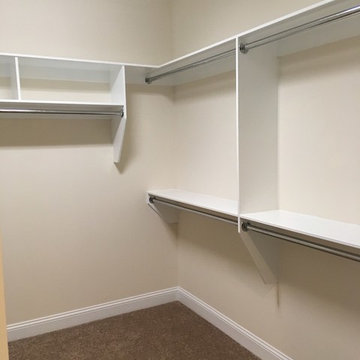
Mike N.
Custom Built closet with custom shelving.
Photo of a mid-sized transitional gender-neutral walk-in wardrobe in Raleigh with open cabinets, white cabinets, carpet and brown floor.
Photo of a mid-sized transitional gender-neutral walk-in wardrobe in Raleigh with open cabinets, white cabinets, carpet and brown floor.
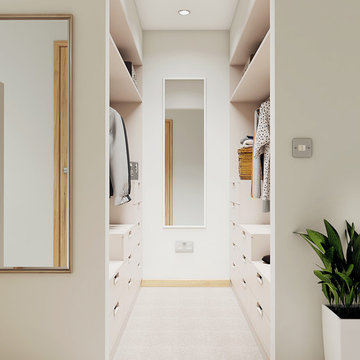
Walk-in his and hers with variety of storage. Part of Master bedroom transformation.
Inspiration for a small contemporary gender-neutral dressing room in Cambridgeshire with flat-panel cabinets, white cabinets and carpet.
Inspiration for a small contemporary gender-neutral dressing room in Cambridgeshire with flat-panel cabinets, white cabinets and carpet.
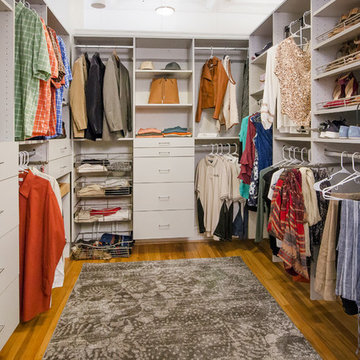
This is our closet display in our showroom. It is built by Walker Woodworking and has Rev-A-Shelf products incorporated.
Design ideas for a large gender-neutral walk-in wardrobe in Charlotte with flat-panel cabinets and grey cabinets.
Design ideas for a large gender-neutral walk-in wardrobe in Charlotte with flat-panel cabinets and grey cabinets.
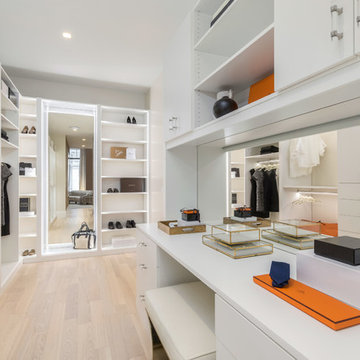
Photo of a large contemporary women's walk-in wardrobe in New York with flat-panel cabinets, white cabinets, light hardwood floors and beige floor.
Beige Storage and Wardrobe Design Ideas
3
