All Cabinet Styles Beige Storage and Wardrobe Design Ideas
Refine by:
Budget
Sort by:Popular Today
1 - 20 of 4,235 photos
Item 1 of 3

Inspiration for a large midcentury gender-neutral walk-in wardrobe in Sydney with flat-panel cabinets, light wood cabinets, carpet and beige floor.
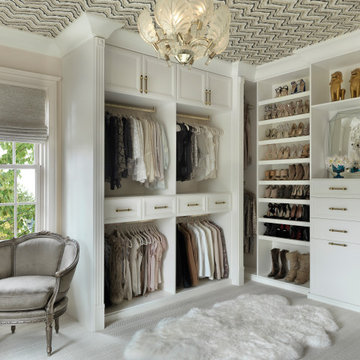
What woman doesn't need a space of their own?!? With this gorgeous dressing room my client is able to relax and enjoy the process of getting ready for her day. We kept the hanging open and easily accessible while still giving a boutique feel to the space. We paint matched the existing room crown to give this unit a truly built in look.
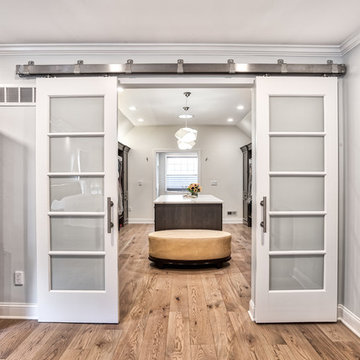
Double barn doors make a great entryway into this large his and hers master closet.
Photos by Chris Veith
Inspiration for an expansive transitional gender-neutral walk-in wardrobe in New York with dark wood cabinets, light hardwood floors and flat-panel cabinets.
Inspiration for an expansive transitional gender-neutral walk-in wardrobe in New York with dark wood cabinets, light hardwood floors and flat-panel cabinets.
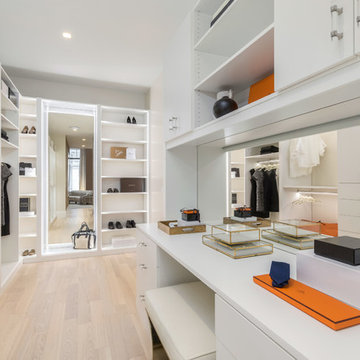
Photo of a large contemporary women's walk-in wardrobe in New York with flat-panel cabinets, white cabinets, light hardwood floors and beige floor.

Large country storage and wardrobe in Raleigh with beaded inset cabinets, beige cabinets, light hardwood floors and brown floor.

Master closet with unique chandelier and wallpaper with vintage chair and floral rug.
Design ideas for a mid-sized transitional gender-neutral walk-in wardrobe in Denver with glass-front cabinets, dark hardwood floors and brown floor.
Design ideas for a mid-sized transitional gender-neutral walk-in wardrobe in Denver with glass-front cabinets, dark hardwood floors and brown floor.

A fabulous new walk-in closet with an accent wallpaper.
Photography (c) Jeffrey Totaro.
Mid-sized transitional women's walk-in wardrobe in Philadelphia with glass-front cabinets, white cabinets, medium hardwood floors and brown floor.
Mid-sized transitional women's walk-in wardrobe in Philadelphia with glass-front cabinets, white cabinets, medium hardwood floors and brown floor.
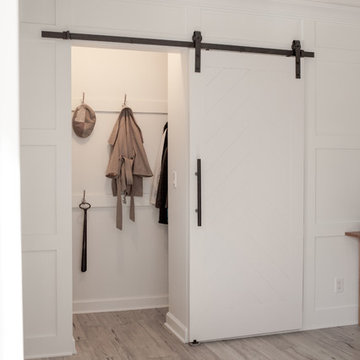
Small transitional gender-neutral built-in wardrobe in Omaha with grey floor, medium hardwood floors, open cabinets and white cabinets.
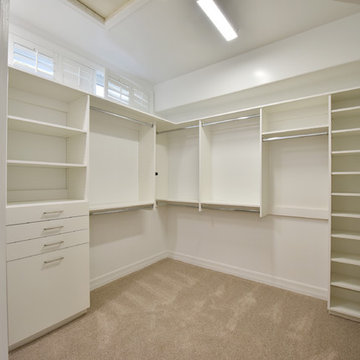
Photo of a mid-sized contemporary gender-neutral walk-in wardrobe in Phoenix with open cabinets, white cabinets, carpet and beige floor.

Ce studio multifonction de 22m² a été pensé dans les moindres détails. Totalement optimisé, il s’adapte aux besoins du locataire. A la fois lieu de vie et de travail, l’utilisateur module l’espace à souhait et en toute simplicité. La cuisine, installée sur une estrade, dissimule à la fois les réseaux techniques ainsi que le lit double monté sur roulettes. Autre astuce : le plan de travail escamotable permet d’accueillir deux couverts supplémentaires. Le choix s’est porté sur des tons clairs associés à un contreplaqué bouleau. La salle d’eau traitée en une boite colorée vient contraster avec le reste du studio et apporte une touche de vitalité à l’ensemble. Le jeu des lignes ajoute une vibration et une esthétique à l’espace.
Collaboration : Batiik Studio. Photos : Bertrand Fompeyrine
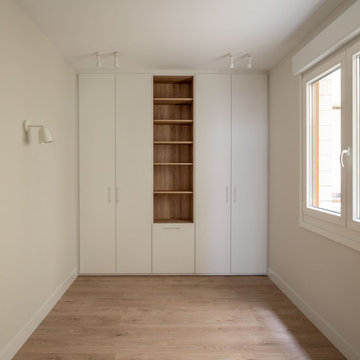
Design ideas for a small transitional gender-neutral storage and wardrobe in Bilbao with flat-panel cabinets, white cabinets and laminate floors.

Dahinter ist die Ankleide dezent integriert. Die Schränke spiegeln durch die weiße Lamellen-Front den Skandia-Style wieder. Mit Designobjekten und Coffee Tabel Books werden auf dem Bord stilvoll Vignetten kreiert. Für die Umsetzung der Schreinerarbeiten wie Schränke, die Gaubensitzbank, Parkettboden und Panellwände haben wir mit verschiedenen Profizimmerleuten zusammengearbeitet.
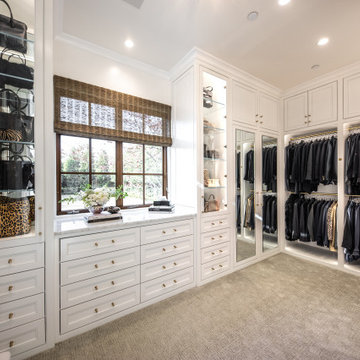
Large white walk in his and her master closet. Mirrored doors help reflect the space. Large glass inset doors showcase shoes and handbags. Several built-in dressers for extra storage.

Small walk-in closet, maximizing space
This is an example of a small country gender-neutral walk-in wardrobe in Los Angeles with shaker cabinets, white cabinets, carpet and brown floor.
This is an example of a small country gender-neutral walk-in wardrobe in Los Angeles with shaker cabinets, white cabinets, carpet and brown floor.
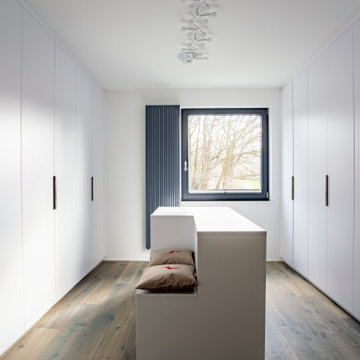
Raumhohe Einbauschränke bieten jede Menge Stauraum und unterstreichen den minimalistischen Charakter der Wohnung.
This is an example of a large modern gender-neutral walk-in wardrobe in Dortmund with flat-panel cabinets, white cabinets, dark hardwood floors and brown floor.
This is an example of a large modern gender-neutral walk-in wardrobe in Dortmund with flat-panel cabinets, white cabinets, dark hardwood floors and brown floor.
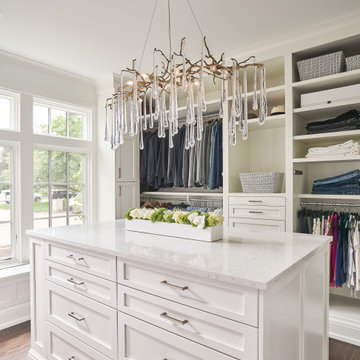
Bathed in sunlight from the large window expanse, the master bedroom closet speaks to the amount of detail the Allen and James design team brought to this project. An amazing light fixture by Visual Comfort delivers bling and a wow factor to this dressing retreat. Illumination of the classic cabinetry is also added with a shimmering white finish.
Photographer: Michael Blevins Photo

Design ideas for a transitional women's walk-in wardrobe in New York with glass-front cabinets, carpet and grey floor.
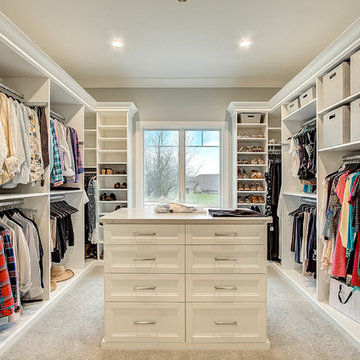
Inspiration for a transitional gender-neutral walk-in wardrobe in Milwaukee with recessed-panel cabinets, white cabinets, carpet and beige floor.
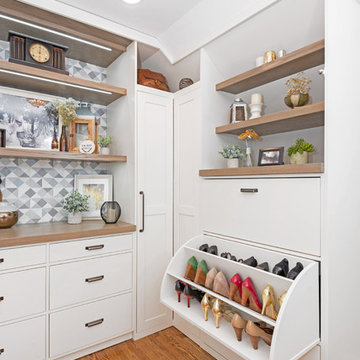
Photo of a large transitional gender-neutral walk-in wardrobe in Other with white cabinets, medium hardwood floors, shaker cabinets and brown floor.
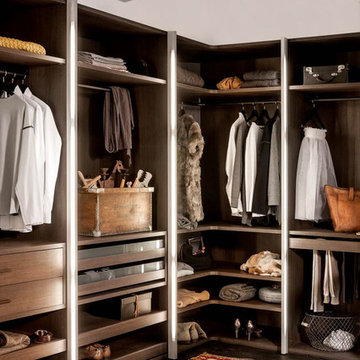
Trend Collection from BAU-Closets
Photo of a large contemporary gender-neutral walk-in wardrobe in Boston with open cabinets, brown cabinets, dark hardwood floors and brown floor.
Photo of a large contemporary gender-neutral walk-in wardrobe in Boston with open cabinets, brown cabinets, dark hardwood floors and brown floor.
All Cabinet Styles Beige Storage and Wardrobe Design Ideas
1