Beige Storage and Wardrobe Design Ideas
Refine by:
Budget
Sort by:Popular Today
1 - 20 of 1,134 photos
Item 1 of 3

Master closet with unique chandelier and wallpaper with vintage chair and floral rug.
Design ideas for a mid-sized transitional gender-neutral walk-in wardrobe in Denver with glass-front cabinets, dark hardwood floors and brown floor.
Design ideas for a mid-sized transitional gender-neutral walk-in wardrobe in Denver with glass-front cabinets, dark hardwood floors and brown floor.

Photo of a large traditional gender-neutral walk-in wardrobe in Dallas with shaker cabinets, white cabinets, marble floors and white floor.
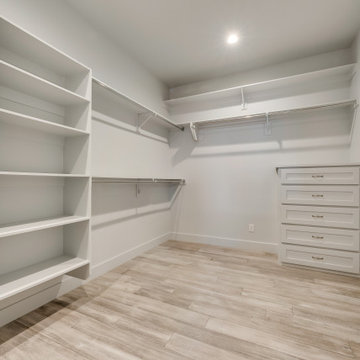
Inspiration for a mid-sized contemporary gender-neutral walk-in wardrobe in Dallas with recessed-panel cabinets, white cabinets, medium hardwood floors and brown floor.
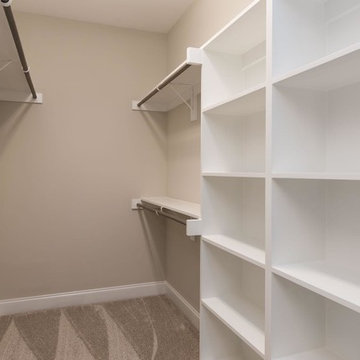
Dwight Myers Real Estate Photography
Design ideas for a large traditional gender-neutral walk-in wardrobe in Raleigh with open cabinets, white cabinets, carpet and beige floor.
Design ideas for a large traditional gender-neutral walk-in wardrobe in Raleigh with open cabinets, white cabinets, carpet and beige floor.
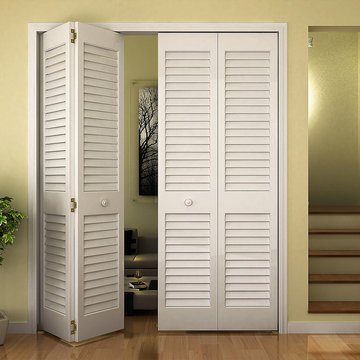
Bi-fold Closet Door Traditional Louver Louver White Primed
Traditional storage and wardrobe in Baltimore.
Traditional storage and wardrobe in Baltimore.
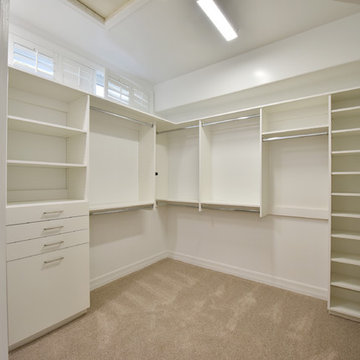
Photo of a mid-sized contemporary gender-neutral walk-in wardrobe in Phoenix with open cabinets, white cabinets, carpet and beige floor.
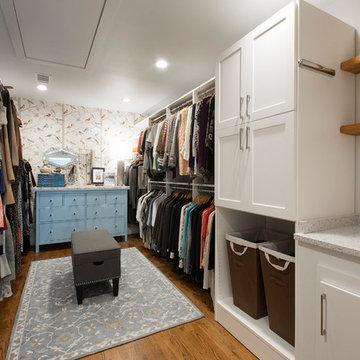
This once dated master suite is now a bright and eclectic space with influence from the homeowners travels abroad. We transformed their overly large bathroom with dysfunctional square footage into cohesive space meant for luxury. We created a large open, walk in shower adorned by a leathered stone slab. The new master closet is adorned with warmth from bird wallpaper and a robin's egg blue chest. We were able to create another bedroom from the excess space in the redesign. The frosted glass french doors, blue walls and special wall paper tie into the feel of the home. In the bathroom, the Bain Ultra freestanding tub below is the focal point of this new space. We mixed metals throughout the space that just work to add detail and unique touches throughout. Design by Hatfield Builders & Remodelers | Photography by Versatile Imaging
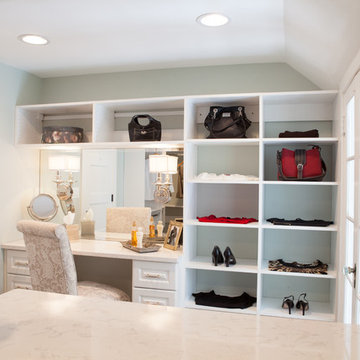
Joe Nowak
Inspiration for a large country gender-neutral dressing room in Chicago with white cabinets, medium hardwood floors and raised-panel cabinets.
Inspiration for a large country gender-neutral dressing room in Chicago with white cabinets, medium hardwood floors and raised-panel cabinets.
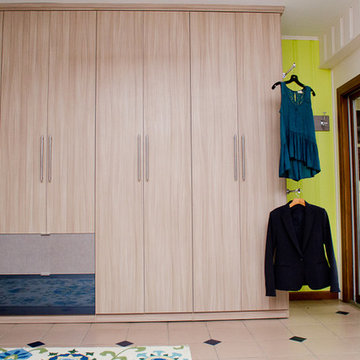
Designer: Susan Martin-Gibbons; Photography: Pretty Pear Photography
Inspiration for a mid-sized contemporary gender-neutral built-in wardrobe in Indianapolis with flat-panel cabinets, light wood cabinets and ceramic floors.
Inspiration for a mid-sized contemporary gender-neutral built-in wardrobe in Indianapolis with flat-panel cabinets, light wood cabinets and ceramic floors.
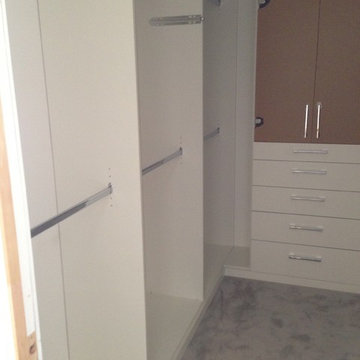
Simple, clean. Even with the protective cover on the clear lucite doors you can see our chic this closet is in this newly renovated penthouse.
Inspiration for a mid-sized modern women's walk-in wardrobe in Los Angeles with flat-panel cabinets, white cabinets and carpet.
Inspiration for a mid-sized modern women's walk-in wardrobe in Los Angeles with flat-panel cabinets, white cabinets and carpet.
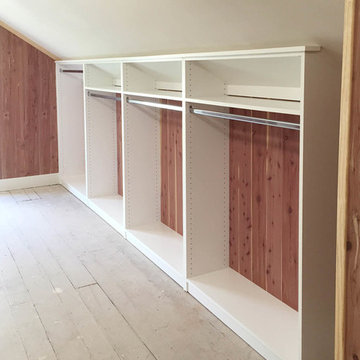
Custom built-in shelving and hanging space in a renovated attic. Each section has a full cedar backing and adjustment holes for complete customization.
Photo Credit: Jessica Earley
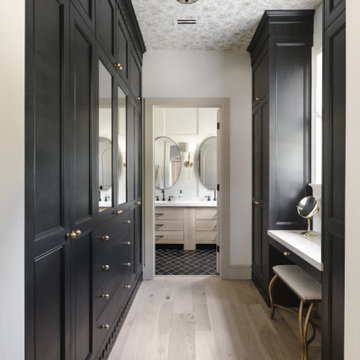
Our friend Jenna from Jenna Sue Design came to us in early January 2021, looking to see if we could help bring her closet makeover to life. She was looking to use IKEA PAX doors as a starting point, and built around it. Additional features she had in mind were custom boxes above the PAX units, using one unit to holder drawers and custom sized doors with mirrors, and crafting a vanity desk in-between two units on the other side of the wall.
We worked closely with Jenna and sponsored all of the custom door and panel work for this project, which were made from our DIY Paint Grade Shaker MDF. Jenna painted everything we provided, added custom trim to the inside of the shaker rails from Ekena Millwork, and built custom boxes to create a floor to ceiling look.
The final outcome is an incredible example of what an idea can turn into through a lot of hard work and dedication. This project had a lot of ups and downs for Jenna, but we are thrilled with the outcome, and her and her husband Lucas deserve all the positive feedback they've received!
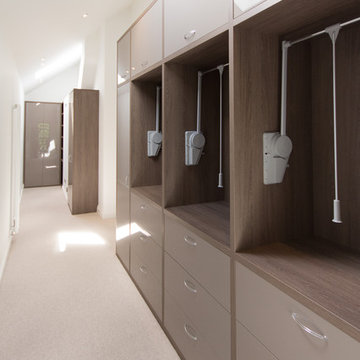
David Aldrich Designs Ltd
Design ideas for a large modern storage and wardrobe in London with carpet and beige floor.
Design ideas for a large modern storage and wardrobe in London with carpet and beige floor.
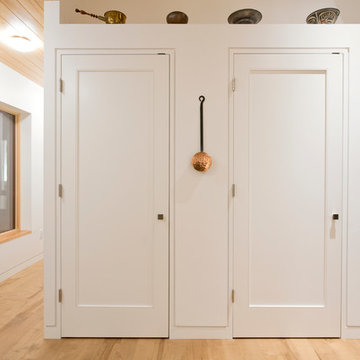
Dirk Heydemann of HA Photography
Photo of a small contemporary gender-neutral built-in wardrobe in Vancouver with light hardwood floors.
Photo of a small contemporary gender-neutral built-in wardrobe in Vancouver with light hardwood floors.
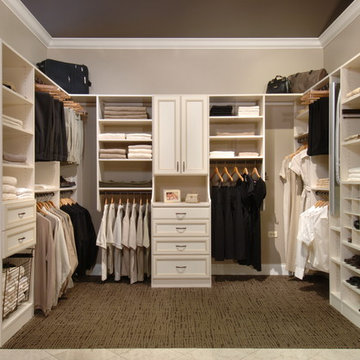
Inspiration for a mid-sized contemporary gender-neutral walk-in wardrobe in Other with open cabinets, white cabinets and carpet.
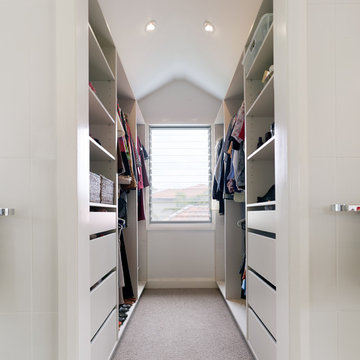
Luke Butterly Photography
Inspiration for a mid-sized contemporary gender-neutral walk-in wardrobe in Sydney with flat-panel cabinets, white cabinets and carpet.
Inspiration for a mid-sized contemporary gender-neutral walk-in wardrobe in Sydney with flat-panel cabinets, white cabinets and carpet.
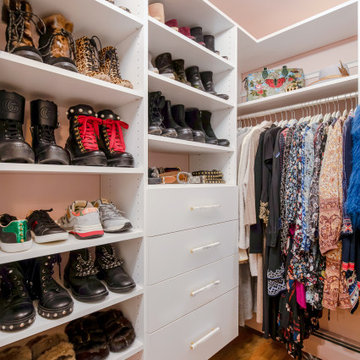
Inspiration for a small transitional women's walk-in wardrobe in Boston with flat-panel cabinets, white cabinets, medium hardwood floors and beige floor.
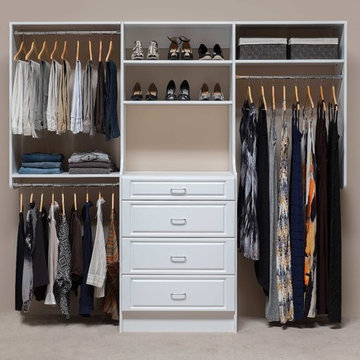
Small transitional women's built-in wardrobe in Denver with raised-panel cabinets, white cabinets and carpet.
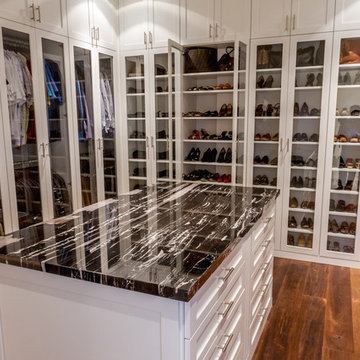
This beautiful walk-in closet by Closet Factory Houston epitomizes organization and features double-hanging clothes rods, shoes shelves and clear glass doors.
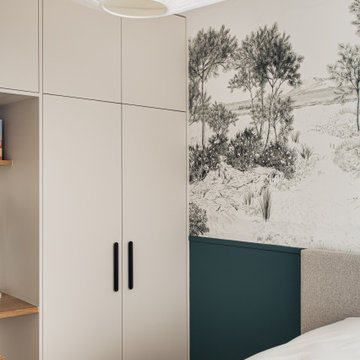
Le papier peint panoramique @isidoreleroy en tête de lit, apporte à la fois profondeur et douceur à la chambre parentale.
Inspiration for a mid-sized scandinavian gender-neutral built-in wardrobe in Paris with flat-panel cabinets, beige cabinets and light hardwood floors.
Inspiration for a mid-sized scandinavian gender-neutral built-in wardrobe in Paris with flat-panel cabinets, beige cabinets and light hardwood floors.
Beige Storage and Wardrobe Design Ideas
1