Beige Storage and Wardrobe Design Ideas
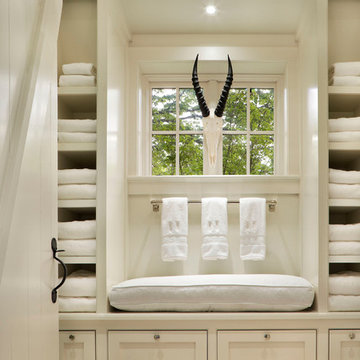
Durston Saylor
Inspiration for a large traditional gender-neutral dressing room in New York with recessed-panel cabinets and white cabinets.
Inspiration for a large traditional gender-neutral dressing room in New York with recessed-panel cabinets and white cabinets.
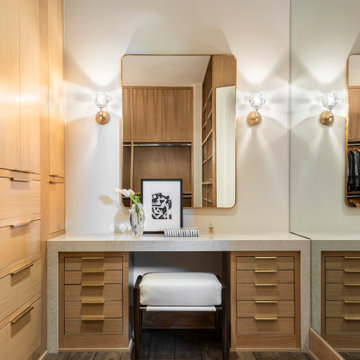
Modern custom closet with adjustable storage and built-in dressing table. Drawer units of white oak provide generous storage for makeup and accessories. A full-height mirrored wall ensures that the client puts her best foot forward. Mirror and sconces by RH Modern.
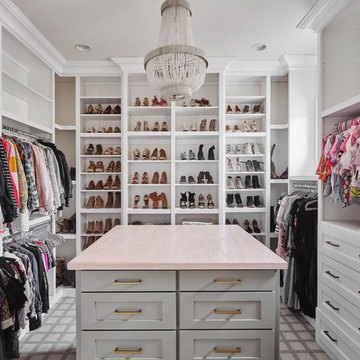
This home features many timeless designs and was catered to our clients and their five growing children
Inspiration for a large country women's walk-in wardrobe in Phoenix with white cabinets, carpet, grey floor and open cabinets.
Inspiration for a large country women's walk-in wardrobe in Phoenix with white cabinets, carpet, grey floor and open cabinets.
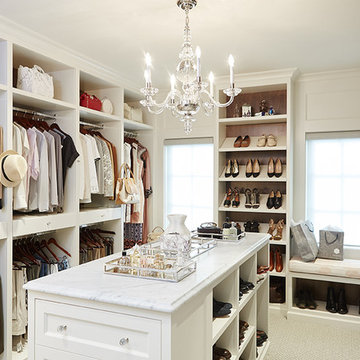
Builder: J. Peterson Homes
Interior Designer: Francesca Owens
Photographers: Ashley Avila Photography, Bill Hebert, & FulView
Capped by a picturesque double chimney and distinguished by its distinctive roof lines and patterned brick, stone and siding, Rookwood draws inspiration from Tudor and Shingle styles, two of the world’s most enduring architectural forms. Popular from about 1890 through 1940, Tudor is characterized by steeply pitched roofs, massive chimneys, tall narrow casement windows and decorative half-timbering. Shingle’s hallmarks include shingled walls, an asymmetrical façade, intersecting cross gables and extensive porches. A masterpiece of wood and stone, there is nothing ordinary about Rookwood, which combines the best of both worlds.
Once inside the foyer, the 3,500-square foot main level opens with a 27-foot central living room with natural fireplace. Nearby is a large kitchen featuring an extended island, hearth room and butler’s pantry with an adjacent formal dining space near the front of the house. Also featured is a sun room and spacious study, both perfect for relaxing, as well as two nearby garages that add up to almost 1,500 square foot of space. A large master suite with bath and walk-in closet which dominates the 2,700-square foot second level which also includes three additional family bedrooms, a convenient laundry and a flexible 580-square-foot bonus space. Downstairs, the lower level boasts approximately 1,000 more square feet of finished space, including a recreation room, guest suite and additional storage.
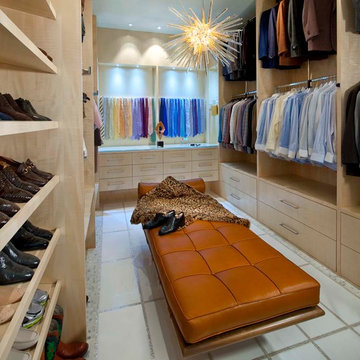
Photographer: Dan Piassick
Inspiration for a large contemporary men's dressing room in Dallas with flat-panel cabinets, light wood cabinets and ceramic floors.
Inspiration for a large contemporary men's dressing room in Dallas with flat-panel cabinets, light wood cabinets and ceramic floors.
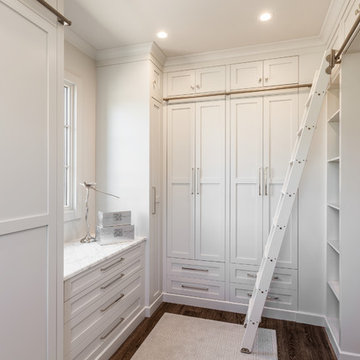
Custom master closet featuring a rolling ladder for easy access to overhead seasonal storage. All white custom cabinets with the brightness and light from a 3' closet window. For folding space, a marble countertop sits above wide drawer storage. The cabinet doors give the entire closet a clean, fresh kept look.
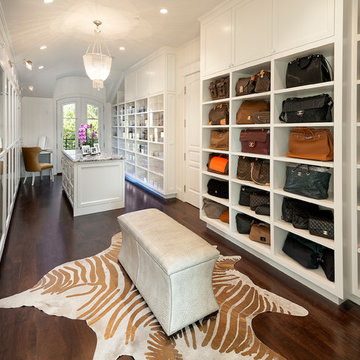
Inspiration for a large traditional women's dressing room in Los Angeles with open cabinets, white cabinets, dark hardwood floors and brown floor.
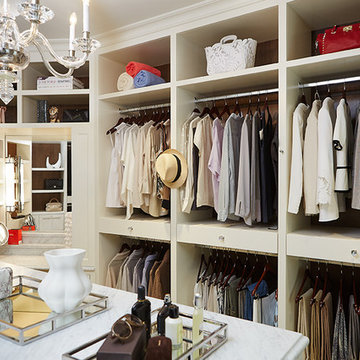
Walk-in Closet
Expansive traditional walk-in wardrobe in Grand Rapids with white cabinets and carpet.
Expansive traditional walk-in wardrobe in Grand Rapids with white cabinets and carpet.
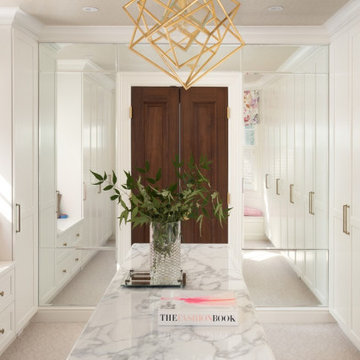
Large transitional women's dressing room in DC Metro with flat-panel cabinets, white cabinets, carpet and beige floor.
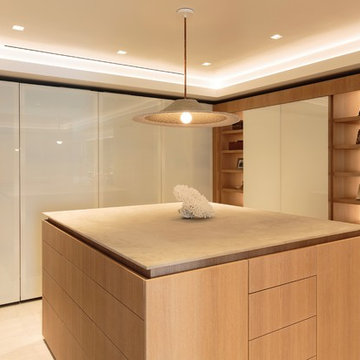
Photo of a large contemporary gender-neutral walk-in wardrobe in Los Angeles with flat-panel cabinets, medium wood cabinets, light hardwood floors and beige floor.
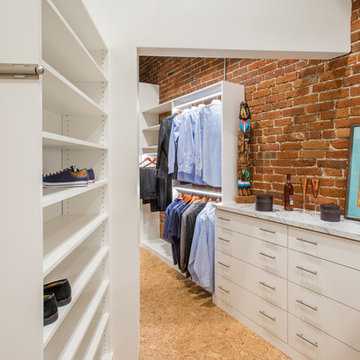
Libby Martin
Inspiration for a mid-sized contemporary gender-neutral walk-in wardrobe in San Diego with flat-panel cabinets, white cabinets and cork floors.
Inspiration for a mid-sized contemporary gender-neutral walk-in wardrobe in San Diego with flat-panel cabinets, white cabinets and cork floors.
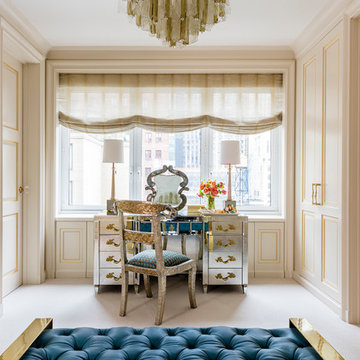
Photo by: Antoine Bootz
Interior design by: Craig & Company
Inspiration for a large transitional women's dressing room in New York with recessed-panel cabinets, beige cabinets and carpet.
Inspiration for a large transitional women's dressing room in New York with recessed-panel cabinets, beige cabinets and carpet.
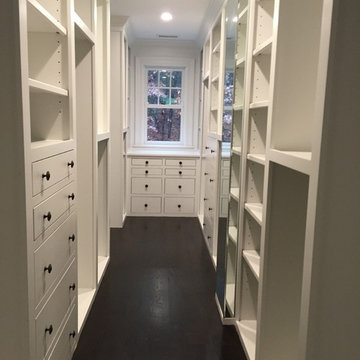
18 foot long closet offers tremendous storage all custom build by the carpentry team onsite. There is a hidden safe, can you find it ? (its empty FYI)
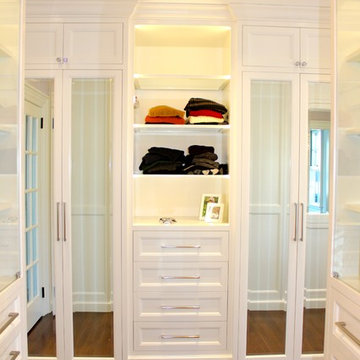
Luxurious Master Walk In Closet
Photo of a large contemporary gender-neutral walk-in wardrobe in New York with recessed-panel cabinets, white cabinets and dark hardwood floors.
Photo of a large contemporary gender-neutral walk-in wardrobe in New York with recessed-panel cabinets, white cabinets and dark hardwood floors.
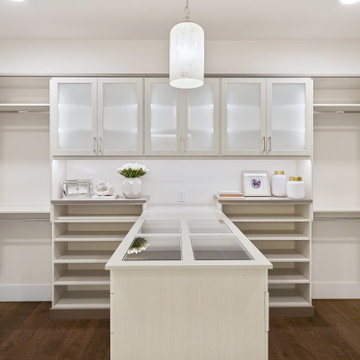
Master suite closet features custom layout with hanging, drawer, cabinet and shelving storage/displays.
This is an example of a large arts and crafts gender-neutral walk-in wardrobe in Seattle with glass-front cabinets, light wood cabinets, medium hardwood floors and brown floor.
This is an example of a large arts and crafts gender-neutral walk-in wardrobe in Seattle with glass-front cabinets, light wood cabinets, medium hardwood floors and brown floor.
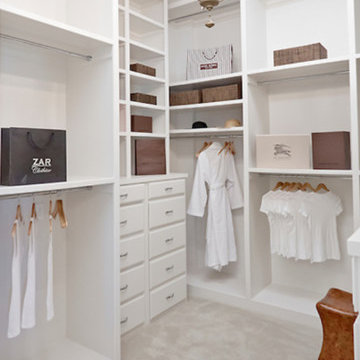
Alex Lepe
Inspiration for a large transitional gender-neutral walk-in wardrobe in Dallas with shaker cabinets, white cabinets and carpet.
Inspiration for a large transitional gender-neutral walk-in wardrobe in Dallas with shaker cabinets, white cabinets and carpet.
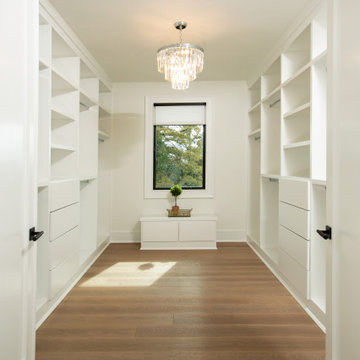
Design ideas for an expansive transitional storage and wardrobe in DC Metro with flat-panel cabinets, white cabinets and light hardwood floors.
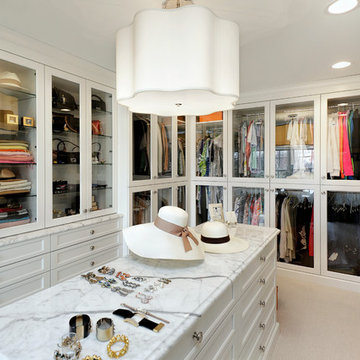
Cabinetry design in Brookhaven frameless cabinetry manufuactured by Wood-Mode. The cabinetry is in maple wood with an opaque finish. All closed door cabinetry has interior recessed lighting in closet.
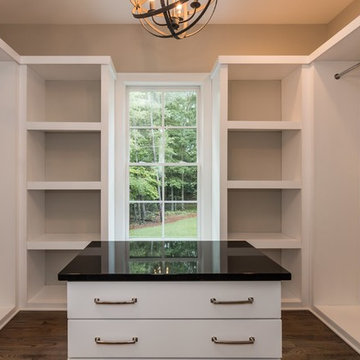
Tourfactory.com
This is an example of a large country gender-neutral walk-in wardrobe in Raleigh with flat-panel cabinets, white cabinets and medium hardwood floors.
This is an example of a large country gender-neutral walk-in wardrobe in Raleigh with flat-panel cabinets, white cabinets and medium hardwood floors.
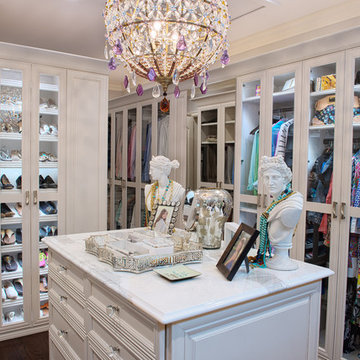
TJ Getz
Design ideas for an expansive traditional women's dressing room in Atlanta with glass-front cabinets, white cabinets and dark hardwood floors.
Design ideas for an expansive traditional women's dressing room in Atlanta with glass-front cabinets, white cabinets and dark hardwood floors.
Beige Storage and Wardrobe Design Ideas
1