Beige Storage and Wardrobe Design Ideas with Dark Wood Cabinets
Refine by:
Budget
Sort by:Popular Today
1 - 20 of 191 photos
Item 1 of 3
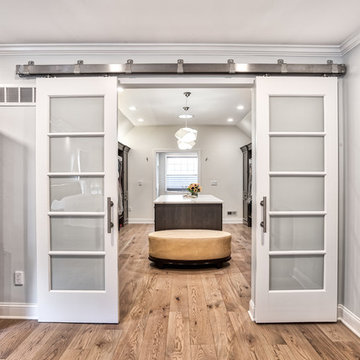
Double barn doors make a great entryway into this large his and hers master closet.
Photos by Chris Veith
Inspiration for an expansive transitional gender-neutral walk-in wardrobe in New York with dark wood cabinets, light hardwood floors and flat-panel cabinets.
Inspiration for an expansive transitional gender-neutral walk-in wardrobe in New York with dark wood cabinets, light hardwood floors and flat-panel cabinets.
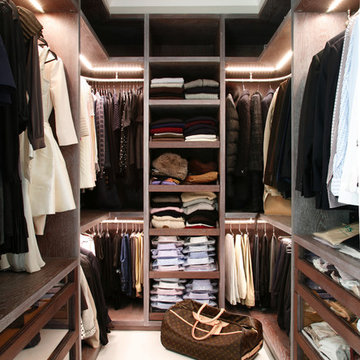
Alison Hammond
Contemporary storage and wardrobe in London with open cabinets and dark wood cabinets.
Contemporary storage and wardrobe in London with open cabinets and dark wood cabinets.
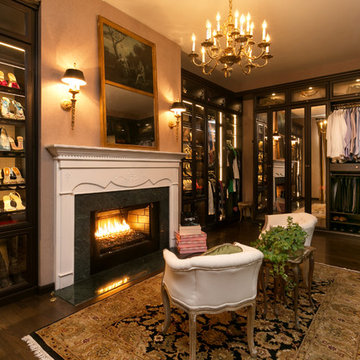
Colin Grey Voigt
This is an example of a mid-sized traditional gender-neutral walk-in wardrobe in Charleston with recessed-panel cabinets, dark wood cabinets, dark hardwood floors and brown floor.
This is an example of a mid-sized traditional gender-neutral walk-in wardrobe in Charleston with recessed-panel cabinets, dark wood cabinets, dark hardwood floors and brown floor.
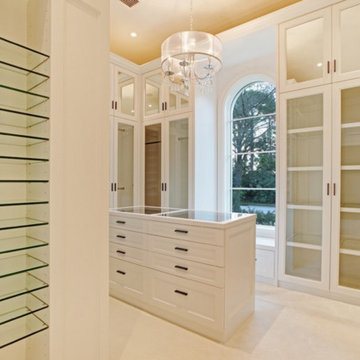
Photo of a large mediterranean women's walk-in wardrobe in Miami with dark wood cabinets, carpet and glass-front cabinets.
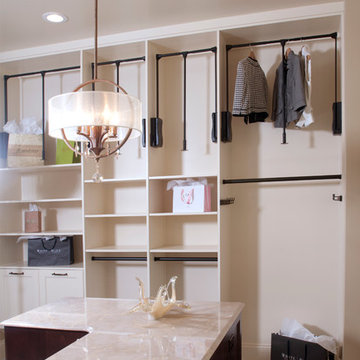
The perfect design for a growing family, the innovative Ennerdale combines the best of a many classic architectural styles for an appealing and updated transitional design. The exterior features a European influence, with rounded and abundant windows, a stone and stucco façade and interesting roof lines. Inside, a spacious floor plan accommodates modern family living, with a main level that boasts almost 3,000 square feet of space, including a large hearth/living room, a dining room and kitchen with convenient walk-in pantry. Also featured is an instrument/music room, a work room, a spacious master bedroom suite with bath and an adjacent cozy nursery for the smallest members of the family.
The additional bedrooms are located on the almost 1,200-square-foot upper level each feature a bath and are adjacent to a large multi-purpose loft that could be used for additional sleeping or a craft room or fun-filled playroom. Even more space – 1,800 square feet, to be exact – waits on the lower level, where an inviting family room with an optional tray ceiling is the perfect place for game or movie night. Other features include an exercise room to help you stay in shape, a wine cellar, storage area and convenient guest bedroom and bath.
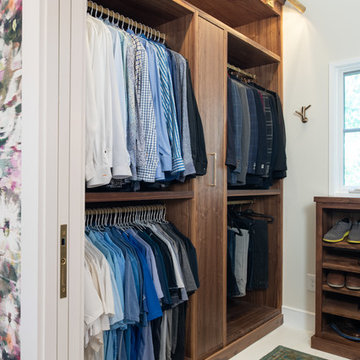
This is an example of a transitional walk-in wardrobe in Kansas City with flat-panel cabinets, dark wood cabinets and white floor.
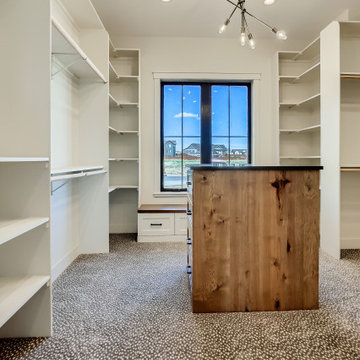
Expansive country gender-neutral walk-in wardrobe in Denver with shaker cabinets, dark wood cabinets, carpet and brown floor.
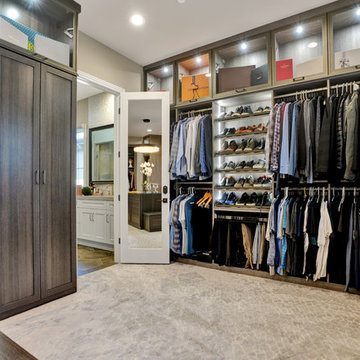
This is an example of a transitional storage and wardrobe in Orange County with shaker cabinets, dark wood cabinets and grey floor.
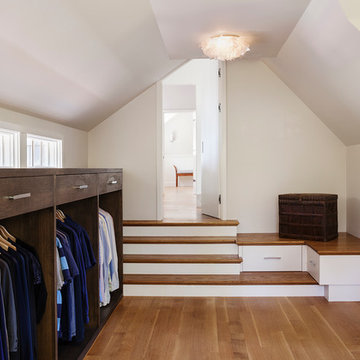
Design ideas for a transitional gender-neutral storage and wardrobe in San Francisco with dark wood cabinets, medium hardwood floors and open cabinets.
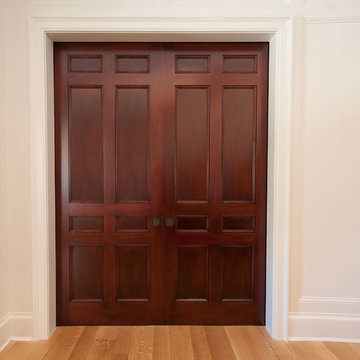
Upstate Door makes hand-crafted custom, semi-custom and standard interior and exterior doors from a full array of wood species and MDF materials.
Mahogany, 8-panel double pocket doors
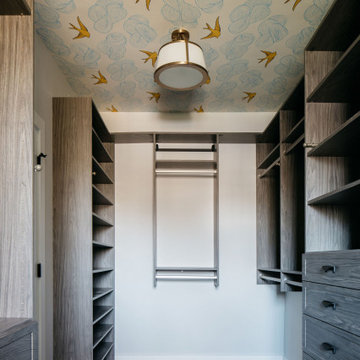
There’s one trend the design world can’t get enough of in 2023: wallpaper!
Designers & homeowners alike aren’t shying away from bold patterns & colors this year.
Which wallpaper is your favorite? Comment a ? for the laundry room & a ? for the closet!
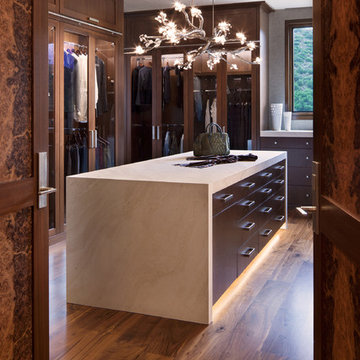
David O. Marlow
This is an example of a country gender-neutral walk-in wardrobe in Denver with glass-front cabinets, dark wood cabinets, medium hardwood floors and brown floor.
This is an example of a country gender-neutral walk-in wardrobe in Denver with glass-front cabinets, dark wood cabinets, medium hardwood floors and brown floor.
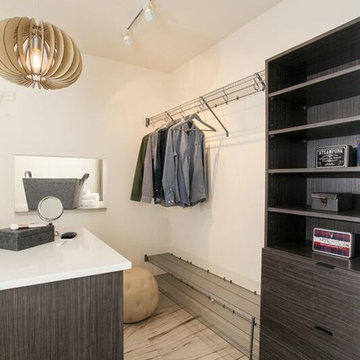
Mid-sized contemporary gender-neutral walk-in wardrobe in Calgary with flat-panel cabinets, dark wood cabinets and porcelain floors.
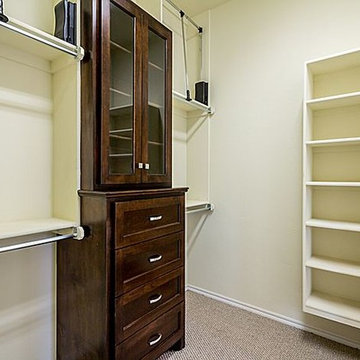
Walk-in closet for the master bedroom
Photo of a large arts and crafts gender-neutral walk-in wardrobe in Oklahoma City with dark wood cabinets and carpet.
Photo of a large arts and crafts gender-neutral walk-in wardrobe in Oklahoma City with dark wood cabinets and carpet.
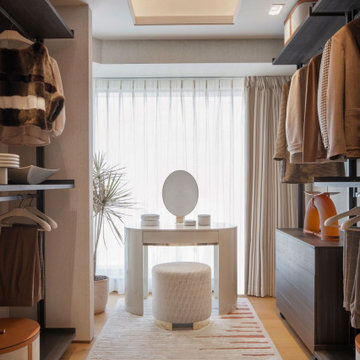
This is an example of a contemporary walk-in wardrobe in Milan with open cabinets, dark wood cabinets, medium hardwood floors, brown floor and recessed.
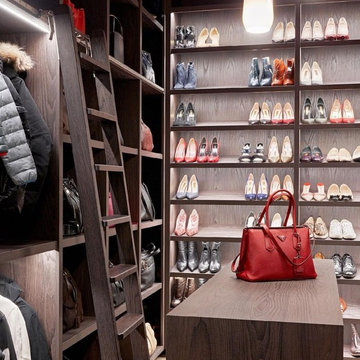
Inspiration for a large traditional gender-neutral walk-in wardrobe in Berkshire with open cabinets, dark wood cabinets and beige floor.
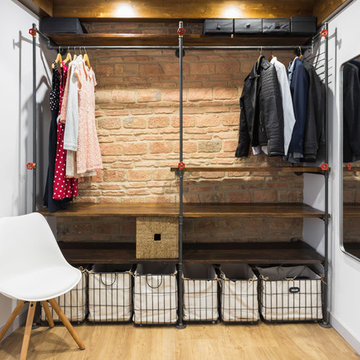
Fotografía: Jose Chas
Industrial gender-neutral walk-in wardrobe in Other with open cabinets, dark wood cabinets, light hardwood floors and beige floor.
Industrial gender-neutral walk-in wardrobe in Other with open cabinets, dark wood cabinets, light hardwood floors and beige floor.
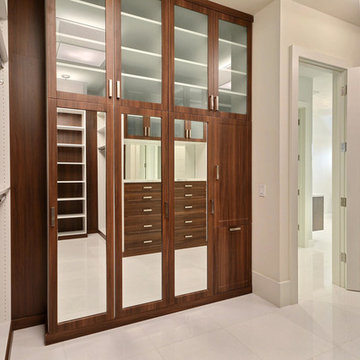
7773 Charney Ln Boca Raton, FL 33496
Price: $3,975,000
Boca Raton: St. Andrews Country Club
Lakefront Property
Exclusive Guarded & Gated Community
Contemporary Style
5 Bed | 5.5 Bath | 3 Car Garage
Lot: 14,000 SQ FT
Total Footage: 8,300 SQ FT
A/C Footage: 6,068 SQ FT
NEW CONSTRUCTION. Luxury and clean sophistication define this spectacular lakefront estate. This strikingly elegant 5 bedroom, 5.1 bath residence features magnificent architecture and exquisite custom finishes throughout. Beautiful ceiling treatments,marble floors, and custom cabinetry reflect the ultimate in high design. A formal living room and formal dining room create the perfect atmosphere for grand living. A gourmet chef's kitchen includes state of the art appliances, as well as a large butler's pantry. Just off the kitchen, a light filled morning room and large family room overlook beautiful lake views. Upstairs a grand master suite includes luxurious bathroom, separate study or gym and large sitting room with private balcony.
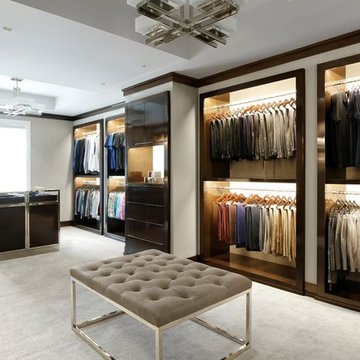
Photo of a contemporary men's dressing room in Nashville with open cabinets, dark wood cabinets, carpet and beige floor.
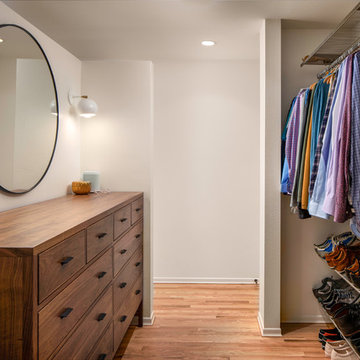
Photo by Caleb Vandermeer Photography
Inspiration for a mid-sized midcentury men's walk-in wardrobe in Portland with flat-panel cabinets, dark wood cabinets and medium hardwood floors.
Inspiration for a mid-sized midcentury men's walk-in wardrobe in Portland with flat-panel cabinets, dark wood cabinets and medium hardwood floors.
Beige Storage and Wardrobe Design Ideas with Dark Wood Cabinets
1