Beige Storage and Wardrobe Design Ideas with Porcelain Floors
Refine by:
Budget
Sort by:Popular Today
1 - 20 of 200 photos
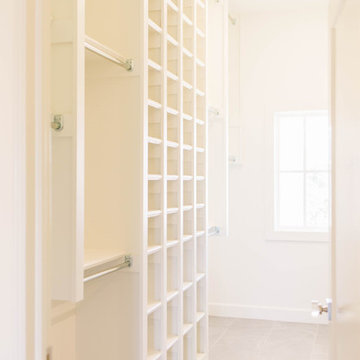
This is an example of a mid-sized country gender-neutral walk-in wardrobe in Oklahoma City with porcelain floors and grey floor.
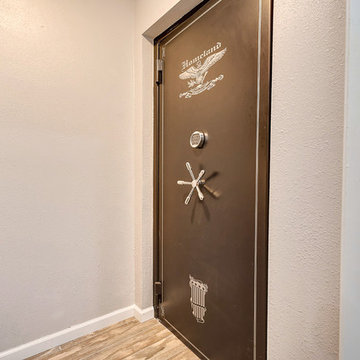
Walk-in closet security door with dressers, hanging rods, cube storage, and shelving. Jennifer Vera Photography.
Inspiration for a mid-sized traditional gender-neutral walk-in wardrobe in Houston with flat-panel cabinets, white cabinets, porcelain floors and beige floor.
Inspiration for a mid-sized traditional gender-neutral walk-in wardrobe in Houston with flat-panel cabinets, white cabinets, porcelain floors and beige floor.
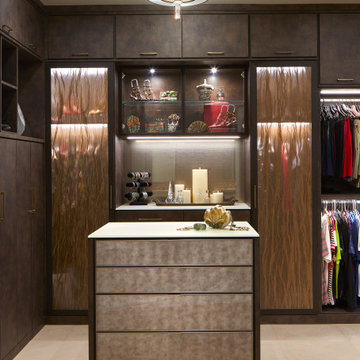
custom closet by California Closets in Scottsdale, AZ. we helped choose the finishes and gave input on the layout but credit goes to their great offering of materials and expert closet designers!
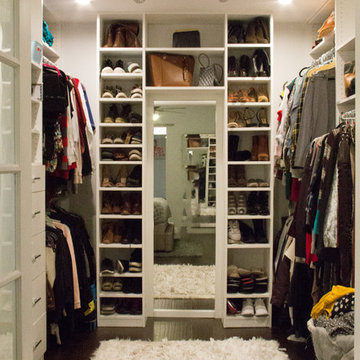
Rebecca Quandt
Inspiration for a mid-sized storage and wardrobe in DC Metro with porcelain floors and grey floor.
Inspiration for a mid-sized storage and wardrobe in DC Metro with porcelain floors and grey floor.
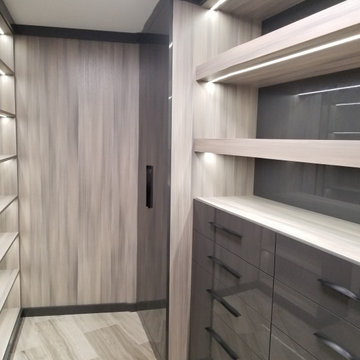
Design ideas for a large modern gender-neutral walk-in wardrobe in Miami with flat-panel cabinets, grey cabinets, porcelain floors and beige floor.
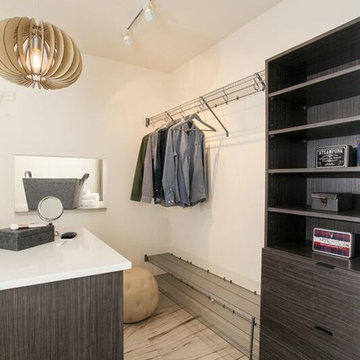
Mid-sized contemporary gender-neutral walk-in wardrobe in Calgary with flat-panel cabinets, dark wood cabinets and porcelain floors.
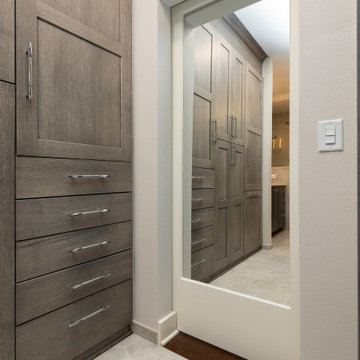
We re-imagined this master suite so that the bed and bath are separated by a well-designed his-and-hers closet. Through the custom closet you'll find a lavish bath with his and hers vanities, and subtle finishes in tones of gray for a peaceful beginning and end to every day.
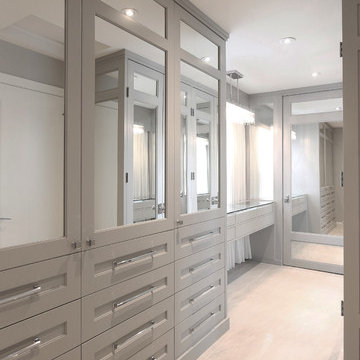
Inspiration for a large contemporary gender-neutral walk-in wardrobe in Calgary with beaded inset cabinets, grey cabinets, porcelain floors and beige floor.
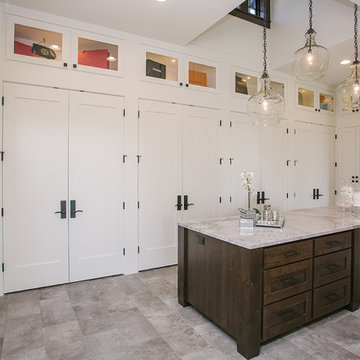
stunning closet filled with custom white cabinetry.
Design ideas for a large transitional gender-neutral walk-in wardrobe in Portland with white cabinets, grey floor, shaker cabinets and porcelain floors.
Design ideas for a large transitional gender-neutral walk-in wardrobe in Portland with white cabinets, grey floor, shaker cabinets and porcelain floors.
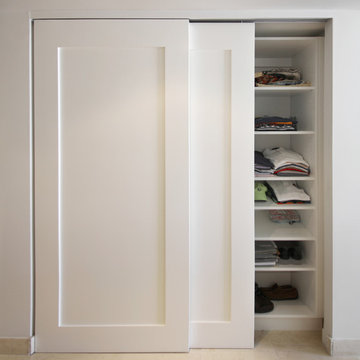
Small contemporary gender-neutral built-in wardrobe in Miami with flat-panel cabinets, white cabinets, porcelain floors and beige floor.
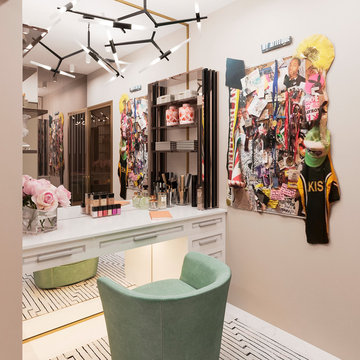
Small contemporary women's dressing room in Other with flat-panel cabinets, beige cabinets, porcelain floors and white floor.
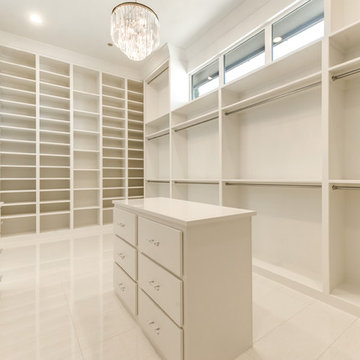
This is an example of a large contemporary gender-neutral dressing room in Dallas with shaker cabinets, white cabinets and porcelain floors.
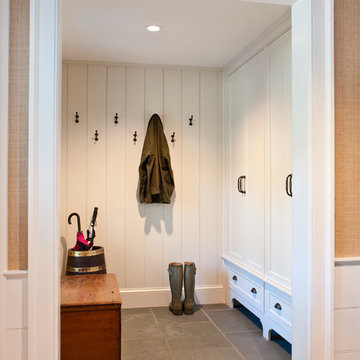
Sloan Architects, PC
Inspiration for a traditional dressing room in New York with recessed-panel cabinets, white cabinets and porcelain floors.
Inspiration for a traditional dressing room in New York with recessed-panel cabinets, white cabinets and porcelain floors.
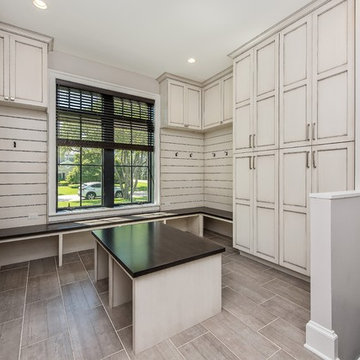
The mudroom has a combination of enclosed cubbies, open hooks, and open bench and a freestanding bench. The upper cabinets are for off season storage. The open bench allows for storage of boots.
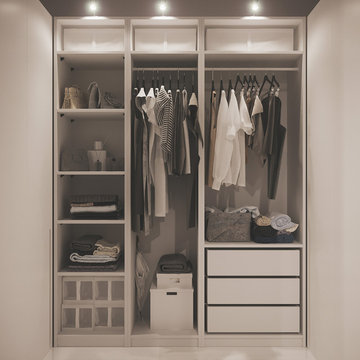
Inspiration for a small contemporary women's walk-in wardrobe in Valencia with flat-panel cabinets, white cabinets, porcelain floors and white floor.
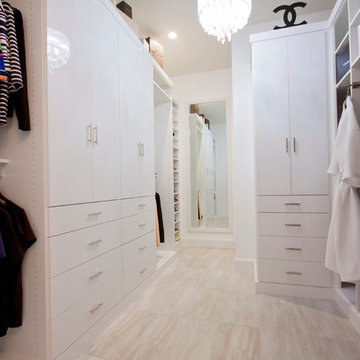
Design ideas for a modern gender-neutral walk-in wardrobe in Miami with flat-panel cabinets, white cabinets and porcelain floors.
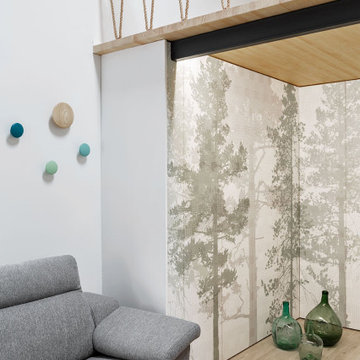
Contruimos una zona de armarios empotrados bajo el altillo y para integrarlos en el espacio, los forramos con un papel pintado con motivos vegetales muy tenues.
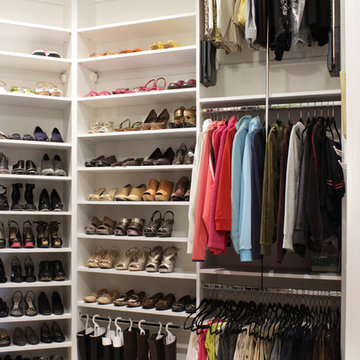
Flat Shoe Shelves and Boot Hangers
Kara Lashuay
Photo of a mid-sized traditional women's walk-in wardrobe in New York with flat-panel cabinets, white cabinets and porcelain floors.
Photo of a mid-sized traditional women's walk-in wardrobe in New York with flat-panel cabinets, white cabinets and porcelain floors.
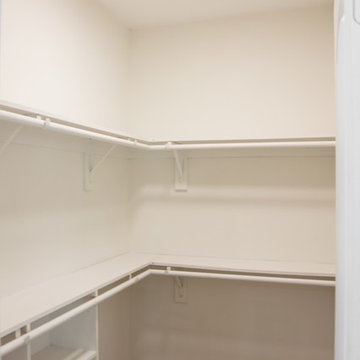
Small contemporary gender-neutral walk-in wardrobe in Houston with porcelain floors and grey floor.
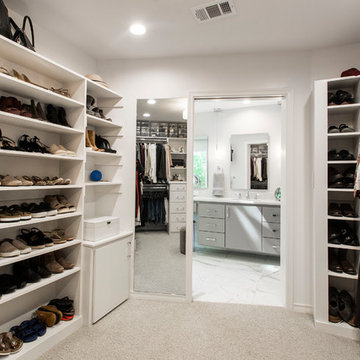
This home had a previous master bathroom remodel and addition with poor layout. Our homeowners wanted a whole new suite that was functional and beautiful. They wanted the new bathroom to feel bigger with more functional space. Their current bathroom was choppy with too many walls. The lack of storage in the bathroom and the closet was a problem and they hated the cabinets. They have a really nice large back yard and the views from the bathroom should take advantage of that.
We decided to move the main part of the bathroom to the rear of the bathroom that has the best view and combine the closets into one closet, which required moving all of the plumbing, as well as the entrance to the new bathroom. Where the old toilet, tub and shower were is now the new extra-large closet. We had to frame in the walls where the glass blocks were once behind the tub and the old doors that once went to the shower and water closet. We installed a new soft close pocket doors going into the water closet and the new closet. A new window was added behind the tub taking advantage of the beautiful backyard. In the partial frameless shower we installed a fogless mirror, shower niches and a large built in bench. . An articulating wall mount TV was placed outside of the closet, to be viewed from anywhere in the bathroom.
The homeowners chose some great floating vanity cabinets to give their new bathroom a more modern feel that went along great with the large porcelain tile flooring. A decorative tumbled marble mosaic tile was chosen for the shower walls, which really makes it a wow factor! New recessed can lights were added to brighten up the room, as well as four new pendants hanging on either side of the three mirrors placed above the seated make-up area and sinks.
Design/Remodel by Hatfield Builders & Remodelers | Photography by Versatile Imaging
Beige Storage and Wardrobe Design Ideas with Porcelain Floors
1