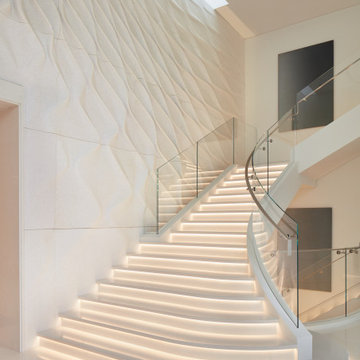Beige Straight Staircase Design Ideas
Refine by:
Budget
Sort by:Popular Today
1 - 20 of 2,059 photos
Item 1 of 3

With views out to sea, ocean breezes, and an east-facing aspect, our challenge was to create 2 light-filled homes which will be comfortable through the year. The form of the design has been carefully considered to compliment the surroundings in shape, scale and form, with an understated contemporary appearance. Skillion roofs and raked ceilings, along with large expanses of northern glass and light-well stairs draw light into each unit and encourage cross ventilation. Each home embraces the views from upper floor living areas and decks, with feature green roof gardens adding colour and texture to the street frontage as well as providing privacy and shade. Family living areas open onto lush and shaded garden courtyards at ground level for easy-care family beach living. Materials selection for longevity and beauty include weatherboard, corten steel and hardwood, creating a timeless 'beach-vibe'.
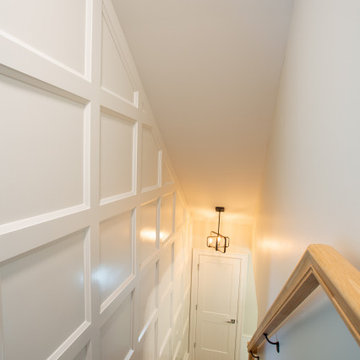
Photo of a mid-sized traditional wood straight staircase in Columbus with wood risers, mixed railing and panelled walls.
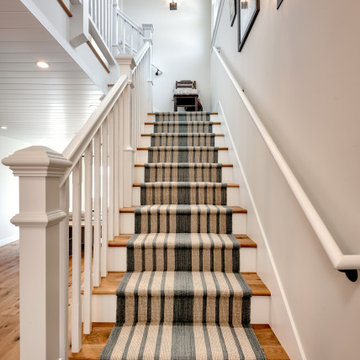
Photo of a mid-sized beach style painted wood straight staircase in San Francisco with painted wood risers and wood railing.
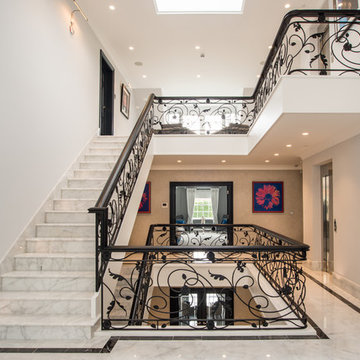
Star White Polished Marble tile flooring and bespoke staircase (30mm thick treads with full bullnose edges) with a bespoke Nero Marquina Marble border on the flooring.
Materials supplied by Natural Angle including Marble, Limestone, Granite, Sandstone, Wood Flooring and Block Paving.
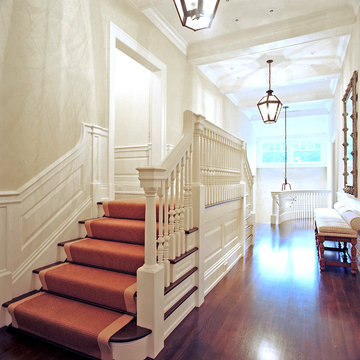
A relaxed elegance informs this Hamptons home. Every small detail conspires to create a perfectly designed environment that is always welcoming and never stuffy. Hamptons, NY Home | Interior Architecture by Brian O'Keefe Architect, PC, with Interior Design by Marjorie Shushan | Photo by Ron Pappageorge
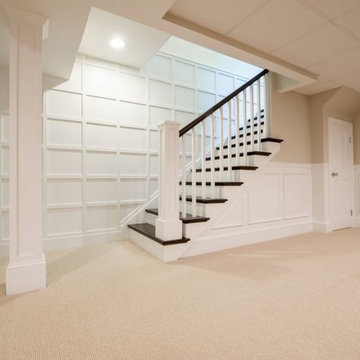
This dramatic open (door-less) entry to this finished basement works beautifully .
Though removing the "typical" basement door is unusual, it nevertheless works and adds another dimension to the home.
The dramatic paneled wall along the staircase creates visual excitement and helps introduce the mill work that's in the rest of this dramatic and unusual space.
This home was featured in Philadelphia Magazine August 2014 issue
RUDLOFF Custom Builders, is a residential construction company that connects with clients early in the design phase to ensure every detail of your project is captured just as you imagined. RUDLOFF Custom Builders will create the project of your dreams that is executed by on-site project managers and skilled craftsman, while creating lifetime client relationships that are build on trust and integrity.
We are a full service, certified remodeling company that covers all of the Philadelphia suburban area including West Chester, Gladwynne, Malvern, Wayne, Haverford and more.
As a 6 time Best of Houzz winner, we look forward to working with you on your next project.
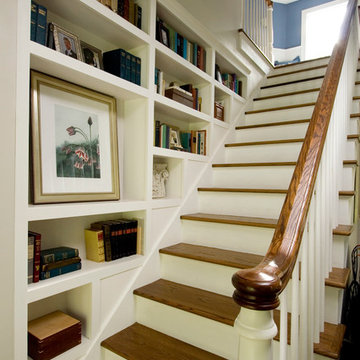
Brad Smith Photography
Photo of a mid-sized traditional wood straight staircase in Providence with painted wood risers and wood railing.
Photo of a mid-sized traditional wood straight staircase in Providence with painted wood risers and wood railing.
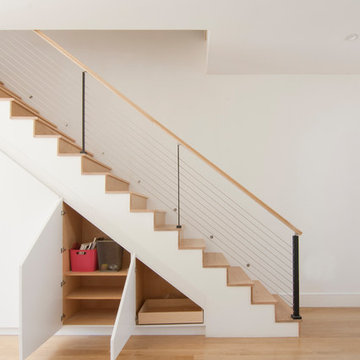
This is an example of a mid-sized modern wood straight staircase in New York with wood risers and cable railing.

Tucked away in a row of terraced houses in Stoke Newington, this Victorian home has been renovated into a contemporary modernised property with numerous architectural glazing features to maximise natural light and give the appearance of greater internal space. 21st-Century living dictates bright sociable spaces that are more compatible with modern family life. A combination of different window features plus a few neat architectural tricks visually connect the numerous spaces…
A contemporary glazed roof over the rebuilt side extension on the lower ground floor floods the interior of the property with glorious natural light. A large angled rooflight over the stairway is bonded to the end of the flat glass rooflights over the side extension. This provides a seamless transition as you move through the different levels of the property and directs the eye downwards into extended areas making the room feel much bigger. The SUNFLEX bifold doors at the rear of the kitchen leading into the garden link the internal and external spaces extremely well. More lovely light cascades in through the doors, whether they are open or shut. A cute window seat makes for a fabulous personal space to be able to enjoy the outside views within the comfort of the home too.
A frameless glass balustrade descending the stairwell permits the passage of light through the property and whilst it provides a necessary partition to separate the areas, it removes any visual obstruction between them so they still feel unified. The clever use of space and adaption of flooring levels has significantly transformed the property, making it an extremely desirable home with fantastic living areas. No wonder it sold for nearly two million recently!
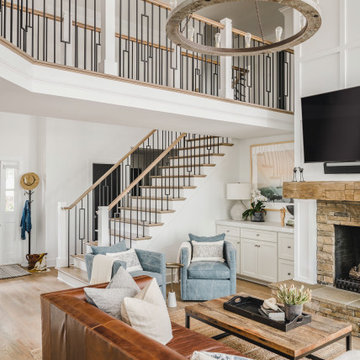
We took advantage of the double volume ceiling height in the living room and added millwork to the stone fireplace, a reclaimed wood beam and a gorgeous, chandelier. The staircase and catwalk formed a large part of the open plan living space. We updated the handrails and spindles with more contemporary square options which transformed the space.
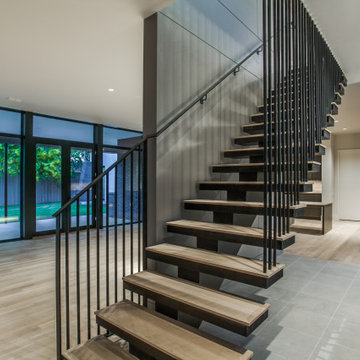
Inspiration for a mid-sized modern wood straight staircase in Dallas with open risers, metal railing and panelled walls.
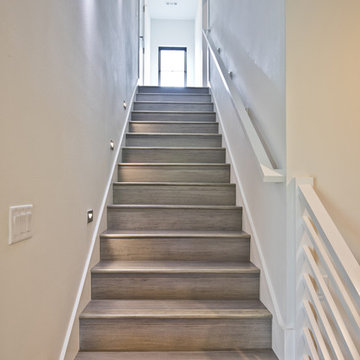
Photo of a large contemporary wood straight staircase in Other with wood risers.
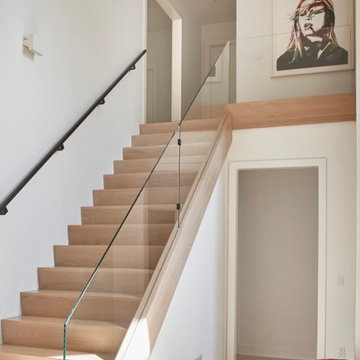
Design ideas for a contemporary wood straight staircase in New York with wood risers and glass railing.
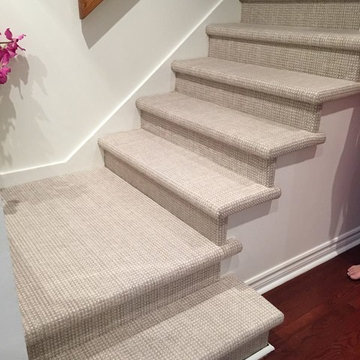
Inspiration for a mid-sized transitional carpeted straight staircase in Montreal with painted wood risers and wood railing.
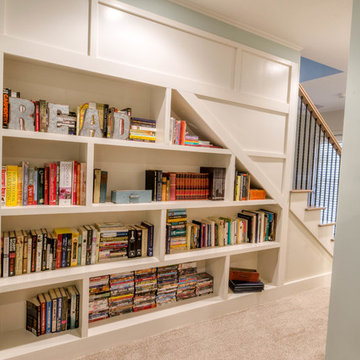
Take it Digital
Photo of a country wood straight staircase in Atlanta with wood risers.
Photo of a country wood straight staircase in Atlanta with wood risers.
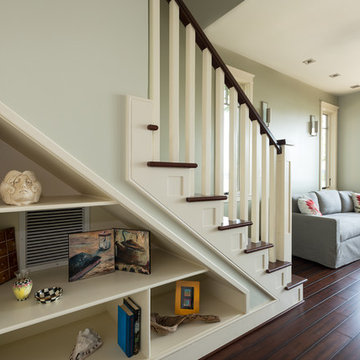
A creative and attractive shelving unit under the stairway adds storage room to the compact home.
Photos by Kevin Wilson Photography
Inspiration for a small straight staircase in Baltimore.
Inspiration for a small straight staircase in Baltimore.
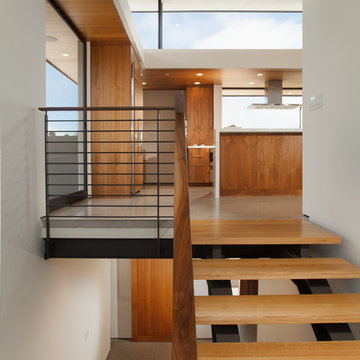
Jon Encarnacion
Photo of a large modern wood straight staircase in Orange County with open risers and wood railing.
Photo of a large modern wood straight staircase in Orange County with open risers and wood railing.
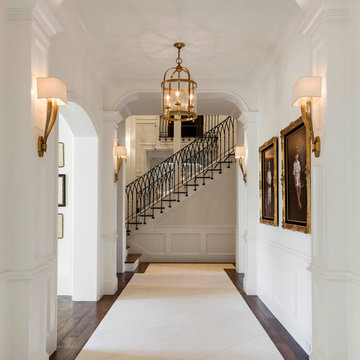
Nathan Schroder Photography
BK Design Studio
Photo of a large traditional wood straight staircase in Dallas with painted wood risers.
Photo of a large traditional wood straight staircase in Dallas with painted wood risers.
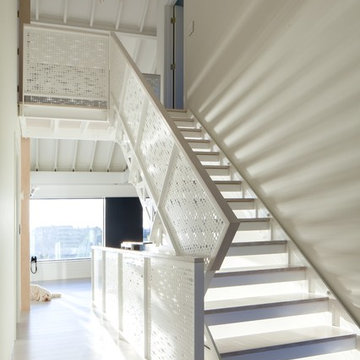
Image Courtesy © Chris Becker
Design ideas for a beach style wood straight staircase in Boston with open risers and metal railing.
Design ideas for a beach style wood straight staircase in Boston with open risers and metal railing.
Beige Straight Staircase Design Ideas
1
