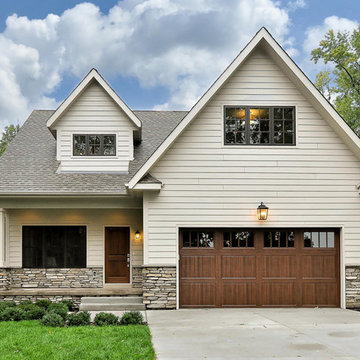Beige Two-storey Exterior Design Ideas
Refine by:
Budget
Sort by:Popular Today
1 - 20 of 49,597 photos
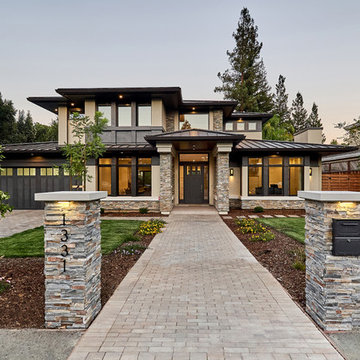
Design ideas for a mid-sized transitional two-storey stucco beige house exterior in San Francisco with a hip roof and a metal roof.
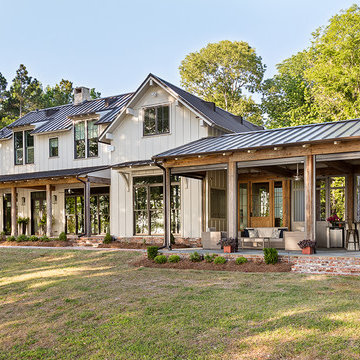
www.farmerpaynearchitects.com
Country two-storey beige house exterior in New Orleans with a gable roof and a metal roof.
Country two-storey beige house exterior in New Orleans with a gable roof and a metal roof.
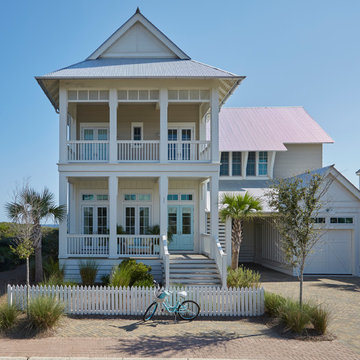
Design ideas for a beach style two-storey beige house exterior in Other with mixed siding, a gable roof and a metal roof.

Close up of the entry
Photo of a mid-sized midcentury two-storey beige house exterior in Chicago with stone veneer, a hip roof, a shingle roof and a grey roof.
Photo of a mid-sized midcentury two-storey beige house exterior in Chicago with stone veneer, a hip roof, a shingle roof and a grey roof.

Photo of an expansive midcentury two-storey beige house exterior in Milwaukee with stone veneer, a hip roof, a shingle roof and a brown roof.
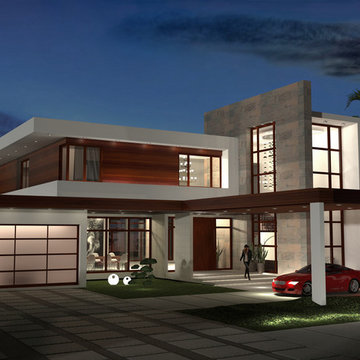
2015 © AB2 Designers
Photo of a large contemporary two-storey beige exterior in Miami with wood siding.
Photo of a large contemporary two-storey beige exterior in Miami with wood siding.
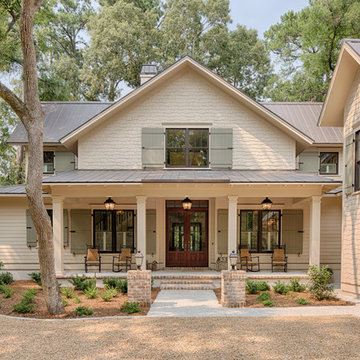
The best of past and present architectural styles combine in this welcoming, farmhouse-inspired design. Clad in low-maintenance siding, the distinctive exterior has plenty of street appeal, with its columned porch, multiple gables, shutters and interesting roof lines. Other exterior highlights included trusses over the garage doors, horizontal lap siding and brick and stone accents. The interior is equally impressive, with an open floor plan that accommodates today’s family and modern lifestyles. An eight-foot covered porch leads into a large foyer and a powder room. Beyond, the spacious first floor includes more than 2,000 square feet, with one side dominated by public spaces that include a large open living room, centrally located kitchen with a large island that seats six and a u-shaped counter plan, formal dining area that seats eight for holidays and special occasions and a convenient laundry and mud room. The left side of the floor plan contains the serene master suite, with an oversized master bath, large walk-in closet and 16 by 18-foot master bedroom that includes a large picture window that lets in maximum light and is perfect for capturing nearby views. Relax with a cup of morning coffee or an evening cocktail on the nearby covered patio, which can be accessed from both the living room and the master bedroom. Upstairs, an additional 900 square feet includes two 11 by 14-foot upper bedrooms with bath and closet and a an approximately 700 square foot guest suite over the garage that includes a relaxing sitting area, galley kitchen and bath, perfect for guests or in-laws.
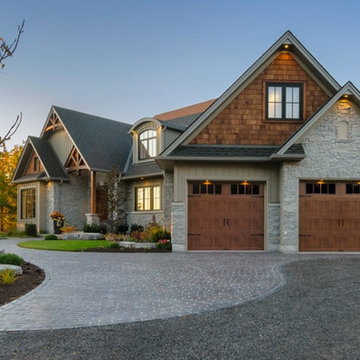
This is an example of a large arts and crafts two-storey beige exterior in Minneapolis with mixed siding and a gable roof.
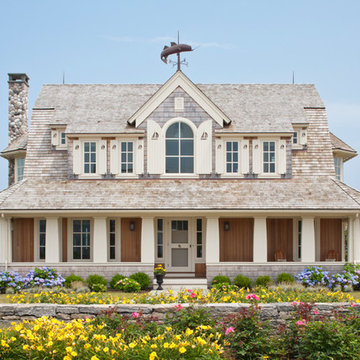
Photo Credits: Brian Vanden Brink
Large beach style two-storey beige house exterior in Boston with wood siding and a shingle roof.
Large beach style two-storey beige house exterior in Boston with wood siding and a shingle roof.
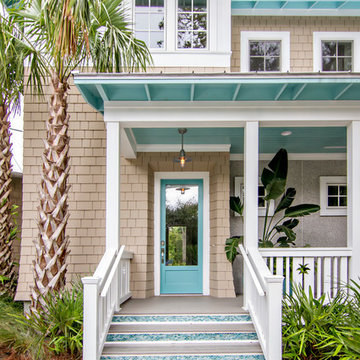
Glenn Layton Homes, LLC, "Building Your Coastal Lifestyle"
Inspiration for a mid-sized beach style two-storey beige house exterior in Jacksonville with wood siding and a hip roof.
Inspiration for a mid-sized beach style two-storey beige house exterior in Jacksonville with wood siding and a hip roof.
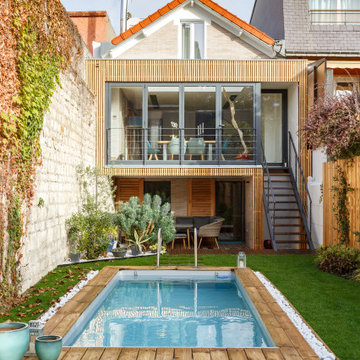
façade brique et bois, plaquette de parement
Photo of a mid-sized contemporary two-storey brick beige house exterior in Paris with a gable roof and a tile roof.
Photo of a mid-sized contemporary two-storey brick beige house exterior in Paris with a gable roof and a tile roof.
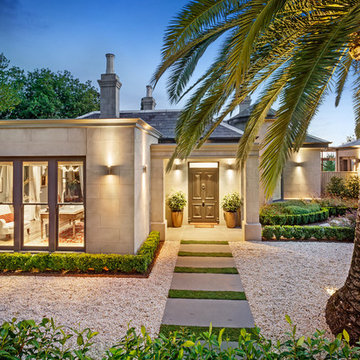
An entrance worthy of a grand Victorian Homestead.
Inspiration for a large transitional two-storey beige house exterior in Melbourne with a hip roof, a tile roof and a grey roof.
Inspiration for a large transitional two-storey beige house exterior in Melbourne with a hip roof, a tile roof and a grey roof.
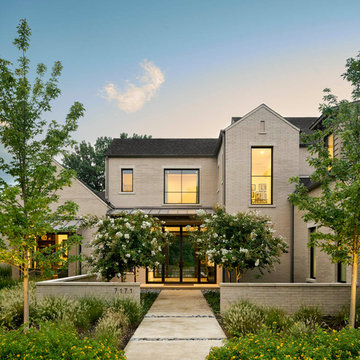
Photo of a contemporary two-storey beige house exterior in Dallas with a shingle roof.
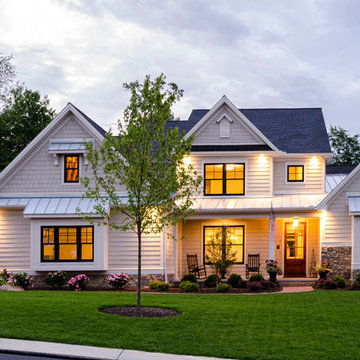
Andy Warren Photography
Photo of a traditional two-storey beige exterior in Other with concrete fiberboard siding and a gable roof.
Photo of a traditional two-storey beige exterior in Other with concrete fiberboard siding and a gable roof.
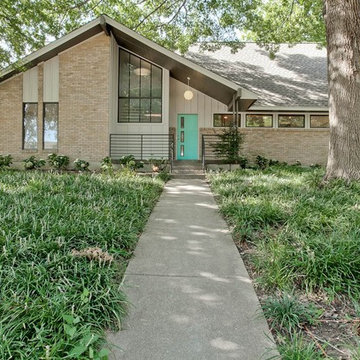
Katie Allen Interiors chose the "Langston" entry system to make a mid-century modern entrance to this White Rock Home Tour home in Dallas, TX.
Midcentury two-storey brick beige exterior in Dallas with a gable roof.
Midcentury two-storey brick beige exterior in Dallas with a gable roof.
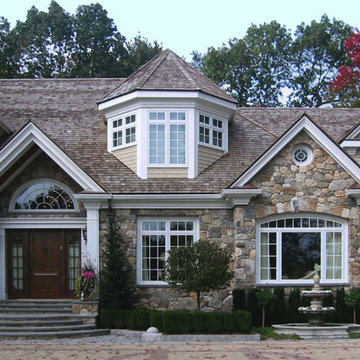
new construction / builder - cmd corp.
Inspiration for a large traditional two-storey beige house exterior in Boston with stone veneer and a shingle roof.
Inspiration for a large traditional two-storey beige house exterior in Boston with stone veneer and a shingle roof.

Inspired by the modern romanticism, blissful tranquility and harmonious elegance of Bobby McAlpine’s home designs, this custom home designed and built by Anthony Wilder Design/Build perfectly combines all these elements and more. With Southern charm and European flair, this new home was created through careful consideration of the needs of the multi-generational family who lives there.

Design ideas for an expansive traditional two-storey beige house exterior in Other with stone veneer, a tile roof and a grey roof.
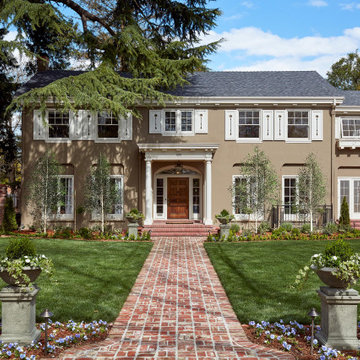
This grand Colonial in Willow Glen was built in 1925 and has been a landmark in the community ever since. The house underwent a careful remodel in 2019 which revitalized the home while maintaining historic details. See the "Before" photos to get the whole picture.
Beige Two-storey Exterior Design Ideas
1
