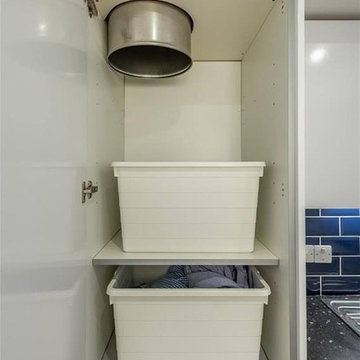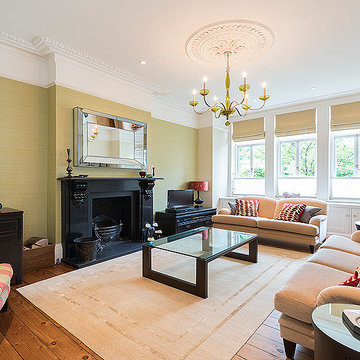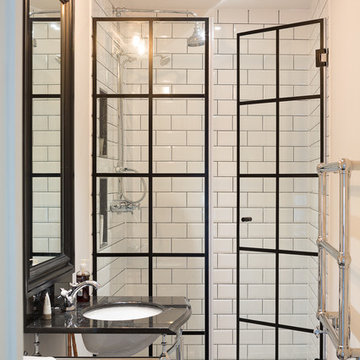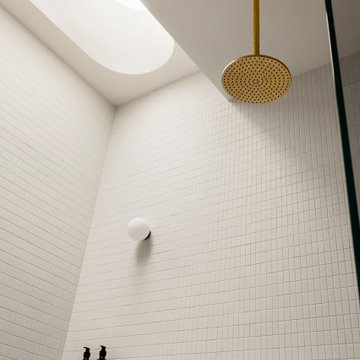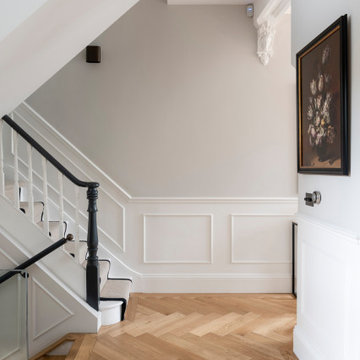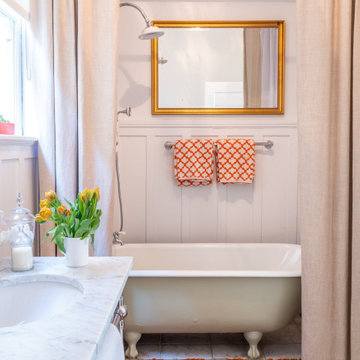5,553 Beige Victorian Home Design Photos
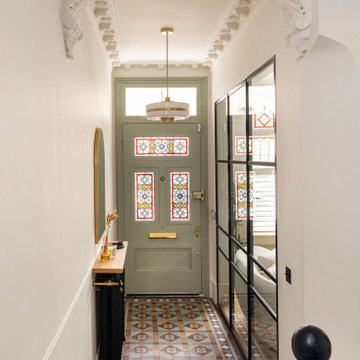
Here we cut out three panels of the entrance door to implement stained glass panes. They create a link with the original stained glass window details in the adjacent living room.
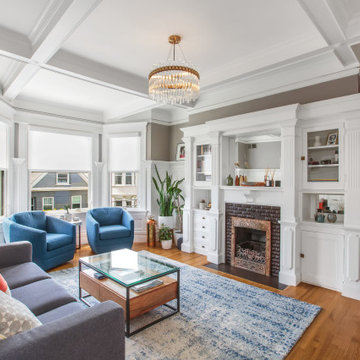
The floor plan of this beautiful Victorian flat remained largely unchanged since 1890 – making modern living a challenge. With support from our engineering team, the floor plan of the main living space was opened to not only connect the kitchen and the living room but also add a dedicated dining area.
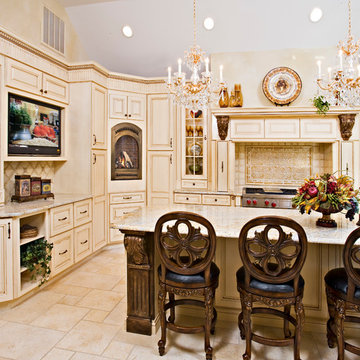
Detailed cabinetry accents lend elegance to a traditional theme in this custom kitchen.
Inspiration for a large traditional u-shaped eat-in kitchen in New York with raised-panel cabinets, beige cabinets, granite benchtops, beige splashback, stone tile splashback, stainless steel appliances, travertine floors, with island, an undermount sink and beige floor.
Inspiration for a large traditional u-shaped eat-in kitchen in New York with raised-panel cabinets, beige cabinets, granite benchtops, beige splashback, stone tile splashback, stainless steel appliances, travertine floors, with island, an undermount sink and beige floor.
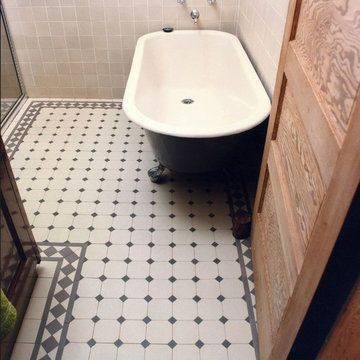
Classic gray/white tile in a dot-and-octagon pattern is a great way to make a style statement in a small space. Winckelmans tiles are fully vitrified, making them safe to use in a wet or dry environments.
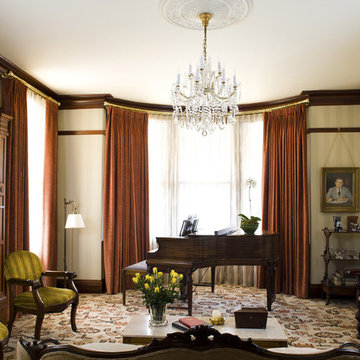
Originally designed by J. Merrill Brown in 1887, this Queen Anne style home sits proudly in Cambridge's Avon Hill Historic District. Past was blended with present in the restoration of this property to its original 19th century elegance. The design satisfied historical requirements with its attention to authentic detailsand materials; it also satisfied the wishes of the family who has been connected to the house through several generations.
Photo Credit: Peter Vanderwarker
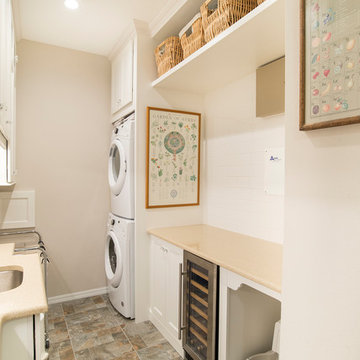
This is an example of a small traditional galley dedicated laundry room in Orlando with an undermount sink, recessed-panel cabinets, white cabinets, laminate benchtops, white walls, a stacked washer and dryer and grey floor.
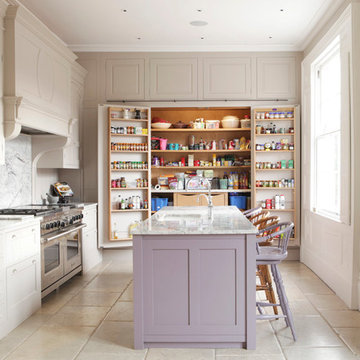
Kate Peters
Inspiration for a large traditional kitchen in West Midlands with shaker cabinets, marble benchtops, stainless steel appliances, ceramic floors and with island.
Inspiration for a large traditional kitchen in West Midlands with shaker cabinets, marble benchtops, stainless steel appliances, ceramic floors and with island.
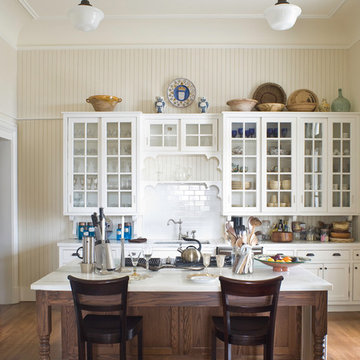
John Hall
Inspiration for a traditional galley kitchen in New York with glass-front cabinets, white cabinets, white splashback, subway tile splashback, dark hardwood floors and with island.
Inspiration for a traditional galley kitchen in New York with glass-front cabinets, white cabinets, white splashback, subway tile splashback, dark hardwood floors and with island.
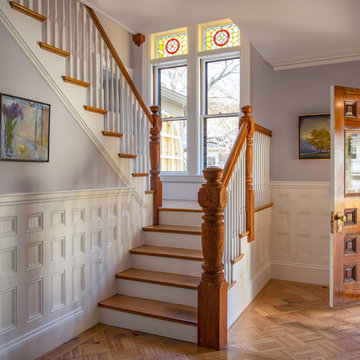
Eric Roth Photography
Design ideas for a traditional foyer in Boston with purple walls, medium hardwood floors, a single front door and a dark wood front door.
Design ideas for a traditional foyer in Boston with purple walls, medium hardwood floors, a single front door and a dark wood front door.
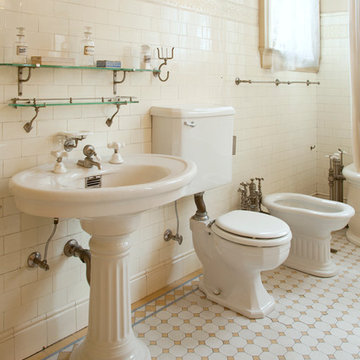
Full story:
Victorian style lives on in San Francisco’s Haas-Lilienthal House http://www.houzz.com/ideabooks/29914308
Photo: Margot Hartford © 2014 Houzz
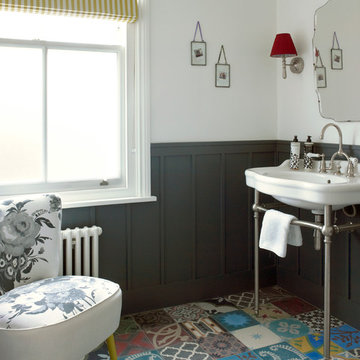
Here are a couple of examples of bathrooms at this project, which have a 'traditional' aesthetic. All tiling and panelling has been very carefully set-out so as to minimise cut joints.
Built-in storage and niches have been introduced, where appropriate, to provide discreet storage and additional interest.
Photographer: Nick Smith
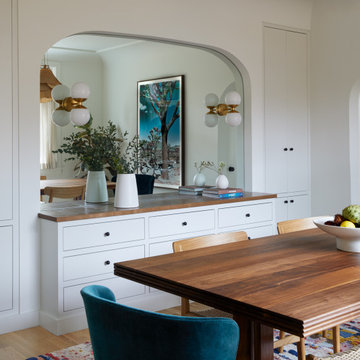
Photo of a traditional separate dining room in Portland with white walls.
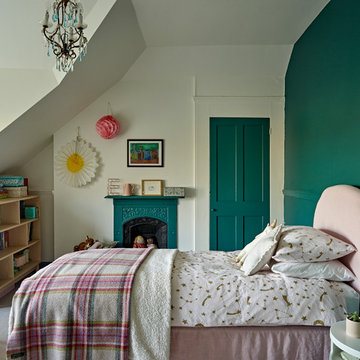
Modern/ vintage charm in elegant, but fun girl's bedroom by Kate Renwick
Photography Nick Smith
Photo of a mid-sized traditional kids' room for girls in London with green walls, carpet and grey floor.
Photo of a mid-sized traditional kids' room for girls in London with green walls, carpet and grey floor.
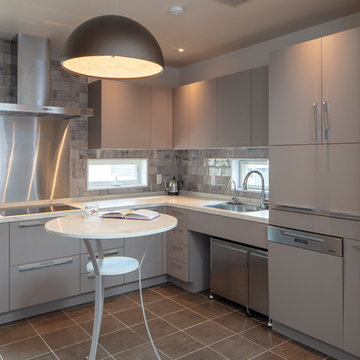
『インテリアデザイナーと創る家』
This is an example of a traditional l-shaped kitchen in Tokyo with a single-bowl sink, flat-panel cabinets, grey cabinets, grey splashback, grey floor, white benchtop, solid surface benchtops, ceramic floors and no island.
This is an example of a traditional l-shaped kitchen in Tokyo with a single-bowl sink, flat-panel cabinets, grey cabinets, grey splashback, grey floor, white benchtop, solid surface benchtops, ceramic floors and no island.
5,553 Beige Victorian Home Design Photos
5



















