Beige Wet Room Bathroom Design Ideas
Refine by:
Budget
Sort by:Popular Today
1 - 20 of 2,139 photos
Item 1 of 3

Master Bathroom.
Elegant simplicity, dominated by spaciousness, ample natural lighting, simple & functional layout with restrained fixtures, ambient wall lighting, and refined material palette.

Primary bathroom
Inspiration for a midcentury master wet room bathroom in San Francisco with medium wood cabinets, a corner tub, green tile, ceramic tile, white walls, an integrated sink, engineered quartz benchtops, white floor, a hinged shower door, white benchtops, a niche, a double vanity, a built-in vanity, timber and flat-panel cabinets.
Inspiration for a midcentury master wet room bathroom in San Francisco with medium wood cabinets, a corner tub, green tile, ceramic tile, white walls, an integrated sink, engineered quartz benchtops, white floor, a hinged shower door, white benchtops, a niche, a double vanity, a built-in vanity, timber and flat-panel cabinets.

Design ideas for a mid-sized modern master wet room bathroom in Kansas City with shaker cabinets, light wood cabinets, a freestanding tub, a wall-mount toilet, white tile, mosaic tile, white walls, porcelain floors, an undermount sink, marble benchtops, grey floor, a hinged shower door, white benchtops, a shower seat, a double vanity, a floating vanity and vaulted.
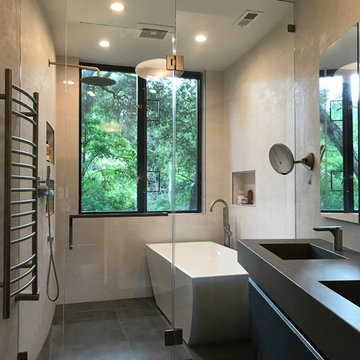
Photo of a contemporary wet room bathroom in San Francisco with flat-panel cabinets, black cabinets, a freestanding tub, beige tile, beige walls, an integrated sink, a hinged shower door, grey benchtops, porcelain floors and grey floor.
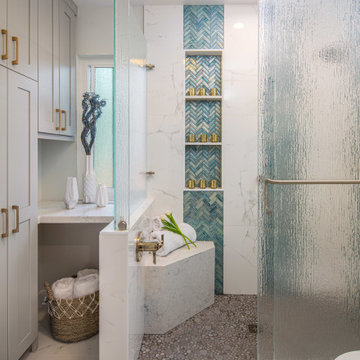
Large transitional master wet room bathroom in San Diego with dark wood cabinets, a one-piece toilet, blue tile, white walls, a vessel sink, engineered quartz benchtops, green floor, a hinged shower door, white benchtops and shaker cabinets.
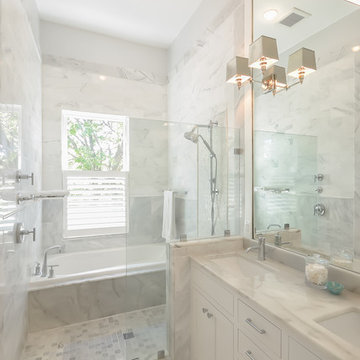
Design ideas for a country master wet room bathroom in DC Metro with shaker cabinets, white cabinets, a drop-in tub, gray tile, white tile, mosaic tile, an undermount sink, white floor and an open shower.

Our Austin studio decided to go bold with this project by ensuring that each space had a unique identity in the Mid-Century Modern style bathroom, butler's pantry, and mudroom. We covered the bathroom walls and flooring with stylish beige and yellow tile that was cleverly installed to look like two different patterns. The mint cabinet and pink vanity reflect the mid-century color palette. The stylish knobs and fittings add an extra splash of fun to the bathroom.
The butler's pantry is located right behind the kitchen and serves multiple functions like storage, a study area, and a bar. We went with a moody blue color for the cabinets and included a raw wood open shelf to give depth and warmth to the space. We went with some gorgeous artistic tiles that create a bold, intriguing look in the space.
In the mudroom, we used siding materials to create a shiplap effect to create warmth and texture – a homage to the classic Mid-Century Modern design. We used the same blue from the butler's pantry to create a cohesive effect. The large mint cabinets add a lighter touch to the space.
---
Project designed by the Atomic Ranch featured modern designers at Breathe Design Studio. From their Austin design studio, they serve an eclectic and accomplished nationwide clientele including in Palm Springs, LA, and the San Francisco Bay Area.
For more about Breathe Design Studio, see here: https://www.breathedesignstudio.com/
To learn more about this project, see here: https://www.breathedesignstudio.com/atomic-ranch
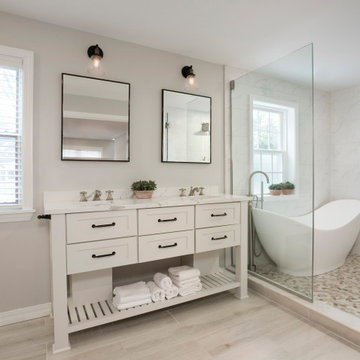
The clients asked for a master bath with a ranch style, tranquil spa feeling. The large master bathroom has two separate spaces; a bath tub/shower room and a spacious area for dressing, the vanity, storage and toilet. The floor in the wet room is a pebble mosaic. The walls are large porcelain, marble looking tile. The main room has a wood-like porcelain, plank tile.
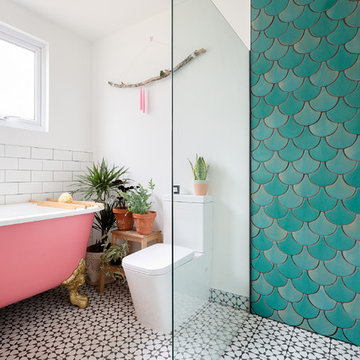
ON-TREND SCALES
Move over metro tiles and line a wall with fabulously funky Fish Scale designs. Also known as scallop, fun or mermaid tiles, this pleasing-to-the-eye shape is a Moroccan tile classic that's trending hard right now and offers a sophisticated alternative to metro/subway designs. Mermaids tiles are this year's unicorns (so they say) and Fish Scale tiles are how to take the trend to a far more grown-up level. Especially striking across a whole wall or in a shower room, make the surface pop in vivid shades of blue and green for an oceanic vibe that'll refresh and invigorate.
If colour doesn't float your boat, just exchange the bold hues for neutral shades and use a dark grout to highlight the pattern. Alternatively, go to www.tiledesire.com there are more than 40 colours to choose and mix!!
Photo Credits: http://iortz-photo.com/

Mid-sized contemporary master wet room bathroom in London with flat-panel cabinets, white cabinets, pink walls, ceramic floors, laminate benchtops, green floor, an open shower, a niche, a single vanity and a floating vanity.

A mid-sized bathroom with a custom mosaic tile wall in the shower, a free standing soaking tub and a wood paneling feature wall.
Mid-sized modern master wet room bathroom in Columbus with recessed-panel cabinets, turquoise cabinets, a freestanding tub, a bidet, multi-coloured tile, beige walls, ceramic floors, an undermount sink, quartzite benchtops, grey floor, an open shower, white benchtops, a niche, a single vanity and a freestanding vanity.
Mid-sized modern master wet room bathroom in Columbus with recessed-panel cabinets, turquoise cabinets, a freestanding tub, a bidet, multi-coloured tile, beige walls, ceramic floors, an undermount sink, quartzite benchtops, grey floor, an open shower, white benchtops, a niche, a single vanity and a freestanding vanity.

Inspiration for an expansive tropical master wet room bathroom in Miami with grey cabinets, beige walls, ceramic floors, an integrated sink, marble benchtops, blue floor, white benchtops, a single vanity, a built-in vanity, a hinged shower door, an undermount tub, a one-piece toilet and recessed-panel cabinets.

Master bathroom with walk in shower and wood imitating tiles and underfloor heating
Inspiration for a large traditional master wet room bathroom in London with shaker cabinets, grey cabinets, a wall-mount toilet, white tile, white walls, porcelain floors, brown floor, an open shower, a single vanity and a freestanding vanity.
Inspiration for a large traditional master wet room bathroom in London with shaker cabinets, grey cabinets, a wall-mount toilet, white tile, white walls, porcelain floors, brown floor, an open shower, a single vanity and a freestanding vanity.

Our clients decided to take their childhood home down to the studs and rebuild into a contemporary three-story home filled with natural light. We were struck by the architecture of the home and eagerly agreed to provide interior design services for their kitchen, three bathrooms, and general finishes throughout. The home is bright and modern with a very controlled color palette, clean lines, warm wood tones, and variegated tiles.

Inspiration for a small transitional master wet room bathroom in Philadelphia with shaker cabinets, white cabinets, a two-piece toilet, gray tile, marble, grey walls, ceramic floors, an integrated sink, marble benchtops, grey floor, white benchtops, a niche, a single vanity, a freestanding vanity and a hinged shower door.

This is an example of a transitional wet room bathroom in San Diego with a freestanding tub, white tile, grey walls, pebble tile floors, an undermount sink, black floor, black benchtops, a niche and a shower seat.
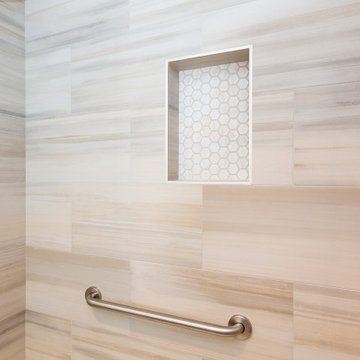
Large modern 3/4 wet room bathroom in Los Angeles with flat-panel cabinets, brown cabinets, a two-piece toilet, beige tile, wood-look tile, white walls, ceramic floors, an undermount sink, beige floor, an open shower, white benchtops, a single vanity and a built-in vanity.
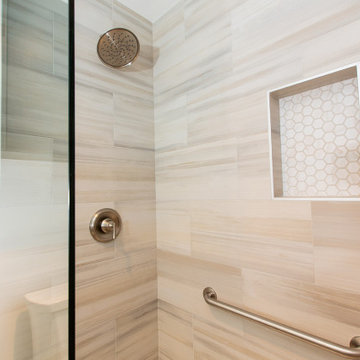
Inspiration for a large modern 3/4 wet room bathroom in Los Angeles with flat-panel cabinets, brown cabinets, a two-piece toilet, beige tile, wood-look tile, white walls, ceramic floors, an undermount sink, beige floor, an open shower, white benchtops, a single vanity and a built-in vanity.
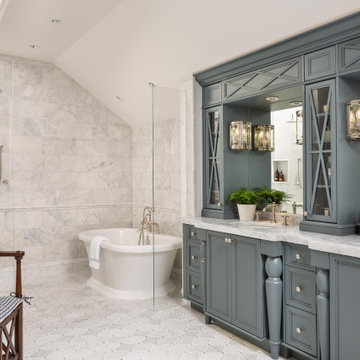
PHOTOS BY LORI HAMILTON PHOTOGRAPHY
Inspiration for a traditional master wet room bathroom in Miami with recessed-panel cabinets, grey cabinets, a freestanding tub, gray tile, white walls, an undermount sink, grey floor, an open shower, grey benchtops, a double vanity and a built-in vanity.
Inspiration for a traditional master wet room bathroom in Miami with recessed-panel cabinets, grey cabinets, a freestanding tub, gray tile, white walls, an undermount sink, grey floor, an open shower, grey benchtops, a double vanity and a built-in vanity.
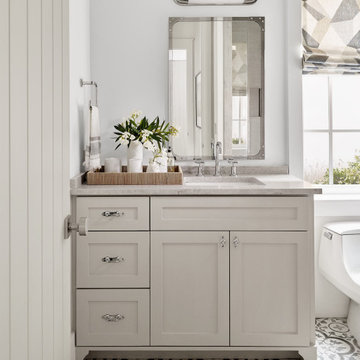
This is an example of a small beach style 3/4 wet room bathroom in Houston with recessed-panel cabinets, white cabinets, a freestanding tub, a one-piece toilet, white tile, white walls, ceramic floors, a drop-in sink, grey floor, a hinged shower door, grey benchtops, a double vanity and a built-in vanity.
Beige Wet Room Bathroom Design Ideas
1