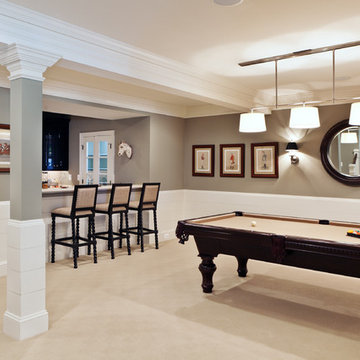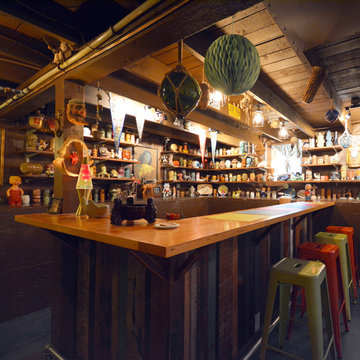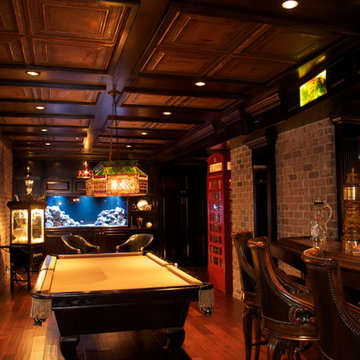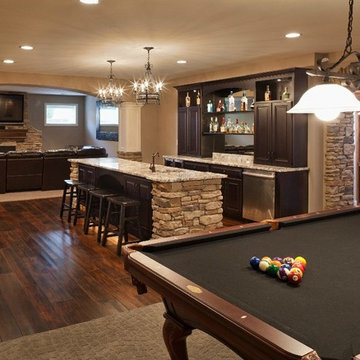Black Basement Design Ideas
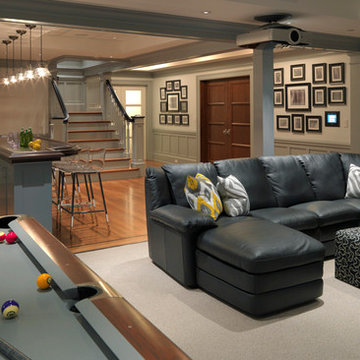
Photography by Richard Mandelkorn
This is an example of a large traditional basement in Boston with white walls, no fireplace and medium hardwood floors.
This is an example of a large traditional basement in Boston with white walls, no fireplace and medium hardwood floors.
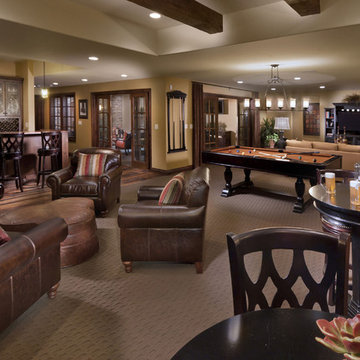
Basement of Plan Three in The Overlook at Heritage Hills in Lone Tree, CO.
Learn more about this home: http://www.heritagehillscolorado.com/homes/9494-vista-hill-lane
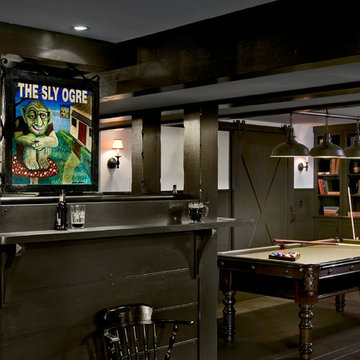
Basement Pub. Rob Karosis Photographer
Photo of a traditional fully buried basement in New York with dark hardwood floors, no fireplace, beige walls and grey floor.
Photo of a traditional fully buried basement in New York with dark hardwood floors, no fireplace, beige walls and grey floor.
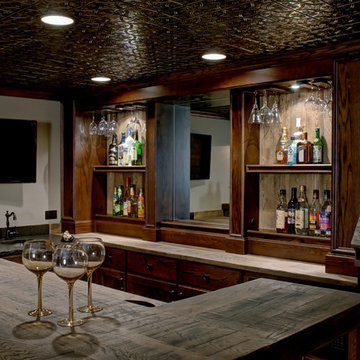
This project involved converting a partially finished basement into an ultimate media room with an English pub. The family is big on entertaining and enjoys watching movies and college football. It was important to combine the media area with the pub to create options for guests within the same space. Although the home has a full sized basement the staircase was centrally located, which made it difficult for special configuration. As a result, we were able to work with the existing plan be designing a media area large enough for a sectional sofa and additional seating with the English pub at the far end of the room.
The home owner had a projection screen on a bare wall with the electrical components stacked on boxes. The new plan involved installing new cabinets to accommodate components and surround the screen to give it a built-in finish. Open shelving also allows the homeowner to feature some of their collectible sports memorabilia. As if the 130 inch projection screen wasn’t large enough, the surround sound system makes you feel like you are part of the action. It is as close to the I MAX viewing experience as you are going to get in a home. Sound-deadening insulation was installed in the ceiling and walls to prevent noise from penetrating the second floor.
The design of the pub was inspired by the home owner’s favorite local pub, Brazenhead. The bar countertop with lift-top entrance was custom built by our carpenters to simulate aged wood. The finish looks rough, but it is smooth enough to wipe down easily. The top encloses the bar and provides seating for guests. A TV at the bar allows guest to follow along with the game on the big screen or tune into another game. The game table provides even another option for entertainment in the media room. Stacked stone with thick mortar joints was installed on the face of the bar and to an opposite wall containing the entrance to a wine room. Hand scrapped hardwood floors were installed in the pub portion of the media room to provide yet another touch to “Brazenhead” their own pub.
The wet bar is under a soffit area that continues into the media area due to existing duct work. We wanted to creatively find a way to separate the two spaces. Adding trim on the ceiling and front of soffit at the bar defined the area and made a great transition from the drywall soffit to the wet bar. A tin ceiling was installed which added to the ambience of the pub wet bar and further aided in defining the soffit as an intentional part of the design. Custom built wainscoting borders the perimeter of the media room. The end result allows the client to comfortably entertain in a space designed just for them.
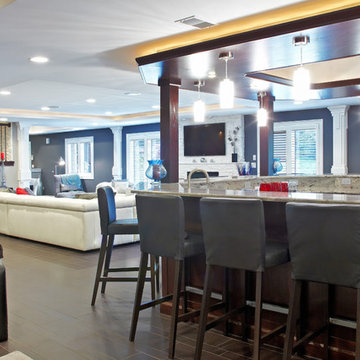
A Picture is worth a thousand words, but it's difficult to describe this exquisite basement in a photograph. Designed for a couple who are a party waiting to happen, this walkout basement was destined to be spectacular. Once a cold, blank slate of concrete, the basement is now an extraordinary multi-functional living space. The luxurious new design includes a stunning full bar with all the amenities. The cabinetry was done in Brookhaven Bridgeport Oak in a Bistro finish and granite countertops. In the lounge area an older fireplace was removed and replaced with a Lennox direct-vent fireplace. Gorgeous stacked quartz stone in Glacier white surrounds the unit and Corian was used for the hearth. A home theater room is tucked away yet open to the lounge area. Custom woodwork also helps to set this basement apart. Unique art deco columns were designed by the M.J. Whelan design team, along with several art nooks peppered throughout the space. Beautiful trim molding wrap the entire space. Tray ceilings help to define different areas of the space. Lighting is layered throughout, including indirect cove lighting wrapping every tray. A spa room and full bathroom were also a part of the new design.
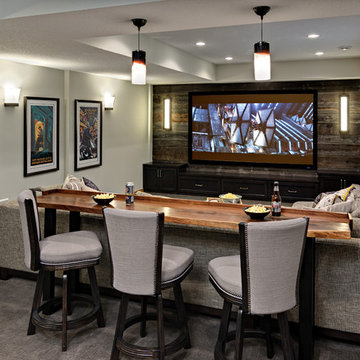
Design ideas for a mid-sized transitional walk-out basement in Minneapolis with grey walls and carpet.
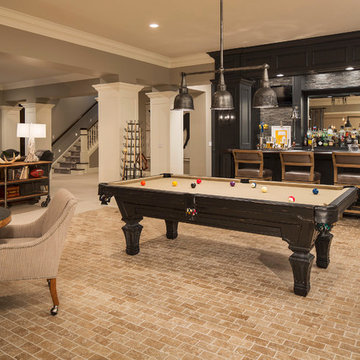
Martha O'Hara Interiors, Interior Design | L. Cramer Builders + Remodelers, Builder | Troy Thies, Photography | Shannon Gale, Photo Styling
Please Note: All “related,” “similar,” and “sponsored” products tagged or listed by Houzz are not actual products pictured. They have not been approved by Martha O’Hara Interiors nor any of the professionals credited. For information about our work, please contact design@oharainteriors.com.
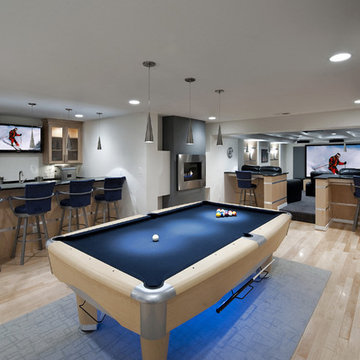
Photo of a contemporary fully buried basement in DC Metro with grey walls, light hardwood floors and beige floor.
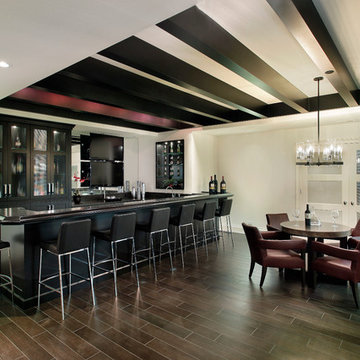
Large open floor plan in basement with full built-in bar, fireplace, game room and seating for all sorts of activities. Cabinetry at the bar provided by Brookhaven Cabinetry manufactured by Wood-Mode Cabinetry. Cabinetry is constructed from maple wood and finished in an opaque finish. Glass front cabinetry includes reeded glass for privacy. Bar is over 14 feet long and wrapped in wainscot panels. Although not shown, the interior of the bar includes several undercounter appliances: refrigerator, dishwasher drawer, microwave drawer and refrigerator drawers; all, except the microwave, have decorative wood panels.
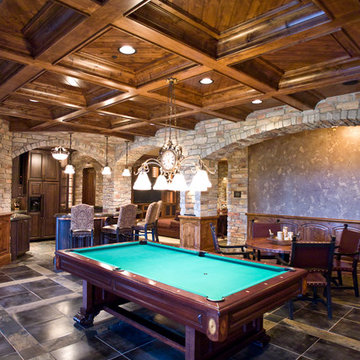
Cipher Imaging
Inspiration for a traditional basement in Other with grey walls, no fireplace and ceramic floors.
Inspiration for a traditional basement in Other with grey walls, no fireplace and ceramic floors.
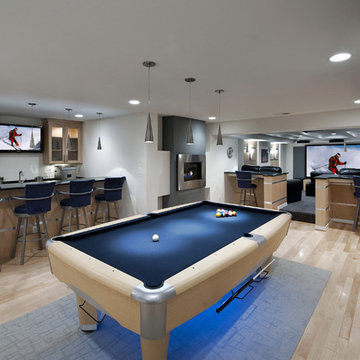
An open floorplan creatively incorporates space for a bar and seating, pool area, gas fireplace, and theatre room (set off by seating and cabinetry).
Inspiration for a large contemporary basement in DC Metro with light hardwood floors, white walls and beige floor.
Inspiration for a large contemporary basement in DC Metro with light hardwood floors, white walls and beige floor.
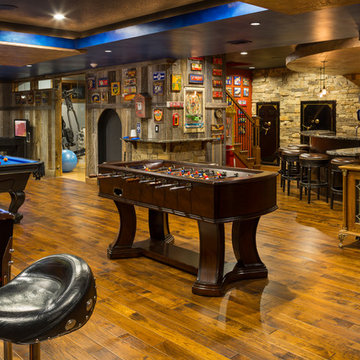
CHC Creative Remodeling
Country fully buried basement in Kansas City with no fireplace and dark hardwood floors.
Country fully buried basement in Kansas City with no fireplace and dark hardwood floors.
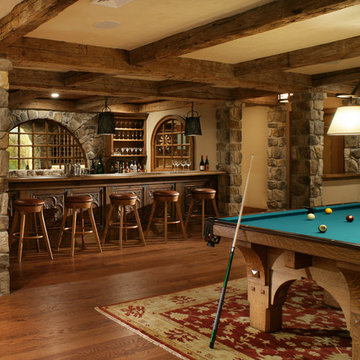
Basement bar and pool area
Photo of an expansive country fully buried basement in New York with beige walls, brown floor, medium hardwood floors, no fireplace and a home bar.
Photo of an expansive country fully buried basement in New York with beige walls, brown floor, medium hardwood floors, no fireplace and a home bar.
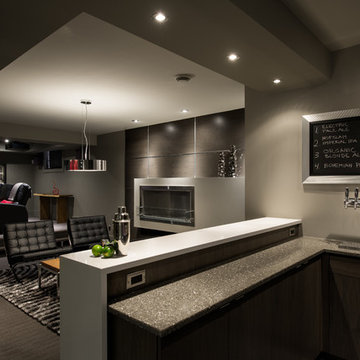
Custom walnut cabinetry topped with white and grey quartz countertops. Check what's on tap....there's 8 home brewed beers to choose from. The bar looks out over the lounge with a bio-fuel fireplace for relaxing or entertaining.
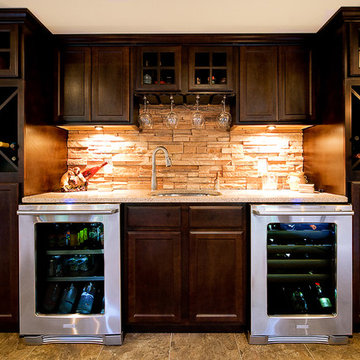
Custom wine bar with cultured stone backsplash
Design ideas for a traditional basement in St Louis.
Design ideas for a traditional basement in St Louis.
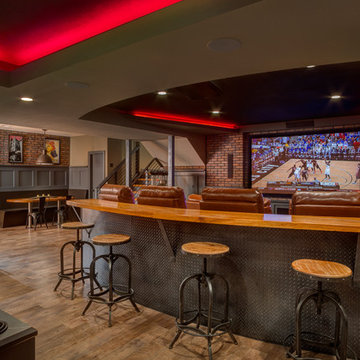
Inspiration for a traditional fully buried basement in Kansas City with medium hardwood floors, no fireplace and brown floor.
Black Basement Design Ideas
1
