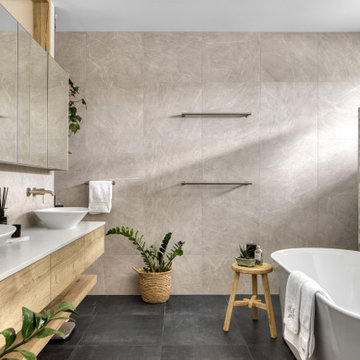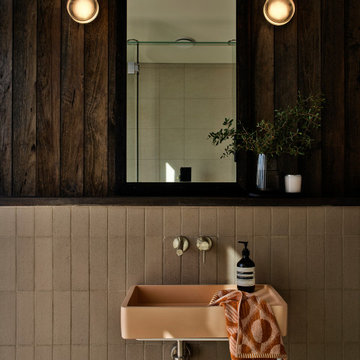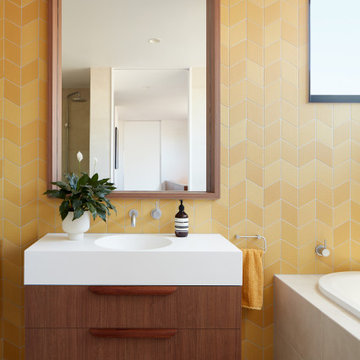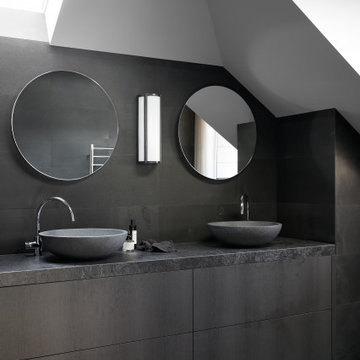Black Bathroom Design Ideas

Design ideas for an expansive contemporary master bathroom in Sydney with dark wood cabinets, a freestanding tub, a double shower, a one-piece toilet, gray tile, stone tile, grey walls, marble floors, a vessel sink, marble benchtops, grey floor, an open shower, grey benchtops, a shower seat, a double vanity, a floating vanity and flat-panel cabinets.

This is an example of a small traditional master bathroom in DC Metro with recessed-panel cabinets, grey cabinets, an alcove tub, a one-piece toilet, white tile, white walls, ceramic floors, a drop-in sink, granite benchtops, multi-coloured floor, white benchtops, a niche and a single vanity.

This is an example of a contemporary 3/4 bathroom in Sydney with black cabinets, a freestanding tub, an open shower, green tile, matchstick tile, white walls, ceramic floors, a pedestal sink, solid surface benchtops, multi-coloured floor, an open shower, black benchtops, a double vanity, a floating vanity and flat-panel cabinets.
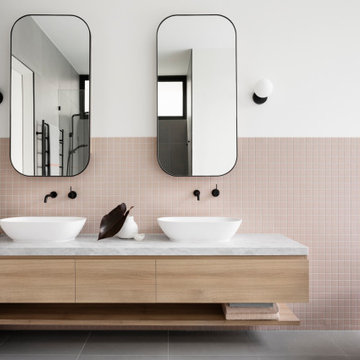
Inspiration for a contemporary bathroom in Melbourne with flat-panel cabinets, light wood cabinets, a freestanding tub, pink tile, mosaic tile, white walls, a vessel sink, grey floor, white benchtops, a double vanity and a floating vanity.
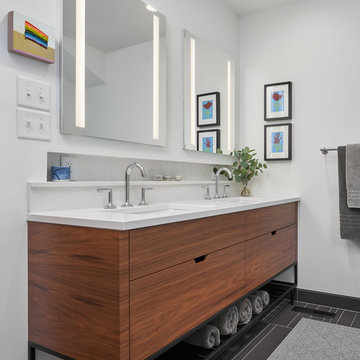
Inspiration for a contemporary bathroom in Minneapolis with flat-panel cabinets, medium wood cabinets, white walls, an undermount sink, black floor, white benchtops and a double vanity.
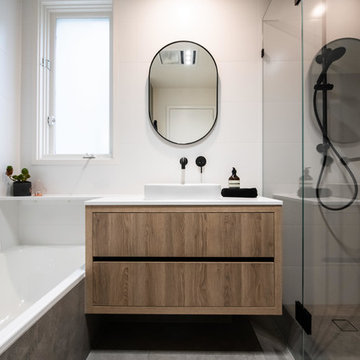
Design ideas for a mid-sized contemporary master bathroom in Melbourne with medium wood cabinets, a corner shower, white tile, ceramic tile, white walls, porcelain floors, a vessel sink, engineered quartz benchtops, brown floor, a hinged shower door, white benchtops and flat-panel cabinets.
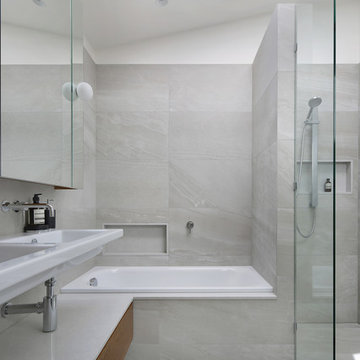
Photo: Michael Gazzola
Photo of a mid-sized contemporary 3/4 bathroom in Melbourne with beige cabinets, a drop-in tub, an open shower, ceramic tile, ceramic floors, engineered quartz benchtops, an open shower, gray tile, grey walls, a wall-mount sink, grey floor and flat-panel cabinets.
Photo of a mid-sized contemporary 3/4 bathroom in Melbourne with beige cabinets, a drop-in tub, an open shower, ceramic tile, ceramic floors, engineered quartz benchtops, an open shower, gray tile, grey walls, a wall-mount sink, grey floor and flat-panel cabinets.

Hip powder room to show off for guests. A striking black accent tile wall highlight the beautiful walnut vanity from Rejuvenation and brushed champagne brass plumbing fixtures. The gray Terrazzo flooring is the perfect nod to the mid century architecture of the home.

the client decided to eliminate the bathtub and install a large shower with partial fixed shower glass instead of a shower door
This is an example of a mid-sized transitional master bathroom in Other with shaker cabinets, blue cabinets, an open shower, a one-piece toilet, gray tile, ceramic tile, grey walls, mosaic tile floors, an undermount sink, engineered quartz benchtops, grey floor, an open shower, grey benchtops, a shower seat, a double vanity and decorative wall panelling.
This is an example of a mid-sized transitional master bathroom in Other with shaker cabinets, blue cabinets, an open shower, a one-piece toilet, gray tile, ceramic tile, grey walls, mosaic tile floors, an undermount sink, engineered quartz benchtops, grey floor, an open shower, grey benchtops, a shower seat, a double vanity and decorative wall panelling.
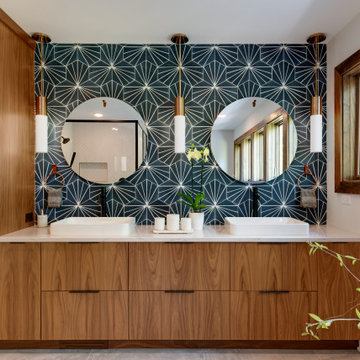
Photo of a large midcentury master bathroom in Minneapolis with flat-panel cabinets, dark wood cabinets, a japanese tub, a corner shower, a two-piece toilet, blue tile, porcelain tile, white walls, porcelain floors, an undermount sink, quartzite benchtops, grey floor, a hinged shower door, white benchtops, an enclosed toilet, a double vanity and a built-in vanity.
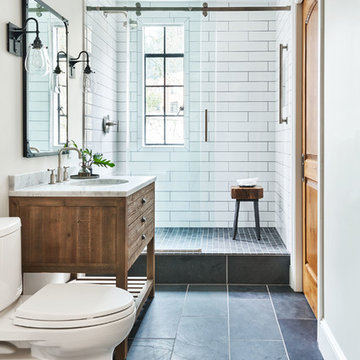
Design ideas for a small transitional 3/4 bathroom in Portland with distressed cabinets, a two-piece toilet, white tile, ceramic tile, white walls, a console sink, marble benchtops, grey benchtops and flat-panel cabinets.
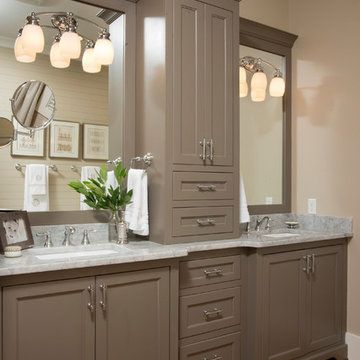
Photo of a mid-sized country bathroom in Charleston with an undermount sink, recessed-panel cabinets, grey walls, medium hardwood floors, marble benchtops and brown cabinets.

This young married couple enlisted our help to update their recently purchased condo into a brighter, open space that reflected their taste. They traveled to Copenhagen at the onset of their trip, and that trip largely influenced the design direction of their home, from the herringbone floors to the Copenhagen-based kitchen cabinetry. We blended their love of European interiors with their Asian heritage and created a soft, minimalist, cozy interior with an emphasis on clean lines and muted palettes.

Our clients had been in their home since the early 1980’s and decided it was time for some updates. We took on the kitchen, two bathrooms and a powder room.
This petite master bathroom primarily had storage and space planning challenges. Since the wife uses a larger bath down the hall, this bath is primarily the husband’s domain and was designed with his needs in mind. We started out by converting an existing alcove tub to a new shower since the tub was never used. The custom shower base and decorative tile are now visible through the glass shower door and help to visually elongate the small room. A Kohler tailored vanity provides as much storage as possible in a small space, along with a small wall niche and large medicine cabinet to supplement. “Wood” plank tile, specialty wall covering and the darker vanity and glass accents give the room a more masculine feel as was desired. Floor heating and 1 piece ceramic vanity top add a bit of luxury to this updated modern feeling space.
Designed by: Susan Klimala, CKD, CBD
Photography by: Michael Alan Kaskel
For more information on kitchen and bath design ideas go to: www.kitchenstudio-ge.com
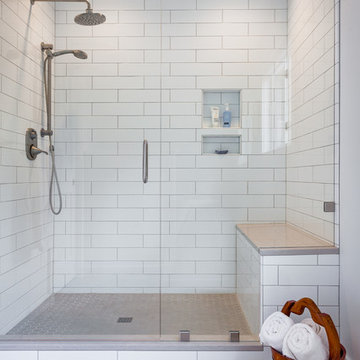
Inspiration for a mid-sized transitional bathroom in Other with shaker cabinets, white cabinets, an alcove shower, a two-piece toilet, white tile, porcelain tile, white walls, travertine floors, a drop-in sink, solid surface benchtops, beige floor and a hinged shower door.
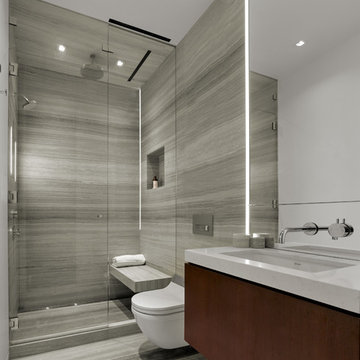
Photo of a small contemporary master bathroom in San Francisco with flat-panel cabinets, dark wood cabinets, an open shower, a wall-mount toilet, beige tile, stone slab, beige walls, limestone floors, an undermount sink and engineered quartz benchtops.
Black Bathroom Design Ideas
3
