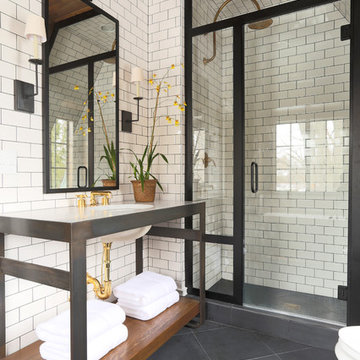Black Bathroom Design Ideas
Refine by:
Budget
Sort by:Popular Today
1 - 20 of 2,899 photos
Item 1 of 3

A combination of oak and pastel blue created a calming oasis to lye in the tranquil bath and watch the world go by. New Velux solar skylight and louvre window were installed to add ventilation and light.

Expansive contemporary master bathroom in Melbourne with flat-panel cabinets, light wood cabinets, a freestanding tub, an open shower, a two-piece toilet, gray tile, porcelain tile, grey walls, porcelain floors, a pedestal sink, quartzite benchtops, grey floor, an open shower, a double vanity and a floating vanity.

Enjoying the benefits of privacy with a soak in the stone bath with views through the large window, or connect directly with nature with a soak on the bath deck. The open double shower provides an easy to clean and contemporary space.

The indigo vanity and its brass hardware stand in perfect harmony with the mirror, which elegantly reflects the marble shower.
Small eclectic 3/4 bathroom in Minneapolis with recessed-panel cabinets, blue cabinets, marble, marble floors, marble benchtops, white floor, white benchtops, a built-in vanity, wallpaper, a curbless shower, a one-piece toilet, a vessel sink, a hinged shower door, a niche and a single vanity.
Small eclectic 3/4 bathroom in Minneapolis with recessed-panel cabinets, blue cabinets, marble, marble floors, marble benchtops, white floor, white benchtops, a built-in vanity, wallpaper, a curbless shower, a one-piece toilet, a vessel sink, a hinged shower door, a niche and a single vanity.

A compact bathroom was updated with finishes honoring the historic home. Maximum storage is incorporated into the vanity. Inset mirrors help expand the brightness and feeling of space. Living un-lacquered brass fixtures are used through out the home to honor its vintage charm.

This aesthetically pleasing master bathroom is the perfect place for our clients to start and end each day. Fully customized shower fixtures and a deep soaking tub will provide the perfect solutions to destress and unwind. Our client's love for plants translates beautifully into this space with a sage green double vanity that brings life and serenity into their master bath retreat. Opting to utilize softer patterned tile throughout the space, makes it more visually expansive while gold accessories, natural wood elements, and strategically placed rugs throughout the room, make it warm and inviting.
Committing to a color scheme in a space can be overwhelming at times when considering the number of options that are available. This master bath is a perfect example of how to incorporate color into a room tastefully, while still having a cohesive design.
Items used in this space include:
Waypoint Living Spaces Cabinetry in Sage Green
Calacatta Italia Manufactured Quartz Vanity Tops
Elegant Stone Onice Bianco Tile
Natural Marble Herringbone Tile
Delta Cassidy Collection Fixtures
Want to see more samples of our work or before and after photographs of this project?
Visit the Stoneunlimited Kitchen and Bath website:
www.stoneunlimited.net
Stoneunlimited Kitchen and Bath is a full scope, full service, turnkey business. We do it all so that you don’t have to. You get to do the fun part of approving the design, picking your materials and making selections with our guidance and we take care of everything else. We provide you with 3D and 4D conceptual designs so that you can see your project come to life. Materials such as tile, fixtures, sinks, shower enclosures, flooring, cabinetry and countertops are ordered through us, inspected by us and installed by us. We are also a fabricator, so we fabricate all the countertops. We assign and manage the schedule and the workers that will be in your home taking care of the installation. We provide painting, electrical, plumbing as well as cabinetry services for your project from start to finish. So, when I say we do it, we truly do it all!

Interior design by Jessica Koltun Home. This stunning home with an open floor plan features a formal dining, dedicated study, Chef's kitchen and hidden pantry. Designer amenities include white oak millwork, marble tile, and a high end lighting, plumbing, & hardware.

Photo of a mid-sized contemporary 3/4 bathroom in Moscow with black cabinets, an alcove shower, a wall-mount toilet, gray tile, porcelain tile, grey walls, porcelain floors, a drop-in sink, solid surface benchtops, grey floor, a hinged shower door, white benchtops, an enclosed toilet, a single vanity, a floating vanity and flat-panel cabinets.

Création d’un grand appartement familial avec espace parental et son studio indépendant suite à la réunion de deux lots. Une rénovation importante est effectuée et l’ensemble des espaces est restructuré et optimisé avec de nombreux rangements sur mesure. Les espaces sont ouverts au maximum pour favoriser la vue vers l’extérieur.

Inspiration for a mid-sized contemporary kids bathroom in Sydney with black cabinets, a corner shower, a two-piece toilet, black tile, white walls, a vessel sink, grey floor, a hinged shower door, black benchtops, a single vanity and a floating vanity.

Maison contemporaine avec bardage bois ouverte sur la nature
Inspiration for a mid-sized contemporary 3/4 bathroom in Paris with medium wood cabinets, concrete floors, grey floor, a curbless shower, beige tile, a drop-in sink, wood benchtops, a hinged shower door, brown benchtops, a single vanity and a built-in vanity.
Inspiration for a mid-sized contemporary 3/4 bathroom in Paris with medium wood cabinets, concrete floors, grey floor, a curbless shower, beige tile, a drop-in sink, wood benchtops, a hinged shower door, brown benchtops, a single vanity and a built-in vanity.
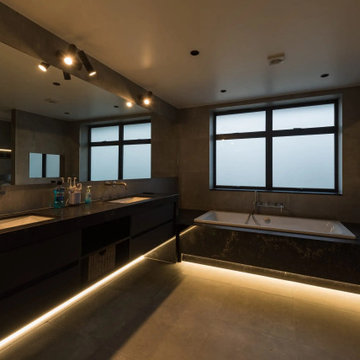
Just think of saving the wall space and keeping all your clothes arranged beautifully in a fully customised Built-in Wardrobe, amazing, isn’t it? Our project in Harrow on the hill, London was a fully customised built-in wardrobe with sliding wardrobe option for the bedroom. The client wanted to use the maximum available space for keeping his essentials in the bedroom. We suggested him the Sliding Wardrobes, through which he made use of the entire available space.
The interiors of the Fitted Bedroom were suited to a dark coloured wardrobe and we introduced to him our grey shaded sliding wardrobe. The client also wished to have a unique and classy bathroom and we helped him in achieving the desired look with a pleasant grey finish. The lighting and mirrors were so perfect for the bathroom and the client loved it.
Our designer team visited the location and by considering the requirements, we incorporated our innovative designs to the bedroom. In addition to being a proper storage solution, the designs were aesthetically beautiful and the client was extremely satisfied with our services.
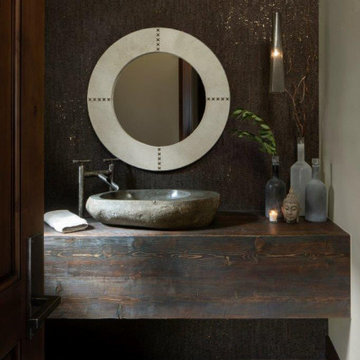
Photo of a small 3/4 bathroom in Denver with dark wood cabinets, beige walls and beige benchtops.
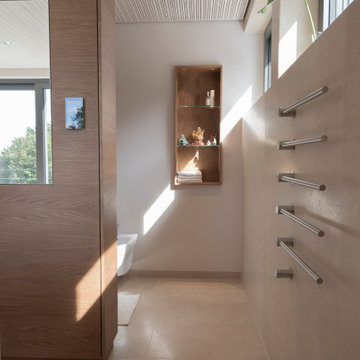
Auch ein Heizkörper kann stilbildend sein. Dieser schicke Vola-Handtuchheizkörper sieht einfach gut aus.
This is an example of a large modern 3/4 bathroom in Other with a curbless shower, a wall-mount toilet, beige tile, limestone, beige walls, limestone floors, an integrated sink, limestone benchtops, beige floor, an open shower, beige benchtops, an enclosed toilet, a single vanity, a built-in vanity, wood and beige cabinets.
This is an example of a large modern 3/4 bathroom in Other with a curbless shower, a wall-mount toilet, beige tile, limestone, beige walls, limestone floors, an integrated sink, limestone benchtops, beige floor, an open shower, beige benchtops, an enclosed toilet, a single vanity, a built-in vanity, wood and beige cabinets.
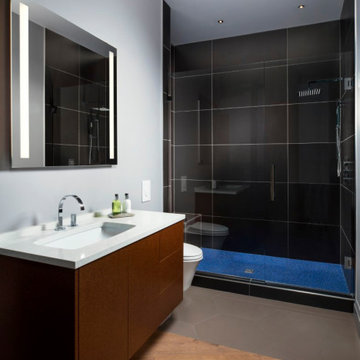
You'll find wood floors in the bathroom, something you won't see very often, but they end in an area of tile by the shower, a floating cabinet, and back-lit mirrors.
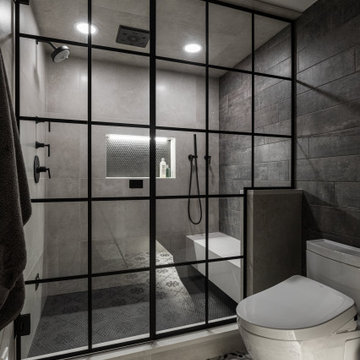
Design ideas for a mid-sized industrial bathroom in Detroit with shaker cabinets, black cabinets, a one-piece toilet, beige tile, porcelain tile, grey walls, porcelain floors, an undermount sink, engineered quartz benchtops, multi-coloured floor, a hinged shower door and beige benchtops.
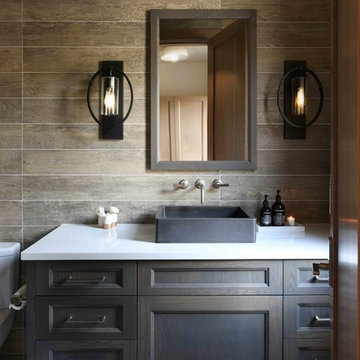
Luxury Mountain Modern Bathroom
Inspiration for a country bathroom in Other with recessed-panel cabinets, dark wood cabinets, brown tile, brown walls, a vessel sink, white floor and white benchtops.
Inspiration for a country bathroom in Other with recessed-panel cabinets, dark wood cabinets, brown tile, brown walls, a vessel sink, white floor and white benchtops.
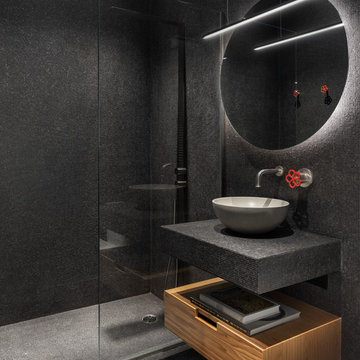
Photography: Regan Wood Photography
Mid-sized contemporary 3/4 bathroom in New York with flat-panel cabinets, medium wood cabinets, black tile, mosaic tile, slate floors, a vessel sink, black floor, an open shower, black benchtops, an alcove shower, tile benchtops and black walls.
Mid-sized contemporary 3/4 bathroom in New York with flat-panel cabinets, medium wood cabinets, black tile, mosaic tile, slate floors, a vessel sink, black floor, an open shower, black benchtops, an alcove shower, tile benchtops and black walls.
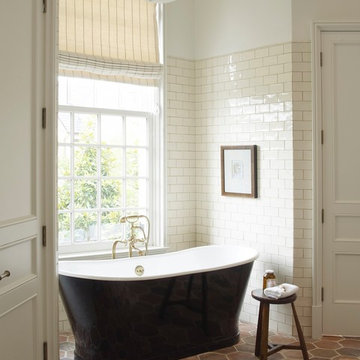
Photo of a large traditional master bathroom in Houston with a freestanding tub, beige tile, beige walls, multi-coloured floor, terra-cotta floors and porcelain tile.
Black Bathroom Design Ideas
1
