Black Bathroom Design Ideas with an Alcove Shower
Refine by:
Budget
Sort by:Popular Today
1 - 20 of 5,360 photos
Item 1 of 3

Transitional master bathroom in Sydney with white cabinets, a freestanding tub, an alcove shower, a two-piece toilet, white tile, marble, white walls, medium hardwood floors, a trough sink, marble benchtops, brown floor, a hinged shower door, white benchtops, an enclosed toilet, a double vanity and a floating vanity.

Inspiration for a small contemporary 3/4 bathroom in Melbourne with light wood cabinets, an alcove shower, a one-piece toilet, white tile, mosaic tile, green walls, porcelain floors, a wall-mount sink, solid surface benchtops, grey floor, an open shower, white benchtops, a floating vanity and flat-panel cabinets.

Custom floating vanity housed in captivating emerald green wall tiles
Inspiration for a large contemporary master bathroom in Sydney with black cabinets, a freestanding tub, an alcove shower, a one-piece toilet, ceramic tile, green walls, a vessel sink, engineered quartz benchtops, multi-coloured floor, an open shower, multi-coloured benchtops, a double vanity and a floating vanity.
Inspiration for a large contemporary master bathroom in Sydney with black cabinets, a freestanding tub, an alcove shower, a one-piece toilet, ceramic tile, green walls, a vessel sink, engineered quartz benchtops, multi-coloured floor, an open shower, multi-coloured benchtops, a double vanity and a floating vanity.

Design ideas for a mid-sized modern master bathroom in DC Metro with shaker cabinets, blue cabinets, an alcove shower, a one-piece toilet, white tile, marble, white walls, marble floors, a console sink, granite benchtops, white floor, a sliding shower screen, white benchtops, a niche, a single vanity and a freestanding vanity.

Mid-sized country 3/4 bathroom in Denver with shaker cabinets, white cabinets, an alcove shower, a two-piece toilet, white tile, subway tile, white walls, an undermount sink, grey floor, white benchtops, a built-in vanity, an alcove tub, ceramic floors, marble benchtops, a shower curtain and a single vanity.
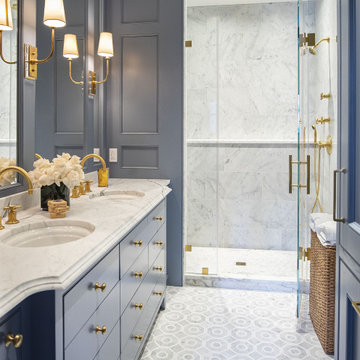
Design ideas for a large transitional master bathroom in Philadelphia with blue cabinets, an alcove shower, grey walls, porcelain floors, an undermount sink, grey floor, a hinged shower door, white benchtops and beaded inset cabinets.

Our clients had been in their home since the early 1980’s and decided it was time for some updates. We took on the kitchen, two bathrooms and a powder room.
This petite master bathroom primarily had storage and space planning challenges. Since the wife uses a larger bath down the hall, this bath is primarily the husband’s domain and was designed with his needs in mind. We started out by converting an existing alcove tub to a new shower since the tub was never used. The custom shower base and decorative tile are now visible through the glass shower door and help to visually elongate the small room. A Kohler tailored vanity provides as much storage as possible in a small space, along with a small wall niche and large medicine cabinet to supplement. “Wood” plank tile, specialty wall covering and the darker vanity and glass accents give the room a more masculine feel as was desired. Floor heating and 1 piece ceramic vanity top add a bit of luxury to this updated modern feeling space.
Designed by: Susan Klimala, CKD, CBD
Photography by: Michael Alan Kaskel
For more information on kitchen and bath design ideas go to: www.kitchenstudio-ge.com
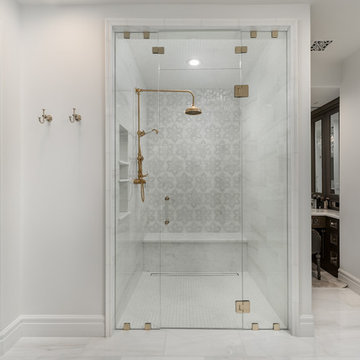
This stunning master bathroom features a walk-in shower with mosaic wall tile and a built-in shower bench, custom brass bathroom hardware and marble floors, which we can't get enough of!
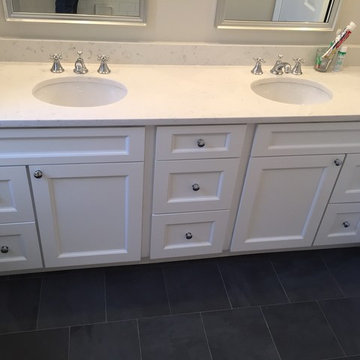
After Picture with the carrara look quartz counter, under mounted sinks, flat panel white vanity and dark porcelain tile..
Design ideas for a small transitional bathroom in Las Vegas with white cabinets, an alcove tub, an alcove shower, a two-piece toilet, white tile, ceramic tile, porcelain floors, an undermount sink, engineered quartz benchtops and recessed-panel cabinets.
Design ideas for a small transitional bathroom in Las Vegas with white cabinets, an alcove tub, an alcove shower, a two-piece toilet, white tile, ceramic tile, porcelain floors, an undermount sink, engineered quartz benchtops and recessed-panel cabinets.

Photo of a transitional master bathroom in San Francisco with recessed-panel cabinets, black cabinets, a freestanding tub, an alcove shower, marble benchtops, multi-coloured floor, a hinged shower door, multi-coloured benchtops, a double vanity, a built-in vanity and planked wall panelling.
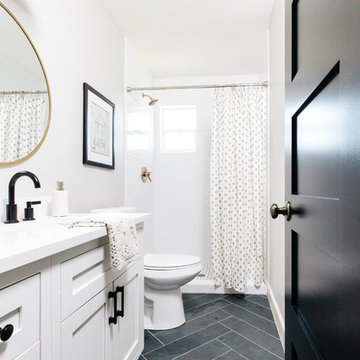
Inspiration for a transitional 3/4 bathroom in Phoenix with shaker cabinets, white cabinets, an alcove shower, white tile, subway tile, white walls, slate floors, an undermount sink, black floor and a shower curtain.
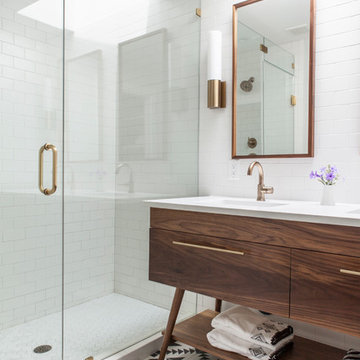
Custom walnut vanity.
Inspiration for a contemporary master bathroom in Austin with medium wood cabinets, an alcove shower, white tile, subway tile, white walls, an integrated sink, multi-coloured floor, a hinged shower door, white benchtops and flat-panel cabinets.
Inspiration for a contemporary master bathroom in Austin with medium wood cabinets, an alcove shower, white tile, subway tile, white walls, an integrated sink, multi-coloured floor, a hinged shower door, white benchtops and flat-panel cabinets.
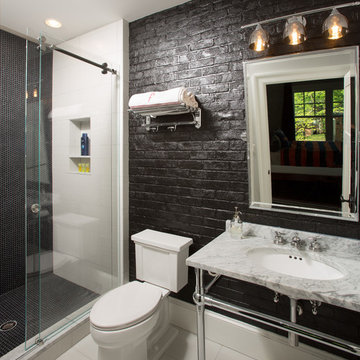
The black Boral Cultured Brick wall paired with a chrome and marble console sink creates a youthful “edge” in this teenage boy’s bathroom. Matte black penny round mosaic tile wraps from the shower floor up the shower wall and contrasts with the white linen floor and wall tile. Careful consideration was required to ensure the different wall textures transitioned seamlessly into each other.
Greg Hadley Photography
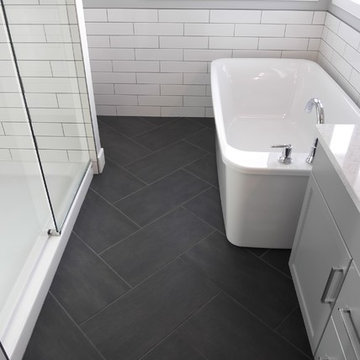
Design ideas for a small transitional master bathroom in Other with shaker cabinets, grey cabinets, a freestanding tub, an alcove shower, a two-piece toilet, black tile, porcelain tile, grey walls, porcelain floors, an undermount sink and quartzite benchtops.
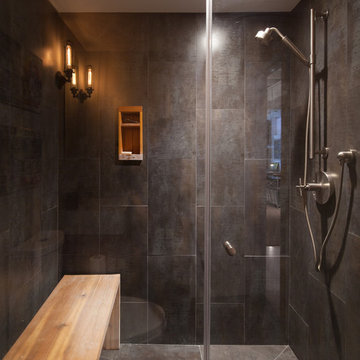
The basement bathroom features a frameless glass shower wrapped in dark tile, with a wood niche for storing shower products.
Photo by Scott Norsworthy
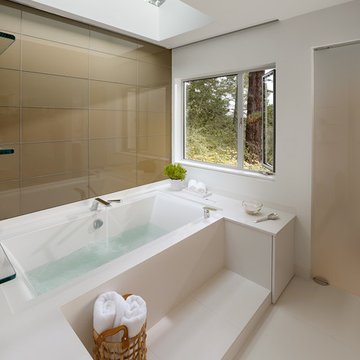
ASID Design Excellence First Place Residential – Kitchen and Bathroom: Michael Merrill Design Studio was approached three years ago by the homeowner to redesign her kitchen. Although she was dissatisfied with some aspects of her home, she still loved it dearly. As we discovered her passion for design, we began to rework her entire home--room by room, top to bottom.
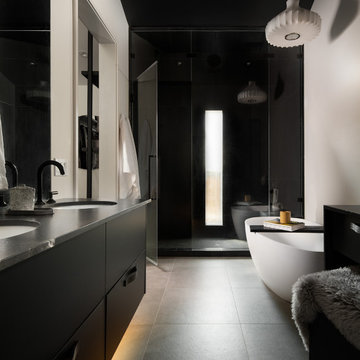
Design ideas for a mid-sized modern master bathroom in Calgary with flat-panel cabinets, black cabinets, a freestanding tub, an alcove shower, a one-piece toilet, black tile, porcelain tile, beige walls, porcelain floors, an undermount sink, granite benchtops, grey floor, a hinged shower door, black benchtops, a shower seat, a double vanity, a floating vanity and vaulted.

Design ideas for a contemporary 3/4 bathroom in Houston with flat-panel cabinets, an alcove shower, black tile, an integrated sink, grey floor, a hinged shower door, grey benchtops, a single vanity, a floating vanity and medium wood cabinets.

Interior design by Jessica Koltun Home. This stunning home with an open floor plan features a formal dining, dedicated study, Chef's kitchen and hidden pantry. Designer amenities include white oak millwork, marble tile, and a high end lighting, plumbing, & hardware.

Photo of a mid-sized contemporary 3/4 bathroom in Moscow with black cabinets, an alcove shower, a wall-mount toilet, gray tile, porcelain tile, grey walls, porcelain floors, a drop-in sink, solid surface benchtops, grey floor, a hinged shower door, white benchtops, an enclosed toilet, a single vanity, a floating vanity and flat-panel cabinets.
Black Bathroom Design Ideas with an Alcove Shower
1