Black Bathroom Design Ideas with Beige Floor
Refine by:
Budget
Sort by:Popular Today
1 - 20 of 2,128 photos
Item 1 of 3

Master Bathroom.
Elegant simplicity, dominated by spaciousness, ample natural lighting, simple & functional layout with restrained fixtures, ambient wall lighting, and refined material palette.

Design ideas for a mid-sized contemporary kids bathroom in Melbourne with brown cabinets, blue tile, porcelain floors, quartzite benchtops, beige floor, beige benchtops, a double vanity, a built-in vanity and flat-panel cabinets.

Photo of an expansive transitional master bathroom in Sydney with a freestanding tub, an open shower, stone tile, limestone floors, a double vanity, a built-in vanity, flat-panel cabinets, medium wood cabinets, beige tile, an integrated sink, beige floor and white benchtops.
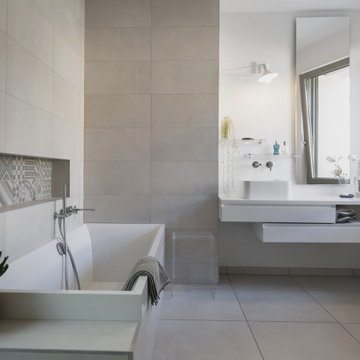
Pour ce projet, l’agence a travaillé en partenariat avec un architecte DPLG, chargé de réunir la bâtisse principale, héritage familial avec la grange de la propriété.
Une fois les volumes de gros œuvre définis, notre mission a été de concevoir les 250 m2 en termes d’agencement, de circulation, de matériaux, et de décoration.
Le point central de notre réflexion s’est articulé autour d’un escalier en colimaçon, dessiné par Alexandre et sa coursive, reliant les 2 bâtiments.
Tous les volumes ont été pensés pour une vie de famille aimant recevoir.
suite de la lecture sur notre site internet :
www.duo-d-idees.com/realisations/le-charme-de-la-campagne

Design ideas for a country 3/4 bathroom in West Midlands with grey cabinets, blue tile, white walls, light hardwood floors, a console sink, beige floor, an open shower, a single vanity, a built-in vanity and vaulted.
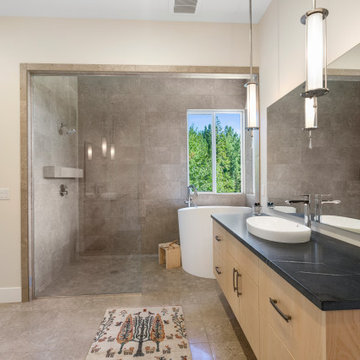
Inspiration for a contemporary master wet room bathroom in Seattle with flat-panel cabinets, medium wood cabinets, a japanese tub, gray tile, beige walls, a vessel sink, beige floor, an open shower, black benchtops, an enclosed toilet, a single vanity and a floating vanity.
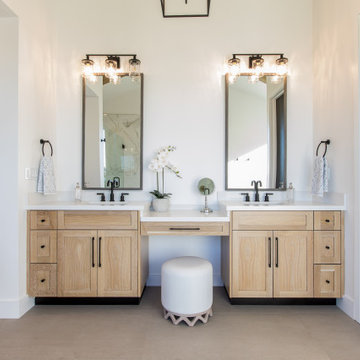
Design ideas for a country master bathroom in Orange County with shaker cabinets, light wood cabinets, white walls, an undermount sink, beige floor, white benchtops and a double vanity.
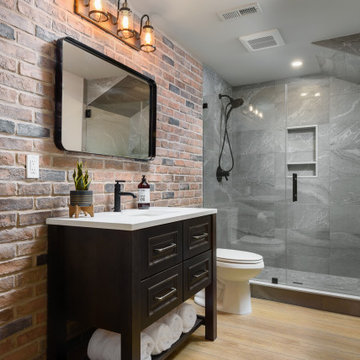
This 1600+ square foot basement was a diamond in the rough. We were tasked with keeping farmhouse elements in the design plan while implementing industrial elements. The client requested the space include a gym, ample seating and viewing area for movies, a full bar , banquette seating as well as area for their gaming tables - shuffleboard, pool table and ping pong. By shifting two support columns we were able to bury one in the powder room wall and implement two in the custom design of the bar. Custom finishes are provided throughout the space to complete this entertainers dream.
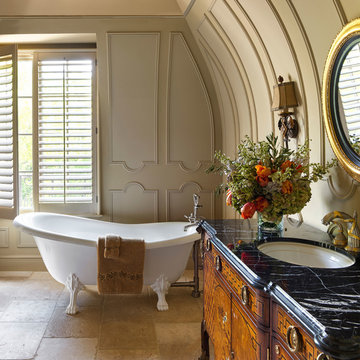
Design ideas for a traditional master bathroom in Minneapolis with medium wood cabinets, a claw-foot tub, beige walls, an undermount sink, marble benchtops, beige floor, black benchtops and flat-panel cabinets.
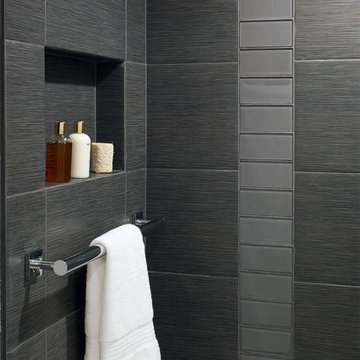
Design ideas for a small contemporary master bathroom in San Francisco with an alcove tub, a shower/bathtub combo, gray tile, glass tile, porcelain floors, beige floor and a hinged shower door.
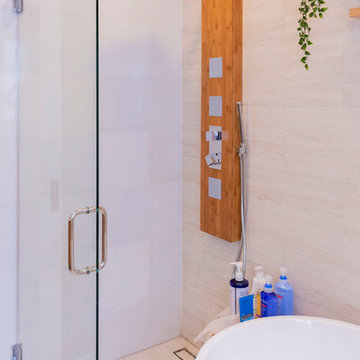
This elegant bathroom is a combination of modern design and pure lines. The use of white emphasizes the interplay of the forms. Although is a small bathroom, the layout and design of the volumes create a sensation of lightness and luminosity.
Photo: Viviana Cardozo
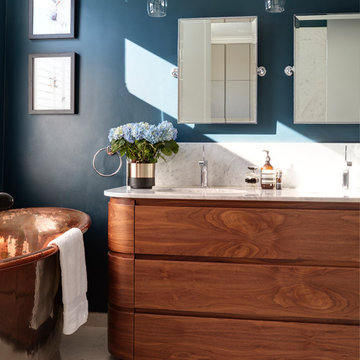
Luke White Photography
Mid-sized contemporary master bathroom in London with a freestanding tub, blue walls, porcelain floors, marble benchtops, white benchtops, medium wood cabinets, an undermount sink, beige floor and flat-panel cabinets.
Mid-sized contemporary master bathroom in London with a freestanding tub, blue walls, porcelain floors, marble benchtops, white benchtops, medium wood cabinets, an undermount sink, beige floor and flat-panel cabinets.
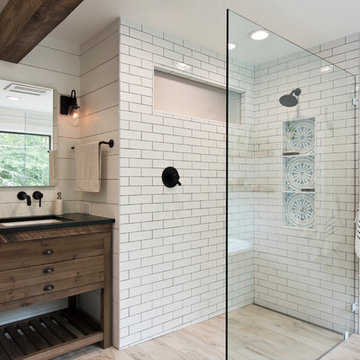
This is an example of a mid-sized country master bathroom in New York with dark wood cabinets, a freestanding tub, a curbless shower, white tile, subway tile, white walls, light hardwood floors, an undermount sink, beige floor, an open shower, black benchtops and flat-panel cabinets.
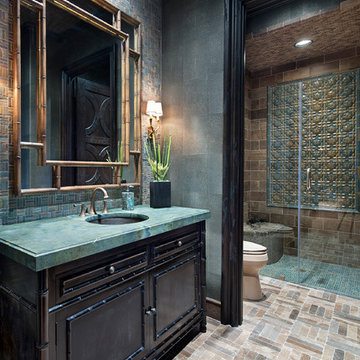
Photo of a mediterranean 3/4 bathroom in Houston with dark wood cabinets, a curbless shower, blue tile, brown tile, green tile, mosaic tile, green walls, mosaic tile floors, an undermount sink, beige floor, a hinged shower door, turquoise benchtops and recessed-panel cabinets.
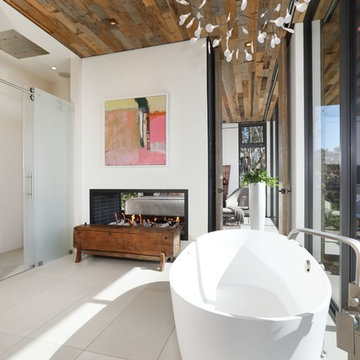
This is an example of a large contemporary master bathroom in Orange County with light wood cabinets, a freestanding tub, an open shower, a one-piece toilet, white walls, porcelain floors, solid surface benchtops, beige floor and white benchtops.
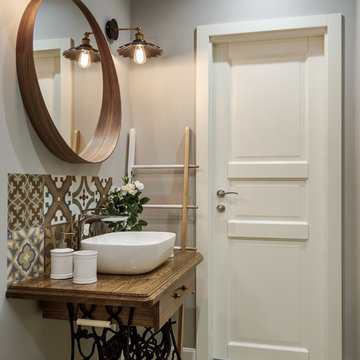
This is an example of a scandinavian bathroom in Moscow with brown tile, beige tile, grey walls, a vessel sink, wood benchtops, brown benchtops, medium wood cabinets, light hardwood floors and beige floor.
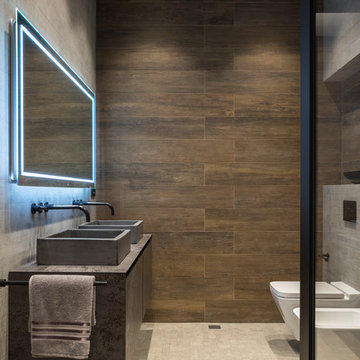
Олег Маковецкий
Photo of an industrial bathroom in Moscow with flat-panel cabinets, grey cabinets, an urinal, brown tile, a vessel sink, beige floor and grey benchtops.
Photo of an industrial bathroom in Moscow with flat-panel cabinets, grey cabinets, an urinal, brown tile, a vessel sink, beige floor and grey benchtops.
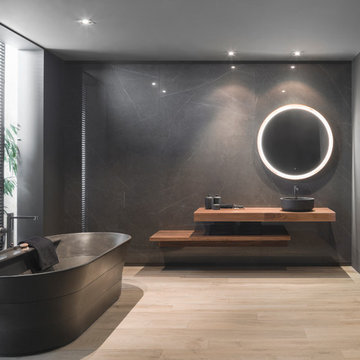
This is an example of a modern master bathroom in Other with a freestanding tub, black walls, light hardwood floors, a vessel sink, beige floor, open cabinets, medium wood cabinets, wood benchtops and brown benchtops.
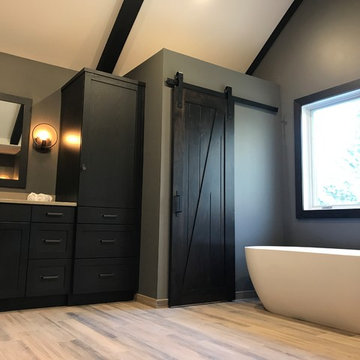
Our owners were looking to upgrade their master bedroom into a hotel-like oasis away from the world with a rustic "ski lodge" feel. The bathroom was gutted, we added some square footage from a closet next door and created a vaulted, spa-like bathroom space with a feature soaking tub. We connected the bedroom to the sitting space beyond to make sure both rooms were able to be used and work together. Added some beams to dress up the ceilings along with a new more modern soffit ceiling complete with an industrial style ceiling fan. The master bed will be positioned at the actual reclaimed barn-wood wall...The gas fireplace is see-through to the sitting area and ties the large space together with a warm accent. This wall is coated in a beautiful venetian plaster. Also included 2 walk-in closet spaces (being fitted with closet systems) and an exercise room.
Pros that worked on the project included: Holly Nase Interiors, S & D Renovations (who coordinated all of the construction), Agentis Kitchen & Bath, Veneshe Master Venetian Plastering, Stoves & Stuff Fireplaces
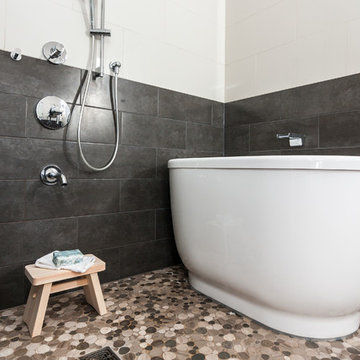
This young couple spends part of the year in Japan and part of the year in the US. Their request was to fit a traditional Japanese bathroom into their tight space on a budget and create additional storage. The footprint remained the same on the vanity/toilet side of the room. In the place of the existing shower, we created a linen closet and in the place of the original built in tub we created a wet room with a shower area and a deep soaking tub.
Black Bathroom Design Ideas with Beige Floor
1