Black Bathroom Design Ideas with Ceramic Tile
Refine by:
Budget
Sort by:Popular Today
1 - 20 of 5,892 photos
Item 1 of 3

This is an example of a mid-sized transitional bathroom in Melbourne with white cabinets, a freestanding tub, an open shower, a one-piece toilet, black and white tile, ceramic tile, white walls, porcelain floors, an integrated sink, solid surface benchtops, black floor, an open shower, white benchtops, a niche, a single vanity, a floating vanity, wallpaper and shaker cabinets.

The newly designed timeless, contemporary bathroom was created providing much needed storage whilst maintaining functionality and flow. A light and airy skheme using grey large format tiles on the floor and matt white tiles on the walls. A two draw custom vanity in timber provided warmth to the room. The mirrored shaving cabinets reflected light and gave the illusion of depth. Strip lighting in niches, under the vanity and shaving cabinet on a sensor added that little extra touch.

Coburg Frieze is a purified design that questions what’s really needed.
The interwar property was transformed into a long-term family home that celebrates lifestyle and connection to the owners’ much-loved garden. Prioritising quality over quantity, the crafted extension adds just 25sqm of meticulously considered space to our clients’ home, honouring Dieter Rams’ enduring philosophy of “less, but better”.
We reprogrammed the original floorplan to marry each room with its best functional match – allowing an enhanced flow of the home, while liberating budget for the extension’s shared spaces. Though modestly proportioned, the new communal areas are smoothly functional, rich in materiality, and tailored to our clients’ passions. Shielding the house’s rear from harsh western sun, a covered deck creates a protected threshold space to encourage outdoor play and interaction with the garden.
This charming home is big on the little things; creating considered spaces that have a positive effect on daily life.

Mid-sized contemporary master bathroom in Sydney with dark wood cabinets, white tile, ceramic tile, grey walls, porcelain floors, engineered quartz benchtops, grey floor, white benchtops, a single vanity, a floating vanity and flat-panel cabinets.

Custom floating vanity housed in captivating emerald green wall tiles
Inspiration for a large contemporary master bathroom in Sydney with black cabinets, a freestanding tub, an alcove shower, a one-piece toilet, ceramic tile, green walls, a vessel sink, engineered quartz benchtops, multi-coloured floor, an open shower, multi-coloured benchtops, a double vanity and a floating vanity.
Inspiration for a large contemporary master bathroom in Sydney with black cabinets, a freestanding tub, an alcove shower, a one-piece toilet, ceramic tile, green walls, a vessel sink, engineered quartz benchtops, multi-coloured floor, an open shower, multi-coloured benchtops, a double vanity and a floating vanity.

Bathroom
This is an example of a contemporary bathroom in Sydney with green tile, ceramic tile, a console sink, engineered quartz benchtops, grey benchtops, a single vanity, a floating vanity and flat-panel cabinets.
This is an example of a contemporary bathroom in Sydney with green tile, ceramic tile, a console sink, engineered quartz benchtops, grey benchtops, a single vanity, a floating vanity and flat-panel cabinets.

Andrea Rugg Photography
Small traditional kids bathroom in Minneapolis with blue cabinets, a corner shower, a two-piece toilet, black and white tile, ceramic tile, blue walls, marble floors, an undermount sink, engineered quartz benchtops, grey floor, a hinged shower door, white benchtops and shaker cabinets.
Small traditional kids bathroom in Minneapolis with blue cabinets, a corner shower, a two-piece toilet, black and white tile, ceramic tile, blue walls, marble floors, an undermount sink, engineered quartz benchtops, grey floor, a hinged shower door, white benchtops and shaker cabinets.
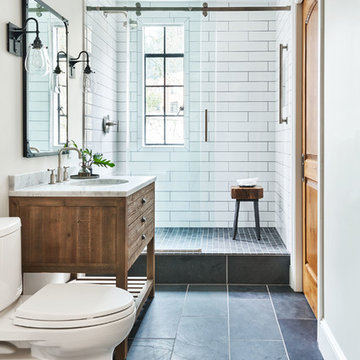
Design ideas for a small transitional 3/4 bathroom in Portland with distressed cabinets, a two-piece toilet, white tile, ceramic tile, white walls, a console sink, marble benchtops, grey benchtops and flat-panel cabinets.

The guest bath in this project was a simple black and white design with beveled subway tile and ceramic patterned tile on the floor. Bringing the tile up the wall and to the ceiling in the shower adds depth and luxury to this small bathroom. The farmhouse sink with raw pine vanity cabinet give a rustic vibe; the perfect amount of natural texture in this otherwise tile and glass space. Perfect for guests!
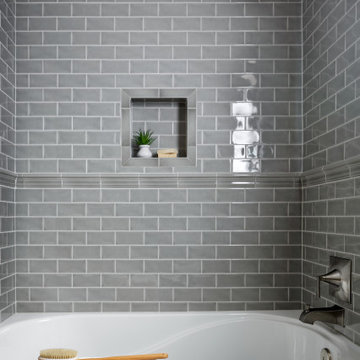
Inspiration for a small arts and crafts kids bathroom in Houston with brown cabinets, an alcove shower, white tile, ceramic tile, grey walls, porcelain floors, an undermount sink, quartzite benchtops, white floor, a hinged shower door, white benchtops and a single vanity.

This sophisticated black and white bath belongs to the clients' teenage son. He requested a masculine design with a warming towel rack and radiant heated flooring. A few gold accents provide contrast against the black cabinets and pair nicely with the matte black plumbing fixtures. A tall linen cabinet provides a handy storage area for towels and toiletries. The focal point of the room is the bold shower accent wall that provides a welcoming surprise when entering the bath from the basement hallway.

A generic kids bathroom got a total overhaul. Those who know this client would identify the shoutouts to their love of all things Hamilton, The Musical. Aged Brass Steampunk fixtures, Navy vanity and Floor to ceiling white tile fashioned to read as shiplap all grounded by a classic and warm marbleized chevron tile that could have been here since the days of AHam himself. Rise Up!
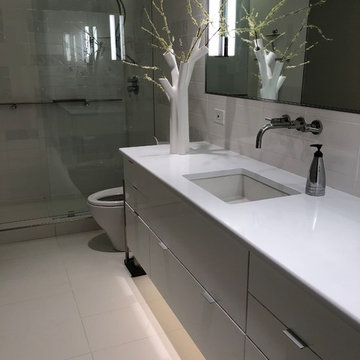
Inspiration for a small modern master bathroom in Dallas with glass-front cabinets, grey cabinets, an open shower, a one-piece toilet, white tile, ceramic tile, grey walls, porcelain floors, an undermount sink, engineered quartz benchtops, white floor, an open shower and white benchtops.
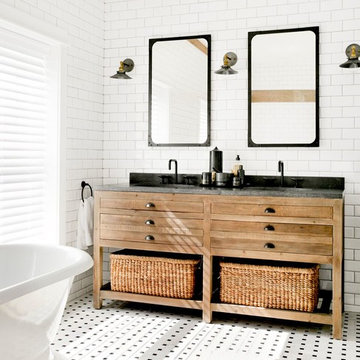
Rikki Snyder
Design ideas for a large country master bathroom in New York with brown cabinets, a freestanding tub, white tile, ceramic tile, mosaic tile floors, granite benchtops, white floor and flat-panel cabinets.
Design ideas for a large country master bathroom in New York with brown cabinets, a freestanding tub, white tile, ceramic tile, mosaic tile floors, granite benchtops, white floor and flat-panel cabinets.
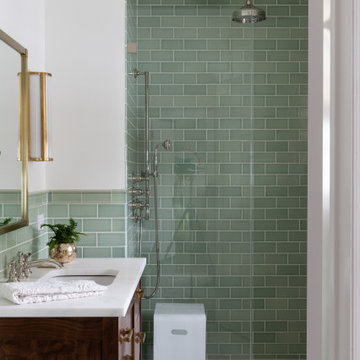
With an eye-catching balance of white hexagon floor tile and lively green subway shower tile, this bathroom has a timeless and traditional flair.
DESIGN
Interior Blooms Design Co.
PHOTOS
Emily Kennedy Photography
Tile Shown: 2" & 6" Hexagon in Calcite; 3x6 & Cori Molding in Seedling

Victorian Style Bathroom in Horsham, West Sussex
In the peaceful village of Warnham, West Sussex, bathroom designer George Harvey has created a fantastic Victorian style bathroom space, playing homage to this characterful house.
Making the most of present-day, Victorian Style bathroom furnishings was the brief for this project, with this client opting to maintain the theme of the house throughout this bathroom space. The design of this project is minimal with white and black used throughout to build on this theme, with present day technologies and innovation used to give the client a well-functioning bathroom space.
To create this space designer George has used bathroom suppliers Burlington and Crosswater, with traditional options from each utilised to bring the classic black and white contrast desired by the client. In an additional modern twist, a HiB illuminating mirror has been included – incorporating a present-day innovation into this timeless bathroom space.
Bathroom Accessories
One of the key design elements of this project is the contrast between black and white and balancing this delicately throughout the bathroom space. With the client not opting for any bathroom furniture space, George has done well to incorporate traditional Victorian accessories across the room. Repositioned and refitted by our installation team, this client has re-used their own bath for this space as it not only suits this space to a tee but fits perfectly as a focal centrepiece to this bathroom.
A generously sized Crosswater Clear6 shower enclosure has been fitted in the corner of this bathroom, with a sliding door mechanism used for access and Crosswater’s Matt Black frame option utilised in a contemporary Victorian twist. Distinctive Burlington ceramics have been used in the form of pedestal sink and close coupled W/C, bringing a traditional element to these essential bathroom pieces.
Bathroom Features
Traditional Burlington Brassware features everywhere in this bathroom, either in the form of the Walnut finished Kensington range or Chrome and Black Trent brassware. Walnut pillar taps, bath filler and handset bring warmth to the space with Chrome and Black shower valve and handset contributing to the Victorian feel of this space. Above the basin area sits a modern HiB Solstice mirror with integrated demisting technology, ambient lighting and customisable illumination. This HiB mirror also nicely balances a modern inclusion with the traditional space through the selection of a Matt Black finish.
Along with the bathroom fitting, plumbing and electrics, our installation team also undertook a full tiling of this bathroom space. Gloss White wall tiles have been used as a base for Victorian features while the floor makes decorative use of Black and White Petal patterned tiling with an in keeping black border tile. As part of the installation our team have also concealed all pipework for a minimal feel.
Our Bathroom Design & Installation Service
With any bathroom redesign several trades are needed to ensure a great finish across every element of your space. Our installation team has undertaken a full bathroom fitting, electrics, plumbing and tiling work across this project with our project management team organising the entire works. Not only is this bathroom a great installation, designer George has created a fantastic space that is tailored and well-suited to this Victorian Warnham home.
If this project has inspired your next bathroom project, then speak to one of our experienced designers about it.
Call a showroom or use our online appointment form to book your free design & quote.
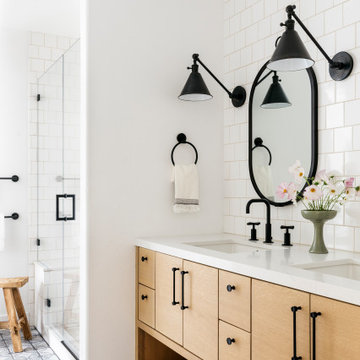
This project was a joy to work on, as we married our firm’s modern design aesthetic with the client’s more traditional and rustic taste. We gave new life to all three bathrooms in her home, making better use of the space in the powder bathroom, optimizing the layout for a brother & sister to share a hall bath, and updating the primary bathroom with a large curbless walk-in shower and luxurious clawfoot tub. Though each bathroom has its own personality, we kept the palette cohesive throughout all three.
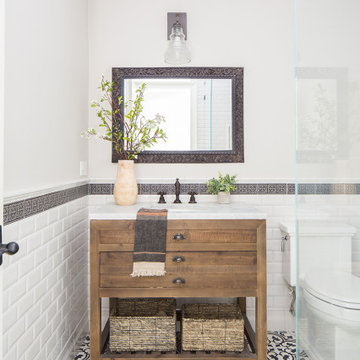
Photo of a small country 3/4 bathroom in Orange County with medium wood cabinets, a corner shower, a one-piece toilet, black and white tile, ceramic tile, beige walls, cement tiles, an undermount sink, marble benchtops, multi-coloured floor, a hinged shower door, white benchtops, a single vanity, a freestanding vanity and flat-panel cabinets.
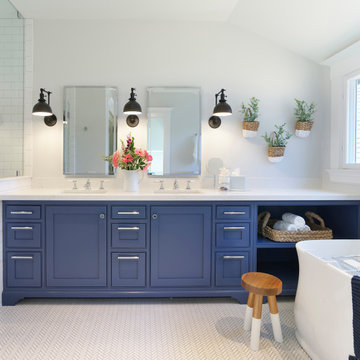
Newly constructed double vanity bath with separate soaking tub and shower for two teenage sisters. Subway tile, herringbone tile, porcelain handle lever faucets, and schoolhouse style light fixtures give a vintage twist to a contemporary bath.
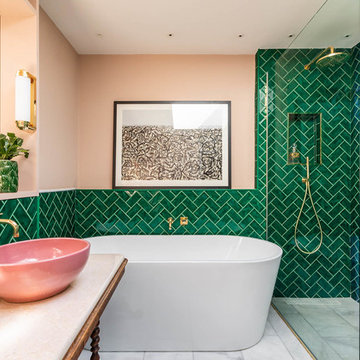
Green and pink guest bathroom with green metro tiles. brass hardware and pink sink.
This is an example of a large eclectic master bathroom in London with dark wood cabinets, a freestanding tub, an open shower, green tile, ceramic tile, pink walls, marble floors, a vessel sink, marble benchtops, grey floor, an open shower and white benchtops.
This is an example of a large eclectic master bathroom in London with dark wood cabinets, a freestanding tub, an open shower, green tile, ceramic tile, pink walls, marble floors, a vessel sink, marble benchtops, grey floor, an open shower and white benchtops.
Black Bathroom Design Ideas with Ceramic Tile
1