Black Bedroom Design Ideas with Brown Floor
Refine by:
Budget
Sort by:Popular Today
121 - 140 of 2,504 photos
Item 1 of 3
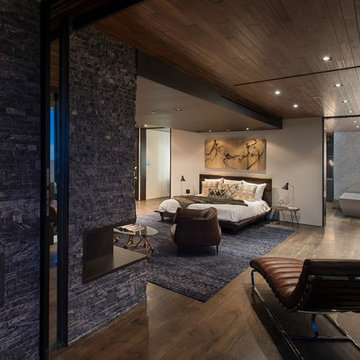
Benedict Canyon Beverly Hills warm modern primary bedroom interior design. Photo by William MacCollum.
This is an example of a large modern master bedroom in Los Angeles with white walls, medium hardwood floors, a standard fireplace, brown floor and recessed.
This is an example of a large modern master bedroom in Los Angeles with white walls, medium hardwood floors, a standard fireplace, brown floor and recessed.
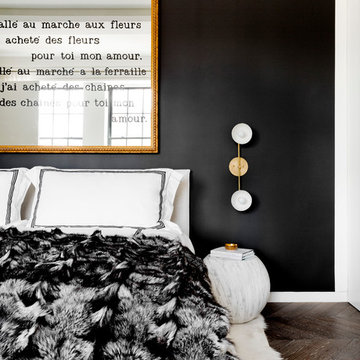
Mid-sized modern master bedroom in New York with white walls, dark hardwood floors, no fireplace and brown floor.
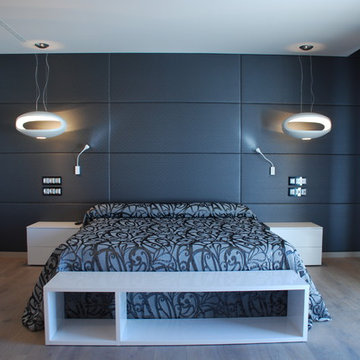
Dormitorio de matrimonio (Ilumación de Foscarini)
This is an example of an expansive contemporary master bedroom in Other with grey walls, medium hardwood floors, brown floor and panelled walls.
This is an example of an expansive contemporary master bedroom in Other with grey walls, medium hardwood floors, brown floor and panelled walls.
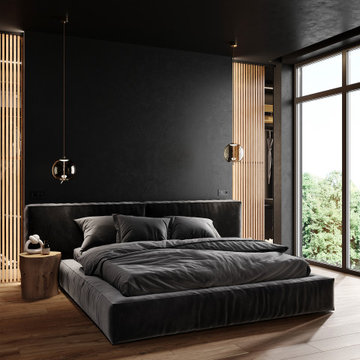
Photo of an expansive modern master bedroom in Other with black walls, medium hardwood floors and brown floor.
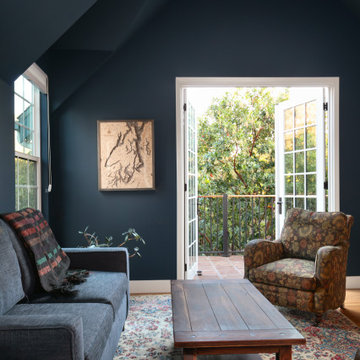
An original 1930’s English Tudor with only 2 bedrooms and 1 bath spanning about 1730 sq.ft. was purchased by a family with 2 amazing young kids, we saw the potential of this property to become a wonderful nest for the family to grow.
The plan was to reach a 2550 sq. ft. home with 4 bedroom and 4 baths spanning over 2 stories.
With continuation of the exiting architectural style of the existing home.
A large 1000sq. ft. addition was constructed at the back portion of the house to include the expended master bedroom and a second-floor guest suite with a large observation balcony overlooking the mountains of Angeles Forest.
An L shape staircase leading to the upstairs creates a moment of modern art with an all white walls and ceilings of this vaulted space act as a picture frame for a tall window facing the northern mountains almost as a live landscape painting that changes throughout the different times of day.
Tall high sloped roof created an amazing, vaulted space in the guest suite with 4 uniquely designed windows extruding out with separate gable roof above.
The downstairs bedroom boasts 9’ ceilings, extremely tall windows to enjoy the greenery of the backyard, vertical wood paneling on the walls add a warmth that is not seen very often in today’s new build.
The master bathroom has a showcase 42sq. walk-in shower with its own private south facing window to illuminate the space with natural morning light. A larger format wood siding was using for the vanity backsplash wall and a private water closet for privacy.
In the interior reconfiguration and remodel portion of the project the area serving as a family room was transformed to an additional bedroom with a private bath, a laundry room and hallway.
The old bathroom was divided with a wall and a pocket door into a powder room the leads to a tub room.
The biggest change was the kitchen area, as befitting to the 1930’s the dining room, kitchen, utility room and laundry room were all compartmentalized and enclosed.
We eliminated all these partitions and walls to create a large open kitchen area that is completely open to the vaulted dining room. This way the natural light the washes the kitchen in the morning and the rays of sun that hit the dining room in the afternoon can be shared by the two areas.
The opening to the living room remained only at 8’ to keep a division of space.
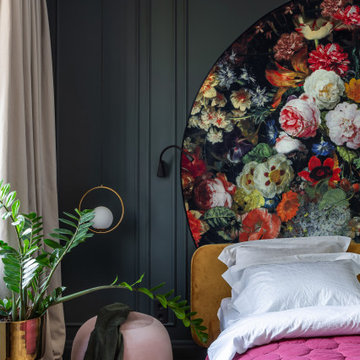
Design ideas for an eclectic bedroom in Moscow with black walls, medium hardwood floors and brown floor.
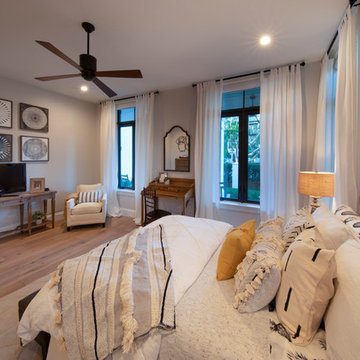
Gulf Building recently completed the “ New Orleans Chic” custom Estate in Fort Lauderdale, Florida. The aptly named estate stays true to inspiration rooted from New Orleans, Louisiana. The stately entrance is fueled by the column’s, welcoming any guest to the future of custom estates that integrate modern features while keeping one foot in the past. The lamps hanging from the ceiling along the kitchen of the interior is a chic twist of the antique, tying in with the exposed brick overlaying the exterior. These staple fixtures of New Orleans style, transport you to an era bursting with life along the French founded streets. This two-story single-family residence includes five bedrooms, six and a half baths, and is approximately 8,210 square feet in size. The one of a kind three car garage fits his and her vehicles with ample room for a collector car as well. The kitchen is beautifully appointed with white and grey cabinets that are overlaid with white marble countertops which in turn are contrasted by the cool earth tones of the wood floors. The coffered ceilings, Armoire style refrigerator and a custom gunmetal hood lend sophistication to the kitchen. The high ceilings in the living room are accentuated by deep brown high beams that complement the cool tones of the living area. An antique wooden barn door tucked in the corner of the living room leads to a mancave with a bespoke bar and a lounge area, reminiscent of a speakeasy from another era. In a nod to the modern practicality that is desired by families with young kids, a massive laundry room also functions as a mudroom with locker style cubbies and a homework and crafts area for kids. The custom staircase leads to another vintage barn door on the 2nd floor that opens to reveal provides a wonderful family loft with another hidden gem: a secret attic playroom for kids! Rounding out the exterior, massive balconies with French patterned railing overlook a huge backyard with a custom pool and spa that is secluded from the hustle and bustle of the city.
All in all, this estate captures the perfect modern interpretation of New Orleans French traditional design. Welcome to New Orleans Chic of Fort Lauderdale, Florida!
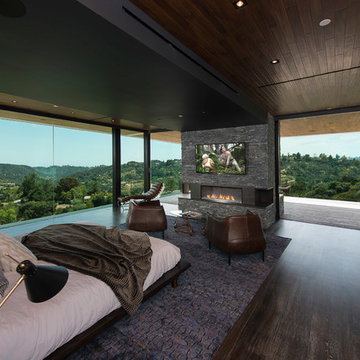
Contemporary bedroom in Los Angeles with brown walls, dark hardwood floors, a ribbon fireplace, a stone fireplace surround and brown floor.
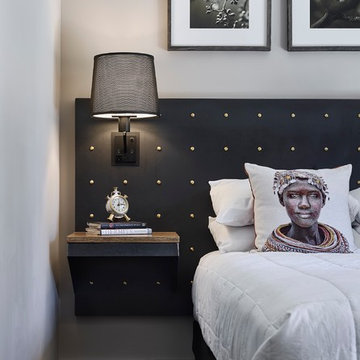
Photo of a contemporary bedroom in San Francisco with grey walls, carpet and brown floor.
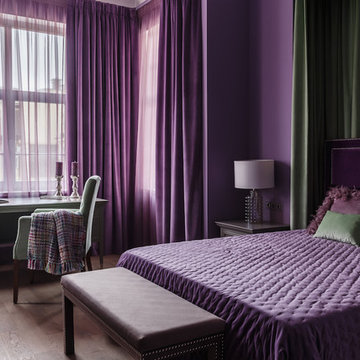
Design ideas for a mid-sized transitional master bedroom in Moscow with purple walls, dark hardwood floors and brown floor.
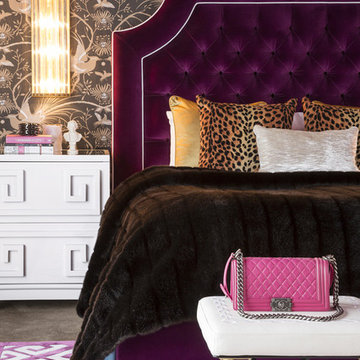
Stu Morley
This is an example of an expansive eclectic master bedroom in Melbourne with multi-coloured walls, carpet, no fireplace and brown floor.
This is an example of an expansive eclectic master bedroom in Melbourne with multi-coloured walls, carpet, no fireplace and brown floor.
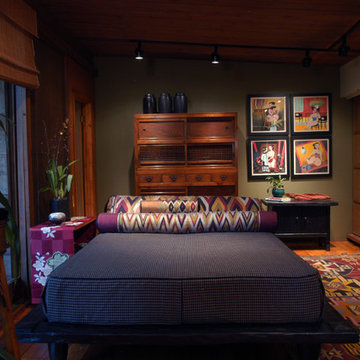
This little gem of a house designed in 1952 by Architect Paul Schweikher cantilevers over a wooded ravine. All the walls facing the ravine are alternating wall-to-wall, floor to ceiling windows and sliding glass doors, opening the entire house to nature; rooms with a view. The opposite wall is closet concealed by doors reminiscent of Shoji screens. Materials to build the entire house are Douglas fir, redwood, glass and Chicago brick. Aside from the Asian influence, the house feels rustic and woodsy. All these references were used in furnishing and accessorizing. Elements from Japan, China, Thailand, Afghanistan, Africa and France are untied in the warm, colorful Master Bedroom.
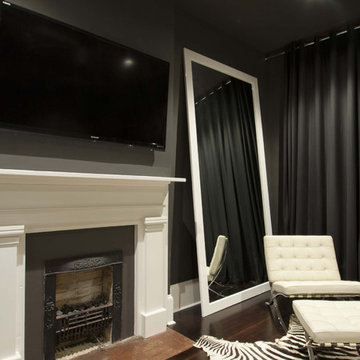
master suite fireplace with classic furnishings
Photo of a large contemporary master bedroom in New Orleans with a standard fireplace, grey walls, dark hardwood floors, brown floor and a plaster fireplace surround.
Photo of a large contemporary master bedroom in New Orleans with a standard fireplace, grey walls, dark hardwood floors, brown floor and a plaster fireplace surround.
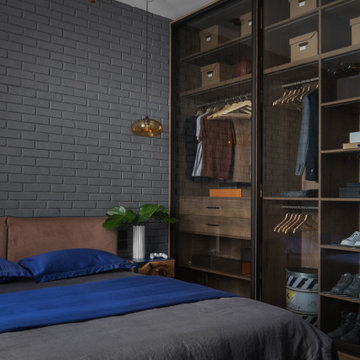
Декоратор-Катерина Наумова, фотограф- Ольга Мелекесцева.
This is an example of a small industrial master bedroom in Moscow with grey walls, porcelain floors, brown floor and brick walls.
This is an example of a small industrial master bedroom in Moscow with grey walls, porcelain floors, brown floor and brick walls.
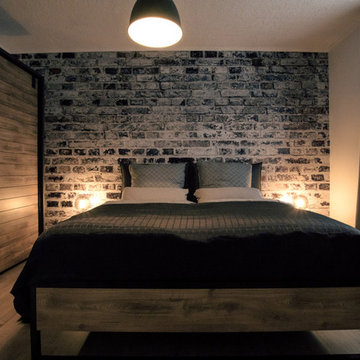
Das Schlafzimmer ist der privateste Raum einer Wohnung. Schlafen, kuscheln oder entspannen: Hier verbringt man die meiste Zeit.
Mit einer 3-D Effekt Fototapete und stilvollen Interior im Industrie Design haben wir einem Schlafzimmer, den nötigen Schliff verliehen.
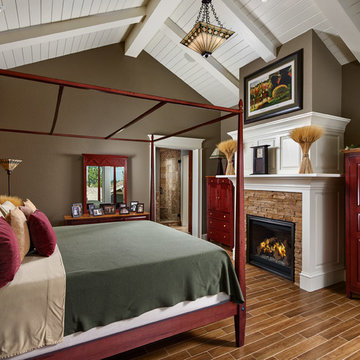
The master bedroom has hardwood floor, a gas fireplace, and stone details.
Photos by Eric Lucero
Design ideas for an arts and crafts master bedroom in Denver with brown walls, a standard fireplace, a stone fireplace surround and brown floor.
Design ideas for an arts and crafts master bedroom in Denver with brown walls, a standard fireplace, a stone fireplace surround and brown floor.
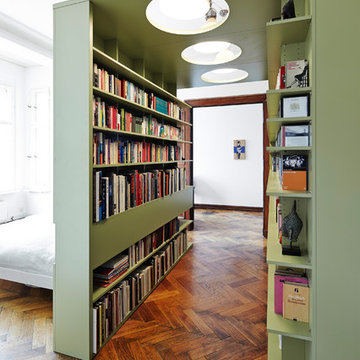
Das Schlafzimmer eines Berliner Altbaus bekommt durch einen eingestellten Bibliothekswürfel eine neue Raumordnung. Der minigrüne Raum im Raum gliedert den Schlafbereich und bietet ausreichend Platz für eine Ankleide und die abendliche Lektüre.
Fotograf: Christian Rose
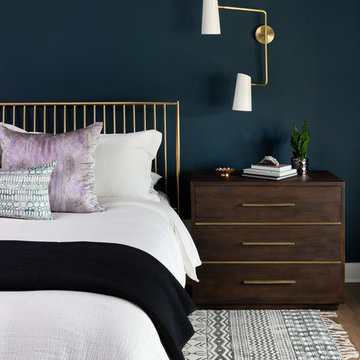
Warm, earthy hues and minimalist furniture make the space ideal for what it’s meant: deep rest and a good night’s sleep.
Project designed by Sara Barney’s Austin interior design studio BANDD DESIGN. They serve the entire Austin area and its surrounding towns, with an emphasis on Round Rock, Lake Travis, West Lake Hills, and Tarrytown.
For more about BANDD DESIGN, click here: https://bandddesign.com/
To learn more about this project, click here: https://bandddesign.com/austin-artistic-home/
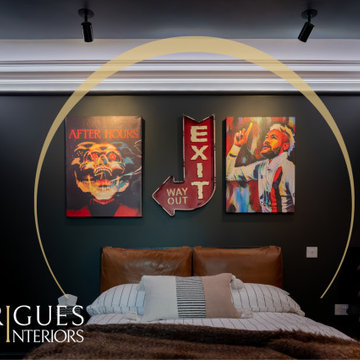
Teenage boy's bedroom wanting something cool and dramatic with clever lighting
Photo of a contemporary bedroom in Essex with black walls, carpet and brown floor.
Photo of a contemporary bedroom in Essex with black walls, carpet and brown floor.
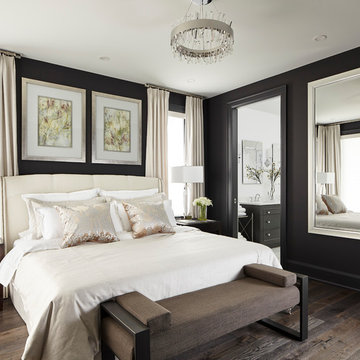
KELLY HORKOFF
Design ideas for a mid-sized transitional master bedroom in Toronto with black walls, brown floor, dark hardwood floors and no fireplace.
Design ideas for a mid-sized transitional master bedroom in Toronto with black walls, brown floor, dark hardwood floors and no fireplace.
Black Bedroom Design Ideas with Brown Floor
7