75,349 Black Country Home Design Photos
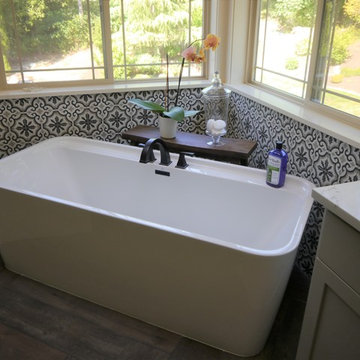
Shaker cabinets in Amazing Gray by Sherwin Williams, Pental quartz countertops in Statuario, Bedrosian subway tile in Grace Bianco 4x12, and Bedrosian tile flooring in Tahoe Barrel laid in a herringbone pattern.
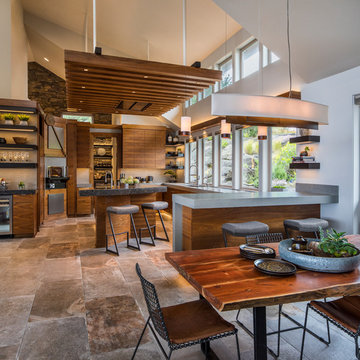
Photo by: David Papazian Photography
Design ideas for a country u-shaped eat-in kitchen in Portland with an undermount sink, flat-panel cabinets, medium wood cabinets, beige splashback, with island, grey floor and grey benchtop.
Design ideas for a country u-shaped eat-in kitchen in Portland with an undermount sink, flat-panel cabinets, medium wood cabinets, beige splashback, with island, grey floor and grey benchtop.
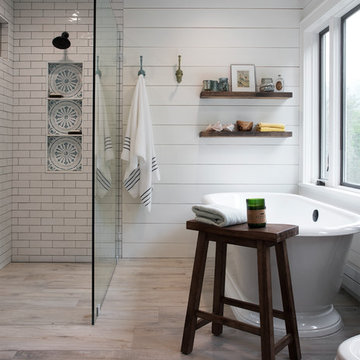
This is an example of a mid-sized country master bathroom in New York with dark wood cabinets, a freestanding tub, a curbless shower, white tile, subway tile, white walls, light hardwood floors, an undermount sink, beige floor, an open shower and black benchtops.
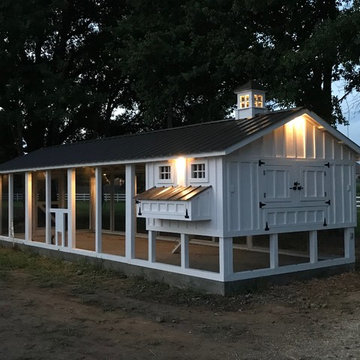
This is a custom-made Carolina Coop that has an overall footprint of 10' x 30' with a 6'x10' henhouse. It has a ChickenGuardian automatic run door, board and batten siding, cupola, two 5-gang egg hutches. This walk-through shows some other features including the 10-nipple poultry water bar. It also is wired with soffit lighting all around the coop.
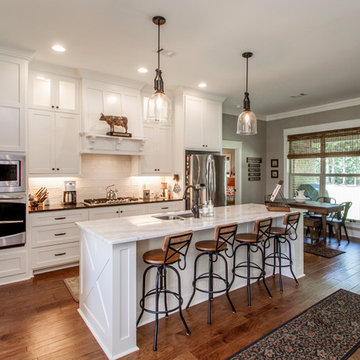
Photo of a mid-sized country galley open plan kitchen in Little Rock with a double-bowl sink, shaker cabinets, white cabinets, quartz benchtops, white splashback, ceramic splashback, stainless steel appliances, medium hardwood floors, with island, brown floor and white benchtop.
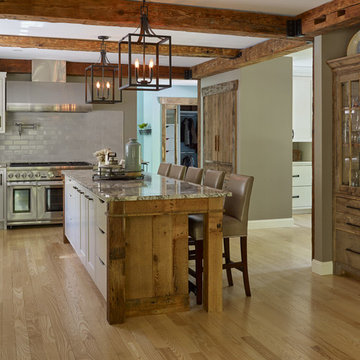
Darren Setlow Photography
Large country l-shaped eat-in kitchen in Portland Maine with a farmhouse sink, shaker cabinets, white cabinets, granite benchtops, grey splashback, subway tile splashback, panelled appliances, light hardwood floors, with island, multi-coloured benchtop and exposed beam.
Large country l-shaped eat-in kitchen in Portland Maine with a farmhouse sink, shaker cabinets, white cabinets, granite benchtops, grey splashback, subway tile splashback, panelled appliances, light hardwood floors, with island, multi-coloured benchtop and exposed beam.
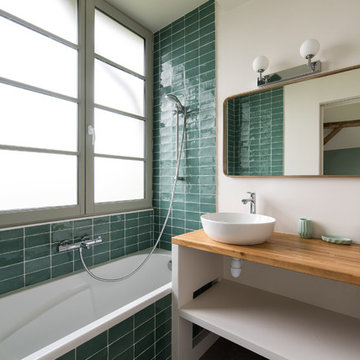
Victor Grandgeorges
Mid-sized country bathroom in Paris with white cabinets, an alcove tub, a shower/bathtub combo, green tile, white walls, a vessel sink, wood benchtops, brown benchtops and open cabinets.
Mid-sized country bathroom in Paris with white cabinets, an alcove tub, a shower/bathtub combo, green tile, white walls, a vessel sink, wood benchtops, brown benchtops and open cabinets.
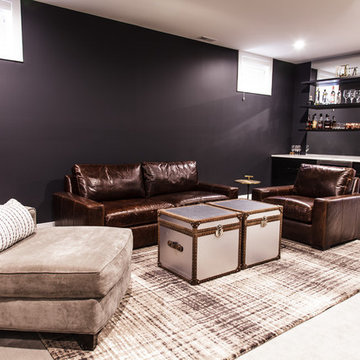
Photo of a mid-sized country fully buried basement in Indianapolis with black walls, carpet, no fireplace and beige floor.
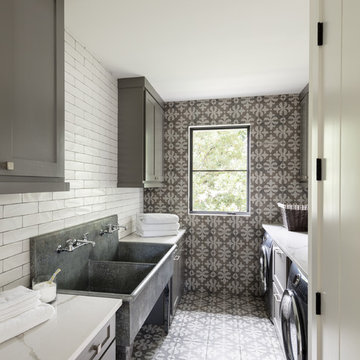
David Lauer
Inspiration for a country galley dedicated laundry room in Denver with an utility sink, shaker cabinets, grey cabinets, a side-by-side washer and dryer, multi-coloured floor, white benchtop and grey walls.
Inspiration for a country galley dedicated laundry room in Denver with an utility sink, shaker cabinets, grey cabinets, a side-by-side washer and dryer, multi-coloured floor, white benchtop and grey walls.
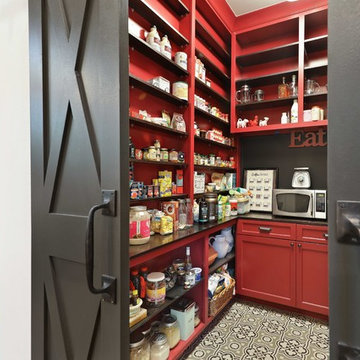
This is an example of a country u-shaped kitchen pantry in Austin with red cabinets, cement tiles, no island, multi-coloured floor, black benchtop and open cabinets.
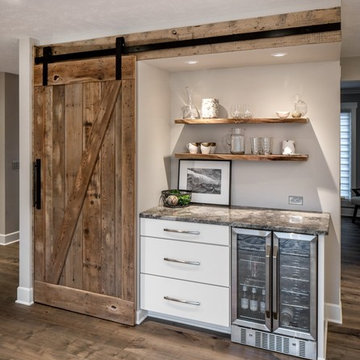
HC Remodel & Design 2017
Tom Kessler Photography
This is an example of a mid-sized country eat-in kitchen in Omaha with flat-panel cabinets, white cabinets, granite benchtops, stainless steel appliances, medium hardwood floors, with island, brown floor and multi-coloured benchtop.
This is an example of a mid-sized country eat-in kitchen in Omaha with flat-panel cabinets, white cabinets, granite benchtops, stainless steel appliances, medium hardwood floors, with island, brown floor and multi-coloured benchtop.

Custom designed and built temperature controlled wine entertainment center. Industrial metal and glass doors, Custom built and stained modified Shaker cabinetry with subtle bevel edge. Quartz counter top, under mount sink and wine refrigerator.
For more photos of this project visit our website: https://wendyobrienid.com.
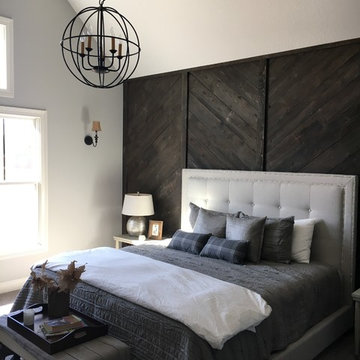
The master bedroom creates the perfect rustic farmhouse oasis thanks to the wood accent wall. Arranging the shiplap in a pattern also gave the space some added dimension. Wrought iron light fixtures tie together the industrial farmhouse theme. All furniture, accessories/accents, and appliances from Van's Home Center. Home built by Timberlin Homes.
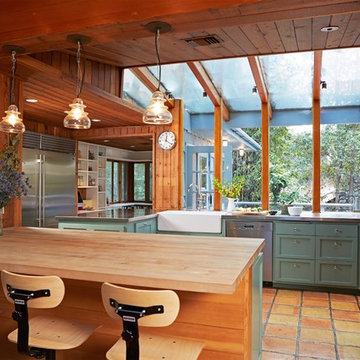
Rustic Canyon Kitchen. Photo by Douglas Hill
Photo of a country u-shaped kitchen in Los Angeles with terra-cotta floors, a farmhouse sink, shaker cabinets, green cabinets, stainless steel benchtops, stainless steel appliances, a peninsula and orange floor.
Photo of a country u-shaped kitchen in Los Angeles with terra-cotta floors, a farmhouse sink, shaker cabinets, green cabinets, stainless steel benchtops, stainless steel appliances, a peninsula and orange floor.
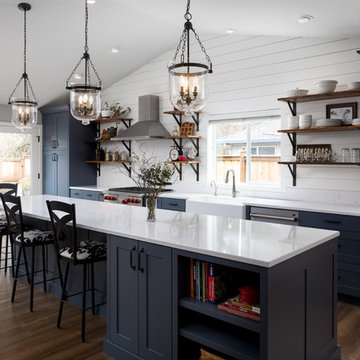
Interior Design by Adapt Design
This is an example of a mid-sized country single-wall kitchen in Portland with a farmhouse sink, shaker cabinets, quartz benchtops, stainless steel appliances, with island, brown floor, white splashback and blue cabinets.
This is an example of a mid-sized country single-wall kitchen in Portland with a farmhouse sink, shaker cabinets, quartz benchtops, stainless steel appliances, with island, brown floor, white splashback and blue cabinets.
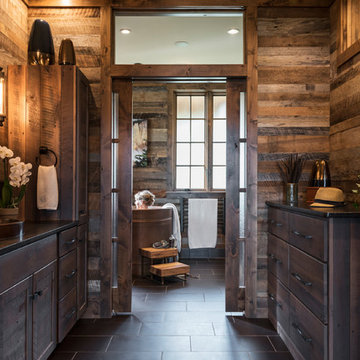
The master bathroom is one of our favorite features of this home. The spacious room gives husband and wife their own sink and storage areas. Toward the back of the room there is a copper Japanese soaking tub that fills from the ceiling. Frosted windows allow for plenty of light to come into the room while also maintaining privacy.
Photography by Todd Crawford.
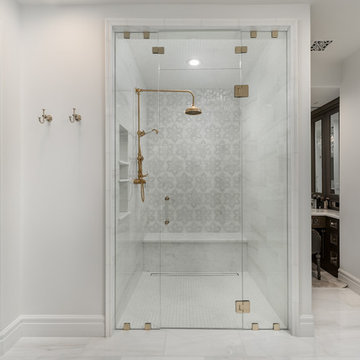
This stunning master bathroom features a walk-in shower with mosaic wall tile and a built-in shower bench, custom brass bathroom hardware and marble floors, which we can't get enough of!
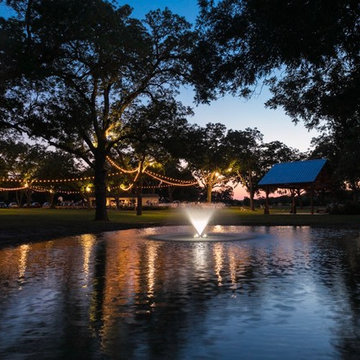
Lights glisten across the pond water at dusk while an event is underway by the open air pavilion. Up lights shine on the trees and reveal their natural architecture..
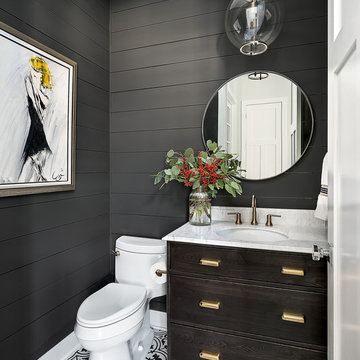
Photo of a country powder room in Chicago with furniture-like cabinets, dark wood cabinets, a one-piece toilet, grey walls, an undermount sink and multi-coloured floor.
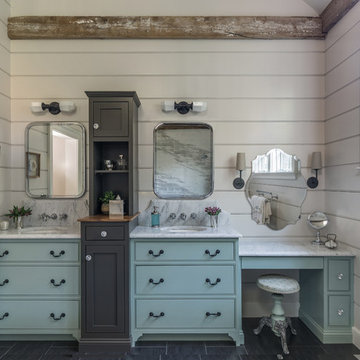
We gave this rather dated farmhouse some dramatic upgrades that brought together the feminine with the masculine, combining rustic wood with softer elements. In terms of style her tastes leaned toward traditional and elegant and his toward the rustic and outdoorsy. The result was the perfect fit for this family of 4 plus 2 dogs and their very special farmhouse in Ipswich, MA. Character details create a visual statement, showcasing the melding of both rustic and traditional elements without too much formality. The new master suite is one of the most potent examples of the blending of styles. The bath, with white carrara honed marble countertops and backsplash, beaded wainscoting, matching pale green vanities with make-up table offset by the black center cabinet expand function of the space exquisitely while the salvaged rustic beams create an eye-catching contrast that picks up on the earthy tones of the wood. The luxurious walk-in shower drenched in white carrara floor and wall tile replaced the obsolete Jacuzzi tub. Wardrobe care and organization is a joy in the massive walk-in closet complete with custom gliding library ladder to access the additional storage above. The space serves double duty as a peaceful laundry room complete with roll-out ironing center. The cozy reading nook now graces the bay-window-with-a-view and storage abounds with a surplus of built-ins including bookcases and in-home entertainment center. You can’t help but feel pampered the moment you step into this ensuite. The pantry, with its painted barn door, slate floor, custom shelving and black walnut countertop provide much needed storage designed to fit the family’s needs precisely, including a pull out bin for dog food. During this phase of the project, the powder room was relocated and treated to a reclaimed wood vanity with reclaimed white oak countertop along with custom vessel soapstone sink and wide board paneling. Design elements effectively married rustic and traditional styles and the home now has the character to match the country setting and the improved layout and storage the family so desperately needed. And did you see the barn? Photo credit: Eric Roth
75,349 Black Country Home Design Photos
8


















