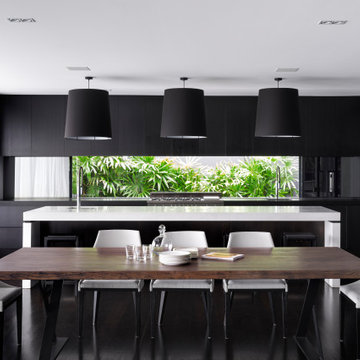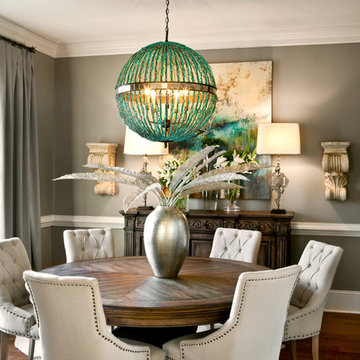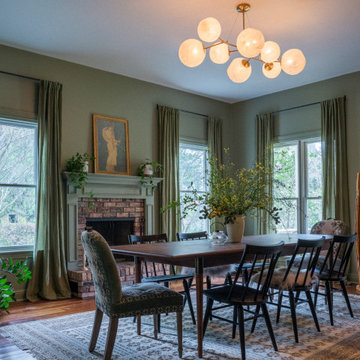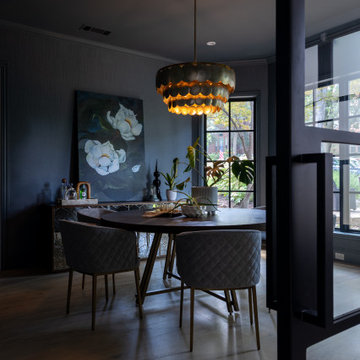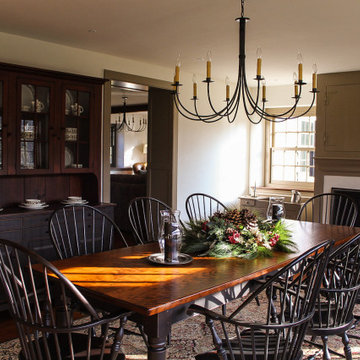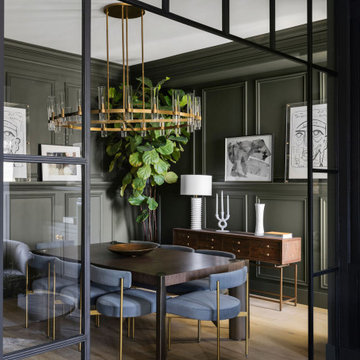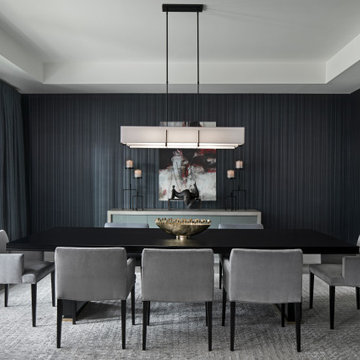Black Dining Room Design Ideas
Refine by:
Budget
Sort by:Popular Today
1 - 20 of 40,822 photos
Item 1 of 2

A contemporary holiday home located on Victoria's Mornington Peninsula featuring rammed earth walls, timber lined ceilings and flagstone floors. This home incorporates strong, natural elements and the joinery throughout features custom, stained oak timber cabinetry and natural limestone benchtops. With a nod to the mid century modern era and a balance of natural, warm elements this home displays a uniquely Australian design style. This home is a cocoon like sanctuary for rejuvenation and relaxation with all the modern conveniences one could wish for thoughtfully integrated.
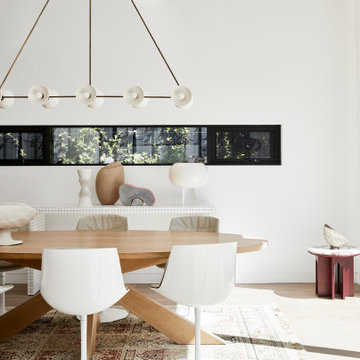
Respecting the street’s heritage, the charming gabled façade was retained. But beneath, behind and above, the four-bedroom residence is confidently contemporary. Chiselled out of sandstone, the subterranean strata has a garage, cellar, rumpus and laundry. While the mid-level hosts the bay-windowed master suite and expansive living areas oriented north toward a Jamie Durie-designed rear courtyard.

Photo of a modern open plan dining in Melbourne with white walls, medium hardwood floors, brown floor and exposed beam.

Inspiration for a contemporary dining room in Sydney with white walls, plywood floors, a standard fireplace, a stone fireplace surround and brown floor.
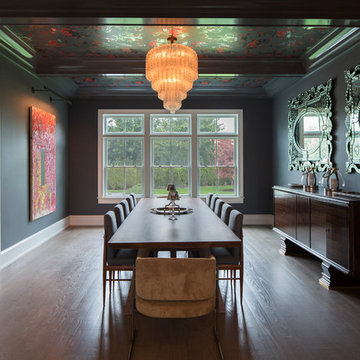
Michelle Rose Photography
Large transitional separate dining room in New York with black walls, dark hardwood floors and no fireplace.
Large transitional separate dining room in New York with black walls, dark hardwood floors and no fireplace.
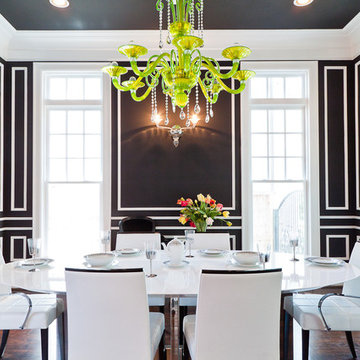
Lighting by: Lighting Unlimited
Contemporary separate dining room in Houston with black walls and dark hardwood floors.
Contemporary separate dining room in Houston with black walls and dark hardwood floors.
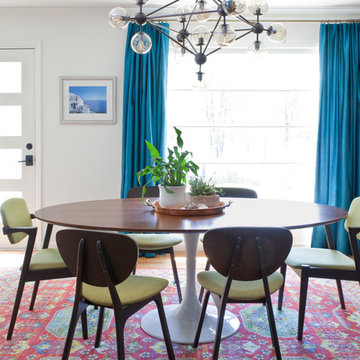
Photo of a midcentury dining room in Atlanta with white walls, medium hardwood floors and brown floor.

Spacecrafting Photography
This is an example of an expansive traditional open plan dining in Minneapolis with white walls, dark hardwood floors, a two-sided fireplace, a stone fireplace surround, brown floor, coffered and decorative wall panelling.
This is an example of an expansive traditional open plan dining in Minneapolis with white walls, dark hardwood floors, a two-sided fireplace, a stone fireplace surround, brown floor, coffered and decorative wall panelling.
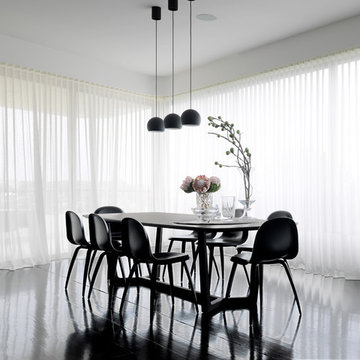
Justin Alexander
Contemporary dining room in Sydney with white walls, dark hardwood floors and no fireplace.
Contemporary dining room in Sydney with white walls, dark hardwood floors and no fireplace.

Modern Dining Room in an open floor plan, sits between the Living Room, Kitchen and Backyard Patio. The modern electric fireplace wall is finished in distressed grey plaster. Modern Dining Room Furniture in Black and white is paired with a sculptural glass chandelier. Floor to ceiling windows and modern sliding glass doors expand the living space to the outdoors.
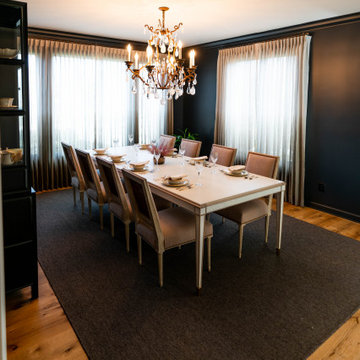
Mid-sized transitional open plan dining in Cleveland with black walls and light hardwood floors.

Dining room
Mid-sized contemporary kitchen/dining combo in Minneapolis with white walls, vinyl floors and brown floor.
Mid-sized contemporary kitchen/dining combo in Minneapolis with white walls, vinyl floors and brown floor.
Black Dining Room Design Ideas
1

