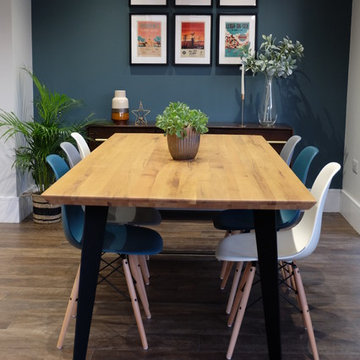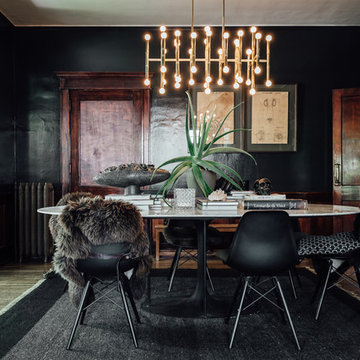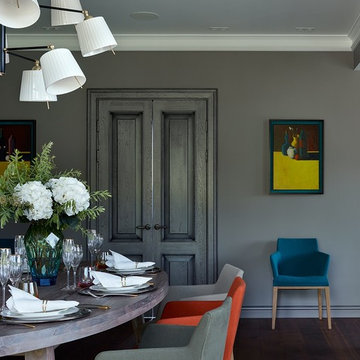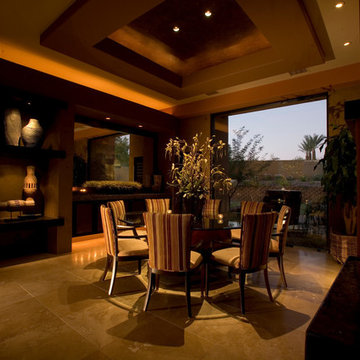Black Dining Room Design Ideas
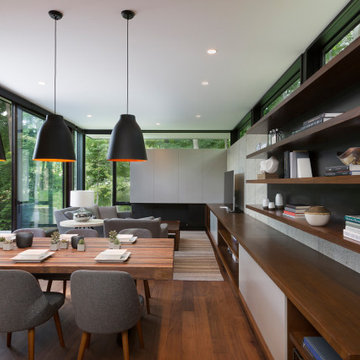
The client’s request was quite common - a typical 2800 sf builder home with 3 bedrooms, 2 baths, living space, and den. However, their desire was for this to be “anything but common.” The result is an innovative update on the production home for the modern era, and serves as a direct counterpoint to the neighborhood and its more conventional suburban housing stock, which focus views to the backyard and seeks to nullify the unique qualities and challenges of topography and the natural environment.
The Terraced House cautiously steps down the site’s steep topography, resulting in a more nuanced approach to site development than cutting and filling that is so common in the builder homes of the area. The compact house opens up in very focused views that capture the natural wooded setting, while masking the sounds and views of the directly adjacent roadway. The main living spaces face this major roadway, effectively flipping the typical orientation of a suburban home, and the main entrance pulls visitors up to the second floor and halfway through the site, providing a sense of procession and privacy absent in the typical suburban home.
Clad in a custom rain screen that reflects the wood of the surrounding landscape - while providing a glimpse into the interior tones that are used. The stepping “wood boxes” rest on a series of concrete walls that organize the site, retain the earth, and - in conjunction with the wood veneer panels - provide a subtle organic texture to the composition.
The interior spaces wrap around an interior knuckle that houses public zones and vertical circulation - allowing more private spaces to exist at the edges of the building. The windows get larger and more frequent as they ascend the building, culminating in the upstairs bedrooms that occupy the site like a tree house - giving views in all directions.
The Terraced House imports urban qualities to the suburban neighborhood and seeks to elevate the typical approach to production home construction, while being more in tune with modern family living patterns.
Overview:
Elm Grove
Size:
2,800 sf,
3 bedrooms, 2 bathrooms
Completion Date:
September 2014
Services:
Architecture, Landscape Architecture
Interior Consultants: Amy Carman Design
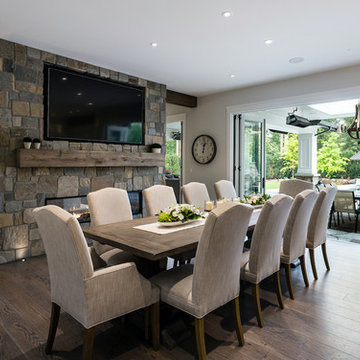
A rustic yet modern dining room featuring an accent wall with our Sierra Ridge Roman Castle from Pangaea® Natural Stone. This stone is a European style stone that combines yesterday’s elegance with today’s sophistication. A perfect option for a feature wall in a modern farmhouse.
Click to learn more about this stone and how to find a dealer near you:
https://www.allthingsstone.com/us-en/product-types/natural-stone-veneer/pangaea-natural-stone/roman-castle/
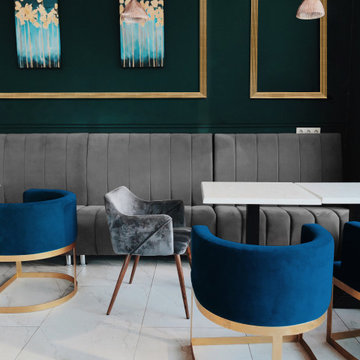
Want the Art Deco, old Hollywood glam look? Art Deco hosts lots of clean lines and gold pops of color. Note that they opted to utilize a casing on the wall to add extra highlights of gold. The moulding they used is 122SP. The velvet furniture is also a fun addition to the design.
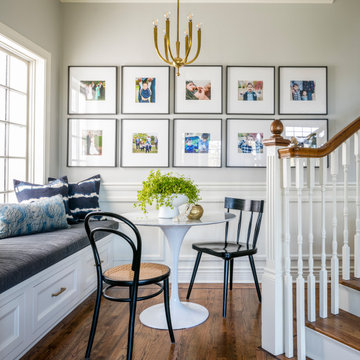
Inspiration for a mid-sized transitional dining room in Seattle with grey walls, dark hardwood floors and brown floor.
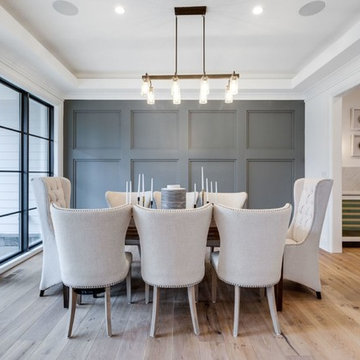
Photography: BTW Images
This is an example of a country separate dining room in DC Metro with grey walls, light hardwood floors, no fireplace and beige floor.
This is an example of a country separate dining room in DC Metro with grey walls, light hardwood floors, no fireplace and beige floor.
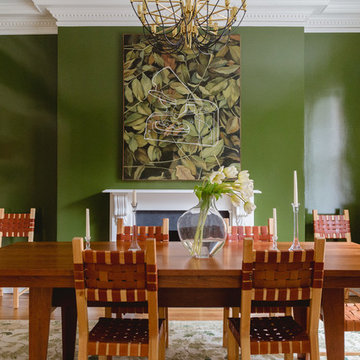
Photo: Rachel Loewen © 2019 Houzz
Tropical dining room in Chicago with green walls, light hardwood floors and a standard fireplace.
Tropical dining room in Chicago with green walls, light hardwood floors and a standard fireplace.
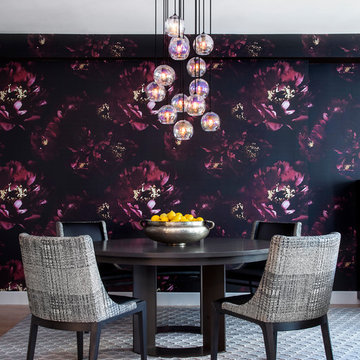
A dining area that will never be boring! Playing the geometric against the huge floral print. Yin/Yang
Jonathan Beckerman Photography
This is an example of a mid-sized contemporary kitchen/dining combo in New York with multi-coloured walls, carpet, no fireplace and grey floor.
This is an example of a mid-sized contemporary kitchen/dining combo in New York with multi-coloured walls, carpet, no fireplace and grey floor.
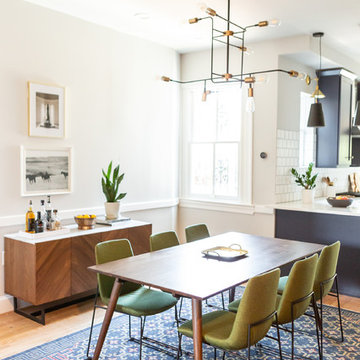
Styling the dining room mid-century in furniture and chandelier really added the "different" elements the homeowners were looking for. The new pattern in the run tied in to the kitchen without being too matchy matchy.
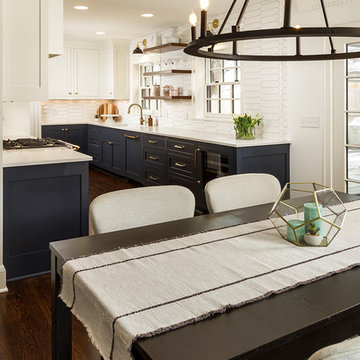
Photo Cred: Seth Hannula
Inspiration for a mid-sized transitional kitchen/dining combo in Minneapolis with white walls, dark hardwood floors and brown floor.
Inspiration for a mid-sized transitional kitchen/dining combo in Minneapolis with white walls, dark hardwood floors and brown floor.
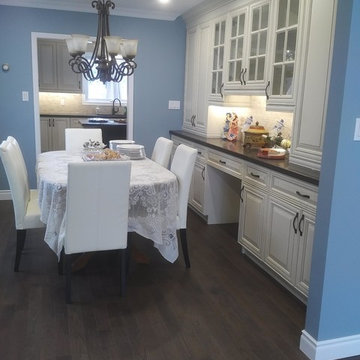
Design ideas for a mid-sized traditional separate dining room in Toronto with blue walls, dark hardwood floors, no fireplace and brown floor.
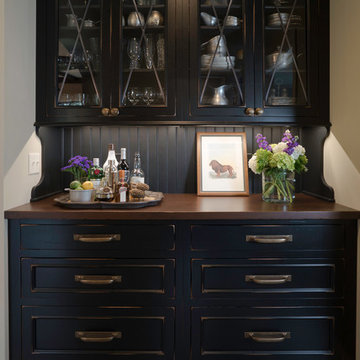
Traditional kitchen/dining combo in Other with beige walls, porcelain floors and grey floor.
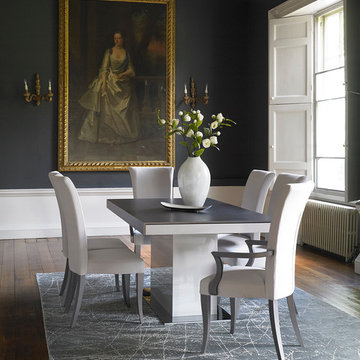
Fishpools Furniture does Mansion House Style.
Traditional dining room in Hertfordshire with medium hardwood floors and black walls.
Traditional dining room in Hertfordshire with medium hardwood floors and black walls.
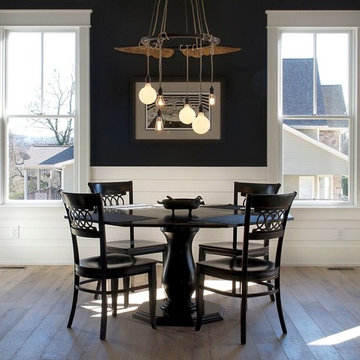
Laura McNutt
This is an example of a mid-sized country separate dining room in Other with black walls, light hardwood floors, no fireplace and brown floor.
This is an example of a mid-sized country separate dining room in Other with black walls, light hardwood floors, no fireplace and brown floor.
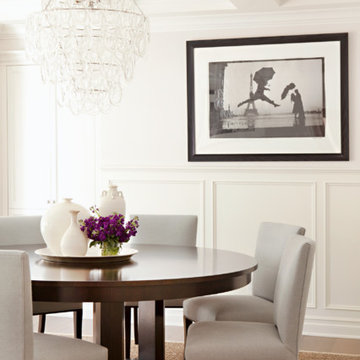
Mid-sized transitional separate dining room in Los Angeles with white walls, dark hardwood floors and no fireplace.
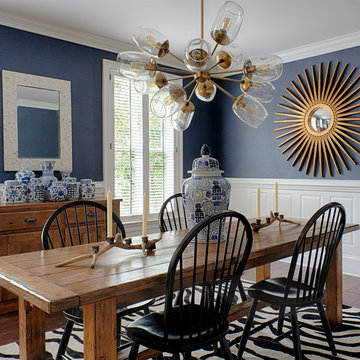
Albert Yee
Photo of a transitional separate dining room in Philadelphia with blue walls, dark hardwood floors and no fireplace.
Photo of a transitional separate dining room in Philadelphia with blue walls, dark hardwood floors and no fireplace.
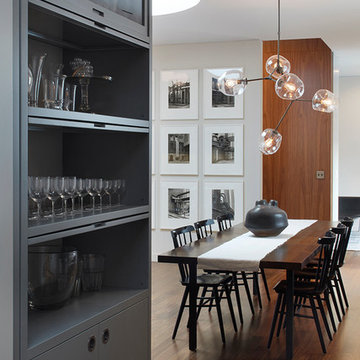
View from Office/Guest Bedroom to the Dining Room and Kitchen.
Custom made barrister bookcases for glassware.
Bernd and Hilla Becher photographs.
Design ideas for a large contemporary dining room in New York with medium hardwood floors and white walls.
Design ideas for a large contemporary dining room in New York with medium hardwood floors and white walls.
Black Dining Room Design Ideas
2
