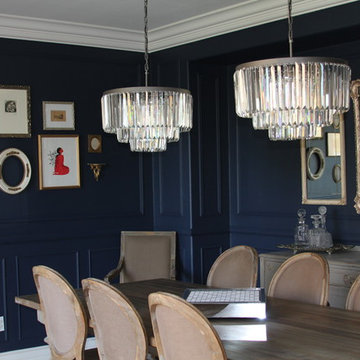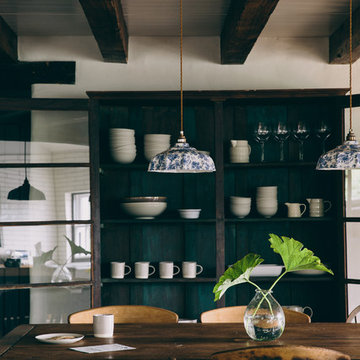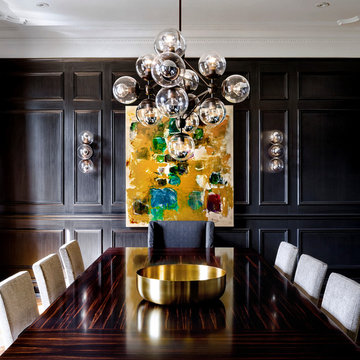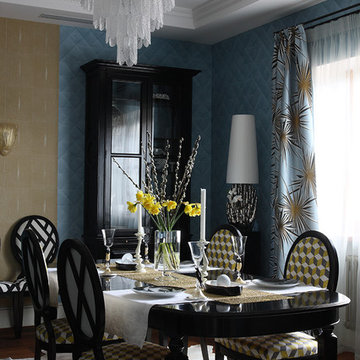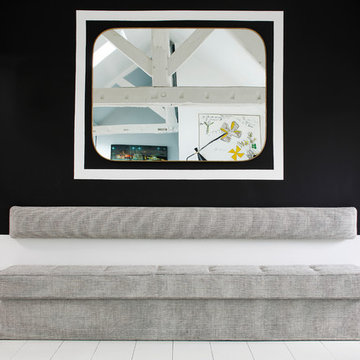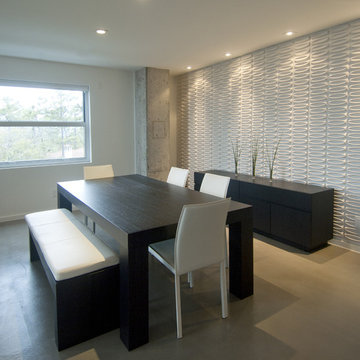Black Dining Room Design Ideas
Refine by:
Budget
Sort by:Popular Today
141 - 160 of 40,831 photos
Item 1 of 2
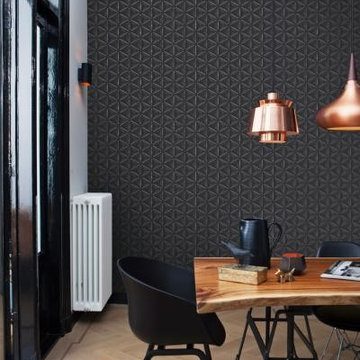
Photo of a mid-sized industrial open plan dining in Vancouver with black walls, light hardwood floors and no fireplace.
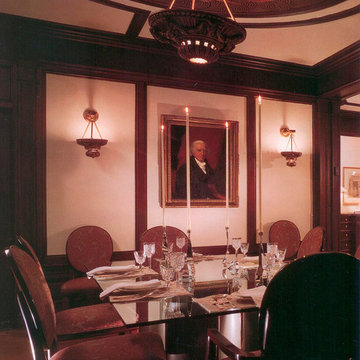
Restored Lighting and Artwork with Modern Table and Accessories
This is an example of a large modern separate dining room in New York with beige walls and medium hardwood floors.
This is an example of a large modern separate dining room in New York with beige walls and medium hardwood floors.
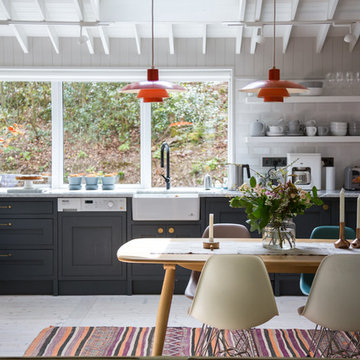
Photographs by Doreen Kilfeather appeared in Image Interiors Magazine, July/August 2016
These photographs convey a sense of the beautiful lakeside location of the property, as well as the comprehensive refurbishment to update the midcentury cottage. The cottage, which won the RTÉ television programme Home of the Year is a tranquil home for interior designer Egon Walesch and his partner in county Westmeath, Ireland.
Walls throughout are painted Farrow & Ball Cornforth White. Doors, skirting, window frames, beams painted in Farrow & Ball Strong White. Floors treated with Woca White Oil.
Bespoke kitchen by Jim Kelly in Farrow & Ball Downpipe. Vintage Louis Poulsen pendant lamps above Ercol table and Eames DSR chairs. Vintage rug from Morocco.
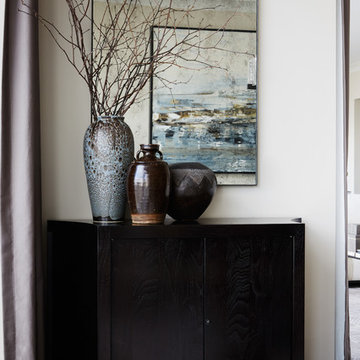
Photography: Werner Straube
Mid-sized contemporary separate dining room in Chicago with grey walls, dark hardwood floors, no fireplace and brown floor.
Mid-sized contemporary separate dining room in Chicago with grey walls, dark hardwood floors, no fireplace and brown floor.
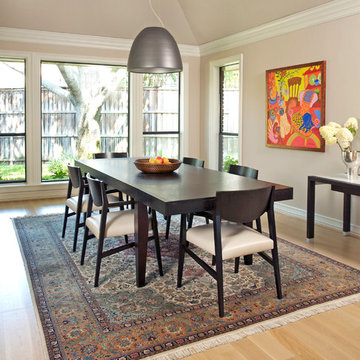
Photo of a transitional separate dining room in Dallas with grey walls and light hardwood floors.
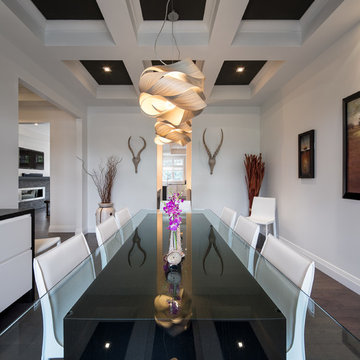
©Justin Van Leeuwen
This is an example of a mid-sized transitional separate dining room in Ottawa with beige walls, dark hardwood floors and no fireplace.
This is an example of a mid-sized transitional separate dining room in Ottawa with beige walls, dark hardwood floors and no fireplace.
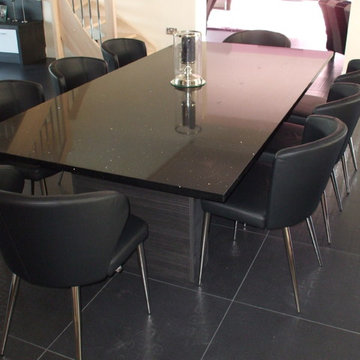
This photograph shows 6 Doris S Side Chairs with 2 Doris P Armchairs. They are all upholstered in Premium quality Black Leather with Base No. 4 steel legs having a mirror chrome finish
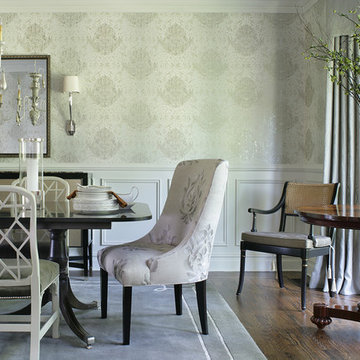
Peter Rymwid
Photo of a large traditional separate dining room in New York with dark hardwood floors, no fireplace and beige walls.
Photo of a large traditional separate dining room in New York with dark hardwood floors, no fireplace and beige walls.
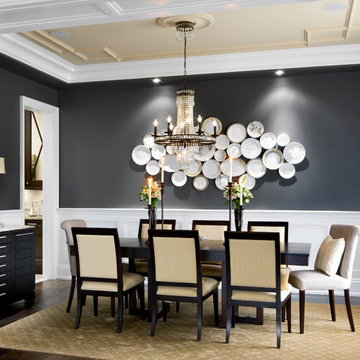
Jane Lockhart's designer Jeff Palmeter created a beautiful sculpture made of china plates in the dining room against a charcoal gray wall (Benjamin Moore Kendal Gray. Brandon Barré courtesy Kylemore Communities
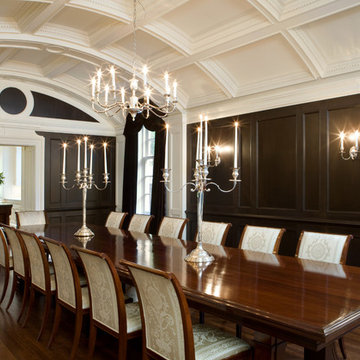
Dining Room Georgian house, new construction
Large traditional separate dining room in Toronto with dark hardwood floors, brown walls and no fireplace.
Large traditional separate dining room in Toronto with dark hardwood floors, brown walls and no fireplace.
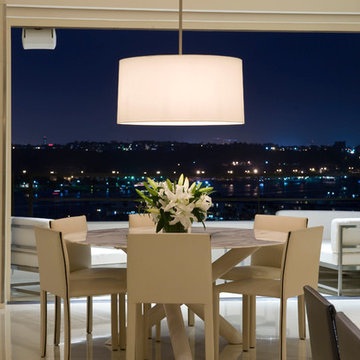
Dining Room
Design ideas for a mid-sized contemporary open plan dining in New York with beige walls, concrete floors and no fireplace.
Design ideas for a mid-sized contemporary open plan dining in New York with beige walls, concrete floors and no fireplace.
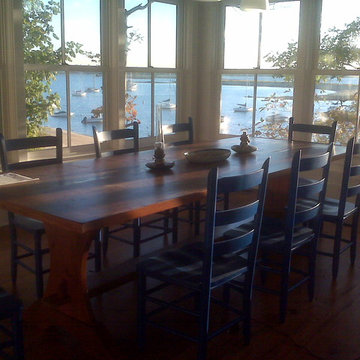
Our small ladderback chairs painted in Ben Moore "Evening Blue" with our Old Wood Farm Table in our fruitwood finish color make this beautiful Long Island view even better. Tables available in any size or color. www.LakeandMountainHome.com
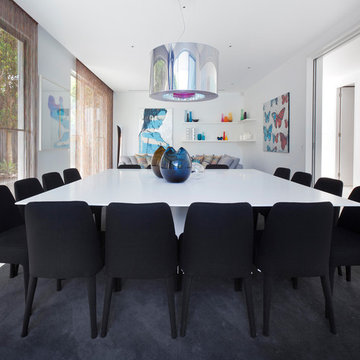
White terrazzo floors, white walls and white ceilings provide a stunning backdrop to the owners’ impressive collection of artwork. Custom design dominates throughout the house, with striking light fittings and bespoke furniture items featuring in every room of the house. Indoor material selection blends to the outdoor to create entertaining areas of impressive proportions.
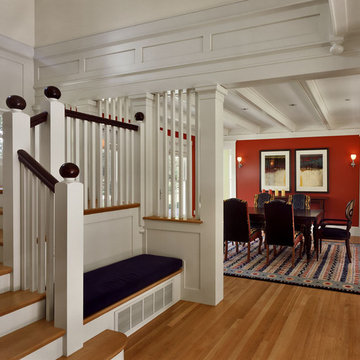
Overlooking the river down a sweep of lawn and pasture, this is a big house that looks like a collection of small houses.
The approach is orchestrated so that the view of the river is hidden from the driveway. You arrive in a courtyard defined on two sides by the pavilions of the house, which are arranged in an L-shape, and on a third side by the barn
The living room and family room pavilions are clad in painted flush boards, with bold details in the spirit of the Greek Revival houses which abound in New England. The attached garage and free-standing barn are interpretations of the New England barn vernacular. The connecting wings between the pavilions are shingled, and distinct in materials and flavor from the pavilions themselves.
All the rooms are oriented towards the river. A combined kitchen/family room occupies the ground floor of the corner pavilion. The eating area is like a pavilion within a pavilion, an elliptical space half in and half out of the house. The ceiling is like a shallow tented canopy that reinforces the specialness of this space.
Photography by Robert Benson
Black Dining Room Design Ideas
8
