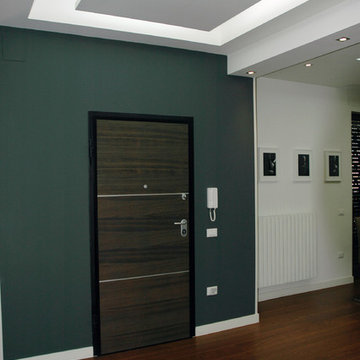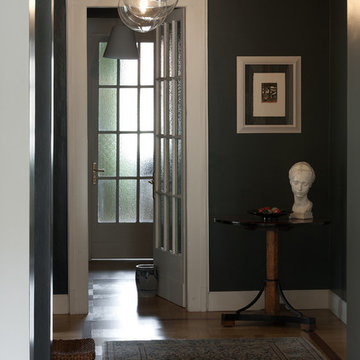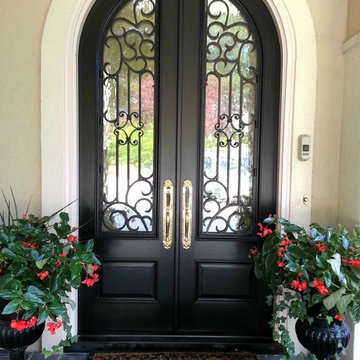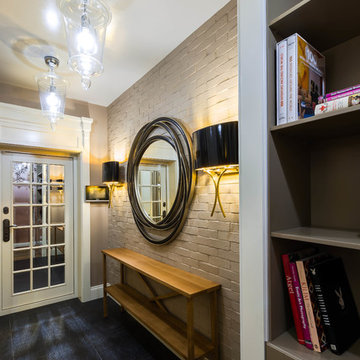Black Entryway Design Ideas
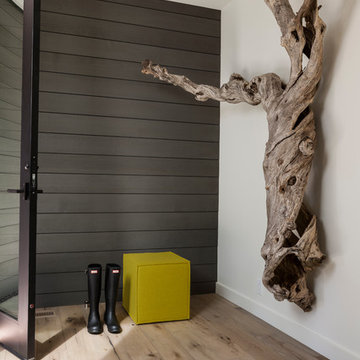
John Granen
Mid-sized modern foyer with white walls, light hardwood floors, a single front door and a glass front door.
Mid-sized modern foyer with white walls, light hardwood floors, a single front door and a glass front door.
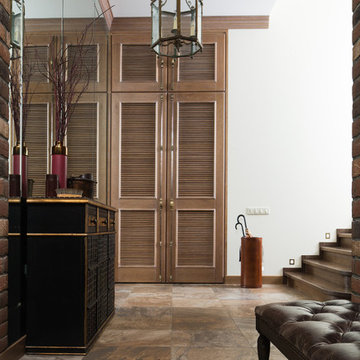
Фотограф: Денис Васильев, Стилист: Дарья Григорьева
This is an example of a transitional entryway in Moscow with white walls and brown floor.
This is an example of a transitional entryway in Moscow with white walls and brown floor.
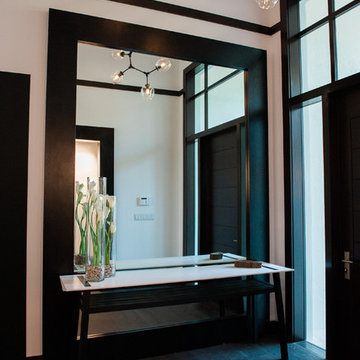
This is an example of a large contemporary foyer in Miami with white walls, dark hardwood floors, a single front door and a brown front door.

Photo of a mid-sized contemporary front door in Detroit with grey walls and dark hardwood floors.
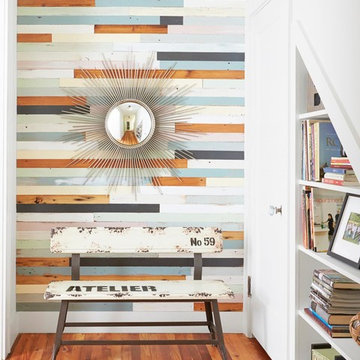
Inspiration for a contemporary entryway in Austin with multi-coloured walls, medium hardwood floors, a single front door and a white front door.
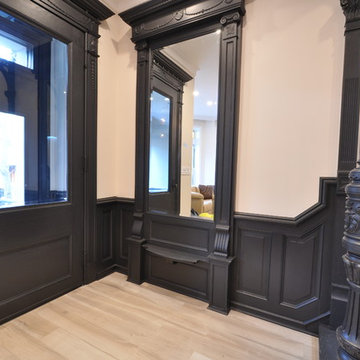
Interior Designer Olga Poliakova
photographer Tina Gallo
Inspiration for a small traditional front door in New York with a single front door, a black front door, beige walls and light hardwood floors.
Inspiration for a small traditional front door in New York with a single front door, a black front door, beige walls and light hardwood floors.
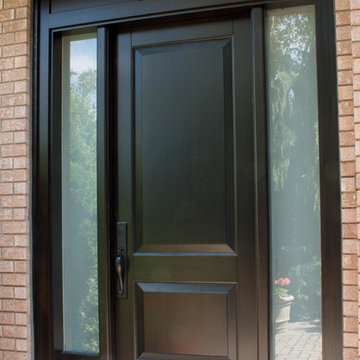
Small traditional front door in Toronto with beige walls, a single front door and a dark wood front door.
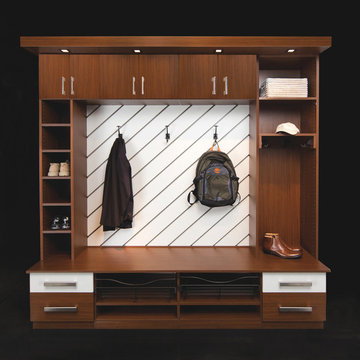
Traditional-styled Mudroom with Five-Piece Door & Drawer Faces
Small contemporary mudroom in Other with black walls.
Small contemporary mudroom in Other with black walls.
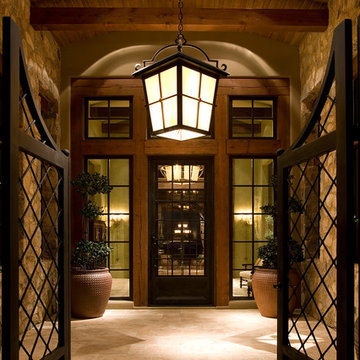
This Ranch Hacienda hillside estate boasts well over 13,000 square feet under roof. A loggia serves as the backbone for the design. Each space, both interior and exterior, has a direct response to the linear expression of outdoor space.
The exterior materials and detailing are rustic and simple in nature. The mass and scale create drama and correspond to the vast desert skyline and adjacent majestic McDowell mountain views.
Features of the house include a motor court with dual garages, a separate guest quarters, and a walk-in cooler.
Silverleaf is known for its embodiment of traditional architectural styles, and this house expresses the essence of a hacienda with its communal courtyard spaces and quiet luxury.
This was the first project of many designed by Architect C.P. Drewett for construction in Silverleaf, located in north Scottsdale, AZ.
Project Details:
Architecture | C.P. Drewett, AIA, DrewettWorks, Scottsdale, AZ
Builder | Sonora West Development, Scottsdale, AZ
Photography | Dino Tonn, Scottsdale, AZ
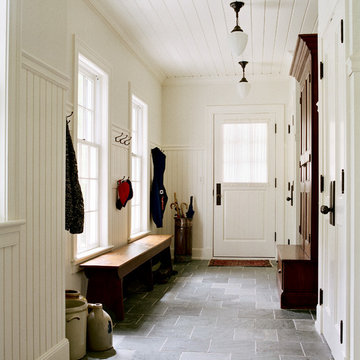
Photography by Sam Gray
Design ideas for a mid-sized traditional mudroom in Boston with slate floors, white walls, a single front door, a white front door and black floor.
Design ideas for a mid-sized traditional mudroom in Boston with slate floors, white walls, a single front door, a white front door and black floor.
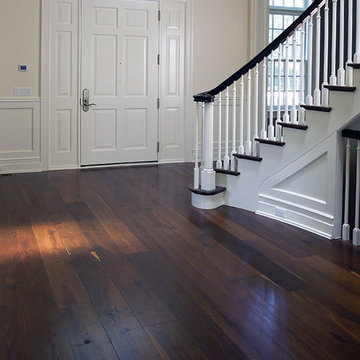
A grand staircase sweeps the eye upward as soft shades of creamy white harmoniously highlight the simply elegant woodwork. The crisp white kitchen pops against a backdrop of dark wood tones. Floor: 7” wide-plank Smoked Black French Oak | Rustic Character | Black Oak Collection | smooth surface | square edge | color Pure | Satin Poly Oil. For more information please email us at: sales@signaturehardwoods.com
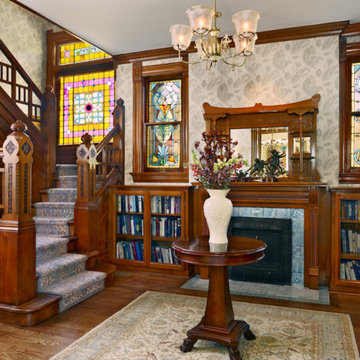
Using an 1890's black and white photograph as a reference, this Queen Anne Victorian underwent a full restoration. On the edge of the Montclair neighborhood, this home exudes classic "Painted Lady" appeal on the exterior with an interior filled with both traditional detailing and modern conveniences. The restoration includes a new main floor guest suite, a renovated master suite, private elevator, and an elegant kitchen with hearth room.
Builder: Blackstock Construction
Photograph: Ron Ruscio Photography
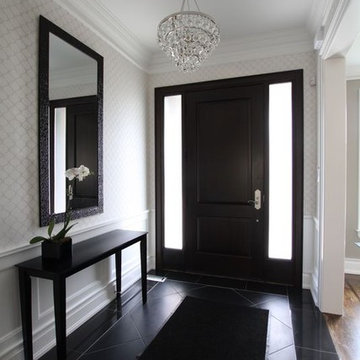
Foyer, chandelier, entrance, wallpaper
Inspiration for a contemporary entryway in Toronto.
Inspiration for a contemporary entryway in Toronto.
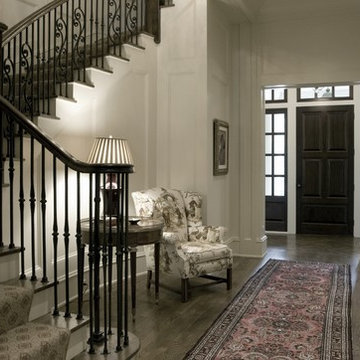
Design ideas for a mid-sized traditional foyer in Atlanta with white walls, dark hardwood floors, a single front door, a dark wood front door and brown floor.
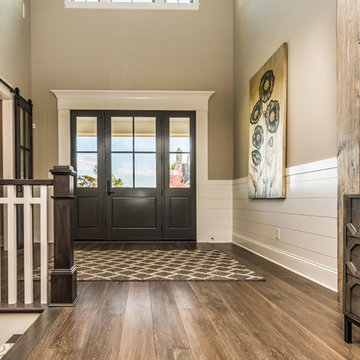
Sliding barn doors lead the way into office space.
Photo by: Thomas Graham
This is an example of a modern front door in Indianapolis with beige walls, medium hardwood floors, a double front door and a dark wood front door.
This is an example of a modern front door in Indianapolis with beige walls, medium hardwood floors, a double front door and a dark wood front door.
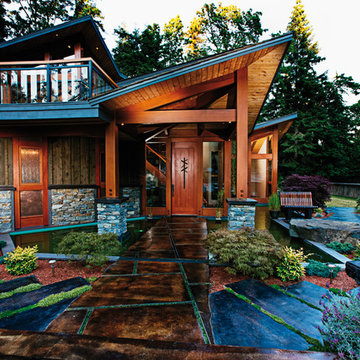
Timber Frame Entry made from premium West Coast Douglas fir.
Designer: Etienne Design - http://www.etiennedesign.ca
Photographer: Jesse Savage - http://jessesavage.ca/
Black Entryway Design Ideas
7
