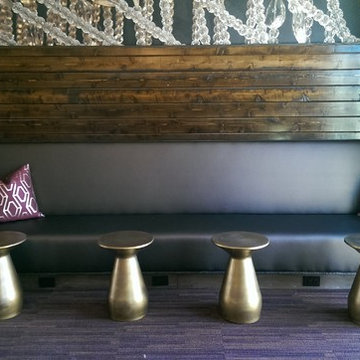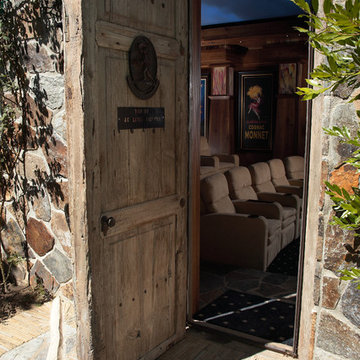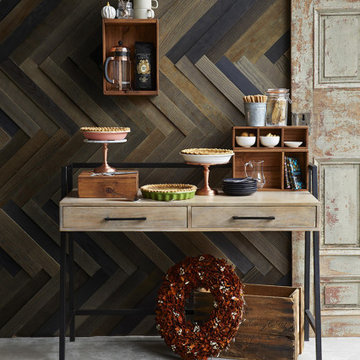Black Entryway Design Ideas with Carpet
Refine by:
Budget
Sort by:Popular Today
1 - 20 of 48 photos
Item 1 of 3
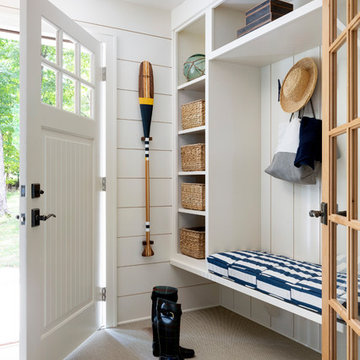
Spacecrafting Photography
Photo of a small beach style mudroom in Minneapolis with white walls, carpet, a single front door, a white front door, beige floor, timber and planked wall panelling.
Photo of a small beach style mudroom in Minneapolis with white walls, carpet, a single front door, a white front door, beige floor, timber and planked wall panelling.
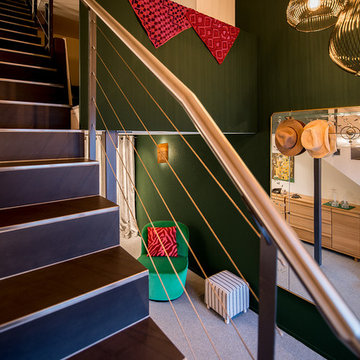
Moquette Tivoli bleu glacier, fauteuil vert gazon Ikea, commodes en chêne teinté miel, photographie Frida Kahlo Artsper, miroir chiné chez un antiquaire, poufs noir et blanc Casa, suspension réalisée sur-mesure. Photos Pierre Chancy
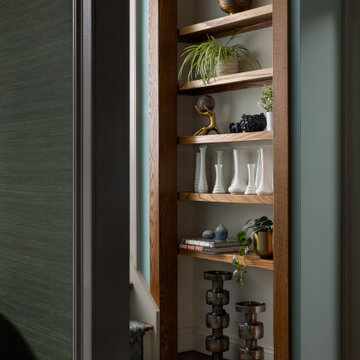
Beautiful custom cabinet to add depth to a narrow entryway.
Small transitional foyer in New York with blue walls, carpet, a single front door, a medium wood front door and brown floor.
Small transitional foyer in New York with blue walls, carpet, a single front door, a medium wood front door and brown floor.
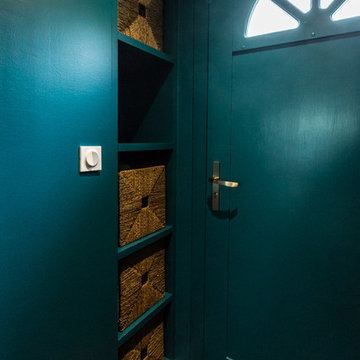
Des rangements ont été créés à côté de la porte. Ils permettent de ranger gants, bonnets, écharpes... et de poser des choses en rentrant également.
Pixel Studio Bourges
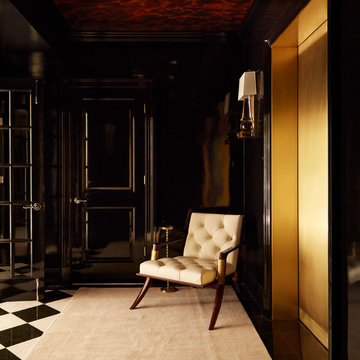
After an extension renovation, this almost 5,000 square foot city residence now exudes quiet luxury. Long sight lines were established to capitalize on expansive views. The introduction of classical proportions throughout elevates one’s experience of the space.
Brass elevators open directly into the private foyer, now lacquered in black with hand-painted tortoise shell ceiling.
Interiors by Lisa Tharp. Photography by Max Kim-Bee.
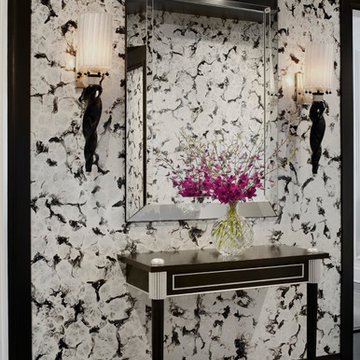
Werner Straube Photography
Mid-sized transitional foyer in Chicago with multi-coloured walls, carpet, a double front door, grey floor and wallpaper.
Mid-sized transitional foyer in Chicago with multi-coloured walls, carpet, a double front door, grey floor and wallpaper.
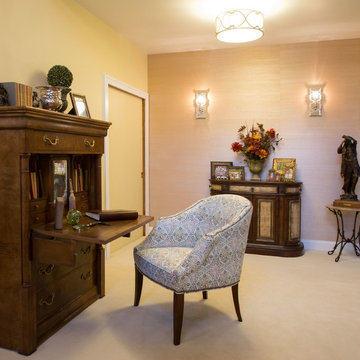
Project by Wiles Design Group. Their Cedar Rapids-based design studio serves the entire Midwest, including Iowa City, Dubuque, Davenport, and Waterloo, as well as North Missouri and St. Louis.
For more about Wiles Design Group, see here: https://wilesdesigngroup.com/
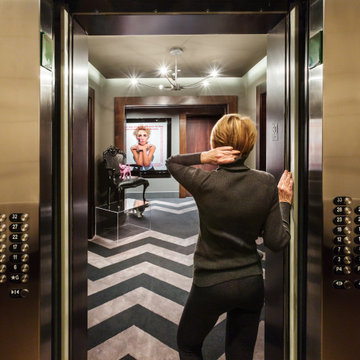
Stepping out of a private elevator into the condo's foyer. Custom designed carpeting and light fixture. Original art and sculpture.
This is an example of a mid-sized eclectic foyer in Milwaukee with beige walls and carpet.
This is an example of a mid-sized eclectic foyer in Milwaukee with beige walls and carpet.
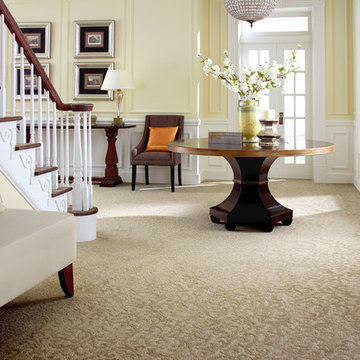
Inspiration for a mid-sized arts and crafts foyer in Other with yellow walls, carpet and beige floor.
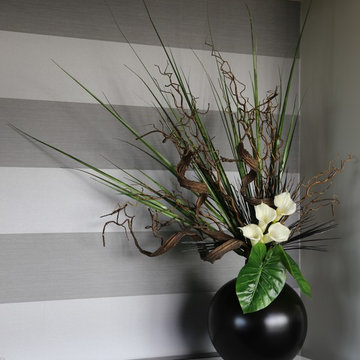
Design ideas for a small modern foyer in Melbourne with grey walls, carpet, a single front door, a gray front door and grey floor.
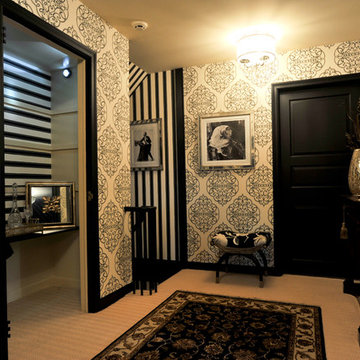
Black and White Damask Wallpaper has a contemporary spin and is accentuated by Black Millwork and Doors. A Classic Black & White Stripe Wallpaper highlights the accessory walls in a creative application.
Photo credit : Michael Ach
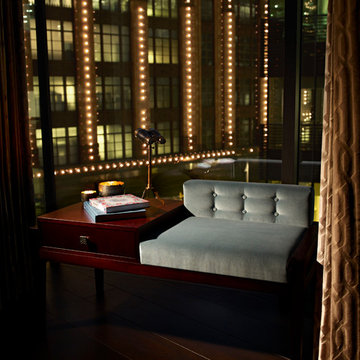
This is an example of a large foyer in London with grey walls, carpet, a sliding front door, a dark wood front door and grey floor.
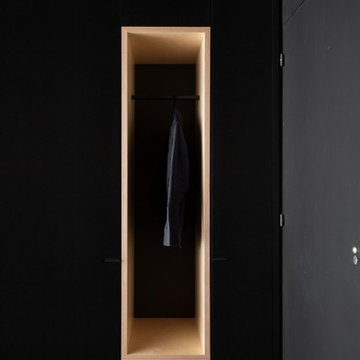
Entrée noire, conçue en contraste avec l'espace de vie et d'échanges, blanc. Absence volontaire de frontière physique pour se concentrer sur une frontière colorée.
Penderies sur-mesure intégrées, Façades en Valchromat noir (médium teinté masse), vernis, Aperçu de l'angle de cuisine ouverte sur le salon, même finition des façades et espace de travail (plan de travail en niche) en contreplaqué bouleau vernis.
Designer: Jeamichel Tarallo - Etats de Grace.
Collaboration Agencements entrée, cuisine et sdb; La C.s.t
Collaboration Mobilier: Osmose Le Bois.
Crédits photo: Yann Audino
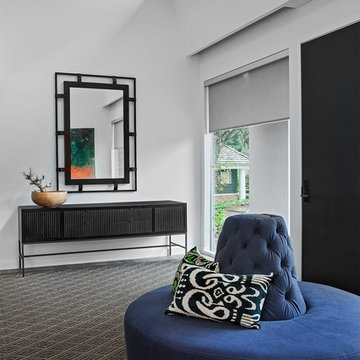
Beth Singer Photographer, Inc.
Inspiration for a mid-sized contemporary front door in Detroit with white walls, carpet, a single front door, a black front door and brown floor.
Inspiration for a mid-sized contemporary front door in Detroit with white walls, carpet, a single front door, a black front door and brown floor.
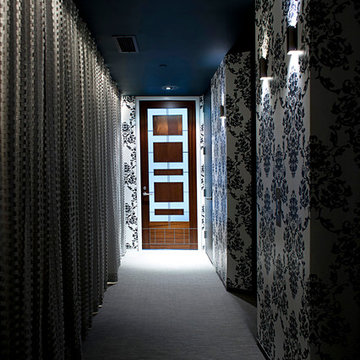
Custom curtains installation @Jean Nouvel condo's
contact us at Gil@nywindowfashion.com for more info.
Contemporary entryway in New York with blue walls, carpet, a single front door and a dark wood front door.
Contemporary entryway in New York with blue walls, carpet, a single front door and a dark wood front door.
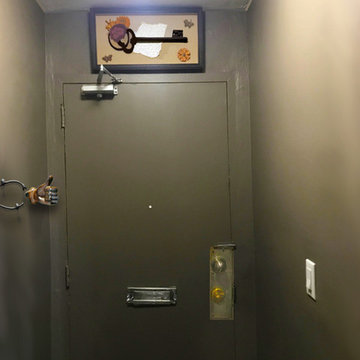
Much of the damage and plaster surrounding the front door was repaired. At the top of the door a shadowbox was hung to camouflage the textural difference between plaster and drywall.
All the metal features on the door ewre cleaned and polished. The left wall has an modern Umbra coat rack and a single cast iron Emoji hat holder that was a special gift for the client who ends all text messages with a thumbs up emoji.
Under the coat racks is a small black wood bench with chevron legs where one can sit to put on shoes.
Jared Olmsted / www.jodesigns.ca
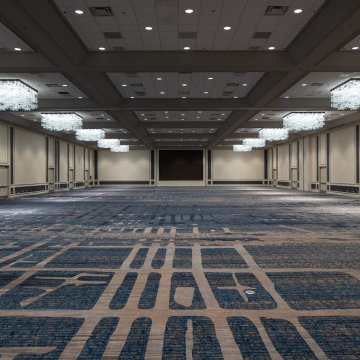
Renovated pre-function space with custom lighting and carpet.
Inspiration for an expansive contemporary entryway in Chicago with beige walls, carpet and blue floor.
Inspiration for an expansive contemporary entryway in Chicago with beige walls, carpet and blue floor.
Black Entryway Design Ideas with Carpet
1
