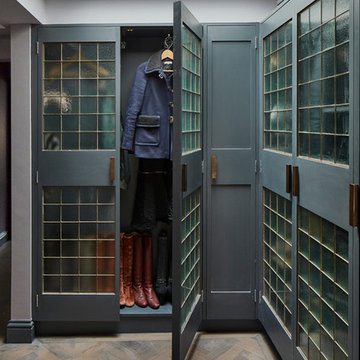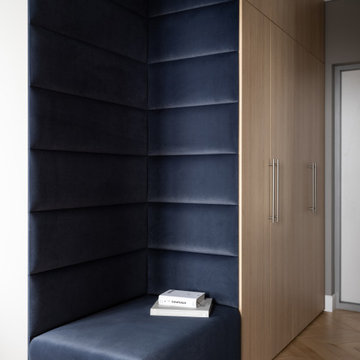Black Entryway Design Ideas with Medium Hardwood Floors
Refine by:
Budget
Sort by:Popular Today
1 - 20 of 634 photos
Item 1 of 3

Expansive entryway leading to an open concept living room, with a private office and formal dining room off the main entrance.
Country entryway in Seattle with medium hardwood floors, a black front door and exposed beam.
Country entryway in Seattle with medium hardwood floors, a black front door and exposed beam.
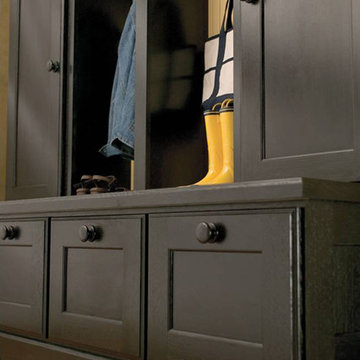
Appoint your front entryway with a custom or semi-custom hall tree to graciously welcome and great your guests. Outfit the family entrance/mudroom with a boot bench and lockers to create a neatly organized staging area for each individuale family member.
Find a Dura Supreme Showroom near you today:
http://www.durasupreme.com/dealer-locator
Request a FREE Dura Supreme Brochure Packet:
http://www.durasupreme.com/request-brochure
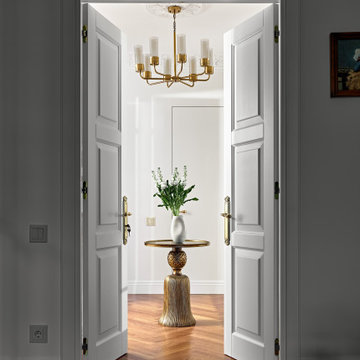
Прихожая/холл между комнатами с большим зеркалом, столиком по центру и банкеткой.
Inspiration for a large transitional front door in Saint Petersburg with white walls, medium hardwood floors, a single front door, a metal front door and brown floor.
Inspiration for a large transitional front door in Saint Petersburg with white walls, medium hardwood floors, a single front door, a metal front door and brown floor.
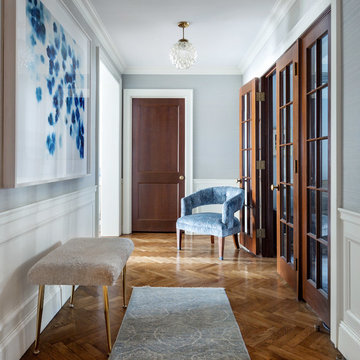
Regan Wood Photography
Design ideas for a transitional entry hall in New York with blue walls, medium hardwood floors, a single front door, a medium wood front door and brown floor.
Design ideas for a transitional entry hall in New York with blue walls, medium hardwood floors, a single front door, a medium wood front door and brown floor.
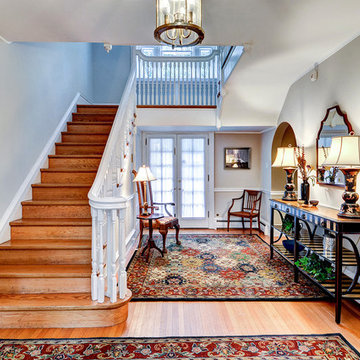
Mike Irby Photography
Design ideas for a large traditional foyer in Philadelphia with grey walls and medium hardwood floors.
Design ideas for a large traditional foyer in Philadelphia with grey walls and medium hardwood floors.
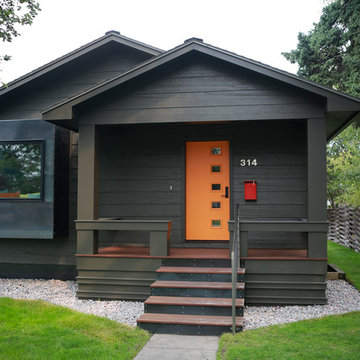
Inspiration for a small modern front door in Other with grey walls, medium hardwood floors, a single front door and an orange front door.
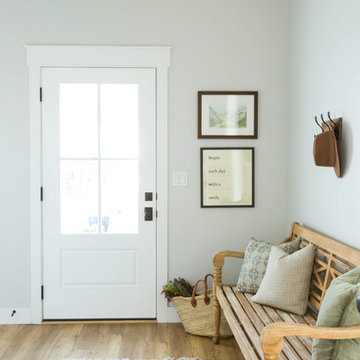
Inspiration for a transitional front door in Salt Lake City with white walls, medium hardwood floors, a white front door, brown floor and a single front door.
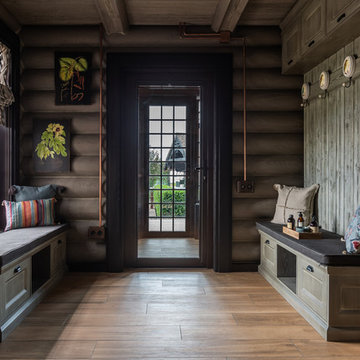
Inspiration for a large country mudroom in Other with grey walls, a single front door, a glass front door, beige floor and medium hardwood floors.
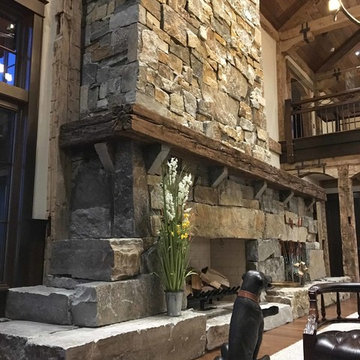
5,500 SF home on Lake Keuka, NY.
Inspiration for an expansive country front door in New York with medium hardwood floors, a single front door, a medium wood front door and brown floor.
Inspiration for an expansive country front door in New York with medium hardwood floors, a single front door, a medium wood front door and brown floor.
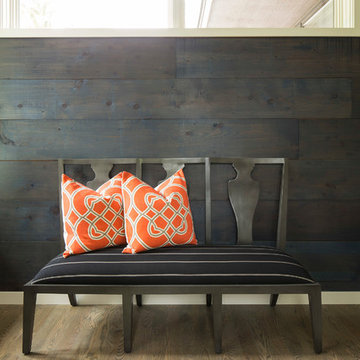
Martha O'Hara Interiors, Interior Design & Photo Styling | AMEK Custom Builders, Builder | Troy Thies, Photography
Please Note: All “related,” “similar,” and “sponsored” products tagged or listed by Houzz are not actual products pictured. They have not been approved by Martha O’Hara Interiors nor any of the professionals credited. For information about our work, please contact design@oharainteriors.com.
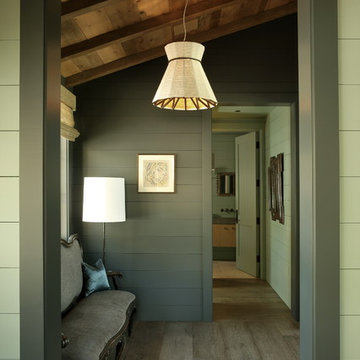
Inspiration for a mid-sized country foyer in Denver with green walls, medium hardwood floors and grey floor.

Moody mudroom with Farrow & Ball painted black shiplap walls, built in pegs for coats, and a custom made bench with hidden storage and gold hardware.
Inspiration for a small eclectic mudroom in Sacramento with black walls, medium hardwood floors, brown floor and planked wall panelling.
Inspiration for a small eclectic mudroom in Sacramento with black walls, medium hardwood floors, brown floor and planked wall panelling.
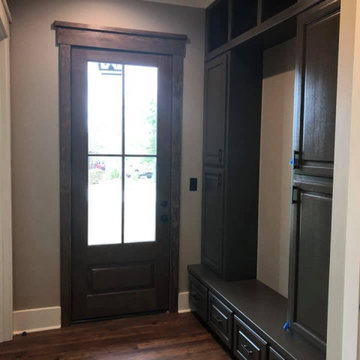
Photo of a mid-sized country mudroom in Other with brown walls, medium hardwood floors, a single front door, a glass front door and brown floor.
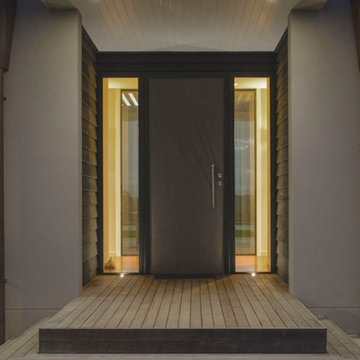
This is an example of a contemporary front door in Hamilton with beige walls, medium hardwood floors and a single front door.
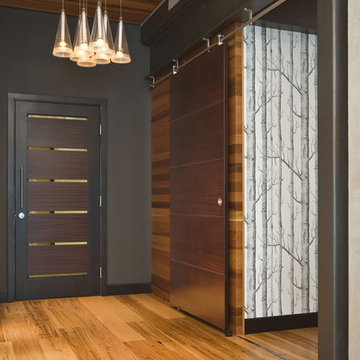
Located within the urban core of Portland, Oregon, this 7th floor 2500 SF penthouse sits atop the historic Crane Building, a brick warehouse built in 1909. It has established views of the city, bridges and west hills but its historic status restricted any changes to the exterior. Working within the constraints of the existing building shell, GS Architects aimed to create an “urban refuge”, that provided a personal retreat for the husband and wife owners with the option to entertain on occasion.
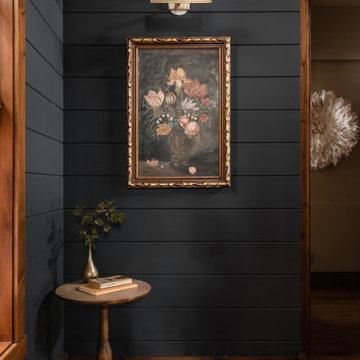
Farrow & Ball painted black shiplap walls are the perfect backdrop to show off unique and beautiful art pieces.
This is an example of a small eclectic entry hall in Sacramento with black walls, medium hardwood floors, brown floor and planked wall panelling.
This is an example of a small eclectic entry hall in Sacramento with black walls, medium hardwood floors, brown floor and planked wall panelling.
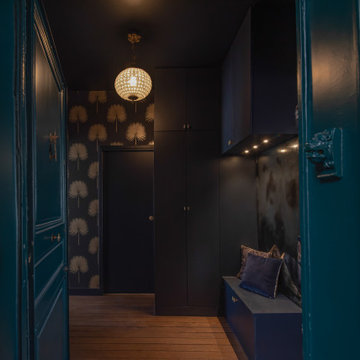
Inspiration for a mid-sized contemporary foyer in Paris with black walls, medium hardwood floors, a single front door, a black front door, brown floor and wallpaper.
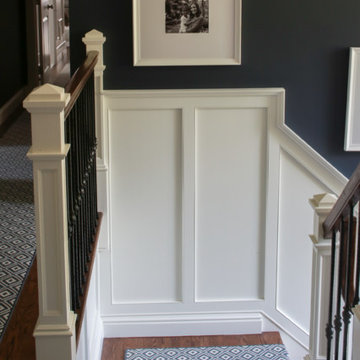
As the entryway to the home, we wanted this foyer to be a truly refined welcome to each of its guests. As guests enter they will be greeted with this polished and inviting entry, which contrasts dark colors against stunning tall white millwork along the walls. As a designer there is always the challenge of working with aspects of a room that your clients are not going to be changing. For us this was the flooring, to which we fitted with a custom cut L shaped rug that would allow us to tie together the foyer to the stairs and better coincide with the rest of our designs. We added a touch of bright color in the side table with gold and light yellow elements, while still tying things together with the blue and white detailed vase that mirrors the rug design. As the eye travels up the stairs the iron wrought spindles wonderfully accent the stairway’s dark wood railings. Further upward and this captivating grand chandelier accentuates the whole room. The star of the show, this breathtaking chandelier is enhanced by a beautiful ceiling medallion that we had painted within in gold to capture the elegance and light from this chandelier. As a first impression of the household, this foyer space is truly an introduction to the refinement and dignity of this home, and the people within it.
Custom designed by Hartley and Hill Design. All materials and furnishings in this space are available through Hartley and Hill Design. www.hartleyandhilldesign.com 888-639-0639
Black Entryway Design Ideas with Medium Hardwood Floors
1
