Entry
Refine by:
Budget
Sort by:Popular Today
1 - 20 of 36 photos
Item 1 of 3
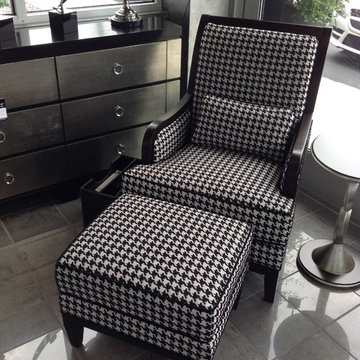
Inspiration for a small contemporary entryway in Other with metallic walls and porcelain floors.
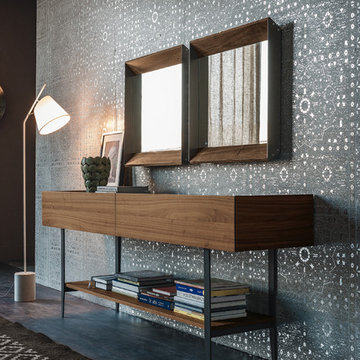
Designed by Alessio Bassan for Cattelan Italia, Horizon Sideboard / Console Table is idyllic with style and storage. Manufactured in Italy, Horizon Sideboard features an easy-to-customize structure serving as an utterly useful piece of furniture in any setting.
Horizon Sideboard / Console Table is available in four sizes and two heights with top in graphite painted acid etched extra clear glass and graphite lacquered steel base. Featuring Canaletto walnut or burned oak drawers, Horizon's high versions also incorporate a lower shelf.
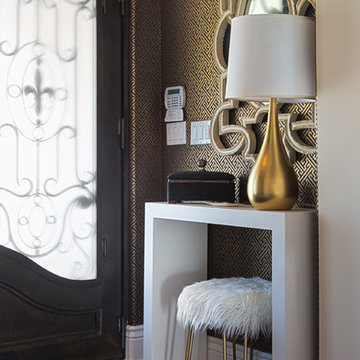
Photo of a mid-sized traditional front door in Other with metallic walls, dark hardwood floors, a glass front door and brown floor.
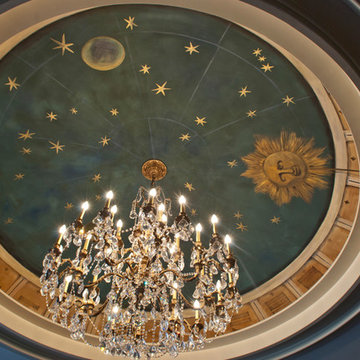
A wonderful, yet often untouched canvas is the ceiling. From simple to dramatic, ceilings can transform a room and set the perfect mood. Periwinkle Skies has created gold embossed designs and painted murals on ceilings at Eagle Oaks Country Club in Farmingdale, NJ; The Villa at Mountain Lakes catering hall in Mountain Lakes, NJ; Skylands Manor at New Jersey State Botanical Gardens in Ringwood, NJ; as well as residences in northern New Jersey and central Connecticut. Our ceiling artistry ranges from plaster frescoes to clouded ceilings to delicately painted metal leaf designs.
We use environmentally-friendly, durable materials and offer a fee structure that is designed to best meet each client’s plan of action. Contact us for a complimentary 45 minute initial meeting at 973-865-1966. View more photos at www.periwinkleskies.com
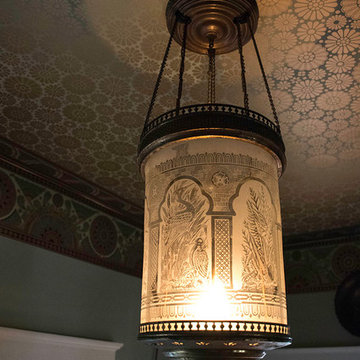
Photo: MJKolinko
Design: Rex Todd Rogers
Photo of a small traditional foyer in Other with metallic walls and light hardwood floors.
Photo of a small traditional foyer in Other with metallic walls and light hardwood floors.
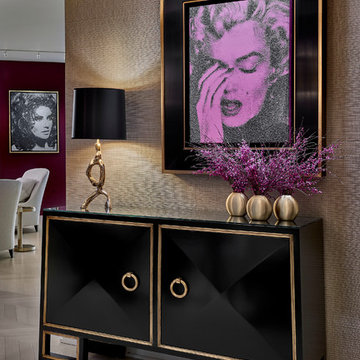
Tony Soluri Photography
This is an example of a mid-sized contemporary foyer in Chicago with metallic walls, light hardwood floors, beige floor, recessed and wallpaper.
This is an example of a mid-sized contemporary foyer in Chicago with metallic walls, light hardwood floors, beige floor, recessed and wallpaper.
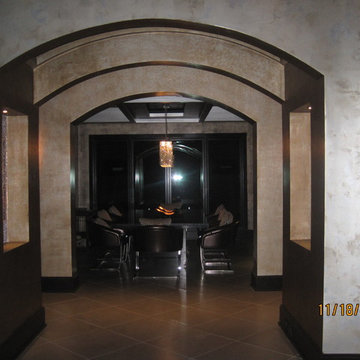
This is an example of a large modern foyer in Charlotte with metallic walls, porcelain floors, a double front door and a metal front door.
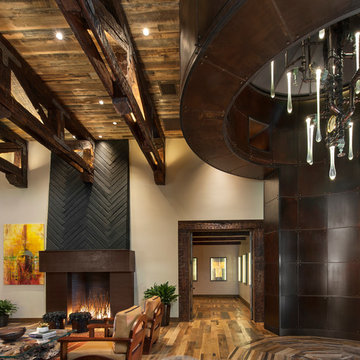
Mark Boisclair
Photo of an expansive foyer in Phoenix with metallic walls, medium hardwood floors, a pivot front door and a metal front door.
Photo of an expansive foyer in Phoenix with metallic walls, medium hardwood floors, a pivot front door and a metal front door.
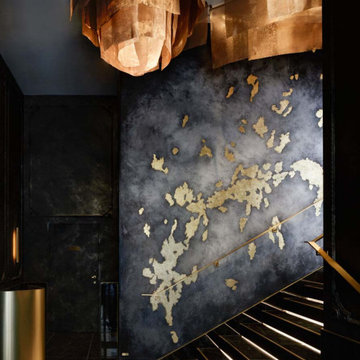
Pour cet hôtel 5*, j'ai proposé une oeuvre qui reprenne l'ADN du lieu. La renaissance d'un hôtel (cabaret du lion d'or) tel un phénix parcourant le monde.
Les archipels du Lyon d'or, en feuille de cuivre, se détache sur un monde revé réalisé avec des cendres et du charbon.
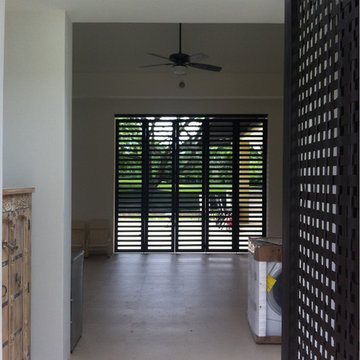
Proyecto de construcción de casa campestre en el conjunto Mesa de Yeguas localizado en el municipio de Anapoima, Cundinamarca, realizado en el año 2013 con una duración de 13 meses.
Entre las actividades realizadas se encuentra: planos y diseño, licencia de construcción, localización y topografía, replanteo, adecuación del terreno, obras de urbanismo, cimentación, estructura, instalaciones hidráulicas, instalaciones sanitarias, redes eléctricas, redes de voz y datos, construcción de muros, enchapes, cocina, closets, baños, ventanería, carpintería en madera, instalación de pérgolas, construcción de escalera, construcción de tanques, adecuación cuarto de máquinas, construcción de piscina, construcción de jacuzzi y sauna, impermeabilización, instalación de teja, pintura, construcción de parqueaderos, muebles en mampostería, construcción de BBQ y obras de paisajismo.
Para más información visite nuestra pagina de Internet www.diarcoconstrucciones.com
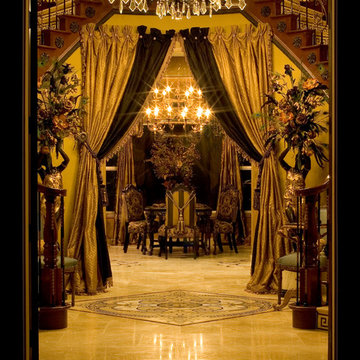
Majestic Grand Foyer leaving one to feel like he or she is in the Palace of Versailles. Custom Window treatments leading into a grand dining room.
Design ideas for an expansive mediterranean entryway in Los Angeles with metallic walls, travertine floors, a double front door and a black front door.
Design ideas for an expansive mediterranean entryway in Los Angeles with metallic walls, travertine floors, a double front door and a black front door.
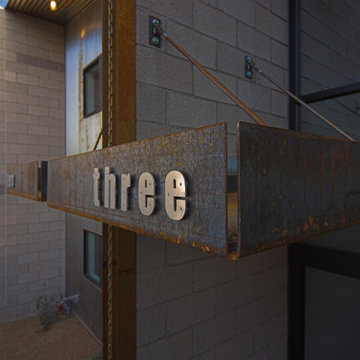
Liam Frederick
Mid-sized modern front door in Phoenix with metallic walls, concrete floors, a single front door and a black front door.
Mid-sized modern front door in Phoenix with metallic walls, concrete floors, a single front door and a black front door.
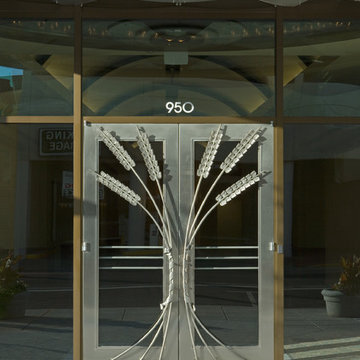
Photo of a large country front door in San Francisco with metallic walls, concrete floors, a double front door and a metal front door.
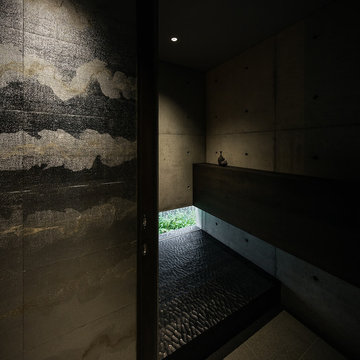
Photo/A.Fukuzawa
Industrial entryway in Other with metallic walls, granite floors and grey floor.
Industrial entryway in Other with metallic walls, granite floors and grey floor.
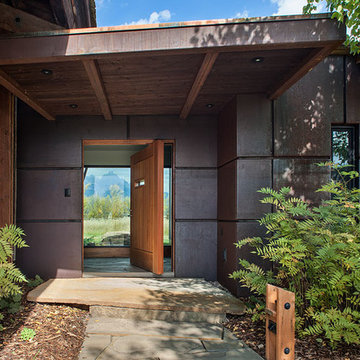
The Safir residence and guest house, by Ward+Blake Architects, is situated to take in the northern views of the Grand Teton Range by stringing the rooms along an east west axis, looking north. The two residences share common materials and geometric components, creating a holistic aesthetic.
Photo Credit: Roger Wade
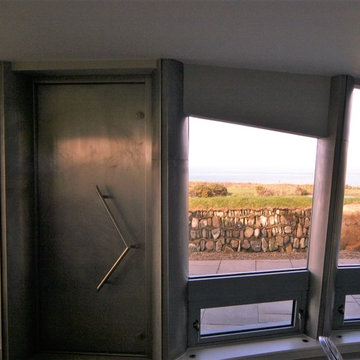
Architectonicus
Design ideas for a mid-sized industrial front door in Hampshire with metallic walls, ceramic floors, a pivot front door and a metal front door.
Design ideas for a mid-sized industrial front door in Hampshire with metallic walls, ceramic floors, a pivot front door and a metal front door.
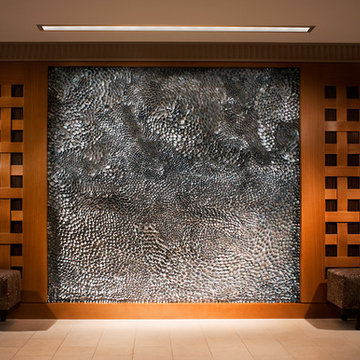
Photo: Warren Jagger
Photo of a mid-sized beach style vestibule in Providence with metallic walls.
Photo of a mid-sized beach style vestibule in Providence with metallic walls.
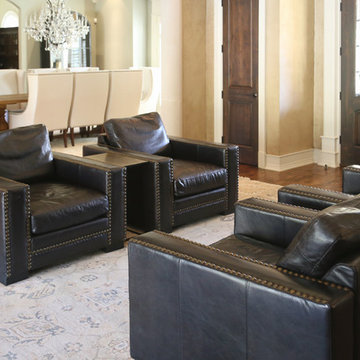
Leather club chairs with nail heads, wool rug
Sarah Baker Photos
Inspiration for a large transitional entryway in Other with metallic walls, medium hardwood floors, a double front door and a dark wood front door.
Inspiration for a large transitional entryway in Other with metallic walls, medium hardwood floors, a double front door and a dark wood front door.
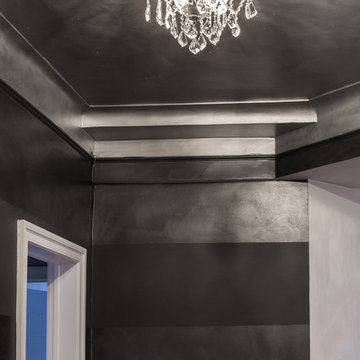
Anne Ruthmann Photographer
This is an example of a large transitional foyer in New York with metallic walls, medium hardwood floors and a single front door.
This is an example of a large transitional foyer in New York with metallic walls, medium hardwood floors and a single front door.
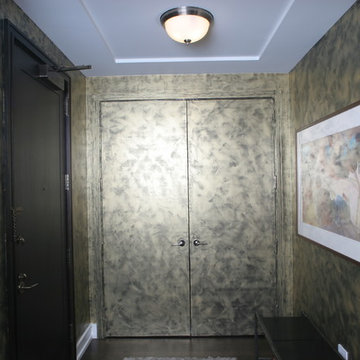
Inspiration for a mid-sized modern entry hall in New York with metallic walls, dark hardwood floors, a single front door and a black front door.
1