Black Entryway Design Ideas with Timber
Refine by:
Budget
Sort by:Popular Today
1 - 20 of 29 photos
Item 1 of 3
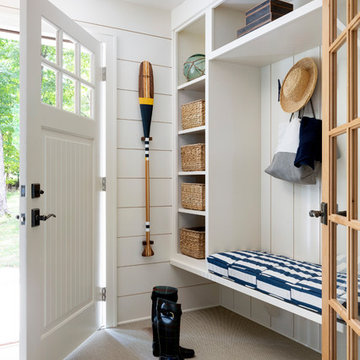
Spacecrafting Photography
Photo of a small beach style mudroom in Minneapolis with white walls, carpet, a single front door, a white front door, beige floor, timber and planked wall panelling.
Photo of a small beach style mudroom in Minneapolis with white walls, carpet, a single front door, a white front door, beige floor, timber and planked wall panelling.
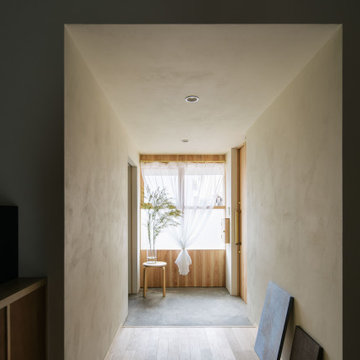
Inspiration for a modern entry hall in Nagoya with beige walls, concrete floors, a single front door, a medium wood front door, grey floor, timber and decorative wall panelling.
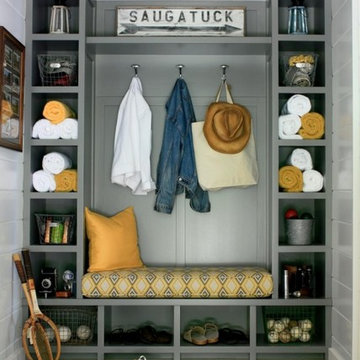
Inspiration for a beach style mudroom in Grand Rapids with white walls, timber and planked wall panelling.
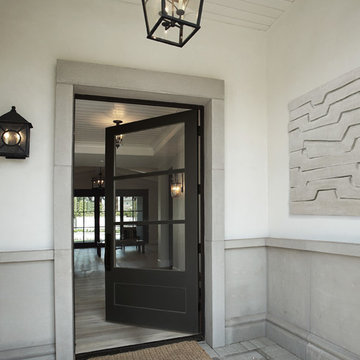
Large transitional vestibule in Phoenix with a single front door, a black front door, yellow walls, concrete floors, grey floor, timber and panelled walls.
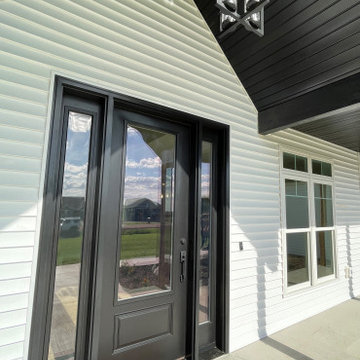
A beautiful black 8-foot entryway with full lite sidelites and Clear Glass to allow natural light into the foyer.
Design ideas for a large country front door in Other with white walls, a single front door, a black front door and timber.
Design ideas for a large country front door in Other with white walls, a single front door, a black front door and timber.
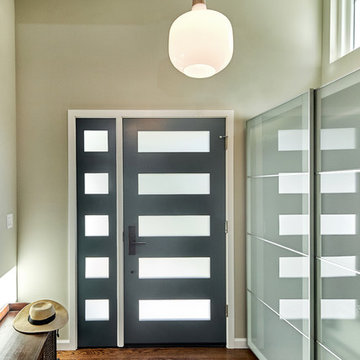
Mountain View Entry addition
Butterfly roof with clerestory windows pour natural light into the entry. An IKEA PAX system closet with glass doors reflect light from entry door and sidelight.
Photography: Mark Pinkerton VI360
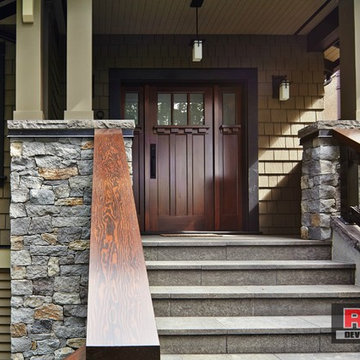
This beautiful front entry features a natural wood front door with side lights and contemporary lighting fixtures. The light grey basalt stone pillars flank the front flamed black tusk 12" X 18" basalt tiles on the stairs and porch floor.
Picture by: Martin Knowles
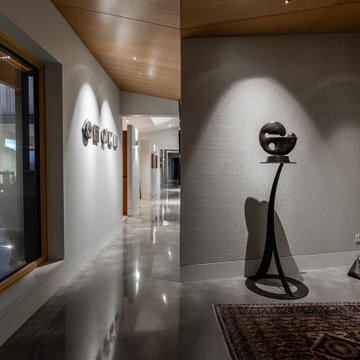
Large contemporary foyer in Other with grey walls, concrete floors, a single front door, an orange front door, grey floor, timber and wallpaper.
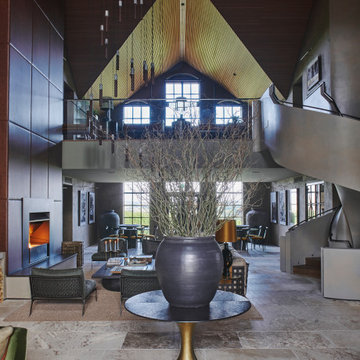
When interior designer Stephanie Dunning of Dunning & Everard was asked to work on all the interior architecture and design for two new floors at Hampshire vineyard Exton Park, the brief was pretty extensive. It included the creation of a dining room to seat 20, a bar for a chef’s dining table, a kitchen to cater for 50, a club room, boardroom, mezzanine bar and office. The great hall also had to be big on wow factor.
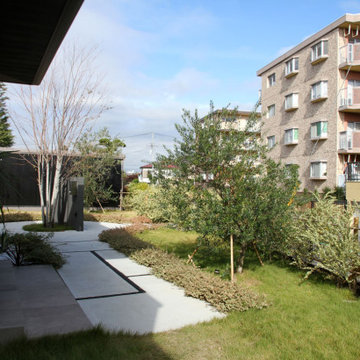
門塀から玄関までのアプローチです。植栽をふんだんに使用し、足元はシンプルなコンクリート舗装としました。目地には四国化成の自然石樹脂舗装【リンクストーン】を使用しています。玄関前には目隠しのオリーブを、門塀裏にはシンボルツリーとなるカツラ株立を植えています。
This is an example of an expansive modern entryway in Other with grey walls, concrete floors, grey floor, timber and panelled walls.
This is an example of an expansive modern entryway in Other with grey walls, concrete floors, grey floor, timber and panelled walls.
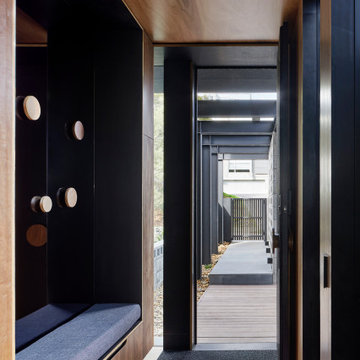
This is an example of a mid-sized modern front door in Melbourne with brown walls, medium hardwood floors, a single front door, a medium wood front door, brown floor, timber and panelled walls.
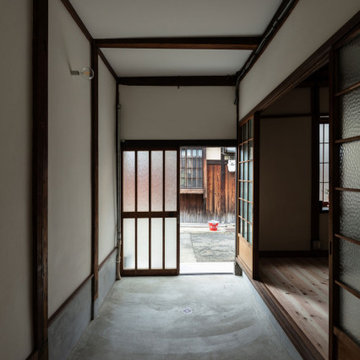
玄関土間見返し。自転車を入れられるよう広めの間口とした。(撮影:笹倉洋平)
Photo of a small traditional entry hall in Kyoto with white walls, concrete floors, a sliding front door, a light wood front door, grey floor, timber and planked wall panelling.
Photo of a small traditional entry hall in Kyoto with white walls, concrete floors, a sliding front door, a light wood front door, grey floor, timber and planked wall panelling.
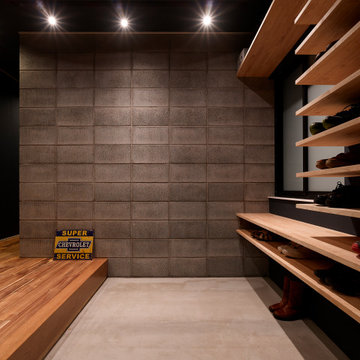
Inspiration for an industrial entryway in Tokyo with black walls, concrete floors, a single front door, a black front door, grey floor and timber.
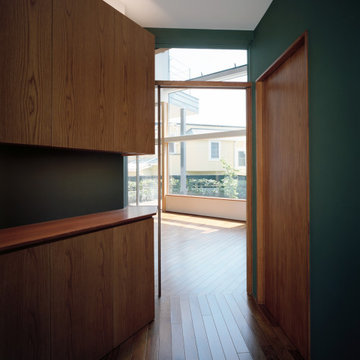
Photo of a modern entry hall with black walls, medium hardwood floors, brown floor, timber and planked wall panelling.
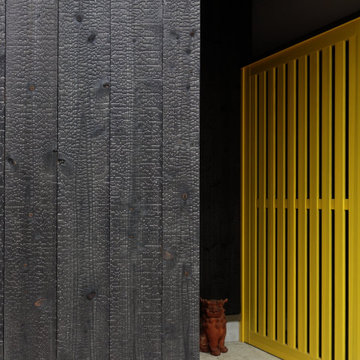
焼杉と黄色い木製格子戸の詳細。
Inspiration for a mid-sized contemporary front door in Other with black walls, limestone floors, a sliding front door, a yellow front door, beige floor, timber and wood walls.
Inspiration for a mid-sized contemporary front door in Other with black walls, limestone floors, a sliding front door, a yellow front door, beige floor, timber and wood walls.
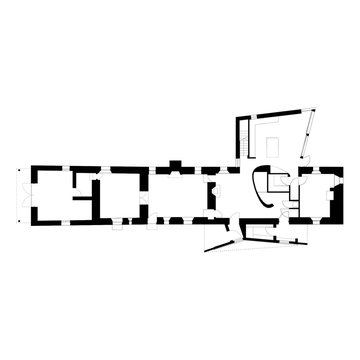
The new porch (bottom) speaks a similar architectural language to the original extension (top).
Photo of a small contemporary entryway in Other with brown walls, a single front door, a medium wood front door, timber and wood walls.
Photo of a small contemporary entryway in Other with brown walls, a single front door, a medium wood front door, timber and wood walls.
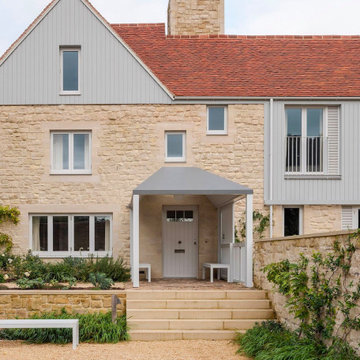
This is an example of a mid-sized country entryway in Sussex with a single front door, a white front door and timber.
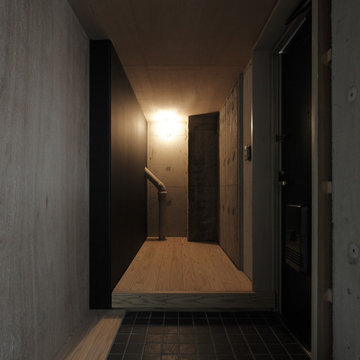
Photo of an entry hall in Other with beige walls, multi-coloured floor, timber and planked wall panelling.
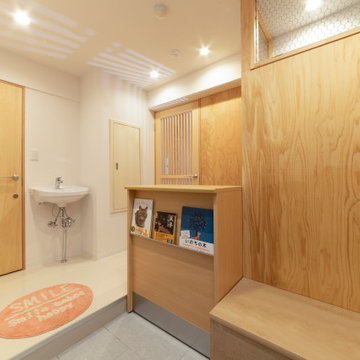
エントランス。受付横にはキャリーなどを置けるベンチを設置。猫たちのいるスペースに入る前に手洗い消毒を出来るよう手洗器を設置。
新設した内部の間仕切り壁は桧合板現しとし、猫が舐めても安心な自然塗料で仕上げてある。木のぬくもりが空間にあたたかみを添える。床は清掃性を重視し長尺シート仕上。
Photo of a mid-sized scandinavian foyer in Yokohama with brown walls, ceramic floors, grey floor, timber and wood walls.
Photo of a mid-sized scandinavian foyer in Yokohama with brown walls, ceramic floors, grey floor, timber and wood walls.
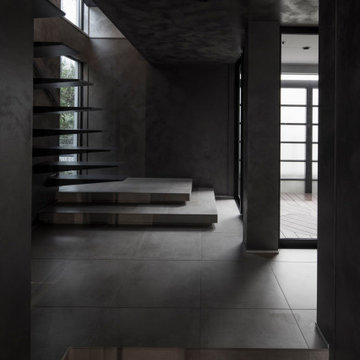
This is an example of a mid-sized industrial entry hall in Tokyo with metallic walls, ceramic floors, a single front door, a metal front door, grey floor, timber and planked wall panelling.
Black Entryway Design Ideas with Timber
1